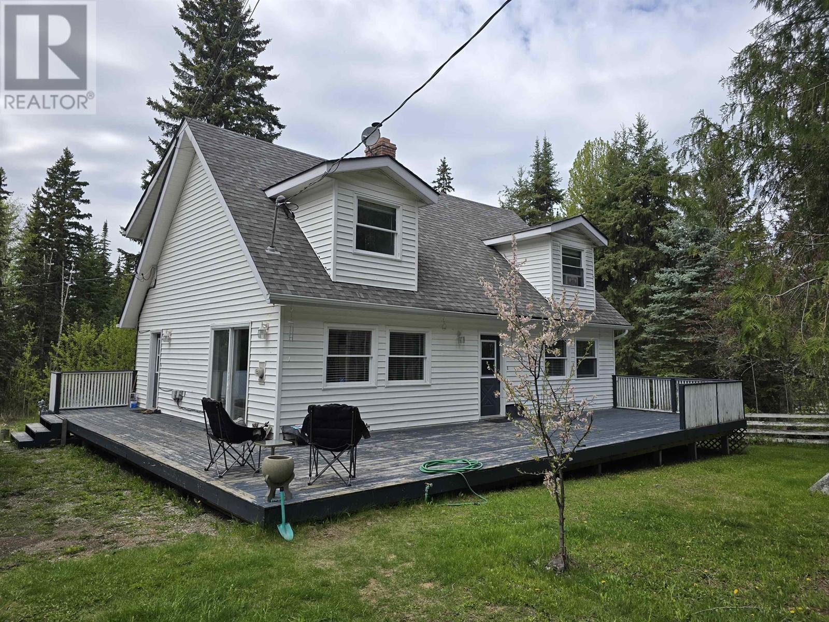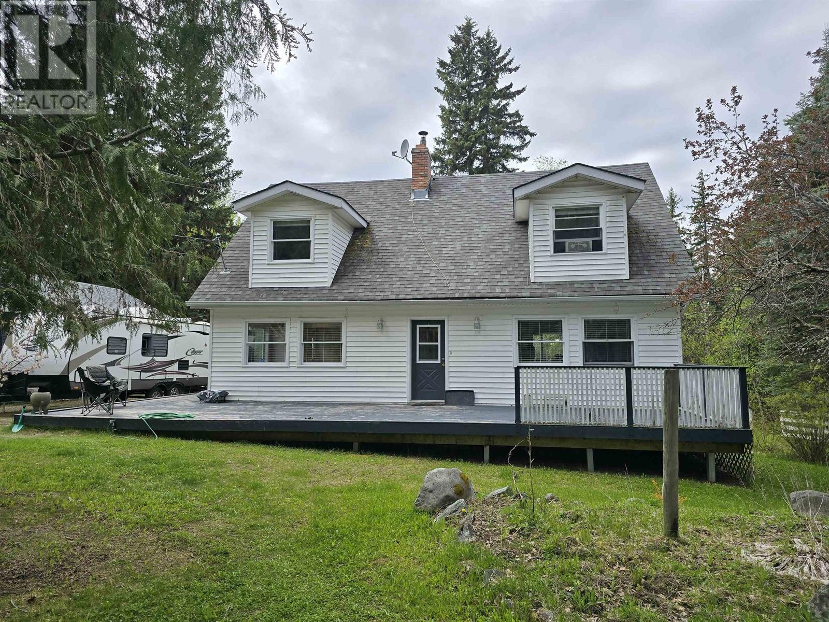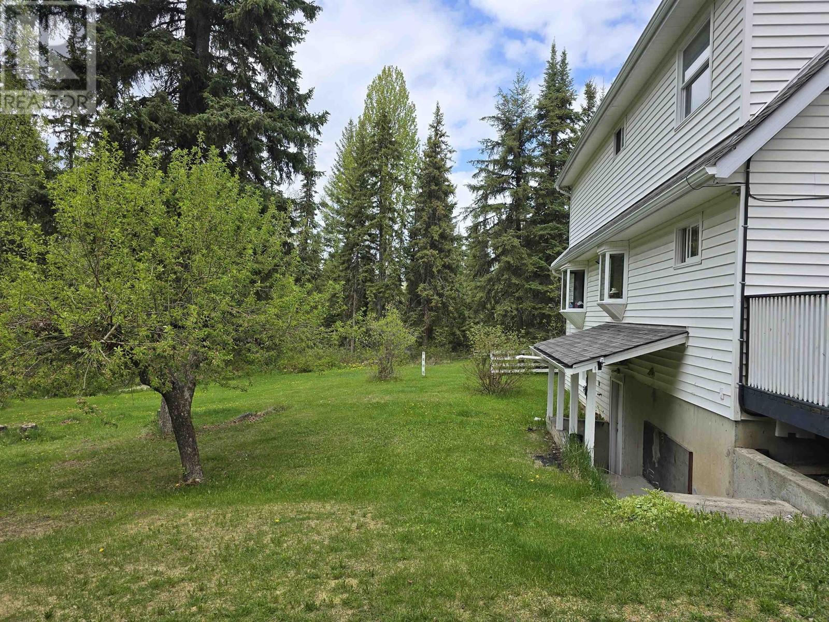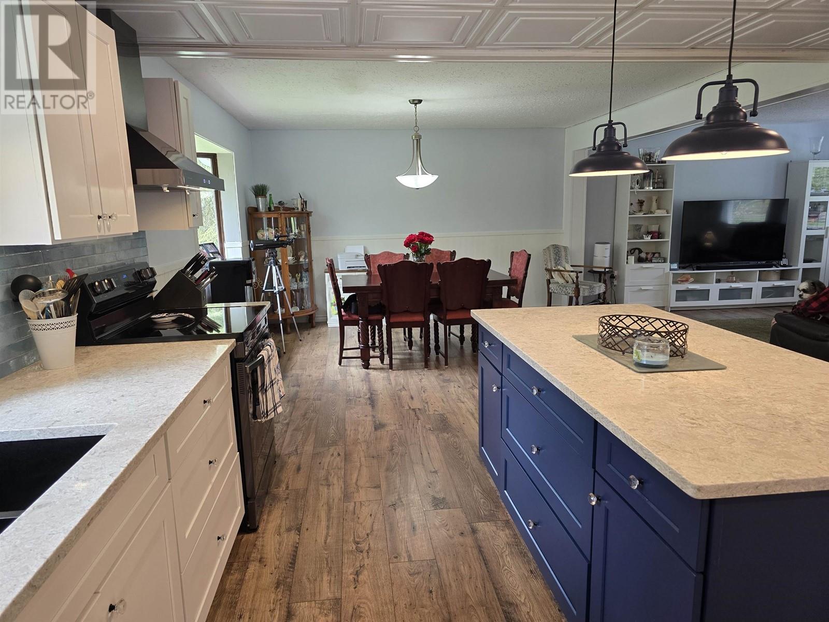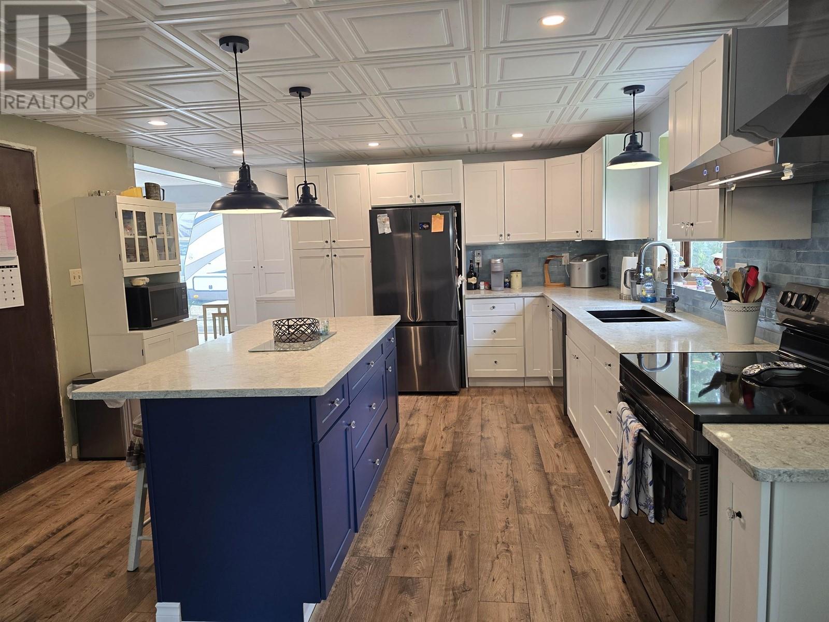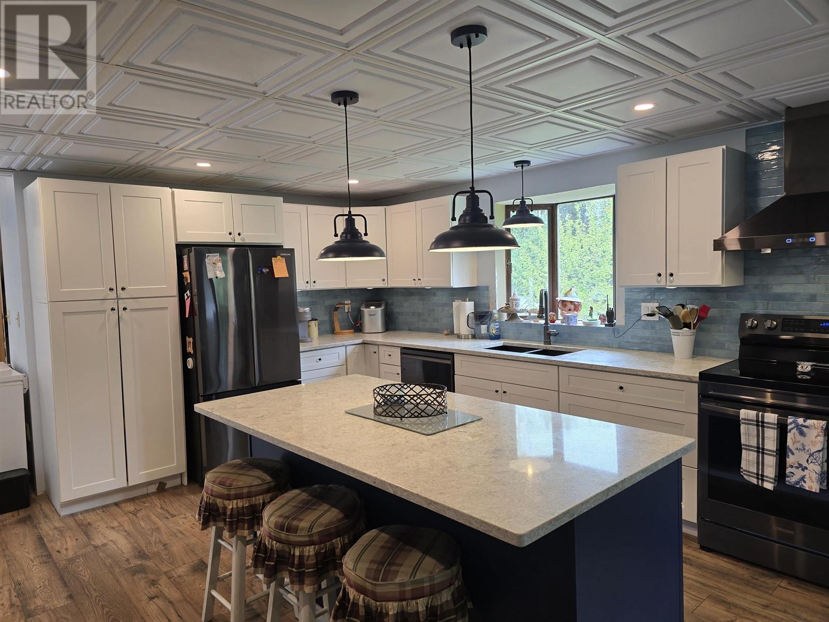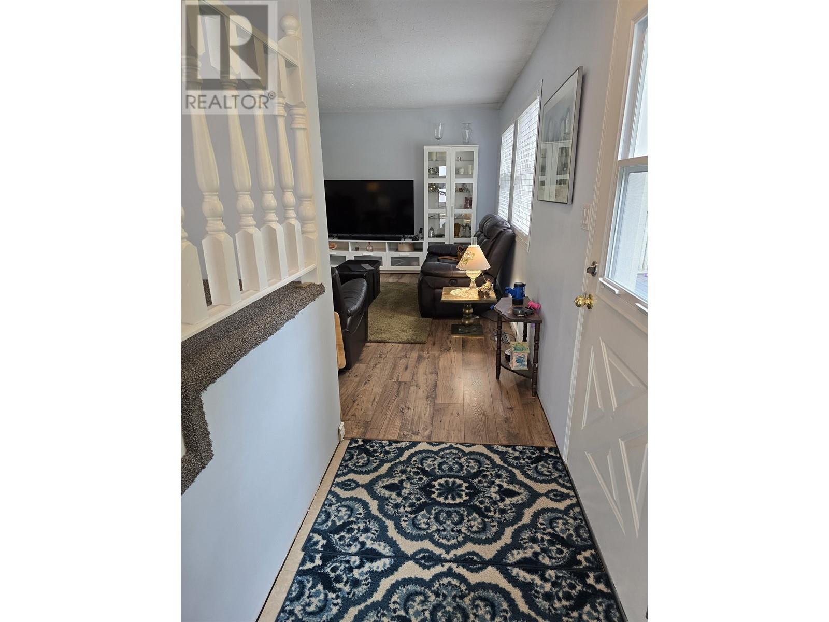4 Bedroom
3 Bathroom
3,072 ft2
Fireplace
Forced Air
Acreage
$540,000
Sitting on close to 2 private acres, this 4-bedroom, 3-bathroom Cape Cod-style home offers the perfect blend of classic charm & modern convenience. Inside you'll find a spacious & thoughtfully designed main floor featuring brand-new flooring throughout. The heart of the home is an open-concept kitchen & dining area, showcasing a brand-new custom kitchen complete with new appliances – perfect for everyday living & entertaining alike.Enjoy the warmth and character of both a cozy family room & a separate living room. Retreat to the expansive primary bedroom suite – offering so much space & privacy. Outside, a massive deck invites you to relax while enjoying the peace & quiet of your private surroundings, & a double detached garage provides room for your vehicles or projects. (id:46156)
Property Details
|
MLS® Number
|
R3002299 |
|
Property Type
|
Single Family |
Building
|
Bathroom Total
|
3 |
|
Bedrooms Total
|
4 |
|
Appliances
|
Washer, Dryer, Refrigerator, Stove, Dishwasher |
|
Basement Type
|
Full |
|
Constructed Date
|
1981 |
|
Construction Style Attachment
|
Detached |
|
Exterior Finish
|
Vinyl Siding |
|
Fireplace Present
|
Yes |
|
Fireplace Total
|
2 |
|
Foundation Type
|
Concrete Perimeter |
|
Heating Fuel
|
Natural Gas, Wood |
|
Heating Type
|
Forced Air |
|
Roof Material
|
Asphalt Shingle |
|
Roof Style
|
Conventional |
|
Stories Total
|
3 |
|
Size Interior
|
3,072 Ft2 |
|
Type
|
House |
|
Utility Water
|
Drilled Well |
Parking
Land
|
Acreage
|
Yes |
|
Size Irregular
|
1.99 |
|
Size Total
|
1.99 Ac |
|
Size Total Text
|
1.99 Ac |
Rooms
| Level |
Type |
Length |
Width |
Dimensions |
|
Above |
Primary Bedroom |
14 ft |
16 ft ,7 in |
14 ft x 16 ft ,7 in |
|
Above |
Other |
11 ft ,1 in |
6 ft |
11 ft ,1 in x 6 ft |
|
Above |
Bedroom 2 |
11 ft ,3 in |
14 ft |
11 ft ,3 in x 14 ft |
|
Above |
Bedroom 3 |
12 ft ,8 in |
9 ft ,4 in |
12 ft ,8 in x 9 ft ,4 in |
|
Basement |
Bedroom 4 |
12 ft ,3 in |
13 ft ,5 in |
12 ft ,3 in x 13 ft ,5 in |
|
Basement |
Cold Room |
9 ft ,4 in |
5 ft ,5 in |
9 ft ,4 in x 5 ft ,5 in |
|
Basement |
Storage |
16 ft ,2 in |
6 ft ,5 in |
16 ft ,2 in x 6 ft ,5 in |
|
Basement |
Workshop |
10 ft ,2 in |
11 ft ,1 in |
10 ft ,2 in x 11 ft ,1 in |
|
Basement |
Utility Room |
12 ft ,2 in |
13 ft ,7 in |
12 ft ,2 in x 13 ft ,7 in |
|
Basement |
Storage |
12 ft ,1 in |
11 ft ,4 in |
12 ft ,1 in x 11 ft ,4 in |
|
Main Level |
Kitchen |
13 ft ,3 in |
14 ft ,4 in |
13 ft ,3 in x 14 ft ,4 in |
|
Main Level |
Dining Room |
12 ft ,1 in |
13 ft ,3 in |
12 ft ,1 in x 13 ft ,3 in |
|
Main Level |
Family Room |
14 ft ,1 in |
16 ft ,7 in |
14 ft ,1 in x 16 ft ,7 in |
|
Main Level |
Living Room |
13 ft ,1 in |
17 ft ,2 in |
13 ft ,1 in x 17 ft ,2 in |
|
Main Level |
Foyer |
6 ft ,3 in |
9 ft |
6 ft ,3 in x 9 ft |
https://www.realtor.ca/real-estate/28306972/3957-caravelle-road-quesnel


