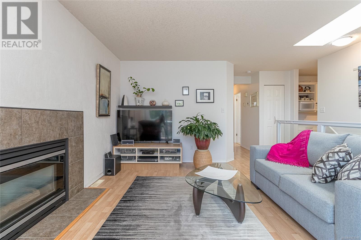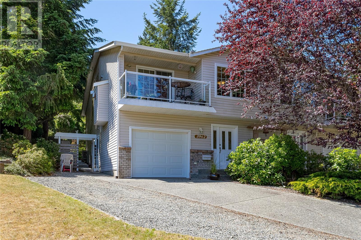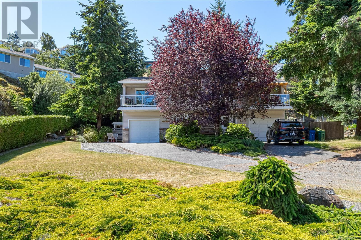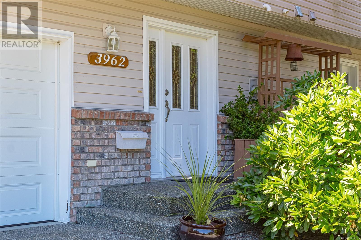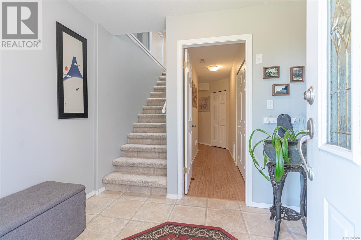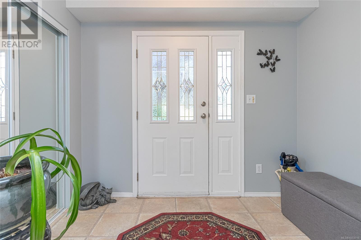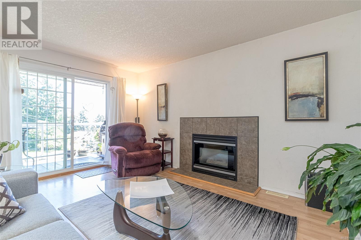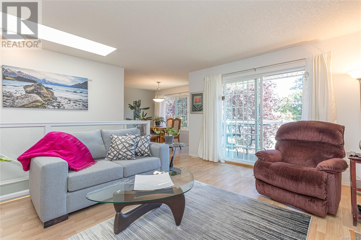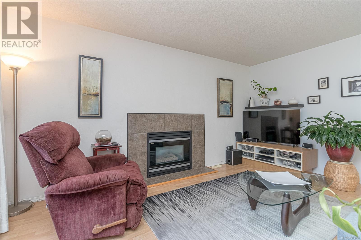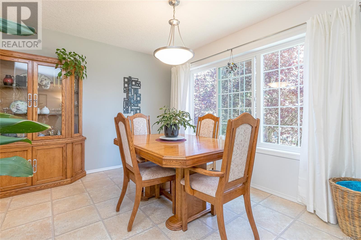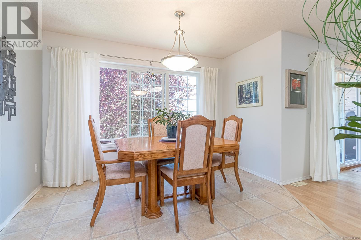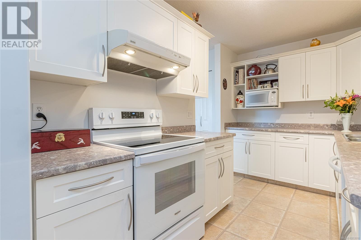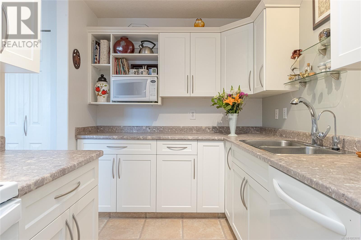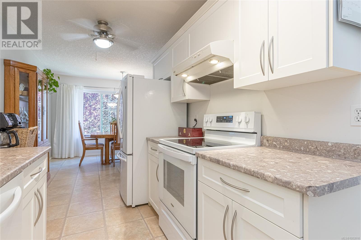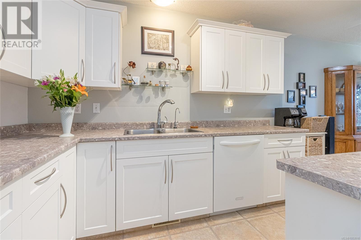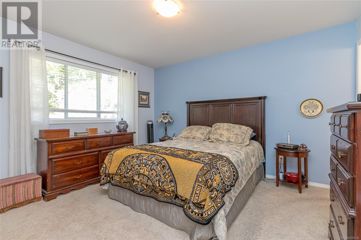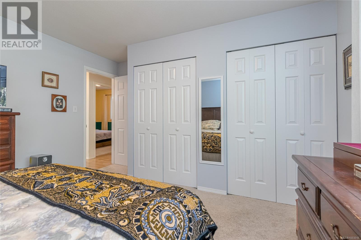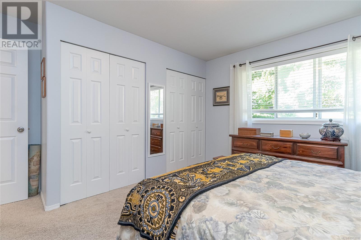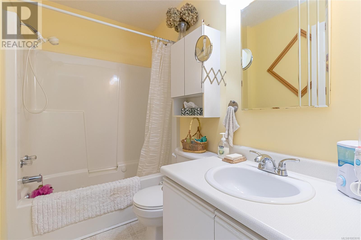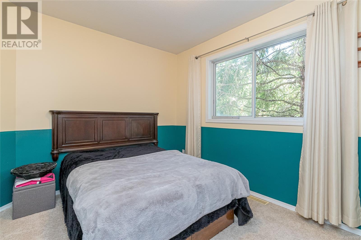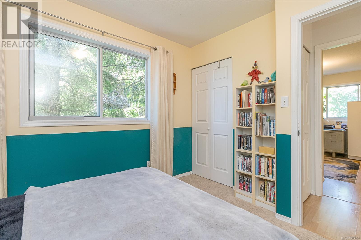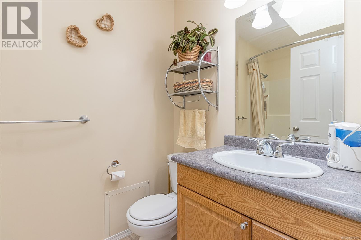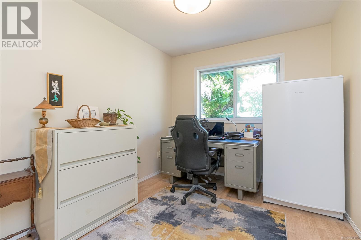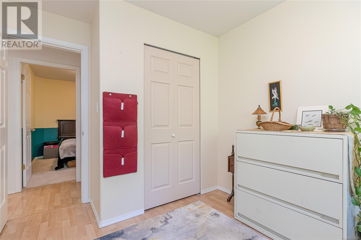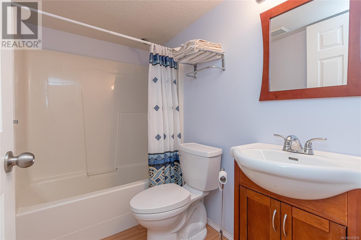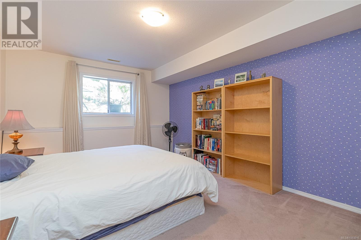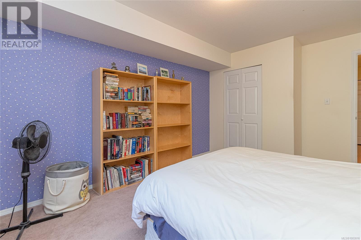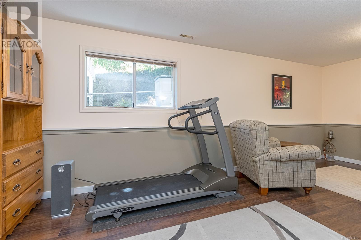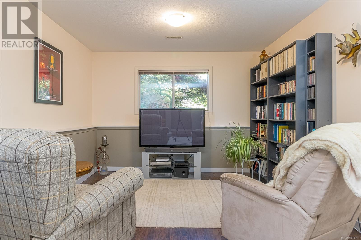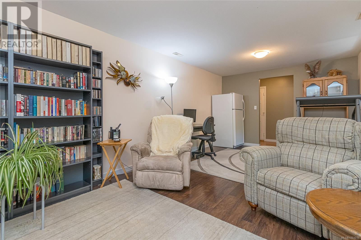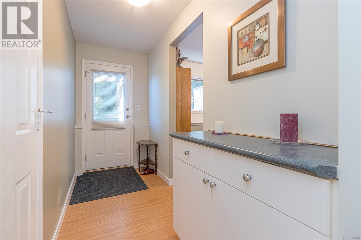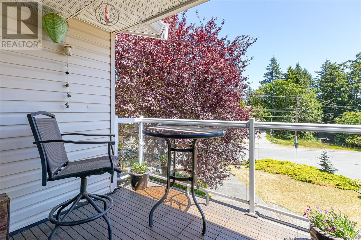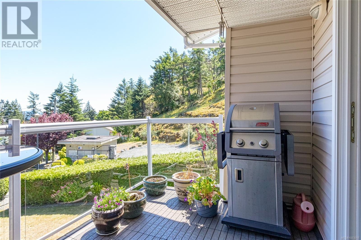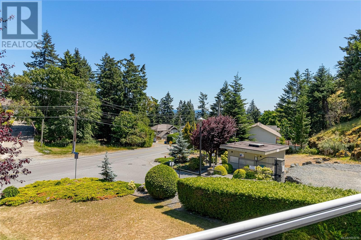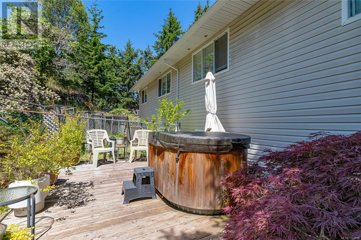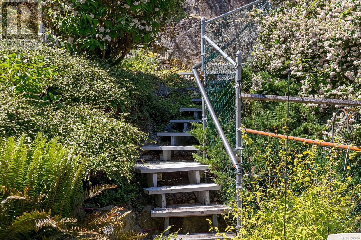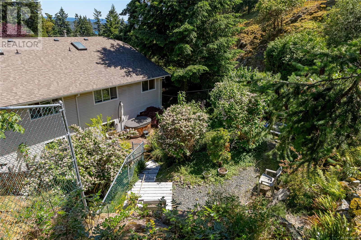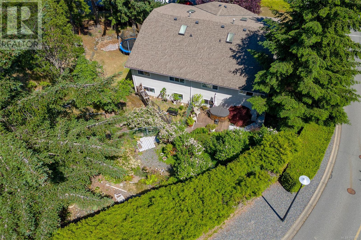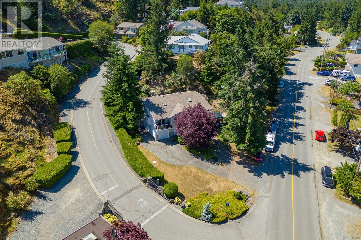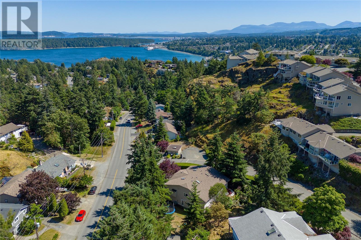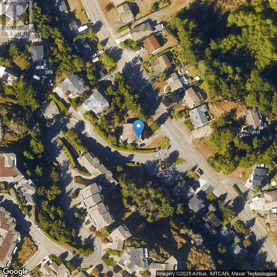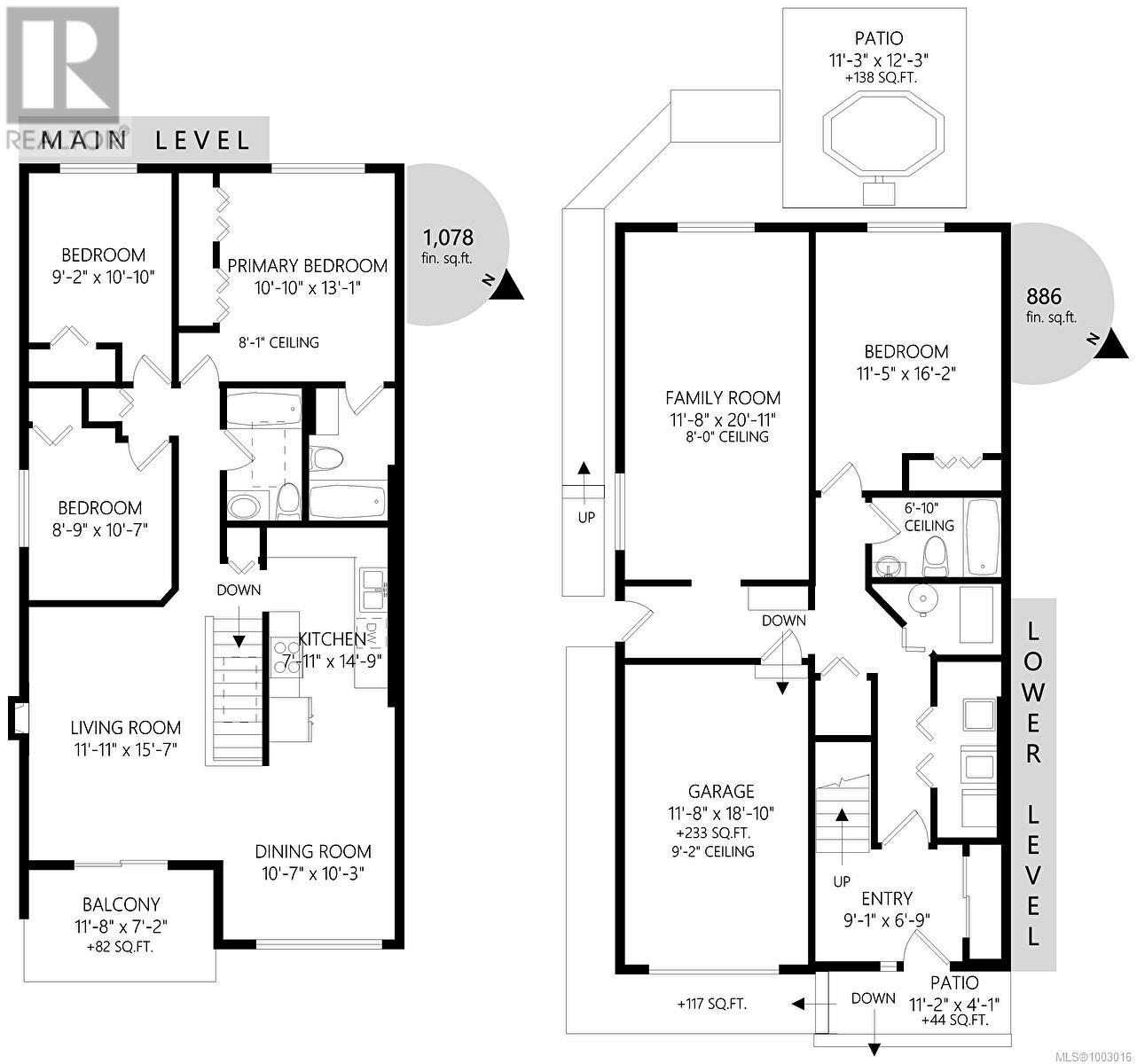4 Bedroom
3 Bathroom
2,197 ft2
Fireplace
None
Forced Air
$635,000
Beautifully cared for and move-in ready, this inviting 4-bedroom + flex, 3-bathroom half duplex offers over 1,900 sq ft of bright, functional space. Upstairs features three comfortable bedrooms, including a generous primary with en-suite. Downstairs, a flexible layout with separate entrance, fourth bedroom, full bath, and bonus room offers ideal space for guests, extended family, or suite potential. Warm natural light, a cozy gas fireplace, and thoughtful touches throughout create a true sense of home. Outside, enjoy a private tiered garden patio and relaxing hot tub—perfect for unwinding. Situated on a spacious lot with a backyard garden and ample parking, this home is located in a family-friendly neighborhood near schools, beaches, parks, and trails. A special opportunity in a central, connected community. (id:46156)
Property Details
|
MLS® Number
|
1003016 |
|
Property Type
|
Single Family |
|
Neigbourhood
|
Departure Bay |
|
Community Features
|
Pets Allowed, Family Oriented |
|
Features
|
Curb & Gutter, Southern Exposure |
|
Parking Space Total
|
1 |
|
View Type
|
Ocean View |
Building
|
Bathroom Total
|
3 |
|
Bedrooms Total
|
4 |
|
Appliances
|
Jetted Tub |
|
Constructed Date
|
1992 |
|
Cooling Type
|
None |
|
Fireplace Present
|
Yes |
|
Fireplace Total
|
1 |
|
Heating Fuel
|
Natural Gas |
|
Heating Type
|
Forced Air |
|
Size Interior
|
2,197 Ft2 |
|
Total Finished Area
|
1964 Sqft |
|
Type
|
Duplex |
Land
|
Acreage
|
No |
|
Size Irregular
|
6845 |
|
Size Total
|
6845 Sqft |
|
Size Total Text
|
6845 Sqft |
|
Zoning Description
|
Dup |
|
Zoning Type
|
Duplex |
Rooms
| Level |
Type |
Length |
Width |
Dimensions |
|
Lower Level |
Entrance |
9 ft |
6 ft |
9 ft x 6 ft |
|
Lower Level |
Bedroom |
11 ft |
16 ft |
11 ft x 16 ft |
|
Lower Level |
Family Room |
11 ft |
20 ft |
11 ft x 20 ft |
|
Lower Level |
Bathroom |
6 ft |
10 ft |
6 ft x 10 ft |
|
Lower Level |
Laundry Room |
6 ft |
12 ft |
6 ft x 12 ft |
|
Main Level |
Primary Bedroom |
10 ft |
13 ft |
10 ft x 13 ft |
|
Main Level |
Bedroom |
9 ft |
10 ft |
9 ft x 10 ft |
|
Main Level |
Bedroom |
8 ft |
10 ft |
8 ft x 10 ft |
|
Main Level |
Living Room |
11 ft |
15 ft |
11 ft x 15 ft |
|
Main Level |
Kitchen |
7 ft |
14 ft |
7 ft x 14 ft |
|
Main Level |
Dining Room |
10 ft |
10 ft |
10 ft x 10 ft |
|
Main Level |
Balcony |
11 ft |
7 ft |
11 ft x 7 ft |
|
Main Level |
Bathroom |
6 ft |
10 ft |
6 ft x 10 ft |
|
Main Level |
Bathroom |
6 ft |
10 ft |
6 ft x 10 ft |
https://www.realtor.ca/real-estate/28453899/3962-rock-city-rd-nanaimo-departure-bay


