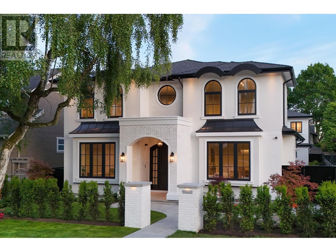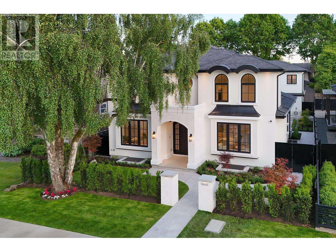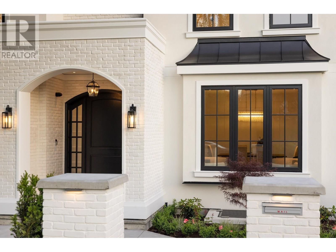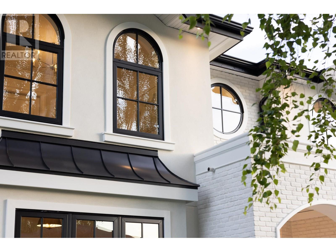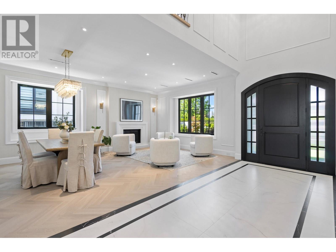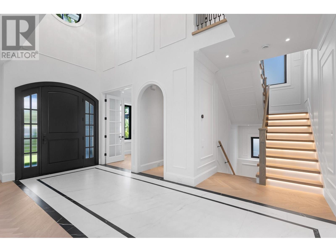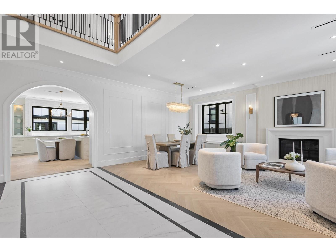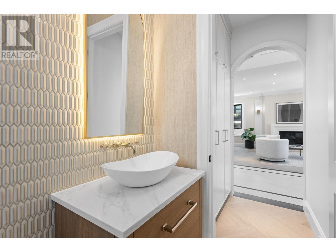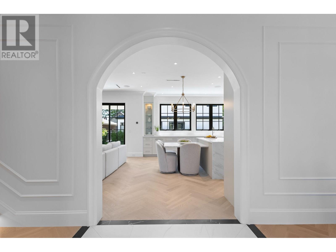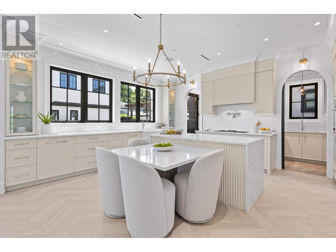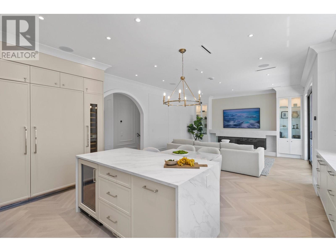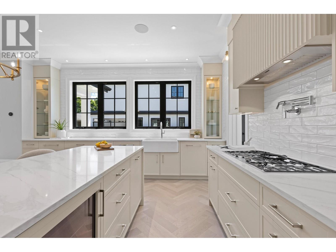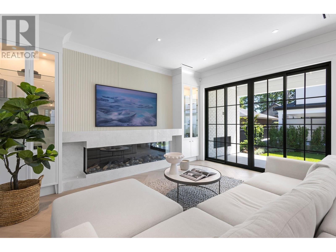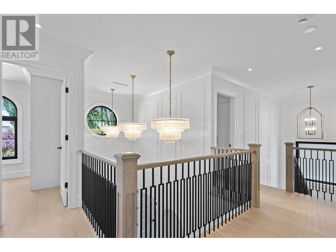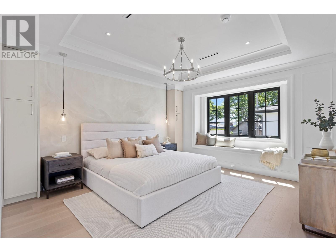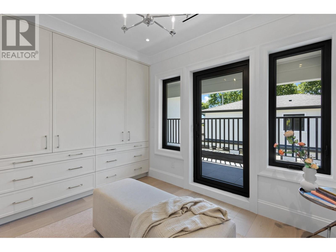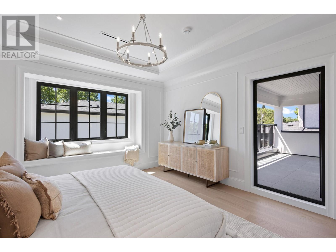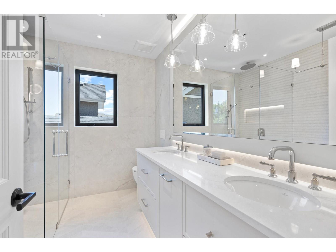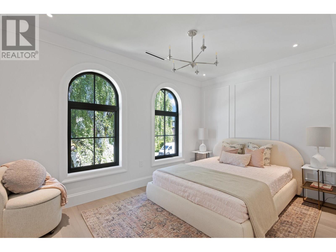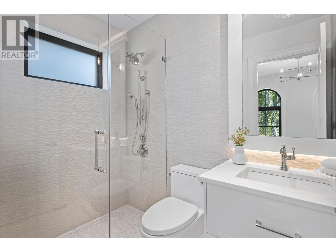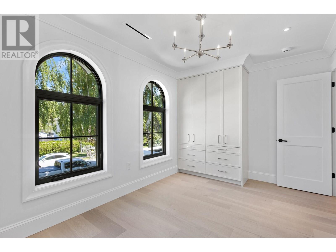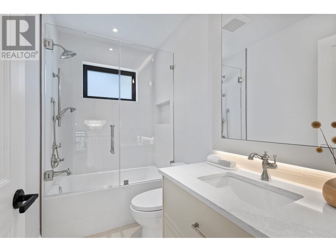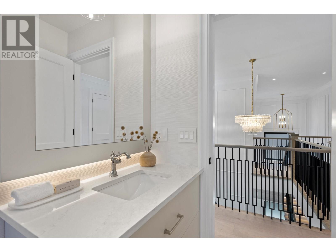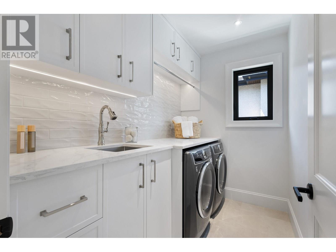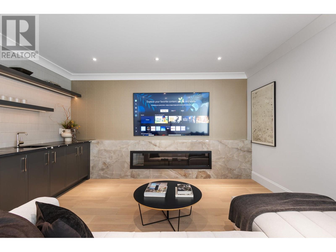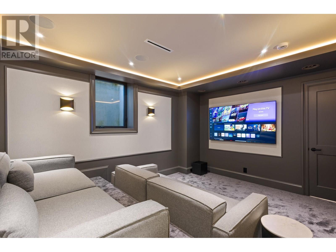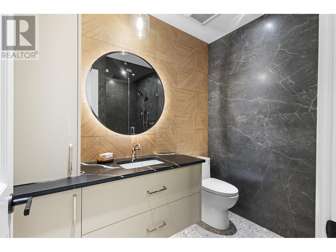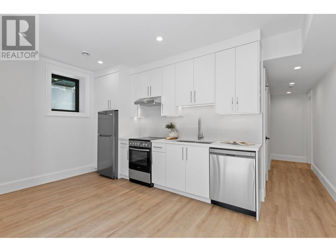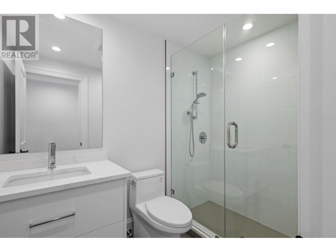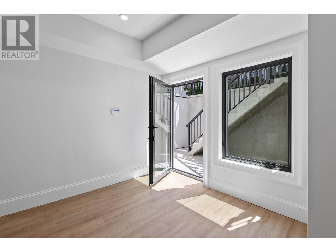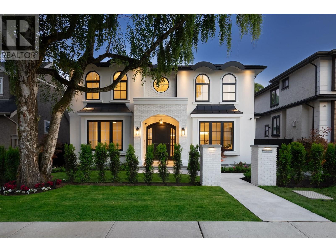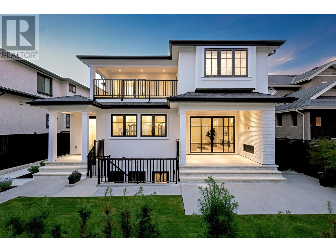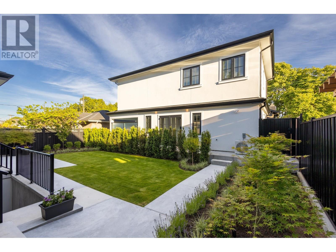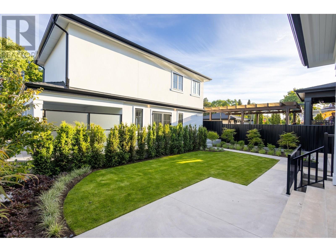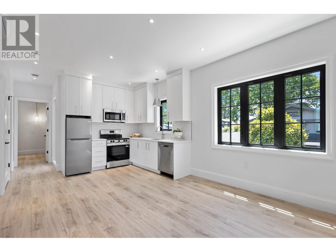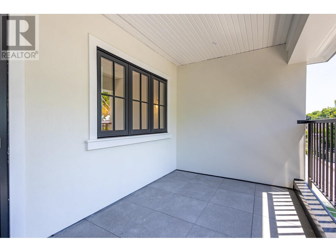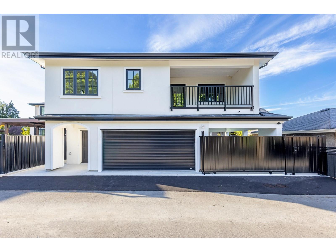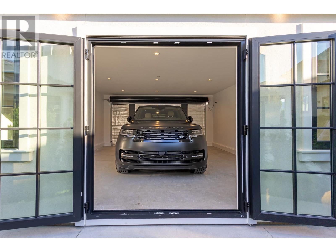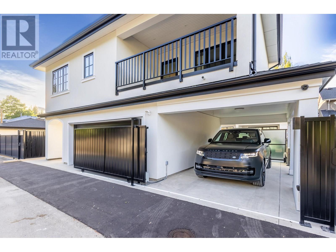8 Bedroom
7 Bathroom
4,129 ft2
2 Level
Fireplace
Air Conditioned
Hot Water, Radiant Heat
$4,888,000
DISCOVER THIS ONE-OF-A-KIND MASTERPIECE CRAFTED FOR LUXURIOUS MULTI-GENERATIONAL LIVING! This Extrordinary Residence Located in the Heart of The Heights, where Timeless Elegance meets Contemporary Sofistication. Meticulously Designed for Families seeking both Privacy & Togetherness. A Charming 771sf 2 Bed Laneway Home + a Sep 1 Bed Legal Basement Suite.The Main level has an Expansive Open Concept Layout, Adorned with High-End Finishes, Miele Appliances & Bespoke Architectual Details. Above Offers 4 Spacious Bedrooms with 3 Baths, Stunning Primary Suite with Private Patio & Convenient Laundry Room. Incredible lower level boasts a Theatre Room, Gym/Bed, Steam Spa Bath & Spacious Games Room with a Wet Bar perfect for Entertaining. THIS IS MORE THAN A HOME ITS A LIFESTYLE! By Appointment Only! (id:46156)
Property Details
|
MLS® Number
|
R3013730 |
|
Property Type
|
Single Family |
|
Amenities Near By
|
Recreation, Shopping |
|
Features
|
Central Location |
|
Parking Space Total
|
3 |
|
View Type
|
View |
Building
|
Bathroom Total
|
7 |
|
Bedrooms Total
|
8 |
|
Amenities
|
Laundry - In Suite |
|
Appliances
|
All |
|
Architectural Style
|
2 Level |
|
Basement Development
|
Finished |
|
Basement Features
|
Unknown |
|
Basement Type
|
Crawl Space (finished) |
|
Constructed Date
|
2023 |
|
Construction Style Attachment
|
Detached |
|
Cooling Type
|
Air Conditioned |
|
Fireplace Present
|
Yes |
|
Fireplace Total
|
4 |
|
Heating Fuel
|
Combination |
|
Heating Type
|
Hot Water, Radiant Heat |
|
Size Interior
|
4,129 Ft2 |
|
Type
|
House |
Parking
Land
|
Acreage
|
No |
|
Land Amenities
|
Recreation, Shopping |
|
Size Frontage
|
50 Ft |
|
Size Irregular
|
6100 |
|
Size Total
|
6100 Sqft |
|
Size Total Text
|
6100 Sqft |
https://www.realtor.ca/real-estate/28446951/3970-eton-street-burnaby


