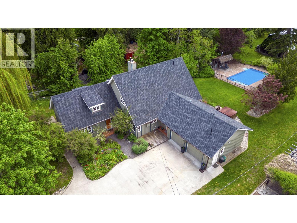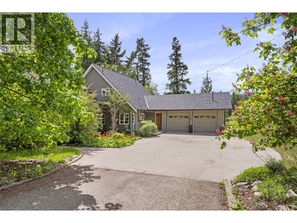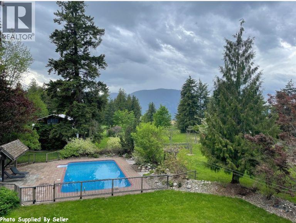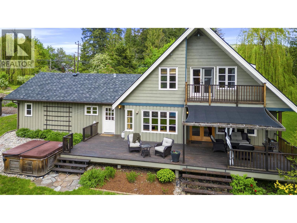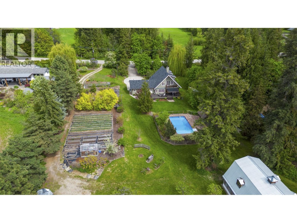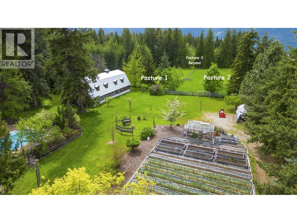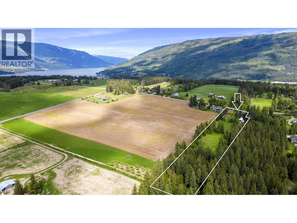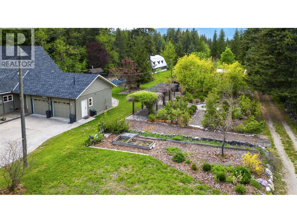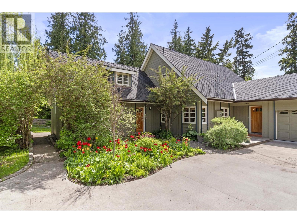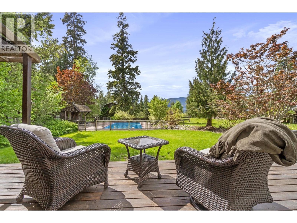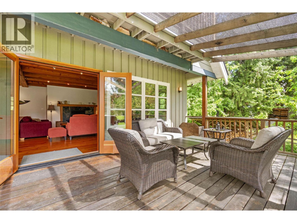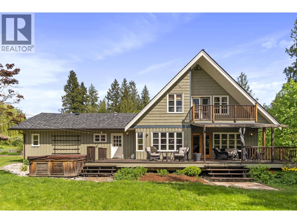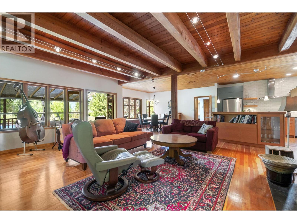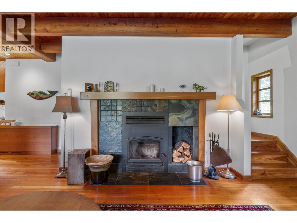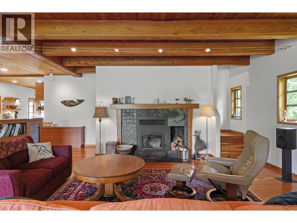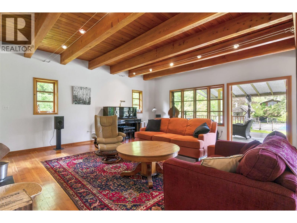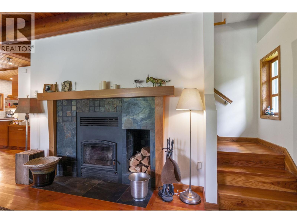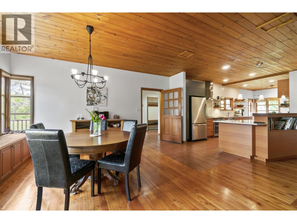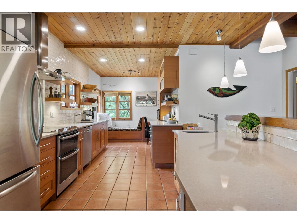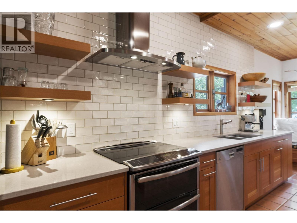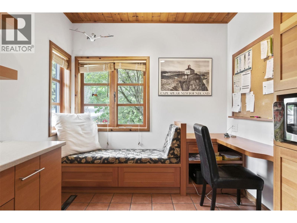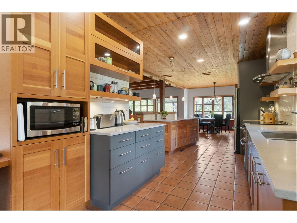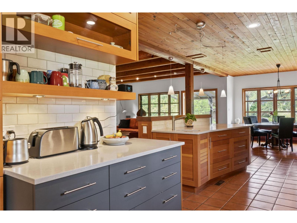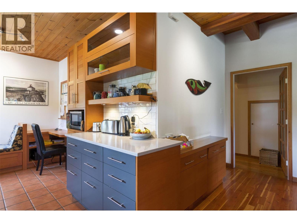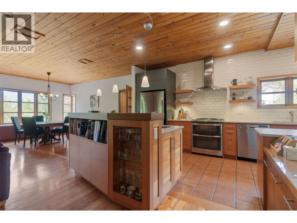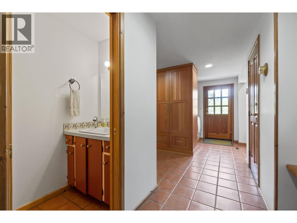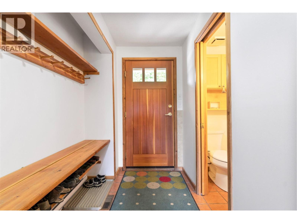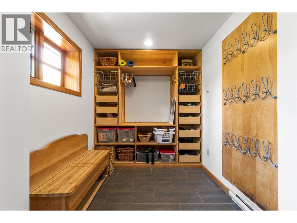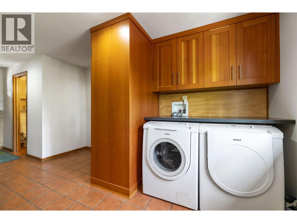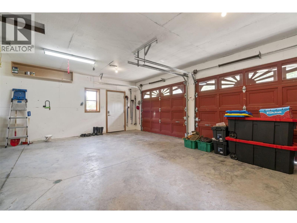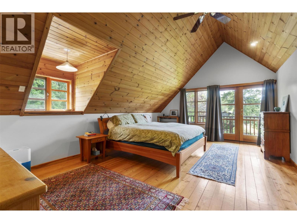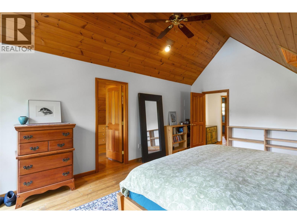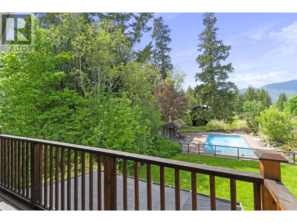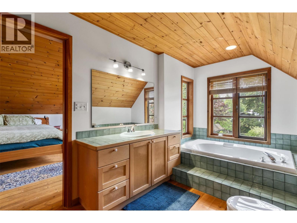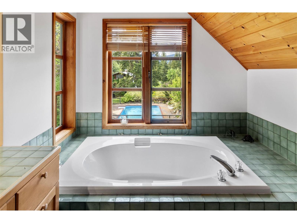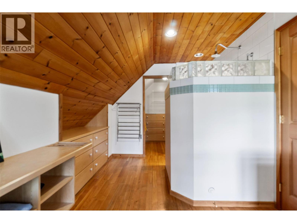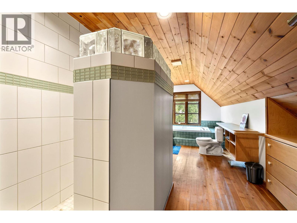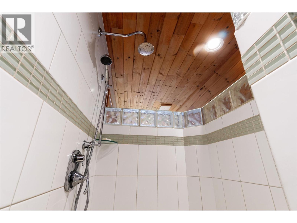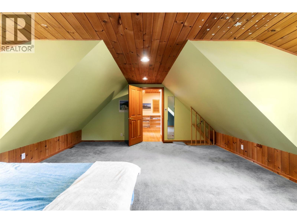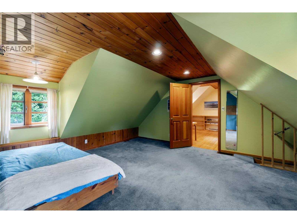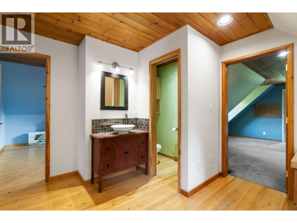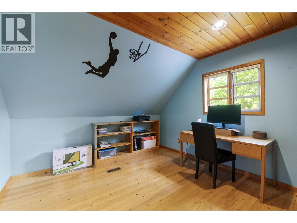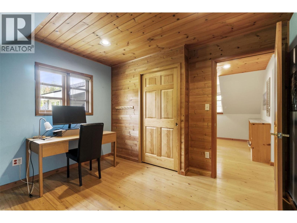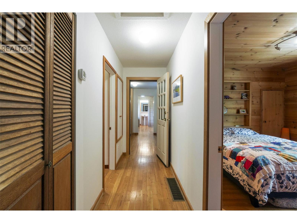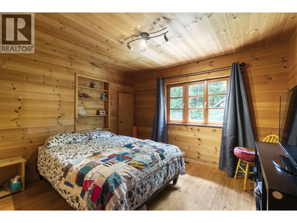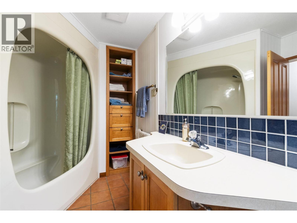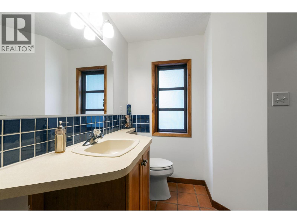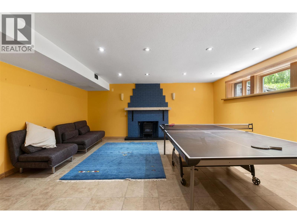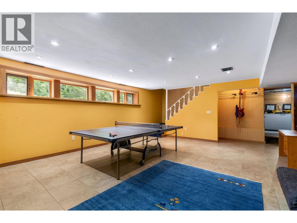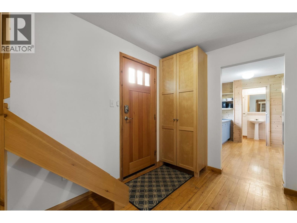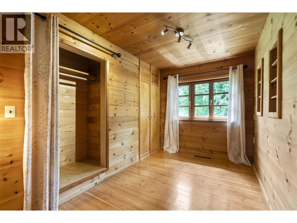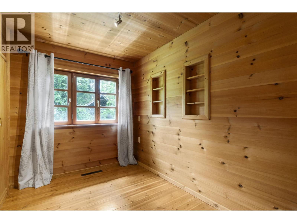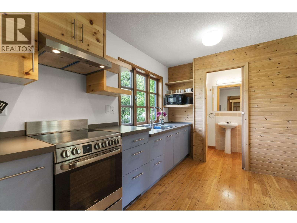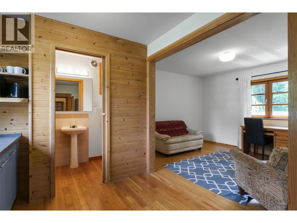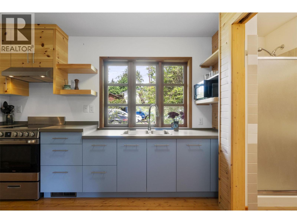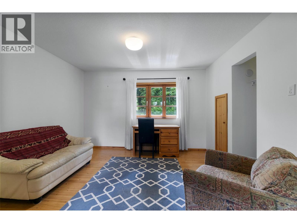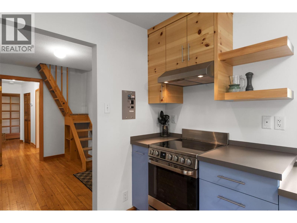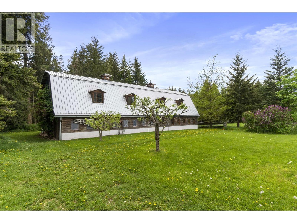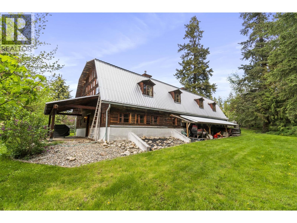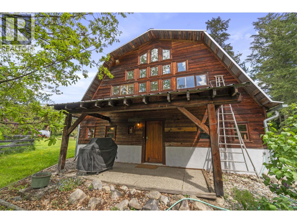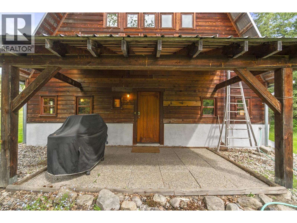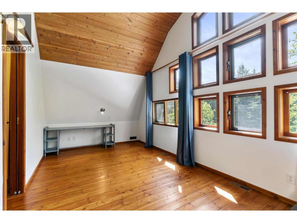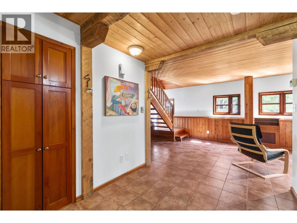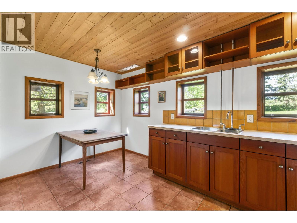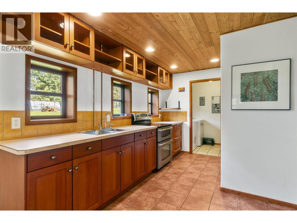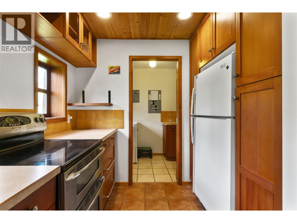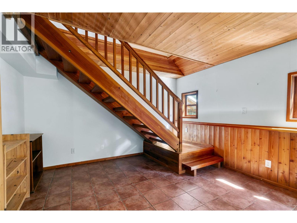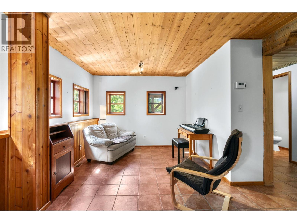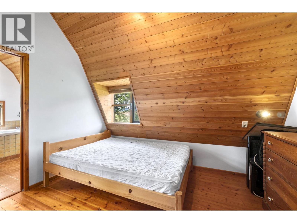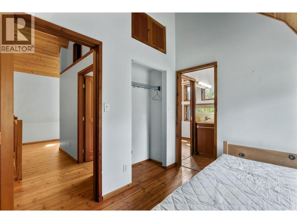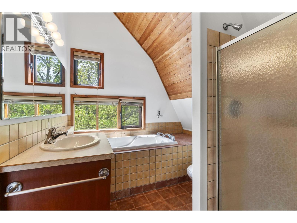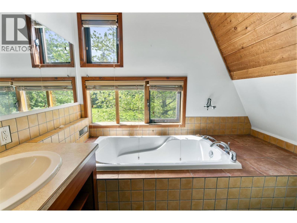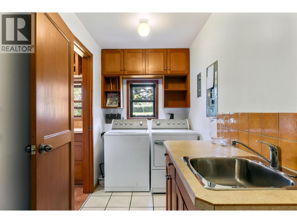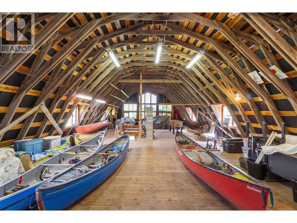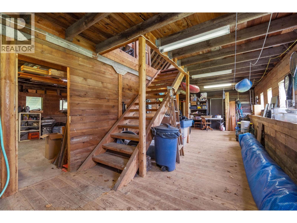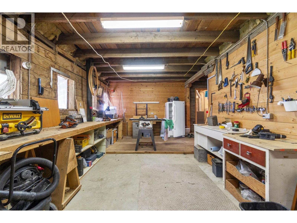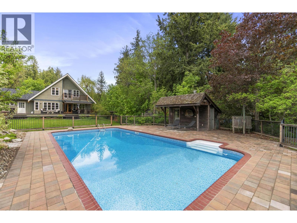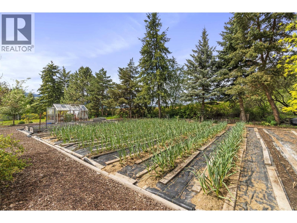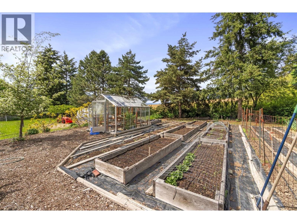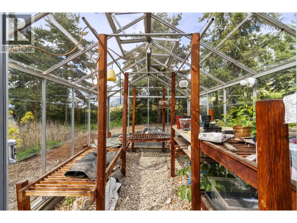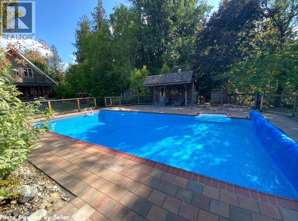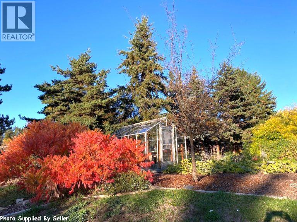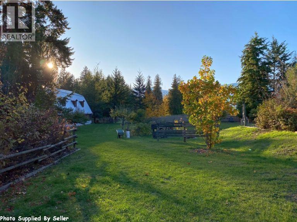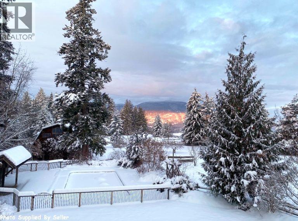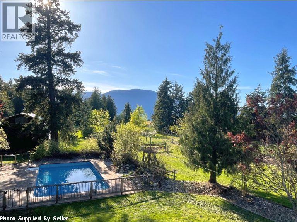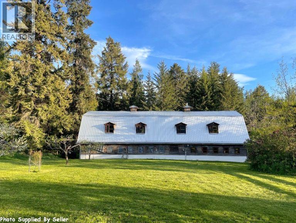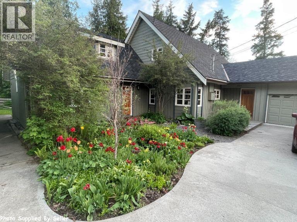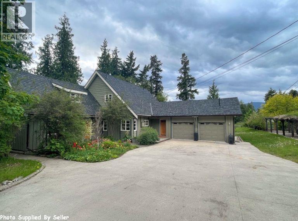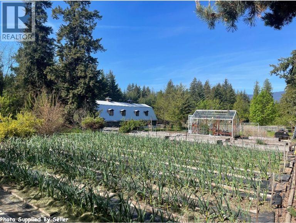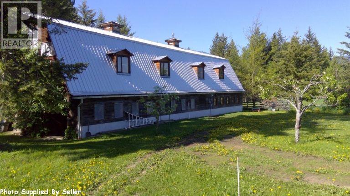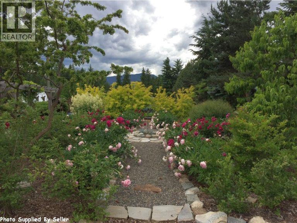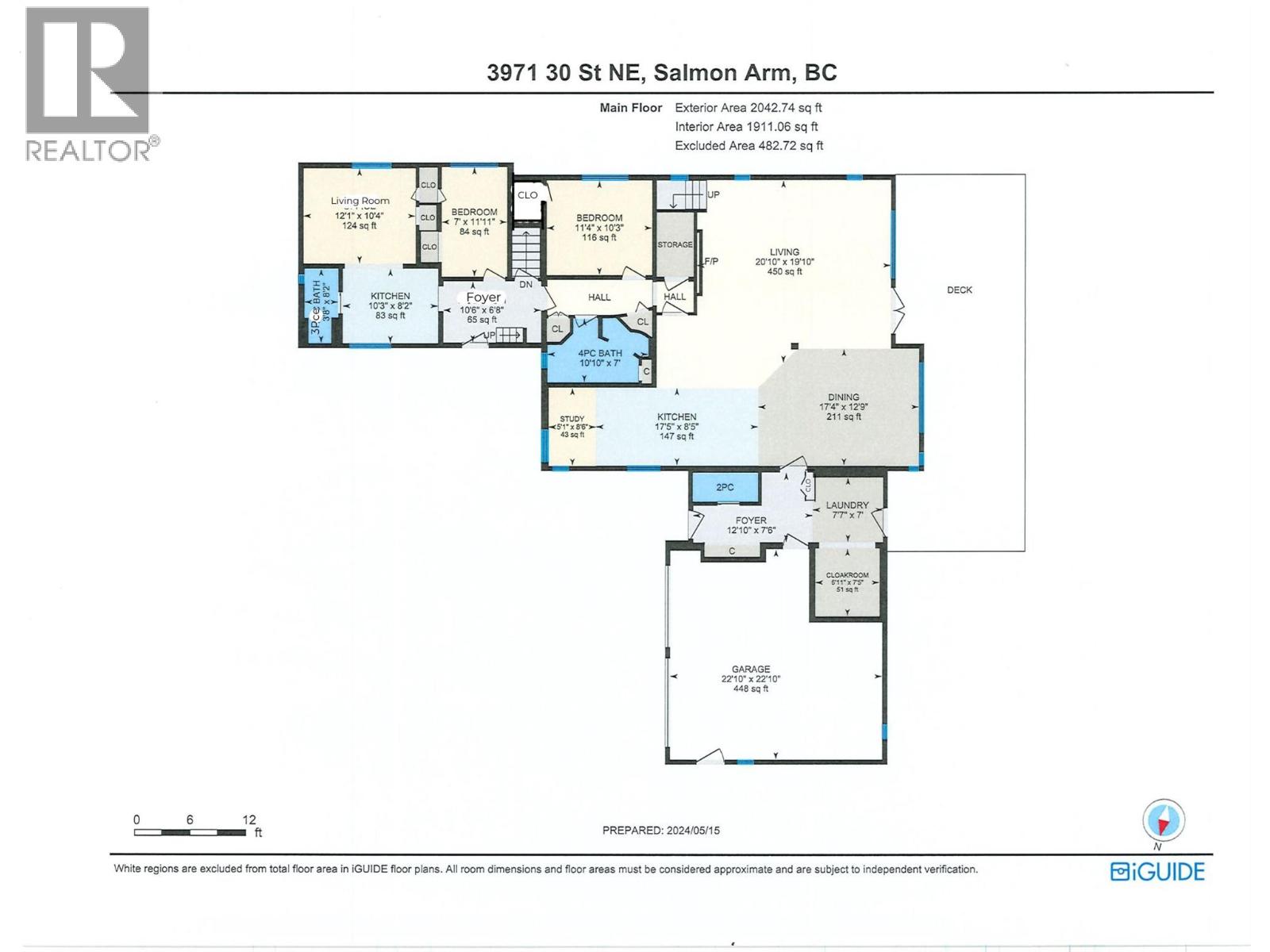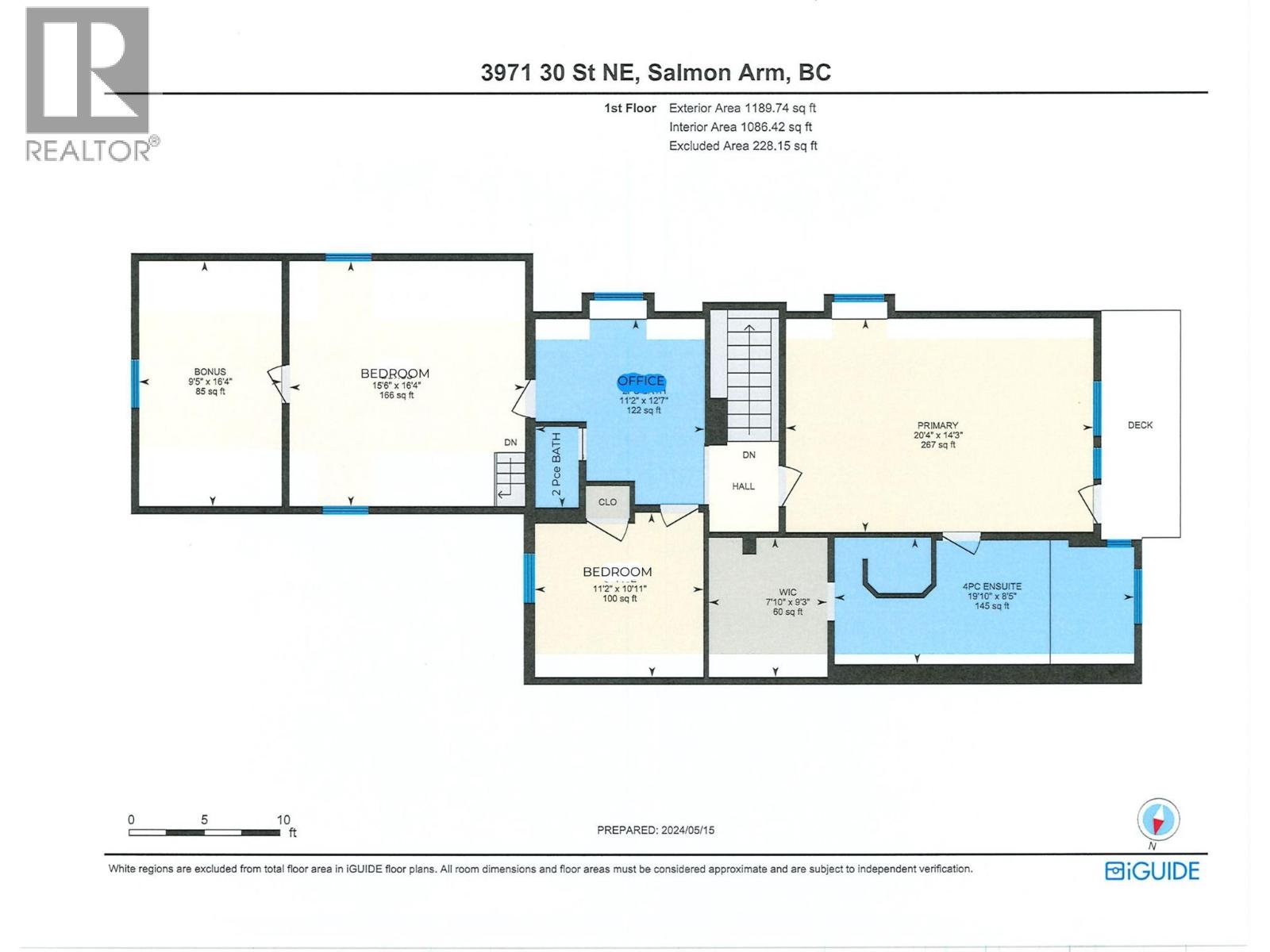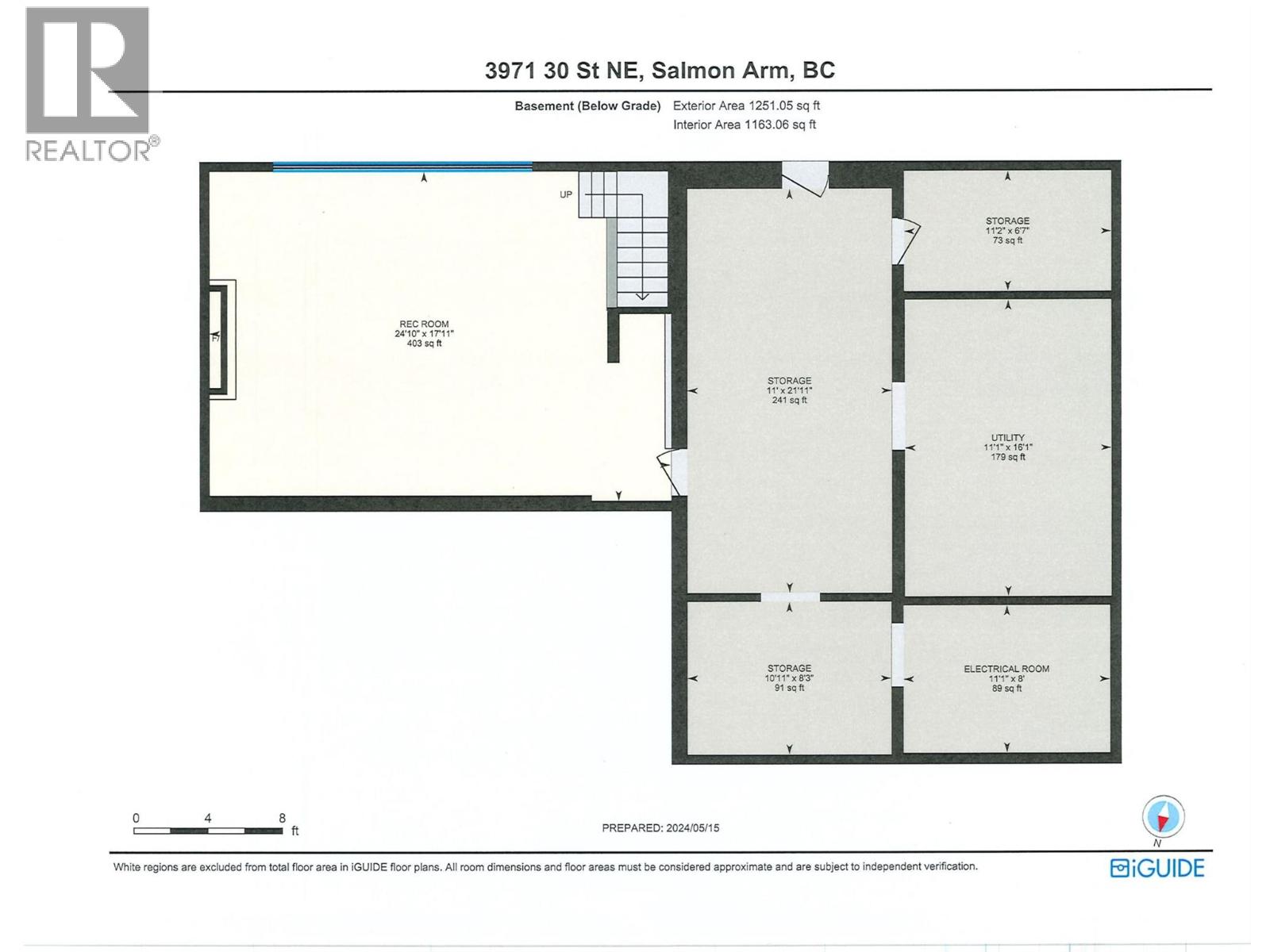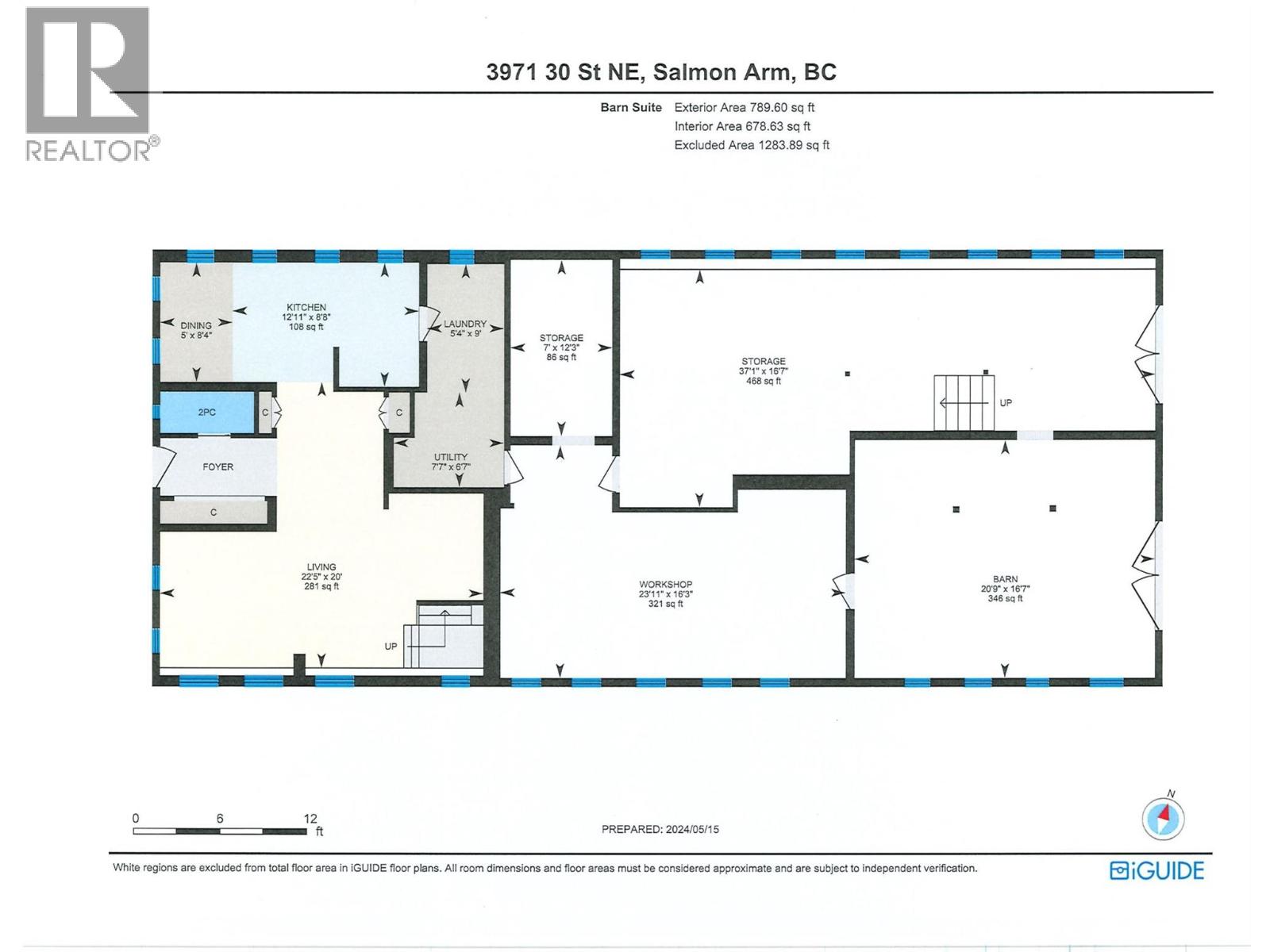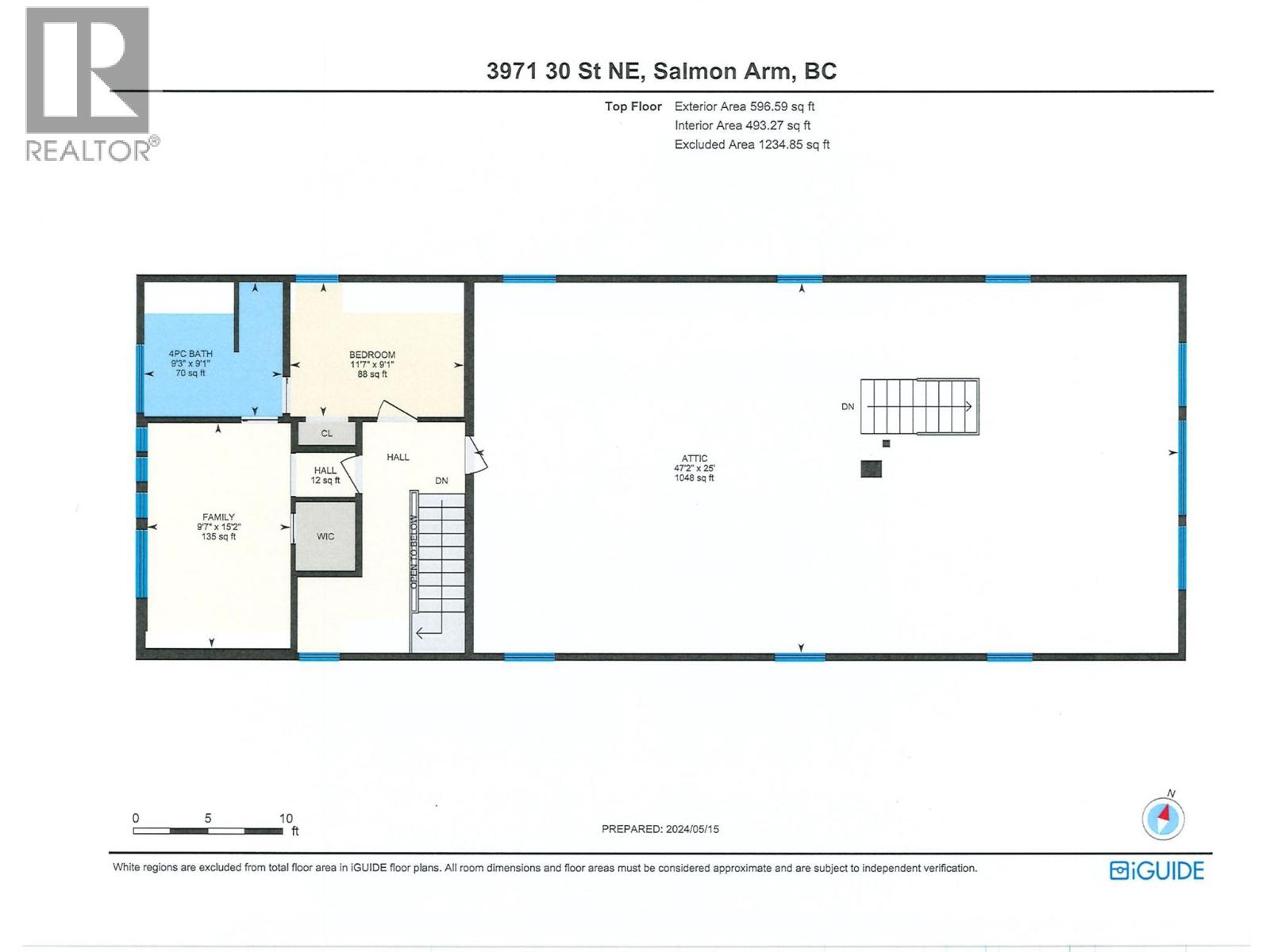7 Bedroom
7 Bathroom
3,635 ft2
Fireplace
Inground Pool, Outdoor Pool, Pool
Forced Air, See Remarks
Acreage
$2,500,000
BEAUTIFUL & UNIQUE in-town private N. Broadview acreage with direct access to extensive walking and cycling trails. 2 homes, each with their own access and parking. Bastion Elementary School catchment, and a 5 min drive to Canoe Beach. In-ground swimming pool & 3 fenced pastures. Fruit trees, berry bushes, vegetable garden and landscaped flower garden with pergola. The primary dwelling has a new roof and a beautiful custom kitchen with quartz counters and fir cabinets. Large and comfortable living area, complemented by efficient wood burning fireplace, 5 bedrms, 3 full and 2 half bathrms. Shaded deck patio area with direct access off living space for gatherings & morning coffee with birdsong. Heated tile floor in basement rec room, and outdoor entrance to extensive heated storage area. The home has an optional 1 BDRM 1 Bathrm main level lock-off suite with private entrance. The second building is a 2-story gorgeous, renovated heritage barn with a metal roof and heavy timber construction. A custom 2 BDRM 1.5 Bathrm home in part of the barn has separate services and a view of forest and pastures. The pasture area has been used for sheep and cattle in the past but could also be a happy home for horses, with shade and access to trails. First time on the market since the 1980's, this property could work well for a co-ownership model with two families to share the pool, garden, and green space, or an extended family model. Virtual tours available upon request. Thank-you. (id:46156)
Property Details
|
MLS® Number
|
10348035 |
|
Property Type
|
Single Family |
|
Neigbourhood
|
NE Salmon Arm |
|
Features
|
Central Island, Balcony |
|
Parking Space Total
|
25 |
|
Pool Type
|
Inground Pool, Outdoor Pool, Pool |
Building
|
Bathroom Total
|
7 |
|
Bedrooms Total
|
7 |
|
Appliances
|
Dishwasher, Dryer, Range - Electric, See Remarks, Hood Fan, Washer, Washer & Dryer |
|
Constructed Date
|
1996 |
|
Construction Style Attachment
|
Detached |
|
Fireplace Fuel
|
Wood |
|
Fireplace Present
|
Yes |
|
Fireplace Total
|
1 |
|
Fireplace Type
|
Conventional |
|
Flooring Type
|
Carpeted, Hardwood, Wood, Tile |
|
Half Bath Total
|
3 |
|
Heating Fuel
|
Other |
|
Heating Type
|
Forced Air, See Remarks |
|
Roof Material
|
Asphalt Shingle |
|
Roof Style
|
Unknown |
|
Stories Total
|
3 |
|
Size Interior
|
3,635 Ft2 |
|
Type
|
House |
|
Utility Water
|
Municipal Water |
Parking
|
See Remarks
|
|
|
Additional Parking
|
|
|
Attached Garage
|
3 |
|
Other
|
|
Land
|
Acreage
|
Yes |
|
Sewer
|
Septic Tank |
|
Size Irregular
|
6.4 |
|
Size Total
|
6.4 Ac|5 - 10 Acres |
|
Size Total Text
|
6.4 Ac|5 - 10 Acres |
|
Zoning Type
|
Unknown |
Rooms
| Level |
Type |
Length |
Width |
Dimensions |
|
Second Level |
Other |
|
|
47' x 25' |
|
Second Level |
Other |
|
|
9' x 16' |
|
Second Level |
Den |
|
|
11' x 12' |
|
Second Level |
2pc Bathroom |
|
|
4' x 6' |
|
Second Level |
Bedroom |
|
|
11' x 11' |
|
Second Level |
Bedroom |
|
|
15' x 16' |
|
Second Level |
Other |
|
|
8' x 9' |
|
Second Level |
4pc Ensuite Bath |
|
|
20' x 8'5'' |
|
Second Level |
Primary Bedroom |
|
|
20' x 14' |
|
Basement |
Utility Room |
|
|
11' x 16' |
|
Basement |
Storage |
|
|
11' x 22' |
|
Basement |
Recreation Room |
|
|
25' x 18' |
|
Main Level |
Other |
|
|
37' x 16' |
|
Main Level |
Other |
|
|
24' x 16' |
|
Main Level |
Other |
|
|
21' x 16'7'' |
|
Main Level |
Other |
|
|
10' x 6' |
|
Main Level |
Full Bathroom |
|
|
11' x 7' |
|
Main Level |
Bedroom |
|
|
11' x 10' |
|
Main Level |
2pc Bathroom |
|
|
3' x 6' |
|
Main Level |
Laundry Room |
|
|
7' x 7' |
|
Main Level |
Mud Room |
|
|
9' x 7'5'' |
|
Main Level |
Foyer |
|
|
13' x 7'6'' |
|
Main Level |
Dining Nook |
|
|
5' x 8'6'' |
|
Main Level |
Kitchen |
|
|
17'4'' x 8'5'' |
|
Main Level |
Dining Room |
|
|
17' x 13' |
|
Main Level |
Living Room |
|
|
21' x 20' |
|
Additional Accommodation |
Full Bathroom |
|
|
9' x 9' |
|
Additional Accommodation |
Bedroom |
|
|
11' x 9' |
|
Additional Accommodation |
Bedroom |
|
|
9'7'' x 15' |
|
Additional Accommodation |
Partial Bathroom |
|
|
3' x 6' |
|
Additional Accommodation |
Other |
|
|
5'4'' x 9' |
|
Additional Accommodation |
Other |
|
|
13' x 9' |
|
Additional Accommodation |
Other |
|
|
22' x 20' |
|
Additional Accommodation |
Full Bathroom |
|
|
3' x 6' |
|
Additional Accommodation |
Primary Bedroom |
|
|
7' x 12' |
|
Additional Accommodation |
Kitchen |
|
|
10' x 8' |
|
Additional Accommodation |
Living Room |
|
|
12' x 10' |
https://www.realtor.ca/real-estate/28313932/3971-30-street-ne-salmon-arm-ne-salmon-arm


