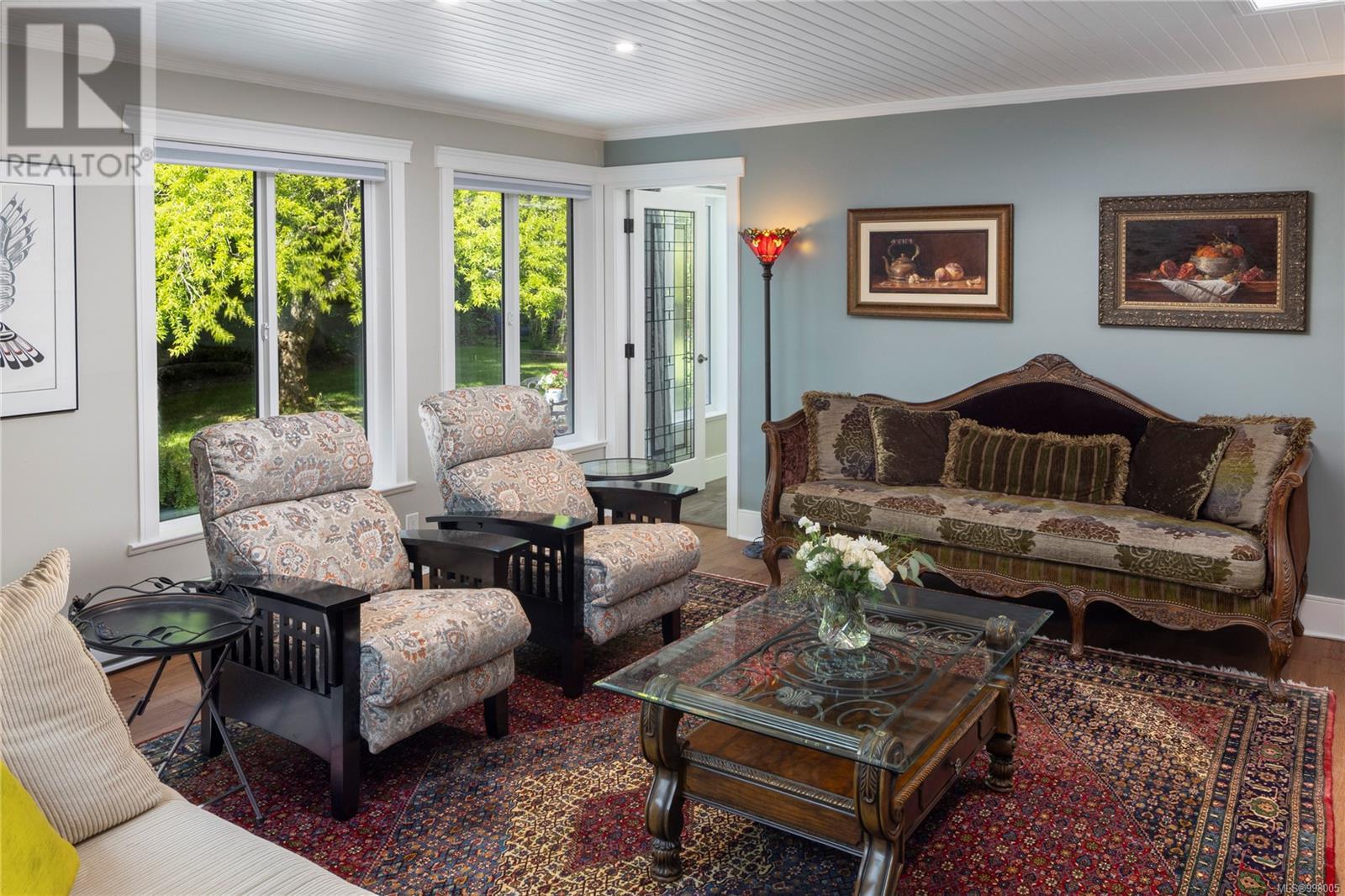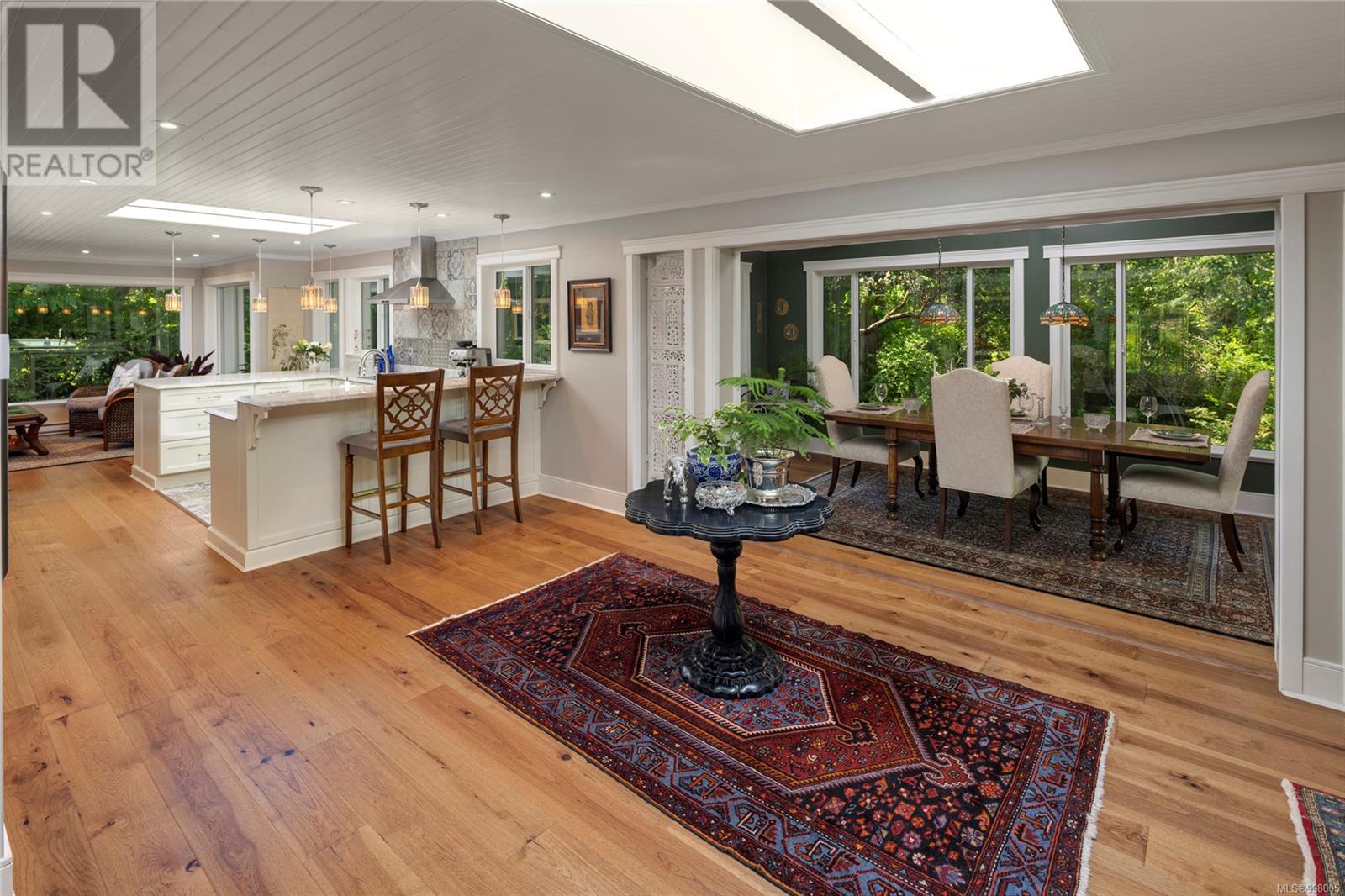3 Bedroom
3 Bathroom
2,552 ft2
Other
Fireplace
None
Baseboard Heaters
$1,945,000
Tucked away next to the serene Konukson Park, this beautifully renovated one-level Rancher offers over 2,500 sq. ft. of refined, quality living. Set on a private 32,000 sq. ft. lot, this home blends comfort, style, and natural tranquility. Step into a gracious entry that flows into a stunning southwest-facing living and dining area, where windows on three sides frame peaceful garden views and invite in natural light and birdsong. The gourmet kitchen, seamlessly connected to the cozy family room, captures the soft glow of the morning sun, perfect for enjoying your first coffee of the day. The home features three generously sized bedrooms, each with its own ensuite bathroom, providing comfort and privacy for all. An additional room serves ideally as an office or a fourth bedroom, offering flexible living options. This is a rare opportunity to own a private, turnkey retreat in one of Ten Mile Point’s most desirable locations. Visit Marc’s website for more photos and floor plan or email marc@owen-flood.com (id:46156)
Property Details
|
MLS® Number
|
998005 |
|
Property Type
|
Single Family |
|
Neigbourhood
|
Ten Mile Point |
|
Parking Space Total
|
6 |
|
Plan
|
Vip26771 |
Building
|
Bathroom Total
|
3 |
|
Bedrooms Total
|
3 |
|
Architectural Style
|
Other |
|
Constructed Date
|
1989 |
|
Cooling Type
|
None |
|
Fireplace Present
|
Yes |
|
Fireplace Total
|
1 |
|
Heating Fuel
|
Electric |
|
Heating Type
|
Baseboard Heaters |
|
Size Interior
|
2,552 Ft2 |
|
Total Finished Area
|
2552 Sqft |
|
Type
|
House |
Parking
Land
|
Acreage
|
No |
|
Size Irregular
|
0.74 |
|
Size Total
|
0.74 Ac |
|
Size Total Text
|
0.74 Ac |
|
Zoning Type
|
Residential |
Rooms
| Level |
Type |
Length |
Width |
Dimensions |
|
Main Level |
Pantry |
9 ft |
5 ft |
9 ft x 5 ft |
|
Main Level |
Ensuite |
|
|
3-Piece |
|
Main Level |
Bedroom |
11 ft |
14 ft |
11 ft x 14 ft |
|
Main Level |
Ensuite |
|
|
3-Piece |
|
Main Level |
Bedroom |
17 ft |
13 ft |
17 ft x 13 ft |
|
Main Level |
Ensuite |
|
|
5-Piece |
|
Main Level |
Primary Bedroom |
14 ft |
17 ft |
14 ft x 17 ft |
|
Main Level |
Laundry Room |
10 ft |
5 ft |
10 ft x 5 ft |
|
Main Level |
Office |
9 ft |
11 ft |
9 ft x 11 ft |
|
Main Level |
Family Room |
12 ft |
13 ft |
12 ft x 13 ft |
|
Main Level |
Kitchen |
14 ft |
12 ft |
14 ft x 12 ft |
|
Main Level |
Dining Room |
19 ft |
10 ft |
19 ft x 10 ft |
|
Main Level |
Living Room |
31 ft |
15 ft |
31 ft x 15 ft |
|
Main Level |
Entrance |
8 ft |
5 ft |
8 ft x 5 ft |
https://www.realtor.ca/real-estate/28274849/3972-wolsey-pl-saanich-ten-mile-point
































































































