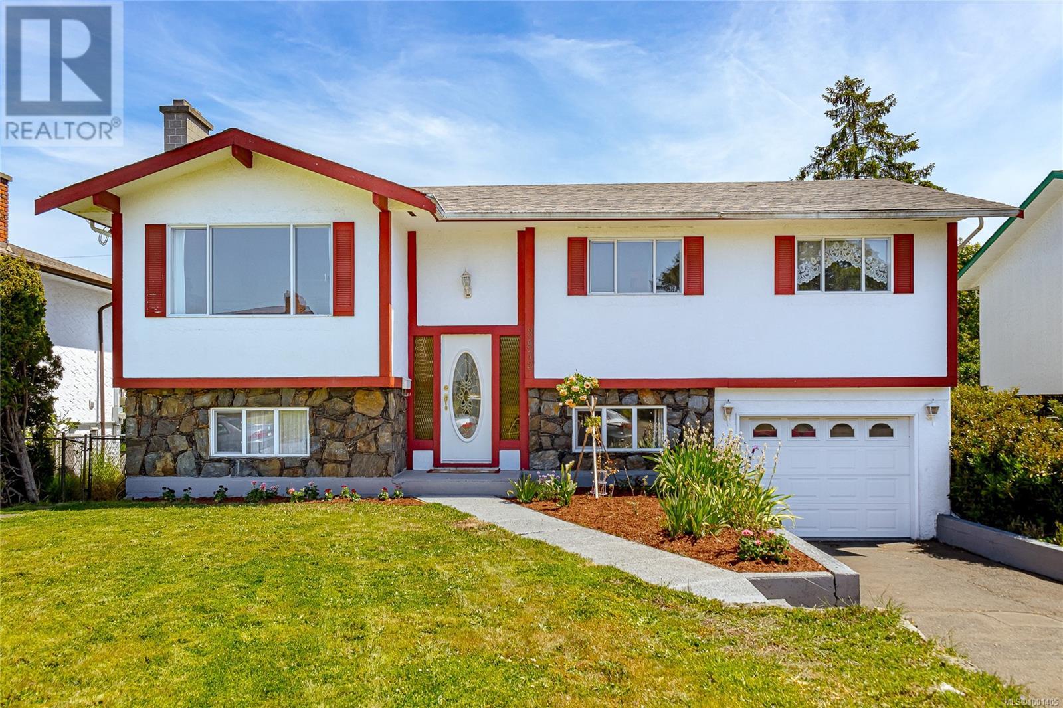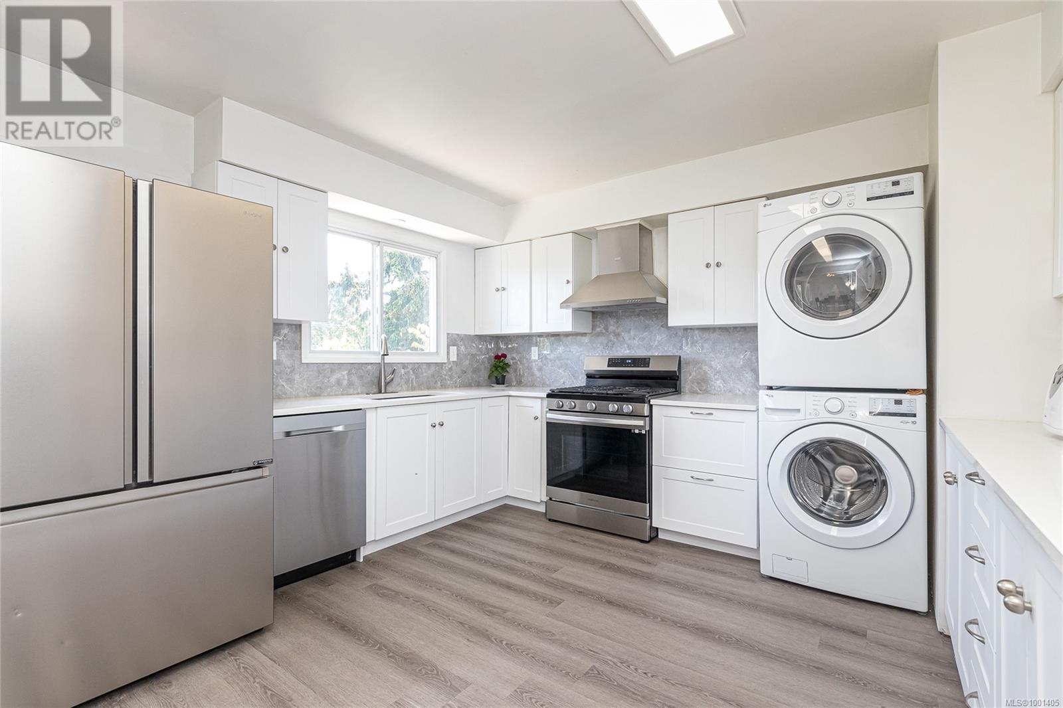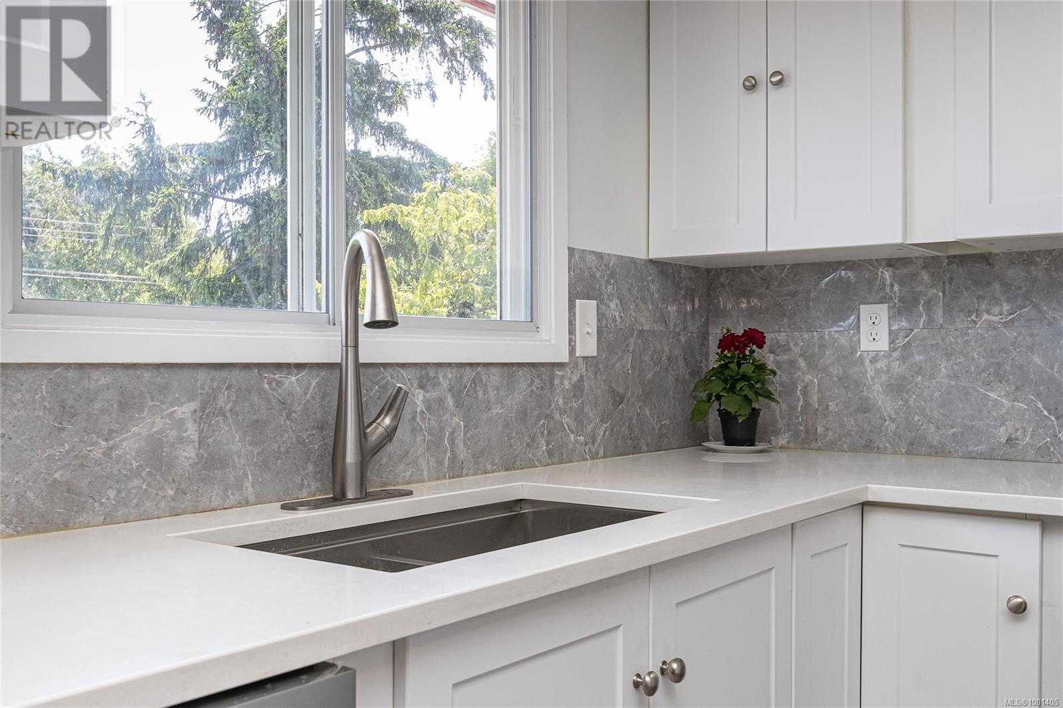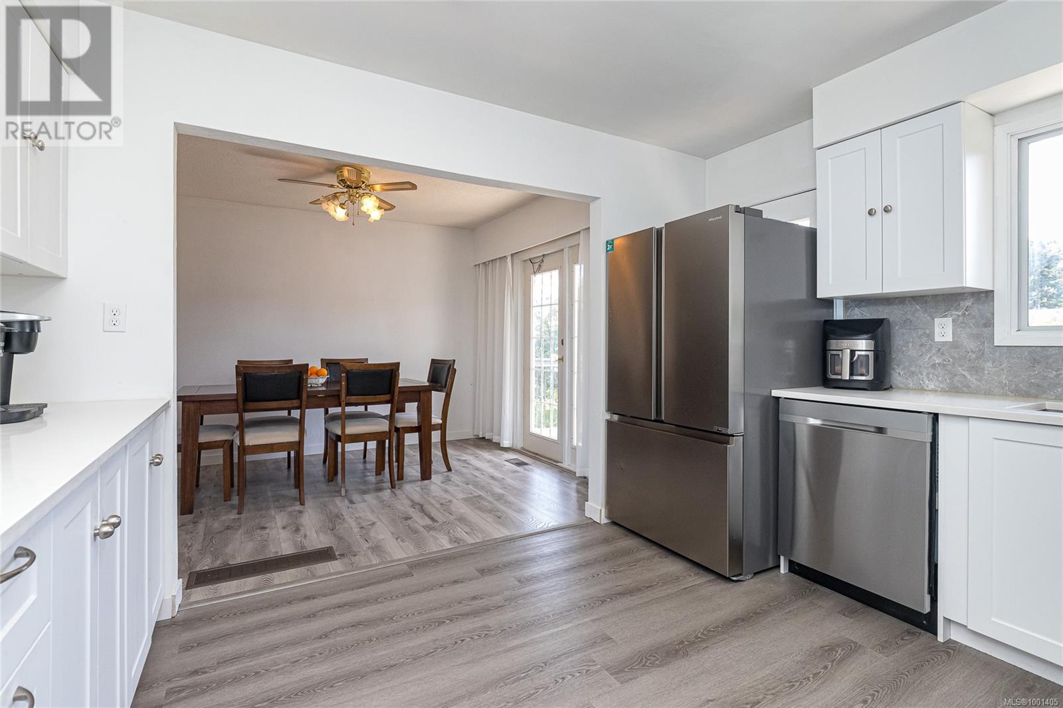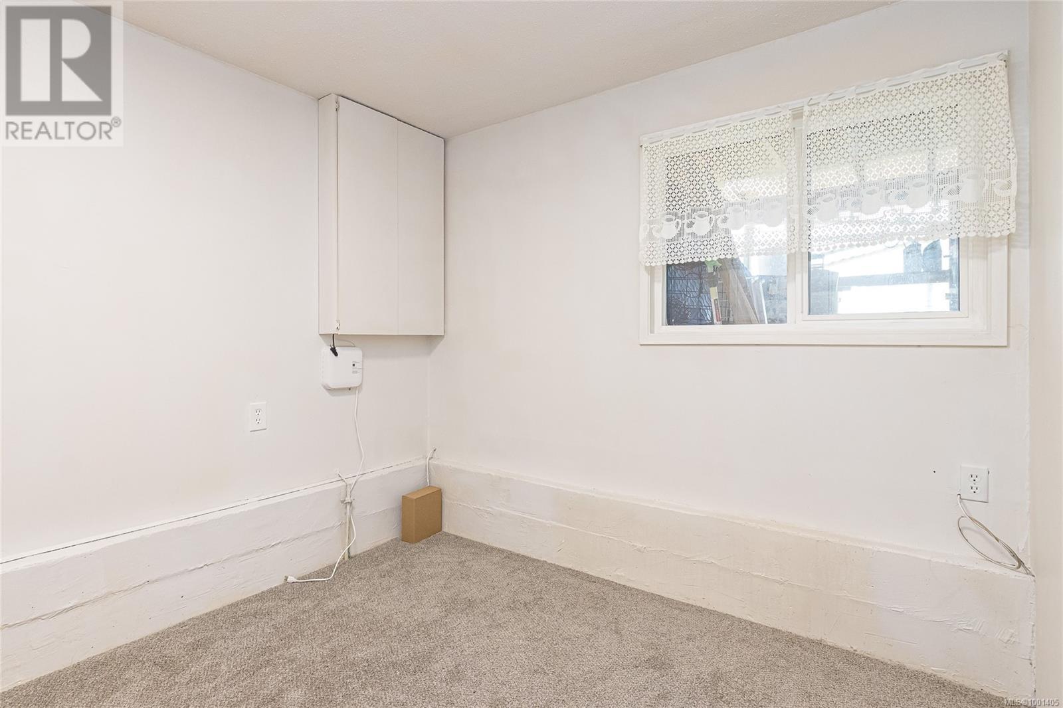3973 Birchwood St Saanich, British Columbia V8N 3L9
$1,395,000
Welcome to an exceptional opportunity in the sought-after Lambrick Park area of Gordon Head—a beautifully updated, sun-filled split-level home that perfectly balances family comfort with income-generating potential. Tucked away on a quiet no-through street, this 5-bedroom + den, 3-bathroom residence offers versatility and charm, making it an ideal choice for growing families or savvy investors. Inside, nearly 2,000 sq ft of freshly renovated living space awaits. The main floor features three generous bedrooms and two full bathrooms, along with a cozy living room anchored by a classic wood-burning fireplace. A bright dining area flows seamlessly into the stylish 2023-renovated kitchen, complete with quartz countertops, stainless steel appliances, a sleek tile backsplash, and brand-new flooring—a modern, functional space designed for both everyday meals and entertaining. On the lower level, a self-contained two-bedroom plus den in-law suite adds more than 800 sq ft of additional living space. With its own private entrance and access to the attached single-car garage, it’s perfect for extended family or university student accommodation. Step outside to a sunny, east-facing backyard—a private retreat featuring mature fruit trees, a spacious deck for entertaining, and covered storage. Whether you're enjoying morning coffee in the garden or hosting weekend barbecues, this outdoor space is made for relaxed, easy living. And the location? Truly unbeatable. You're just minutes from UVic, top-rated schools, Lambrick Park, shopping, Mt. Doug’s hiking trails, and beautiful beaches. With a new gas furnace and thoughtful upgrades throughout, this home is move-in ready and brimming with potential. Whether you’re looking to invest, upsize, or settle into your forever home, this is your chance to own a slice of one of Victoria’s most beloved neighborhoods. Book your private showing today and discover all that life in Gordon Head has to offer. (id:46156)
Open House
This property has open houses!
1:00 pm
Ends at:3:00 pm
2:00 pm
Ends at:4:00 pm
Property Details
| MLS® Number | 1001405 |
| Property Type | Single Family |
| Neigbourhood | Lambrick Park |
| Features | Central Location, Cul-de-sac, Level Lot, Other |
| Parking Space Total | 3 |
| Plan | Vip25074 |
Building
| Bathroom Total | 3 |
| Bedrooms Total | 5 |
| Constructed Date | 1973 |
| Cooling Type | None |
| Fireplace Present | Yes |
| Fireplace Total | 1 |
| Heating Fuel | Natural Gas, Wood |
| Heating Type | Baseboard Heaters, Forced Air |
| Size Interior | 2,268 Ft2 |
| Total Finished Area | 1956 Sqft |
| Type | House |
Land
| Acreage | No |
| Size Irregular | 6559 |
| Size Total | 6559 Sqft |
| Size Total Text | 6559 Sqft |
| Zoning Description | Rs-6 |
| Zoning Type | Residential |
Rooms
| Level | Type | Length | Width | Dimensions |
|---|---|---|---|---|
| Lower Level | Storage | 12 ft | 7 ft | 12 ft x 7 ft |
| Main Level | Bathroom | 4-Piece | ||
| Main Level | Bedroom | 10 ft | 9 ft | 10 ft x 9 ft |
| Main Level | Bedroom | 10 ft | 10 ft | 10 ft x 10 ft |
| Main Level | Ensuite | 3-Piece | ||
| Main Level | Primary Bedroom | 13 ft | 11 ft | 13 ft x 11 ft |
| Main Level | Kitchen | 13 ft | 12 ft | 13 ft x 12 ft |
| Main Level | Dining Room | 11 ft | 9 ft | 11 ft x 9 ft |
| Main Level | Living Room | 18 ft | 12 ft | 18 ft x 12 ft |
| Additional Accommodation | Bathroom | X | ||
| Additional Accommodation | Bedroom | 9 ft | 9 ft | 9 ft x 9 ft |
| Additional Accommodation | Bedroom | 12 ft | 9 ft | 12 ft x 9 ft |
| Additional Accommodation | Kitchen | 12 ft | 12 ft | 12 ft x 12 ft |
| Additional Accommodation | Living Room | 16 ft | 12 ft | 16 ft x 12 ft |
https://www.realtor.ca/real-estate/28379714/3973-birchwood-st-saanich-lambrick-park


