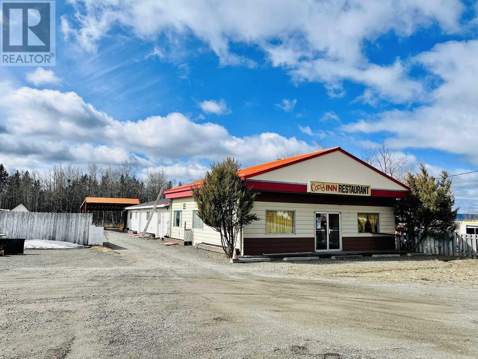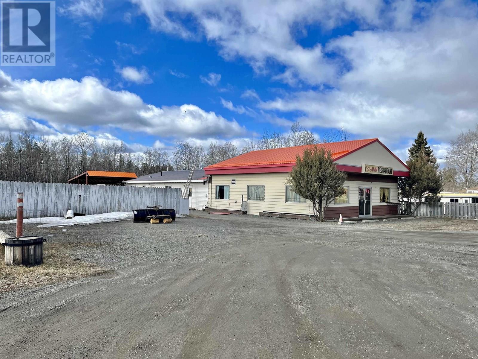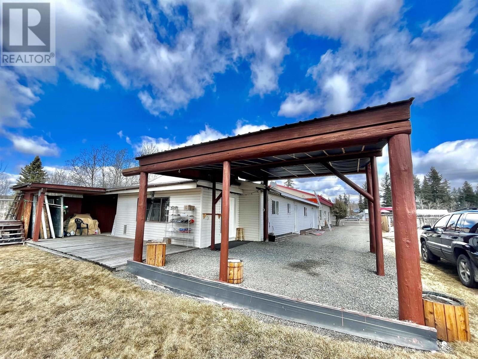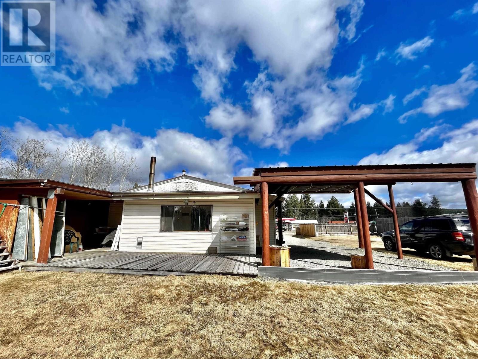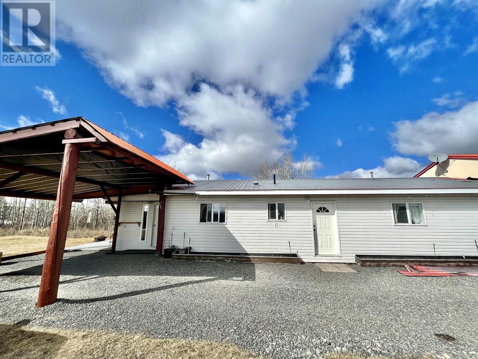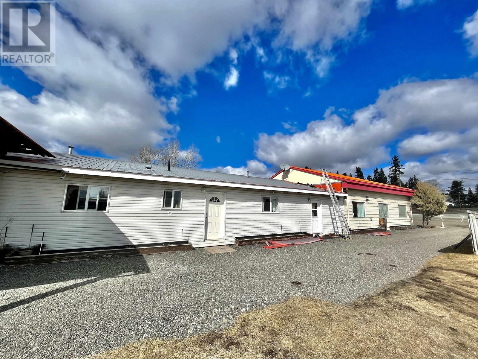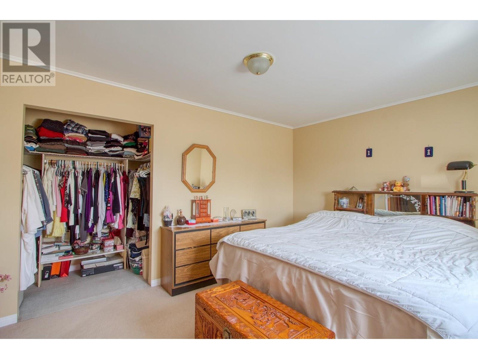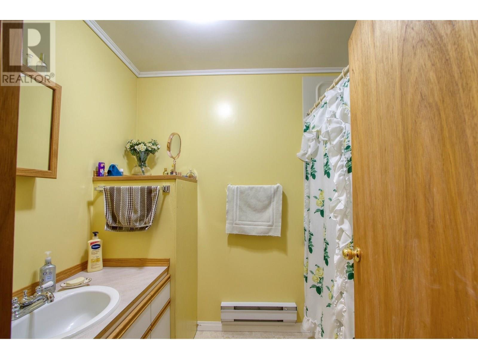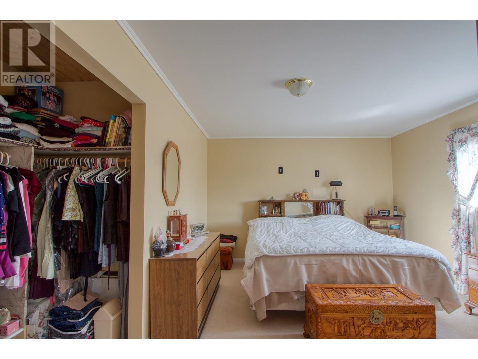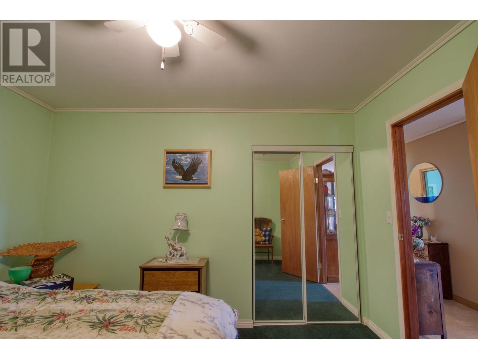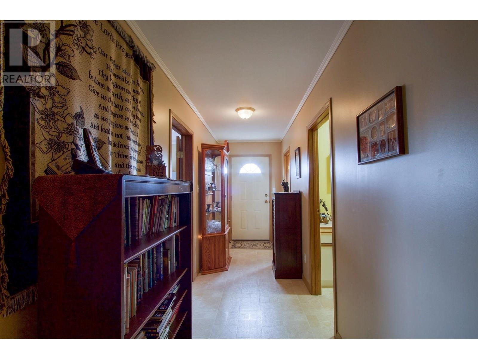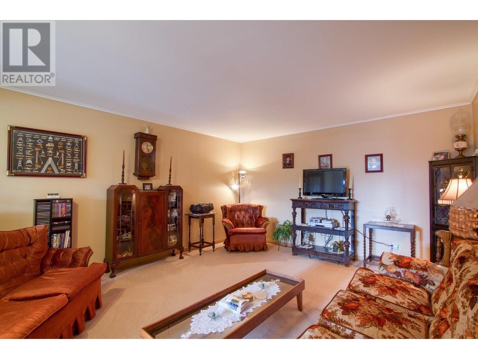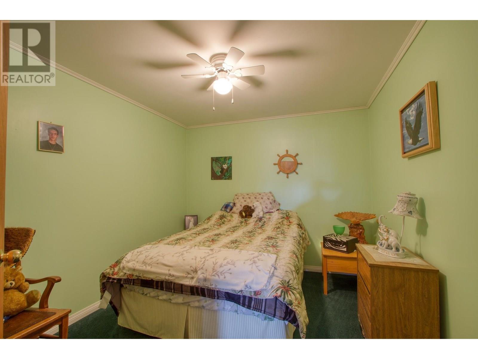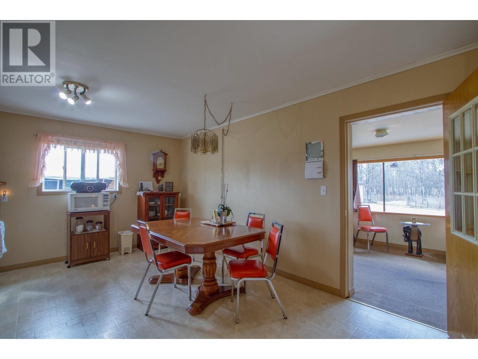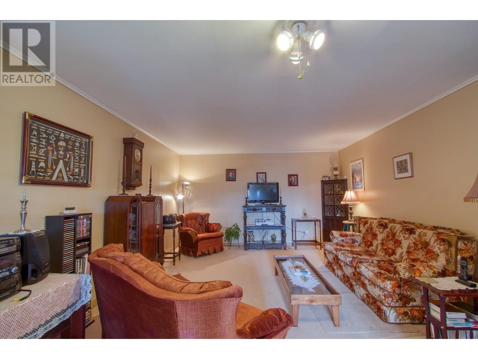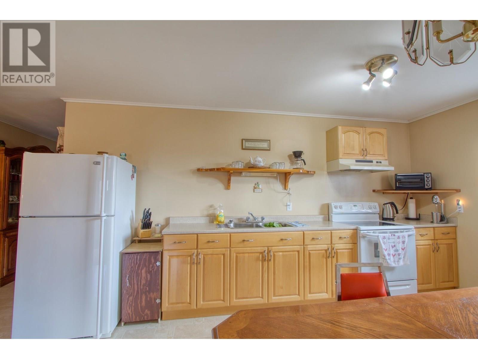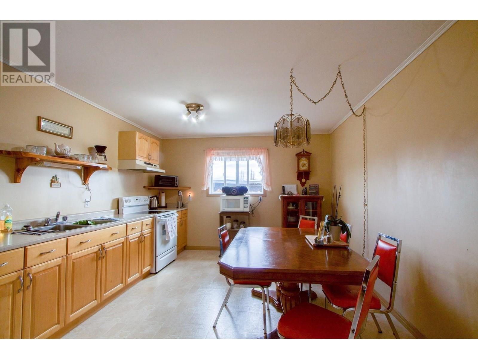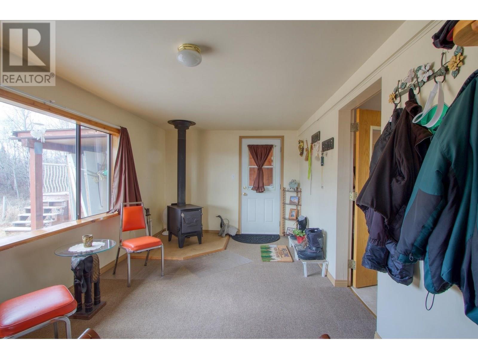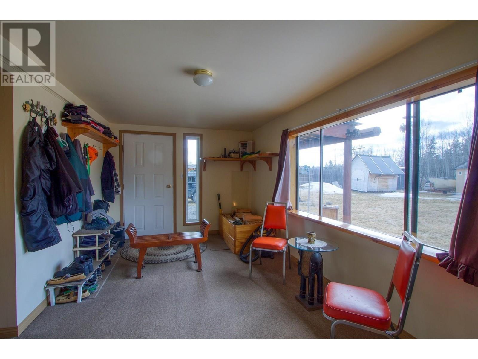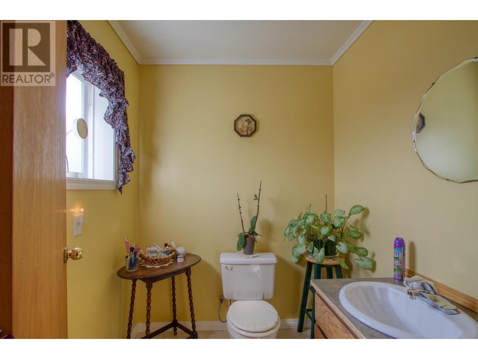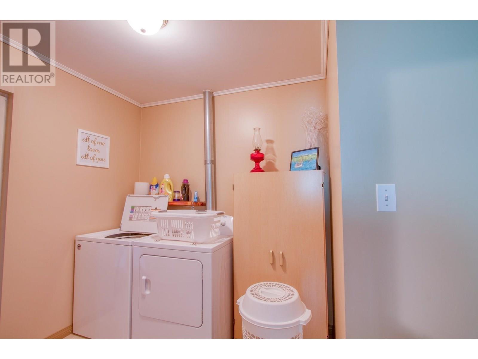7 Bedroom
4 Bathroom
3,490 ft2
Ranch
Radiant/infra-Red Heat
$479,900
Opportunity knocks! What once was a restaurant with living space attached has been transformed into a duplex style home with one 3 bedroom space and a second 4 bedroom space. Great opportunity to live in once half and rent out the other - or bring extended family! Zoning still allows commercial opportunities as well so Bring your ideas and reach out today! (id:46156)
Property Details
|
MLS® Number
|
R3027326 |
|
Property Type
|
Single Family |
Building
|
Bathroom Total
|
4 |
|
Bedrooms Total
|
7 |
|
Architectural Style
|
Ranch |
|
Basement Type
|
None |
|
Constructed Date
|
1980 |
|
Construction Style Attachment
|
Detached |
|
Foundation Type
|
Concrete Slab |
|
Heating Fuel
|
Natural Gas, Wood |
|
Heating Type
|
Radiant/infra-red Heat |
|
Roof Material
|
Metal |
|
Roof Style
|
Conventional |
|
Stories Total
|
1 |
|
Size Interior
|
3,490 Ft2 |
|
Total Finished Area
|
3490 Sqft |
|
Type
|
House |
|
Utility Water
|
Municipal Water |
Parking
Land
|
Acreage
|
No |
|
Size Irregular
|
0.2 |
|
Size Total
|
0.2 Ac |
|
Size Total Text
|
0.2 Ac |
Rooms
| Level |
Type |
Length |
Width |
Dimensions |
|
Main Level |
Foyer |
18 ft ,1 in |
9 ft ,3 in |
18 ft ,1 in x 9 ft ,3 in |
|
Main Level |
Kitchen |
16 ft |
12 ft |
16 ft x 12 ft |
|
Main Level |
Living Room |
17 ft |
14 ft |
17 ft x 14 ft |
|
Main Level |
Primary Bedroom |
14 ft ,5 in |
12 ft |
14 ft ,5 in x 12 ft |
|
Main Level |
Bedroom 2 |
12 ft |
10 ft |
12 ft x 10 ft |
|
Main Level |
Bedroom 3 |
13 ft |
12 ft |
13 ft x 12 ft |
|
Main Level |
Living Room |
13 ft ,1 in |
16 ft ,7 in |
13 ft ,1 in x 16 ft ,7 in |
|
Main Level |
Bedroom 4 |
12 ft ,5 in |
12 ft |
12 ft ,5 in x 12 ft |
|
Main Level |
Bedroom 5 |
12 ft ,1 in |
10 ft ,1 in |
12 ft ,1 in x 10 ft ,1 in |
|
Main Level |
Kitchen |
23 ft |
12 ft ,6 in |
23 ft x 12 ft ,6 in |
|
Main Level |
Foyer |
16 ft |
5 ft ,7 in |
16 ft x 5 ft ,7 in |
|
Main Level |
Bedroom 6 |
12 ft ,2 in |
13 ft ,7 in |
12 ft ,2 in x 13 ft ,7 in |
|
Main Level |
Additional Bedroom |
10 ft ,2 in |
12 ft ,6 in |
10 ft ,2 in x 12 ft ,6 in |
|
Main Level |
Flex Space |
20 ft ,4 in |
12 ft |
20 ft ,4 in x 12 ft |
|
Main Level |
Foyer |
6 ft ,2 in |
5 ft ,3 in |
6 ft ,2 in x 5 ft ,3 in |
https://www.realtor.ca/real-estate/28609723/3988-s-cariboo-97-highway-lac-la-hache


