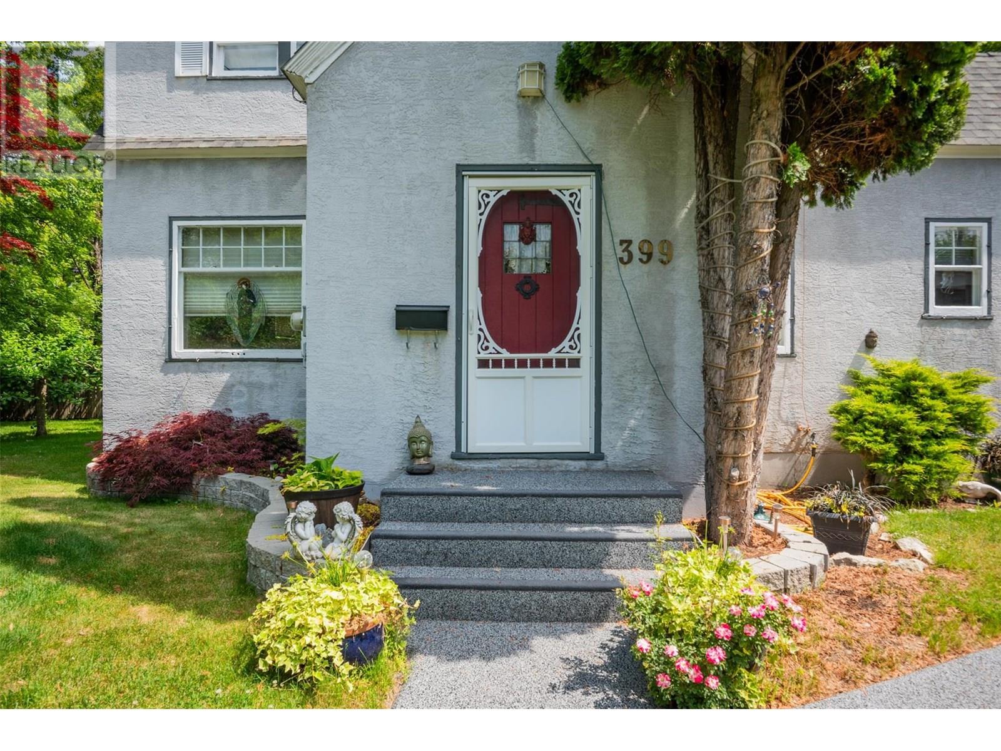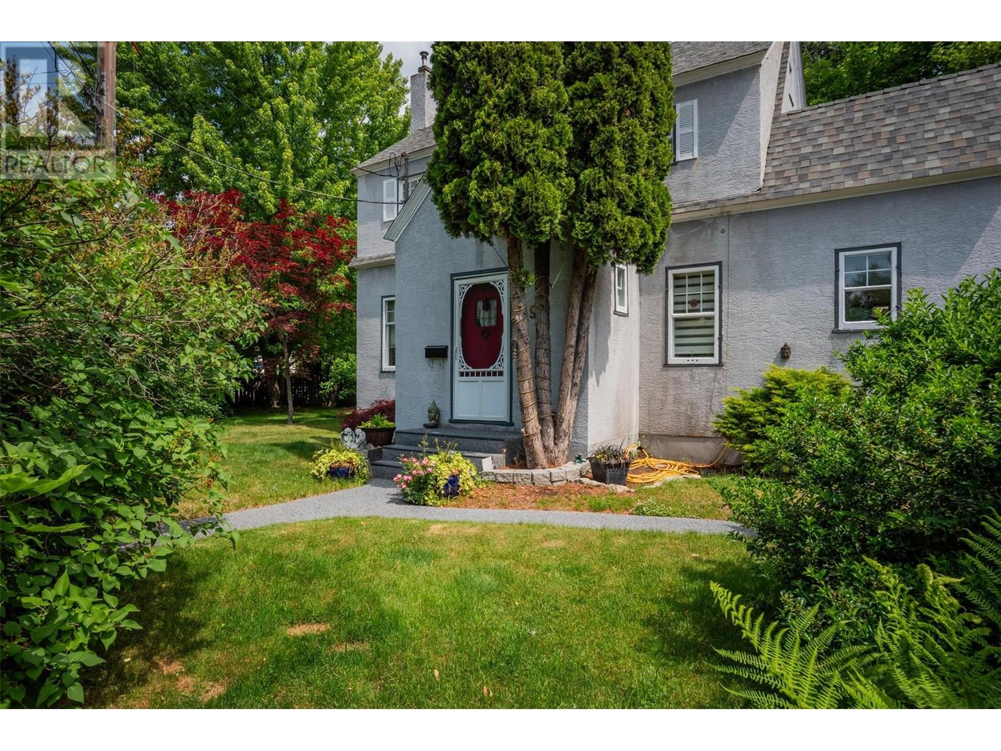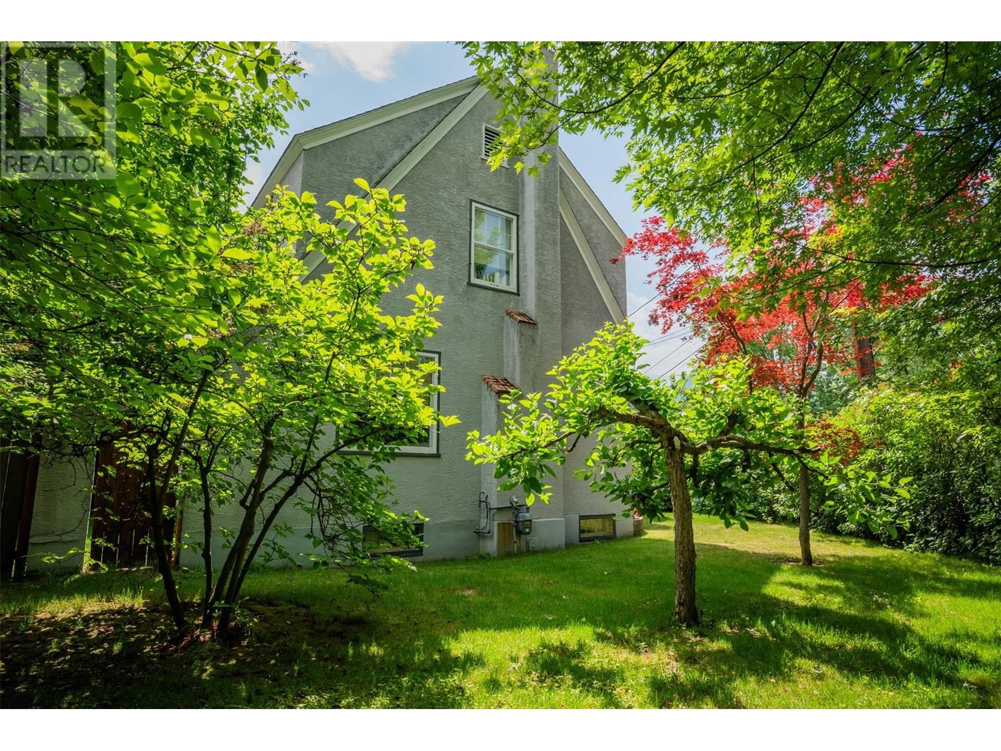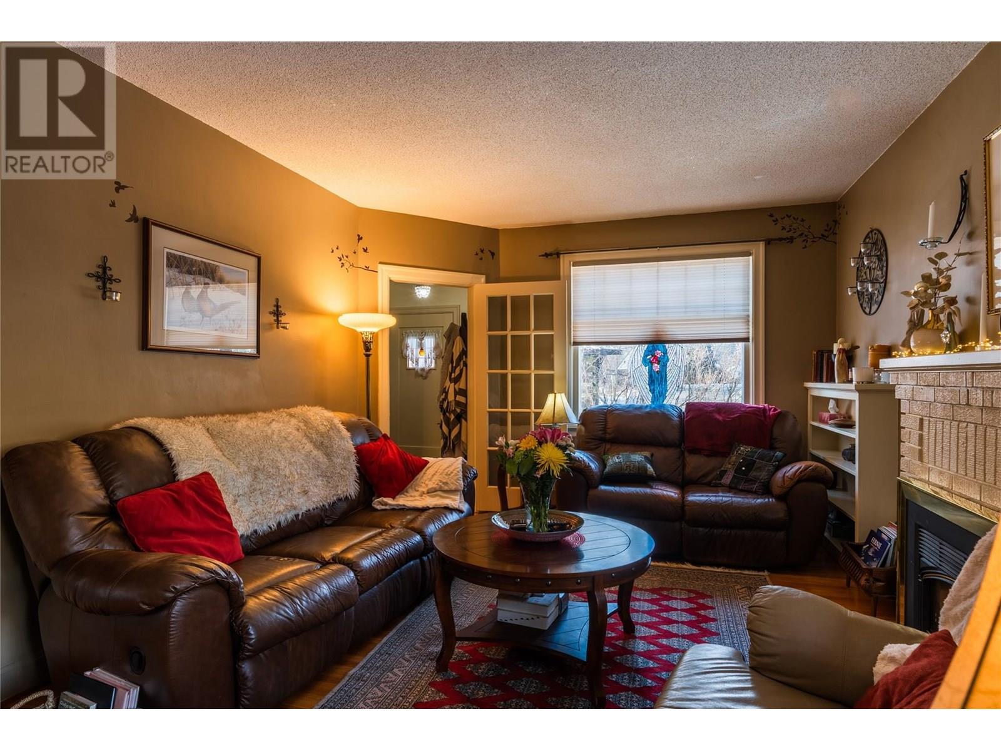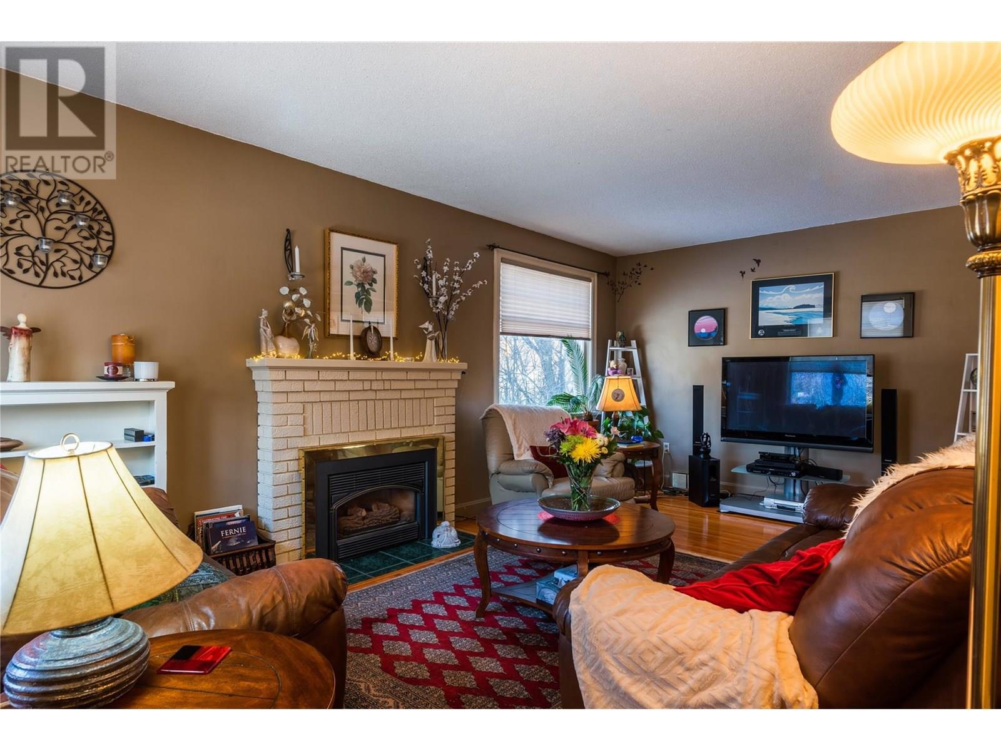3 Bedroom
2 Bathroom
1,800 ft2
Forced Air
$399,900
This beautifully maintained character home is perfectly nestled in the heart of the beloved Warfield community. Combining timeless charm with thoughtful modern updates including a freshly renovated basement bedroom, this home offers the ideal blend of comfort, style, and function. Located just across from Webster Elementary School and steps from the Warfield pool, it’s tailor-made for anyone seeking a vibrant, close-knit neighborhood. Inside, enjoy the serenity of a peaceful retreat, thanks to excellent insulation, minimal traffic noise can be heard, creating a calm and relaxing environment. The main level features a cozy living room with a natural gas fireplace, a formal dining room with custom built-ins, and a galley-style kitchen with rich cabinetry and original hardwood floors that exude character. A convenient powder room completes the main floor. Upstairs, you’ll find two spacious bedrooms and a full bathroom, while the lower level offers a versatile third bedroom or rec room, a laundry/utility area, and extra storage. Outside, enjoy a fully fenced and landscaped yard with mature lilac bushes, vibrant perennials, a handy storage shed, and a large deck perfect for entertaining, summer BBQs, or simply unwinding. An oversized detached single garage provides ample space for parking and storage. With its unbeatable location, welcoming community, and blend of classic charm and modern comfort you will want to see this one! (id:46156)
Property Details
|
MLS® Number
|
10357082 |
|
Property Type
|
Single Family |
|
Neigbourhood
|
Village of Warfield |
|
Parking Space Total
|
1 |
Building
|
Bathroom Total
|
2 |
|
Bedrooms Total
|
3 |
|
Constructed Date
|
1935 |
|
Construction Style Attachment
|
Detached |
|
Flooring Type
|
Carpeted, Ceramic Tile, Hardwood, Linoleum, Mixed Flooring |
|
Half Bath Total
|
1 |
|
Heating Type
|
Forced Air |
|
Roof Material
|
Asphalt Shingle |
|
Roof Style
|
Unknown |
|
Stories Total
|
3 |
|
Size Interior
|
1,800 Ft2 |
|
Type
|
House |
|
Utility Water
|
Municipal Water |
Parking
Land
|
Acreage
|
No |
|
Sewer
|
Municipal Sewage System |
|
Size Irregular
|
0.13 |
|
Size Total
|
0.13 Ac|under 1 Acre |
|
Size Total Text
|
0.13 Ac|under 1 Acre |
|
Zoning Type
|
Unknown |
Rooms
| Level |
Type |
Length |
Width |
Dimensions |
|
Second Level |
Full Bathroom |
|
|
Measurements not available |
|
Second Level |
Bedroom |
|
|
11'7'' x 8'11'' |
|
Second Level |
Primary Bedroom |
|
|
19'11'' x 12' |
|
Lower Level |
Bedroom |
|
|
19'1'' x 11'10'' |
|
Lower Level |
Storage |
|
|
9'7'' x 5'6'' |
|
Lower Level |
Laundry Room |
|
|
12' x 12'5'' |
|
Main Level |
Foyer |
|
|
8'5'' x 5'9'' |
|
Main Level |
Partial Bathroom |
|
|
Measurements not available |
|
Main Level |
Living Room |
|
|
20' x 12' |
|
Main Level |
Dining Room |
|
|
11'11'' x 6'10'' |
|
Main Level |
Kitchen |
|
|
12'6'' x 8'11'' |
|
Main Level |
Foyer |
|
|
8'9'' x 6'8'' |
https://www.realtor.ca/real-estate/28663061/399-murray-drive-warfield-village-of-warfield


