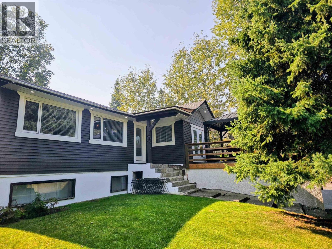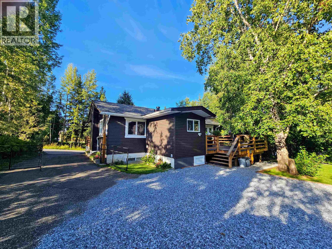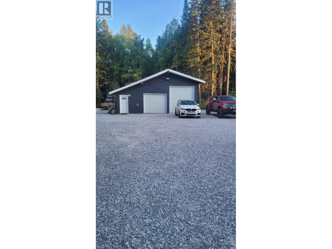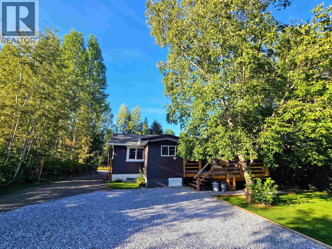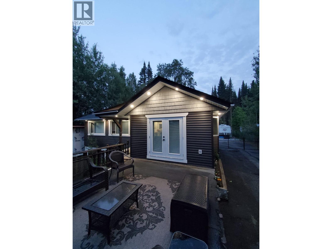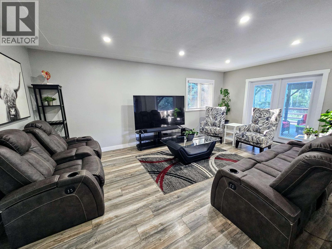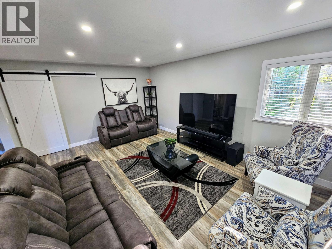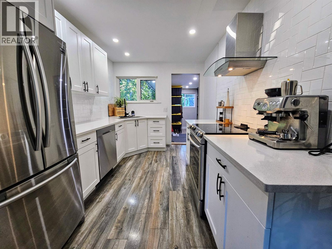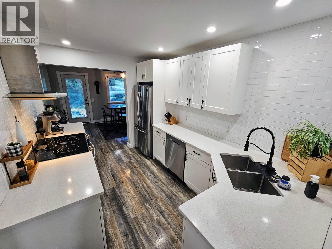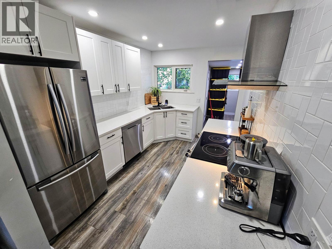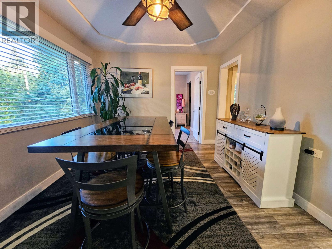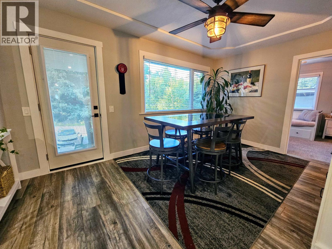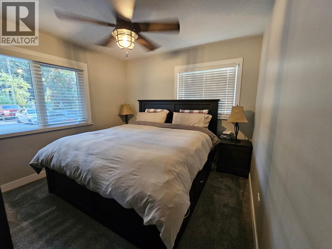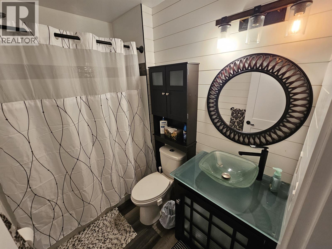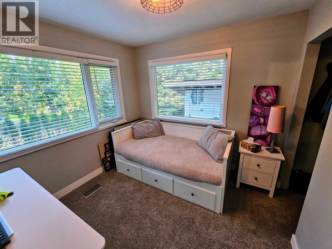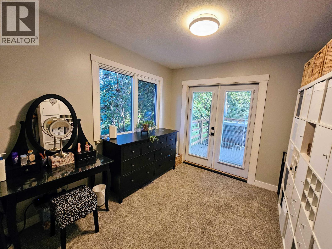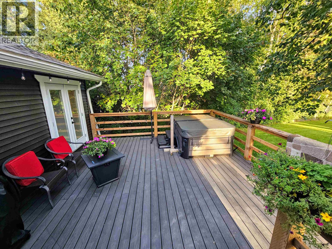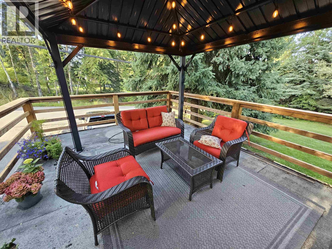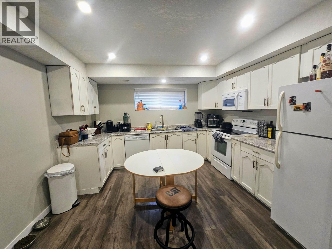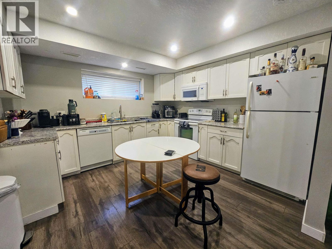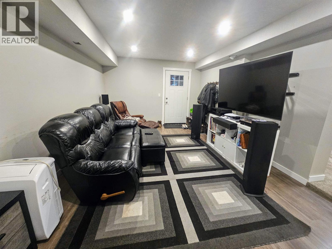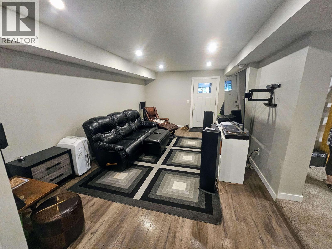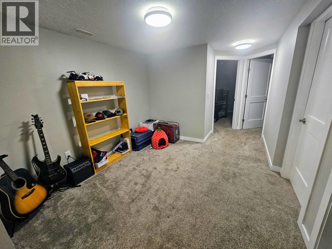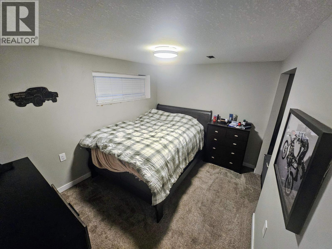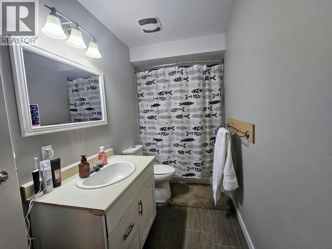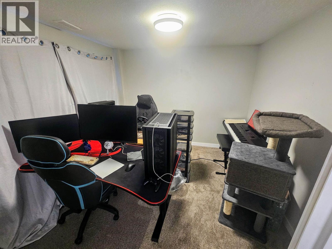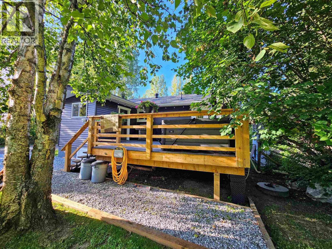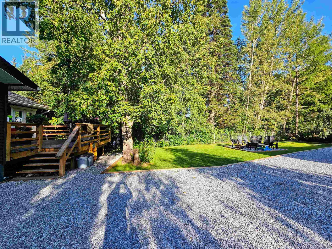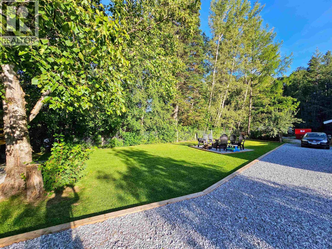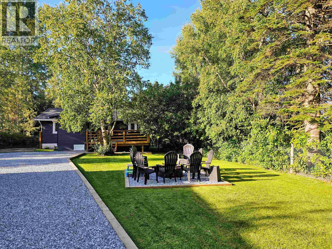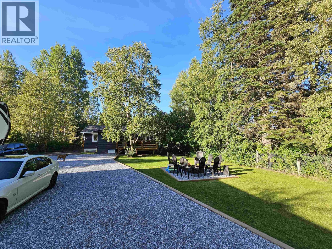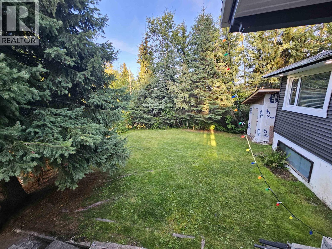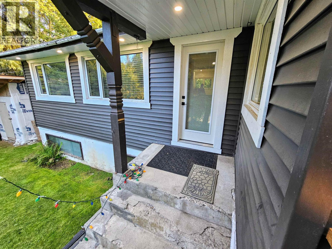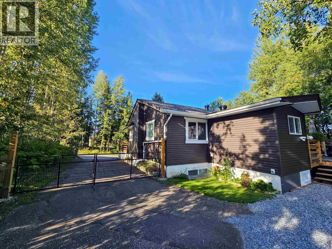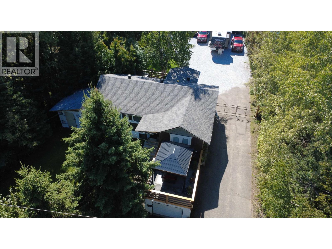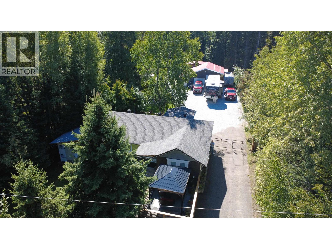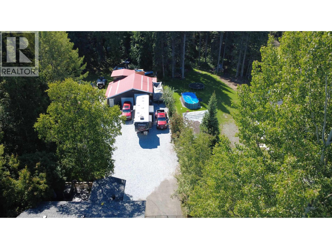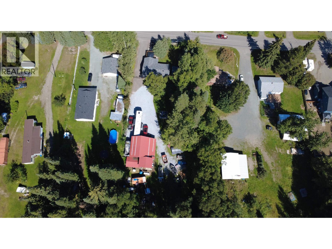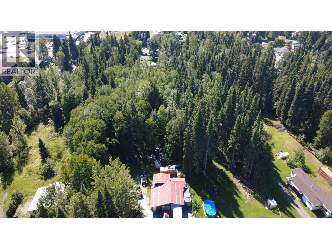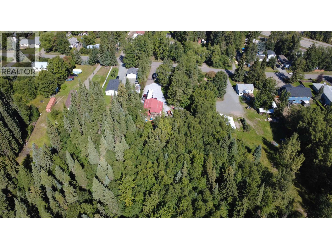5 Bedroom
2 Bathroom
2,040 ft2
Forced Air
Acreage
$599,900
* PREC - Personal Real Estate Corporation. A unique opportunity for hobbyists and collectors! This one-acre Hart-area property is a dream for anyone with "toys," offering ample space and storage. It features a heated 28'x32' detached shop with a 8' and a 12' door and a 16'x10' storage shed, all surrounded by beautiful mature trees. The fully renovated home boasts newer main floor windows, an updated kitchen, bath, and living room, flooring, lighting, and paint throughout. Enjoy summer evenings on the huge rooftop deck in front off the living room or the private composite sundeck nestled in the trees in the back. The property also includes a spacious two-bedroom basement suite with its own garage, personal laundry, office or playroom area and is currently renting for $1,600/month. New roof and furnace in 2024. This is a must-see. (id:46156)
Property Details
|
MLS® Number
|
R3039664 |
|
Property Type
|
Single Family |
Building
|
Bathroom Total
|
2 |
|
Bedrooms Total
|
5 |
|
Basement Development
|
Finished |
|
Basement Type
|
Full (finished) |
|
Constructed Date
|
1958 |
|
Construction Style Attachment
|
Detached |
|
Exterior Finish
|
Vinyl Siding |
|
Foundation Type
|
Concrete Perimeter |
|
Heating Fuel
|
Natural Gas |
|
Heating Type
|
Forced Air |
|
Roof Material
|
Asphalt Shingle |
|
Roof Style
|
Conventional |
|
Stories Total
|
1 |
|
Size Interior
|
2,040 Ft2 |
|
Total Finished Area
|
2040 Sqft |
|
Type
|
House |
|
Utility Water
|
Municipal Water |
Parking
Land
|
Acreage
|
Yes |
|
Size Irregular
|
43560 |
|
Size Total
|
43560 Sqft |
|
Size Total Text
|
43560 Sqft |
Rooms
| Level |
Type |
Length |
Width |
Dimensions |
|
Basement |
Kitchen |
11 ft ,7 in |
12 ft ,1 in |
11 ft ,7 in x 12 ft ,1 in |
|
Basement |
Living Room |
17 ft ,7 in |
11 ft ,8 in |
17 ft ,7 in x 11 ft ,8 in |
|
Basement |
Office |
11 ft ,9 in |
10 ft ,1 in |
11 ft ,9 in x 10 ft ,1 in |
|
Basement |
Bedroom 4 |
9 ft ,1 in |
11 ft ,6 in |
9 ft ,1 in x 11 ft ,6 in |
|
Basement |
Bedroom 5 |
9 ft ,9 in |
9 ft ,6 in |
9 ft ,9 in x 9 ft ,6 in |
|
Basement |
Utility Room |
11 ft ,6 in |
7 ft ,2 in |
11 ft ,6 in x 7 ft ,2 in |
|
Main Level |
Living Room |
13 ft ,1 in |
19 ft ,4 in |
13 ft ,1 in x 19 ft ,4 in |
|
Main Level |
Kitchen |
12 ft ,8 in |
8 ft ,4 in |
12 ft ,8 in x 8 ft ,4 in |
|
Main Level |
Primary Bedroom |
11 ft ,3 in |
13 ft ,5 in |
11 ft ,3 in x 13 ft ,5 in |
|
Main Level |
Bedroom 2 |
10 ft |
9 ft ,9 in |
10 ft x 9 ft ,9 in |
|
Main Level |
Bedroom 3 |
10 ft |
9 ft ,9 in |
10 ft x 9 ft ,9 in |
|
Main Level |
Laundry Room |
12 ft ,3 in |
8 ft ,2 in |
12 ft ,3 in x 8 ft ,2 in |
https://www.realtor.ca/real-estate/28766405/3993-richet-street-prince-george


