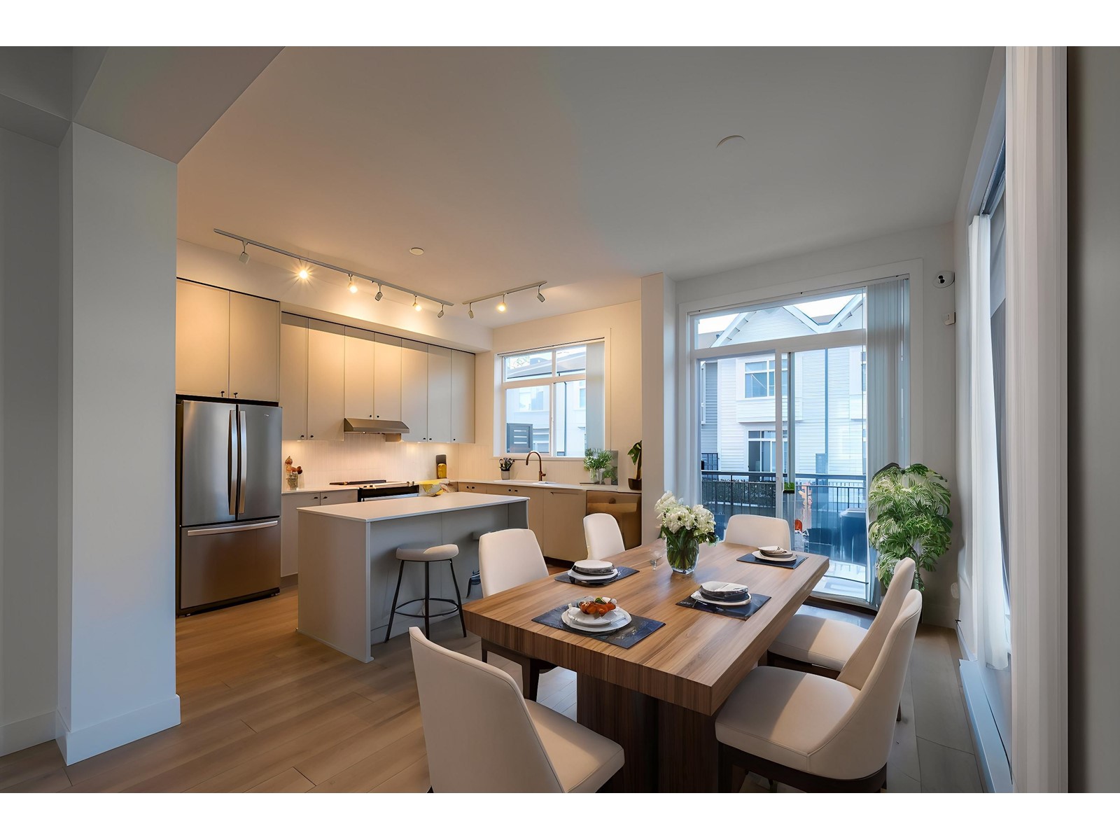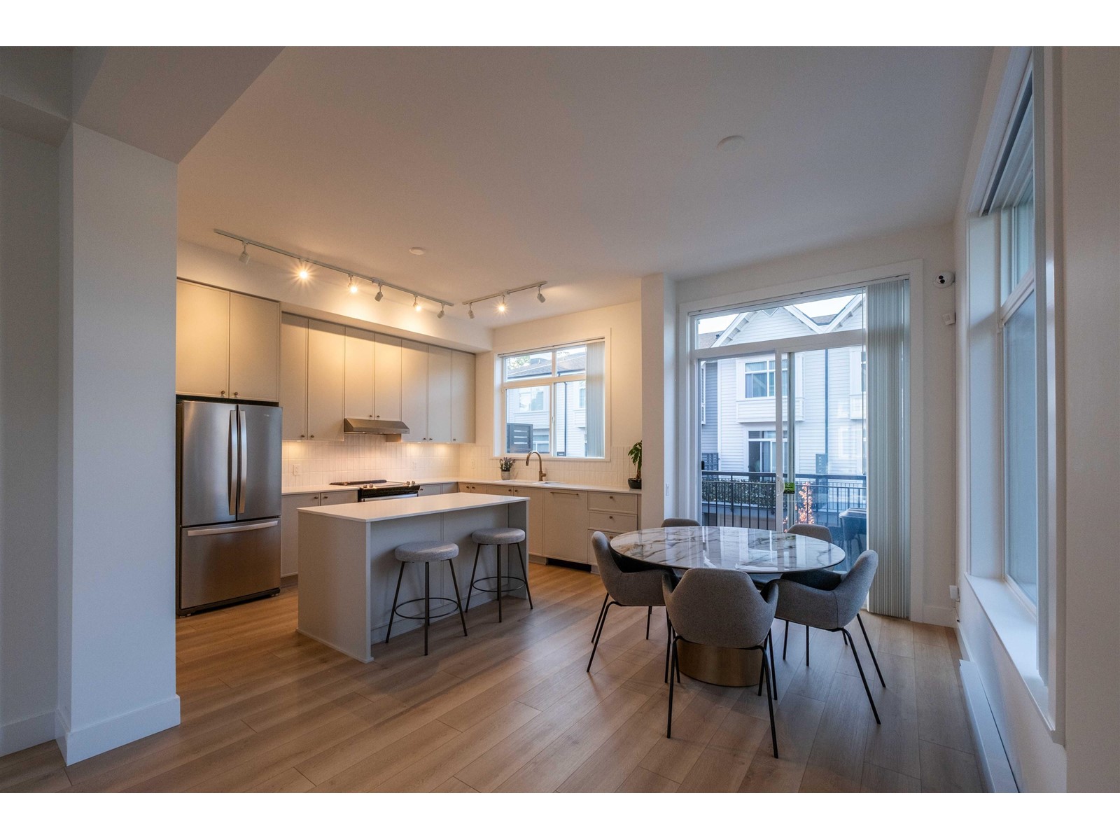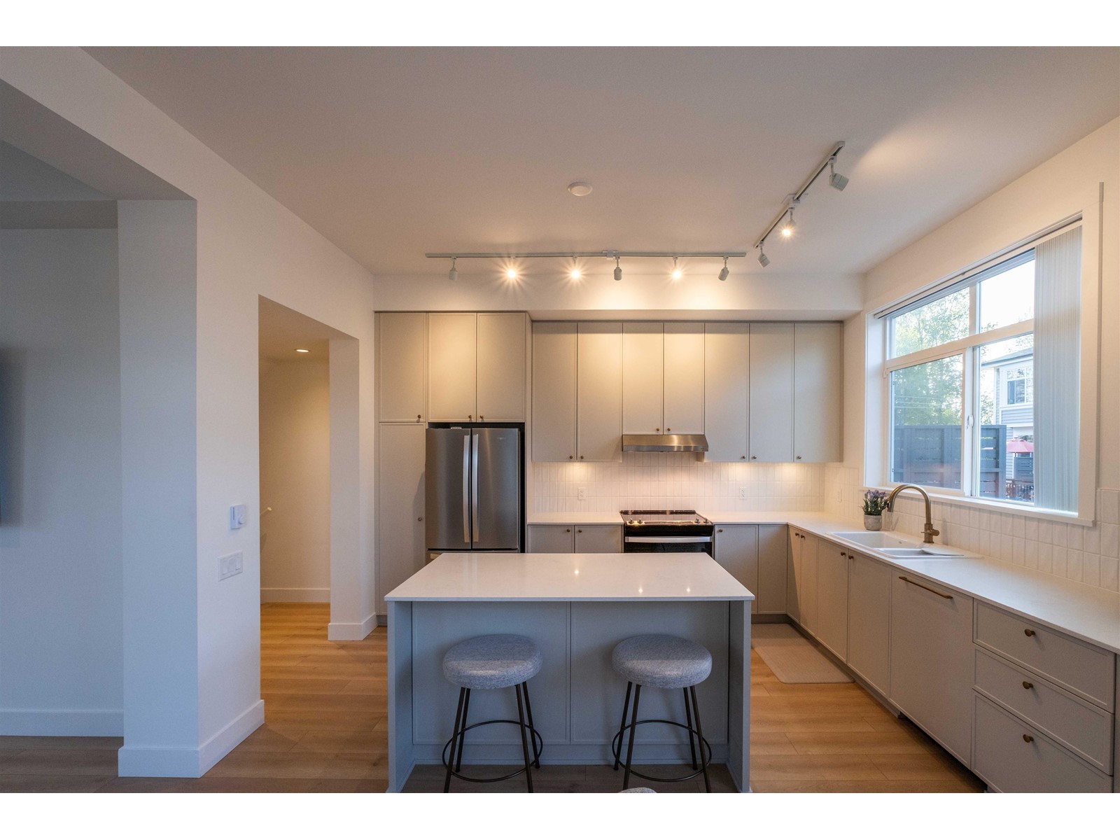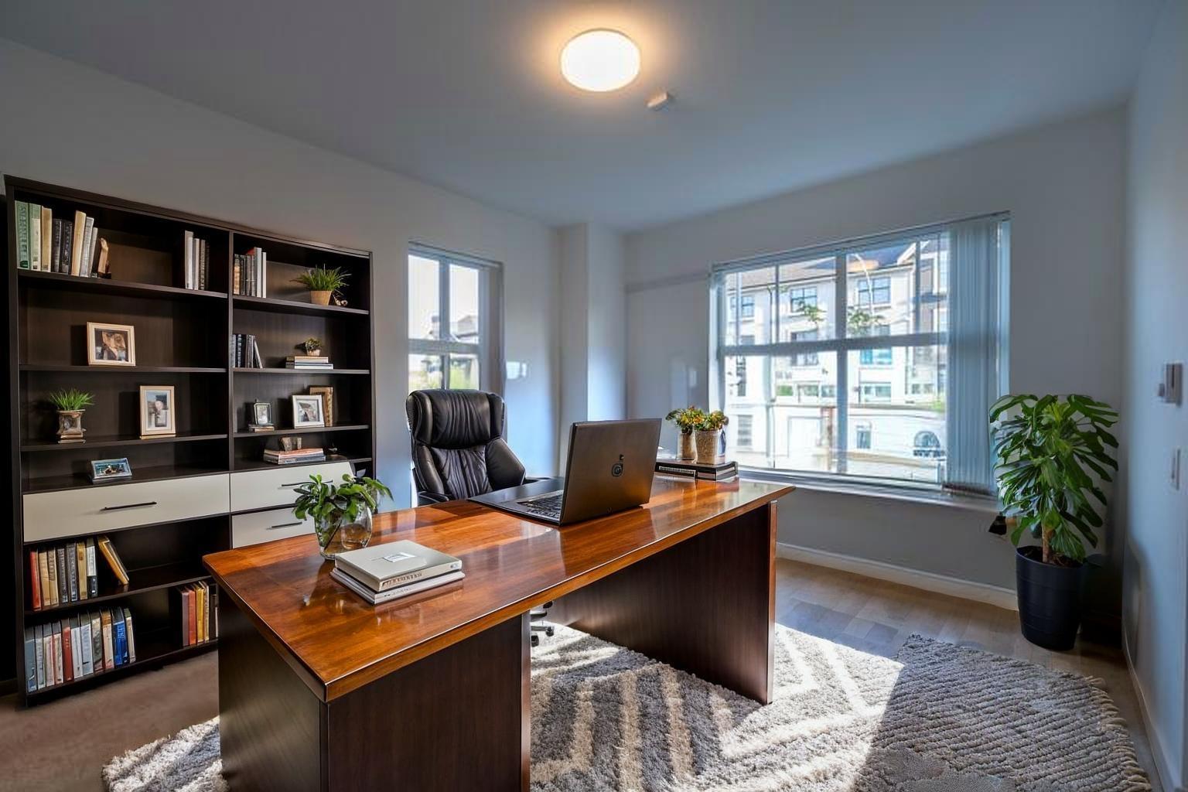4 14151 58a Avenue Surrey, British Columbia V3X 0L1
$950,000Maintenance,
$346.98 Monthly
Maintenance,
$346.98 MonthlyWelcome to Woodward by Mosaic - Acadia Series A1 Plan Located in the heart of Surrey's vibrant Panorama neighbourhood, this like-new 4 bedroom 3 bathroom townhome offers 1,517 SF of modern living across three levels. The main floor features an open-concept layout with large windows that flood the space with natural sunlight, with a gourmet kitchen, large island, and dedicated dining area. Upstairs you'll find a spacious primary bedroom with ensuite, two additional bedrooms, and a full bath with deep soaker tub. The entry level includes a 4th bedroom, additional storage, and a side-by-side double garage, EV Charger rough-in. Minutes from schools: Woodward Hill Elementary, Sullivan Heights Secondary, parks, shopping, and commuter routes. (id:46156)
Open House
This property has open houses!
1:00 pm
Ends at:3:00 pm
1:00 pm
Ends at:3:00 pm
Property Details
| MLS® Number | R2996940 |
| Property Type | Single Family |
| Community Features | Pets Allowed, Rentals Allowed |
| Parking Space Total | 2 |
| Road Type | Paved Road |
| Structure | Playground |
Building
| Bathroom Total | 3 |
| Bedrooms Total | 4 |
| Age | 1 Years |
| Amenities | Clubhouse, Laundry - In Suite |
| Appliances | Washer, Dryer, Refrigerator, Stove, Dishwasher, Garage Door Opener, Microwave |
| Architectural Style | 3 Level |
| Basement Type | None |
| Construction Style Attachment | Attached |
| Fire Protection | Smoke Detectors |
| Fixture | Drapes/window Coverings |
| Heating Fuel | Electric |
| Heating Type | Baseboard Heaters |
| Stories Total | 3 |
| Size Interior | 1,517 Ft2 |
| Type | Row / Townhouse |
| Utility Water | Municipal Water |
Parking
| Garage |
Land
| Acreage | No |
| Sewer | Sanitary Sewer, Storm Sewer |
Utilities
| Electricity | Available |
| Water | Available |
https://www.realtor.ca/real-estate/28259768/4-14151-58a-avenue-surrey













































