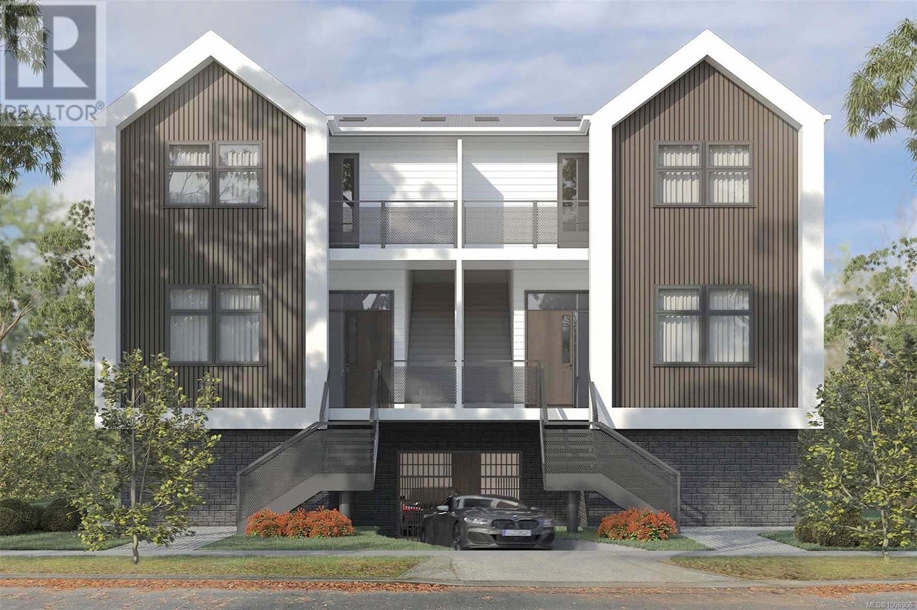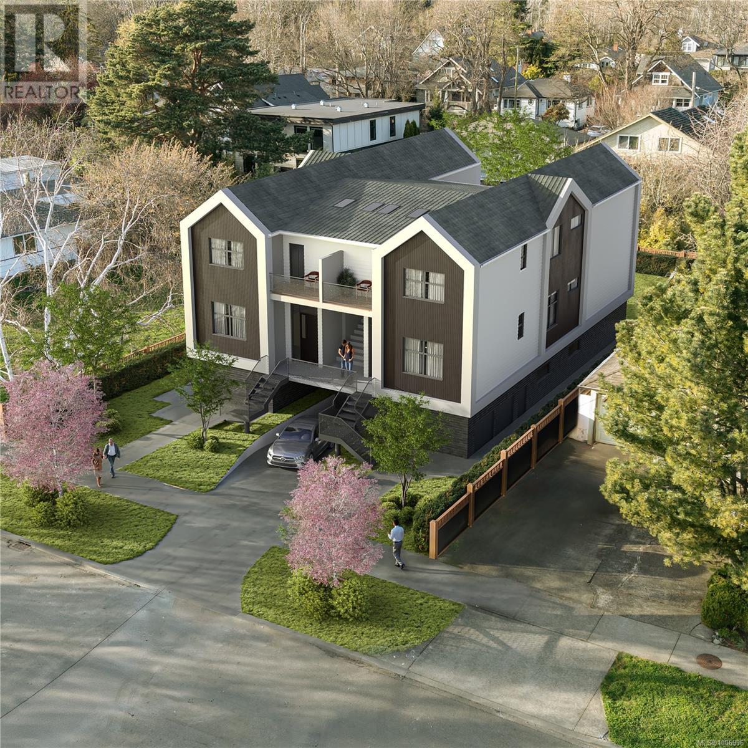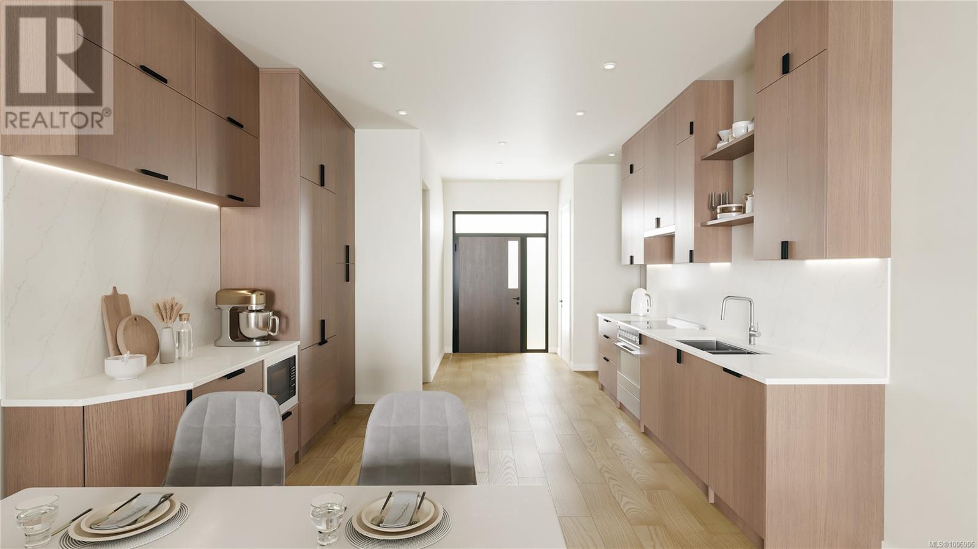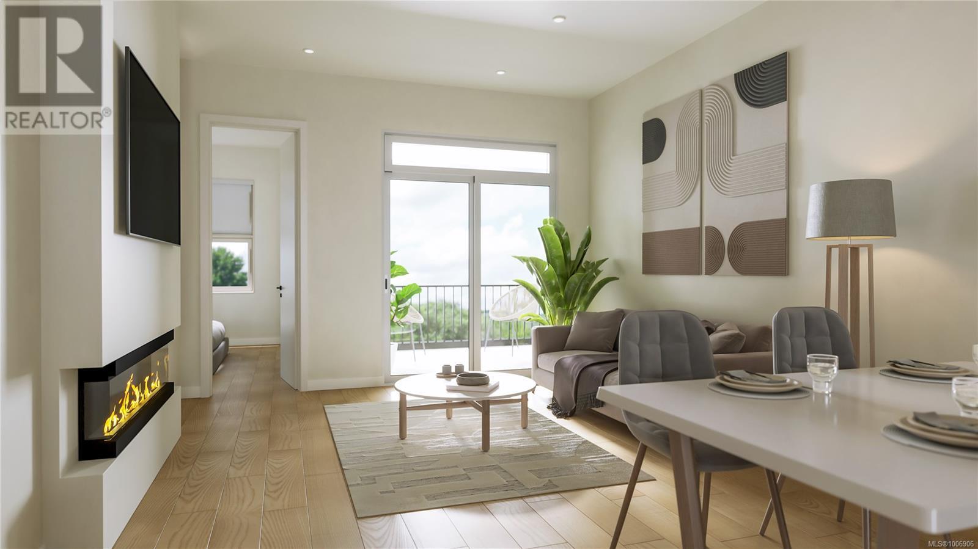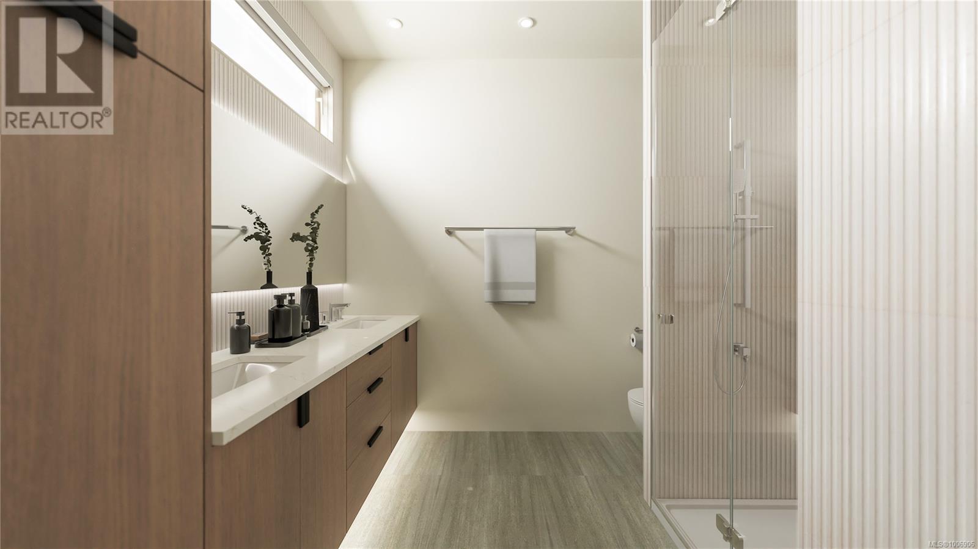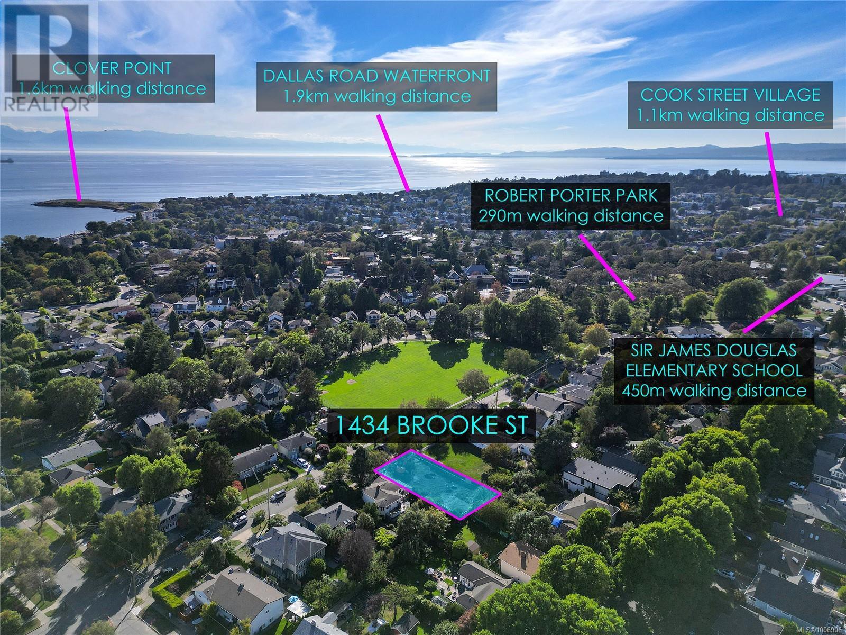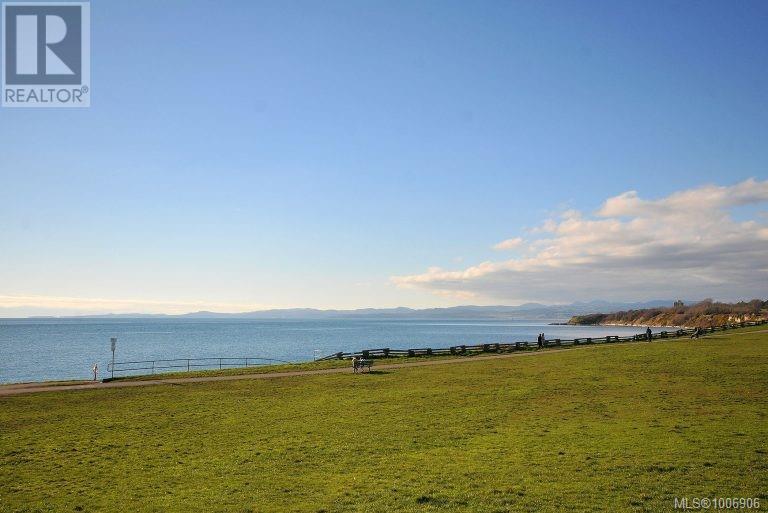3 Bedroom
2 Bathroom
1,243 ft2
Fireplace
Air Conditioned
Heat Pump
$1,399,000
Discover Four on Brooke, an Exclusive Collection of Scandinavian-Inspired, Single-Level Townhomes nestled in the highly coveted Fairfield–Gonzales neighbourhood. This TOP FLOOR home is truly special with Skylights, Southern exposure + 2 decks to relax on. These residences elevate urban living with boutique scale and an unbeatable location, overlooking Brooke Street Park. These 3-bed, 2-bath homes blend minimalist design with luxury finishes—engineered Hardwood, Over Sized Doors, Colorado Gold quartz counters, spa-like bathrooms, and chef-inspired kitchens. Enjoy private outdoor space, secured in-ground parking, bike storage, EV-ready charging and individual heat pumps for heating/cooling. Quality built, one level, created as unique active lifestyle homes and built by award winning Jesse Baidwan Developments. Superior finishing and sound resilience are a priority with the construction using Sonopan technology to minimize sound transfer. Hop on your bike and have a look! (id:46156)
Property Details
|
MLS® Number
|
1006906 |
|
Property Type
|
Single Family |
|
Neigbourhood
|
Fairfield West |
|
Community Features
|
Pets Allowed, Family Oriented |
|
Features
|
Central Location, Level Lot, Other |
|
Parking Space Total
|
2 |
|
Plan
|
Vip884 |
Building
|
Bathroom Total
|
2 |
|
Bedrooms Total
|
3 |
|
Appliances
|
Refrigerator, Stove, Washer, Dryer |
|
Constructed Date
|
2025 |
|
Cooling Type
|
Air Conditioned |
|
Fireplace Present
|
Yes |
|
Fireplace Total
|
1 |
|
Heating Fuel
|
Other |
|
Heating Type
|
Heat Pump |
|
Size Interior
|
1,243 Ft2 |
|
Total Finished Area
|
1123 Sqft |
|
Type
|
Row / Townhouse |
Land
|
Acreage
|
No |
|
Size Irregular
|
7200 |
|
Size Total
|
7200 Sqft |
|
Size Total Text
|
7200 Sqft |
|
Zoning Type
|
Multi-family |
Rooms
| Level |
Type |
Length |
Width |
Dimensions |
|
Main Level |
Living Room |
13 ft |
12 ft |
13 ft x 12 ft |
|
Main Level |
Kitchen |
13 ft |
11 ft |
13 ft x 11 ft |
|
Main Level |
Bathroom |
|
|
4-Piece |
|
Main Level |
Bedroom |
10 ft |
10 ft |
10 ft x 10 ft |
|
Main Level |
Bedroom |
10 ft |
10 ft |
10 ft x 10 ft |
|
Main Level |
Ensuite |
10 ft |
8 ft |
10 ft x 8 ft |
|
Main Level |
Primary Bedroom |
15 ft |
13 ft |
15 ft x 13 ft |
https://www.realtor.ca/real-estate/28577390/4-1434-brooke-st-victoria-fairfield-west


