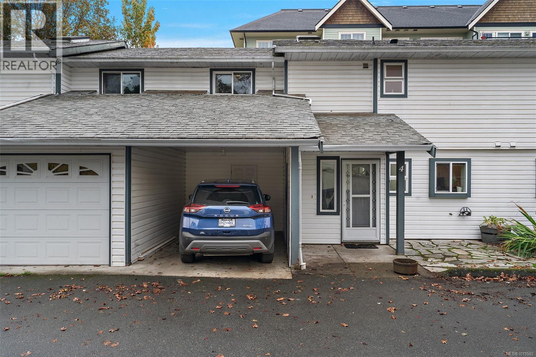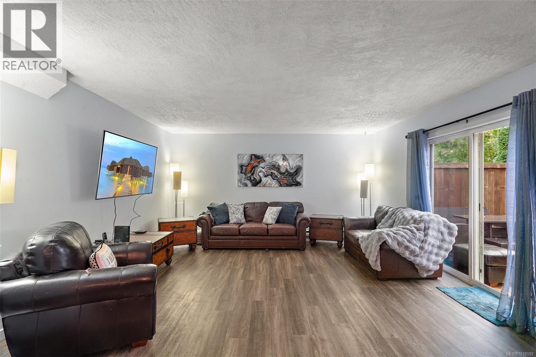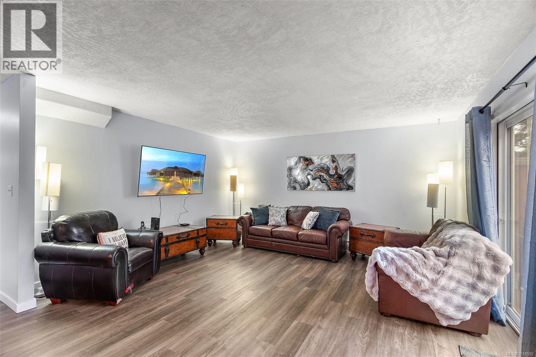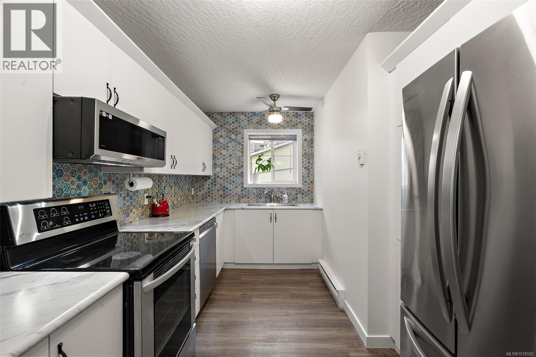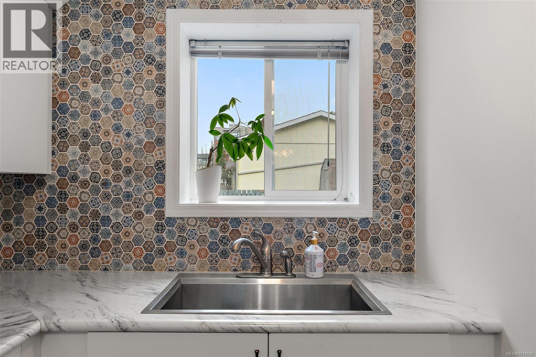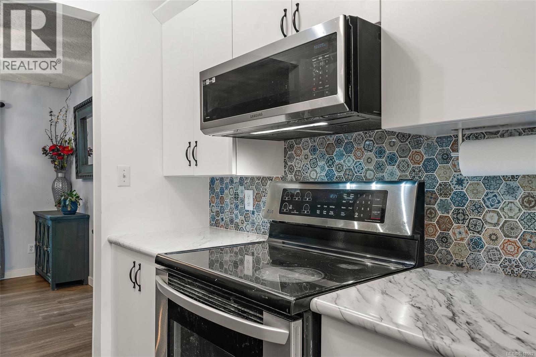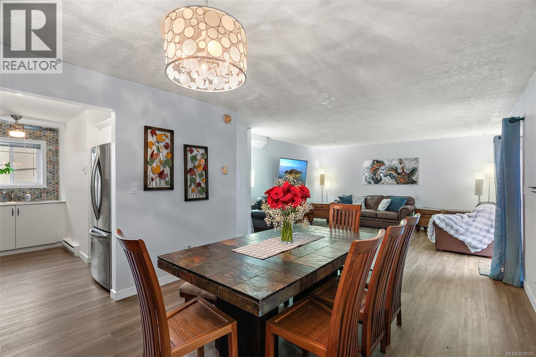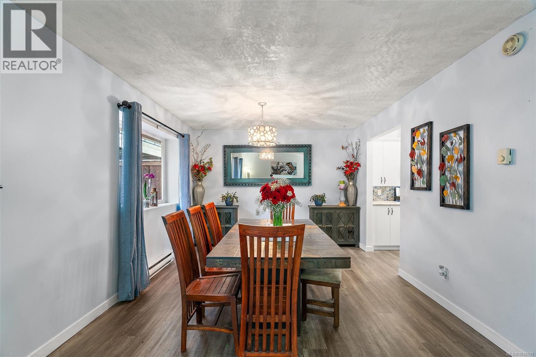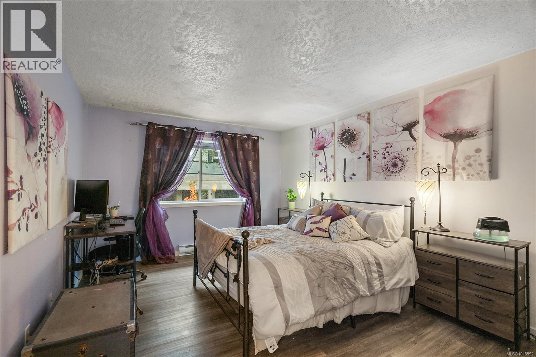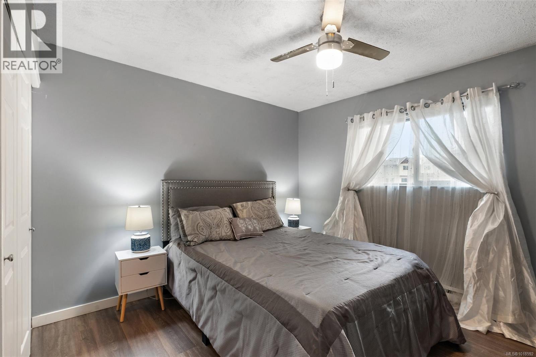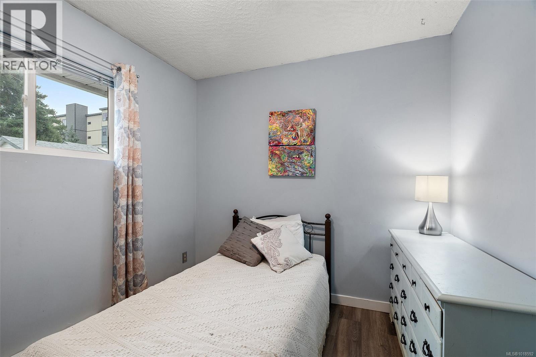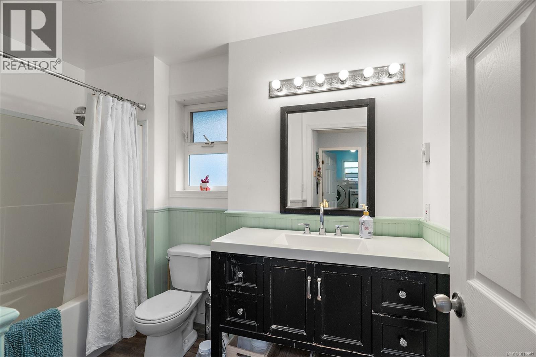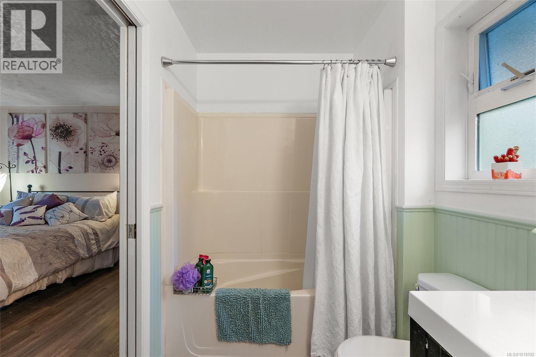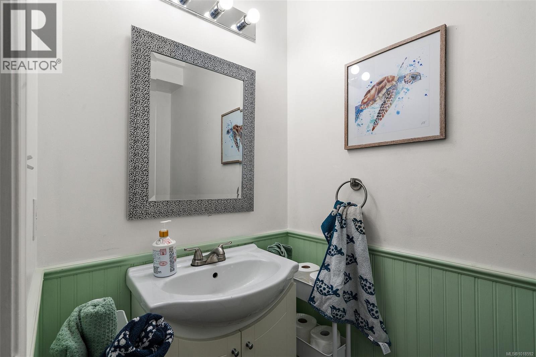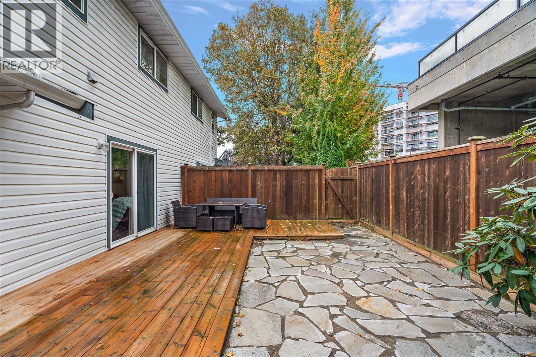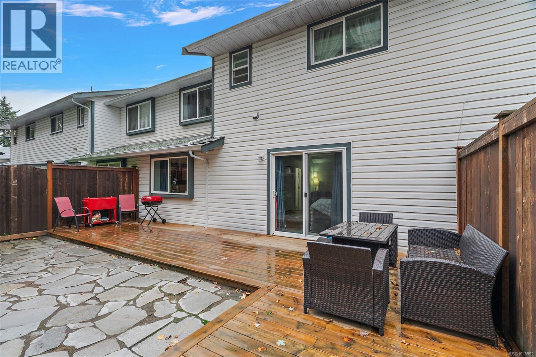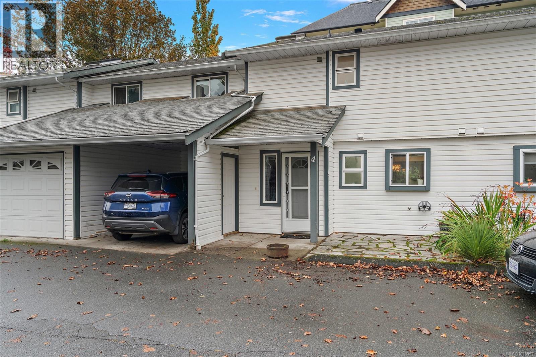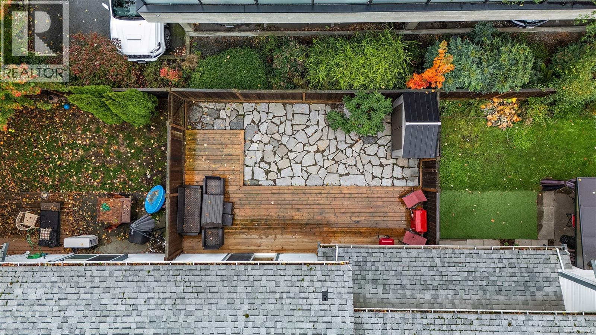4 2871 Peatt Rd Langford, British Columbia V9B 3V7
$639,900Maintenance,
$500 Monthly
Maintenance,
$500 MonthlyWelcome to this bright and inviting 3-bedroom, 2-bathroom townhome ideally located in the heart of Langford. Walk to your favorite coffee shops, local parks, shopping, schools, and the new university campus—all just minutes from your door. The main level offers an open-concept layout with a modernized kitchen, updated finishes, and a comfortable living and dining area. Upstairs, you’ll find three spacious bedrooms, perfect for growing families or a home office setup.Enjoy your large patio for summer barbecues or morning coffee, along with parking and a well-managed, family-friendly complex. With move-in-ready comfort and unbeatable walkability, this home is an ideal choice for first-time buyers and young families looking to enjoy all that Langford has to offer. (id:46156)
Property Details
| MLS® Number | 1018592 |
| Property Type | Single Family |
| Neigbourhood | Langford Proper |
| Community Features | Pets Allowed, Family Oriented |
| Features | Private Setting |
| Parking Space Total | 2 |
| Plan | Vis2156 |
| Structure | Shed |
Building
| Bathroom Total | 2 |
| Bedrooms Total | 3 |
| Constructed Date | 1991 |
| Cooling Type | Wall Unit |
| Heating Fuel | Electric |
| Heating Type | Baseboard Heaters |
| Size Interior | 1,347 Ft2 |
| Total Finished Area | 1347 Sqft |
| Type | Row / Townhouse |
Land
| Acreage | No |
| Size Irregular | 1400 |
| Size Total | 1400 Sqft |
| Size Total Text | 1400 Sqft |
| Zoning Type | Residential |
Rooms
| Level | Type | Length | Width | Dimensions |
|---|---|---|---|---|
| Second Level | Laundry Room | 11' x 6' | ||
| Second Level | Bedroom | 10' x 9' | ||
| Second Level | Bedroom | 12' x 11' | ||
| Second Level | Other | 5' x 6' | ||
| Second Level | Bathroom | 4-Piece | ||
| Second Level | Primary Bedroom | 12' x 15' | ||
| Main Level | Bathroom | 2-Piece | ||
| Main Level | Kitchen | 12' x 7' | ||
| Main Level | Dining Room | 11' x 12' | ||
| Main Level | Living Room | 17' x 15' | ||
| Main Level | Entrance | 4' x 10' |
https://www.realtor.ca/real-estate/29052336/4-2871-peatt-rd-langford-langford-proper


