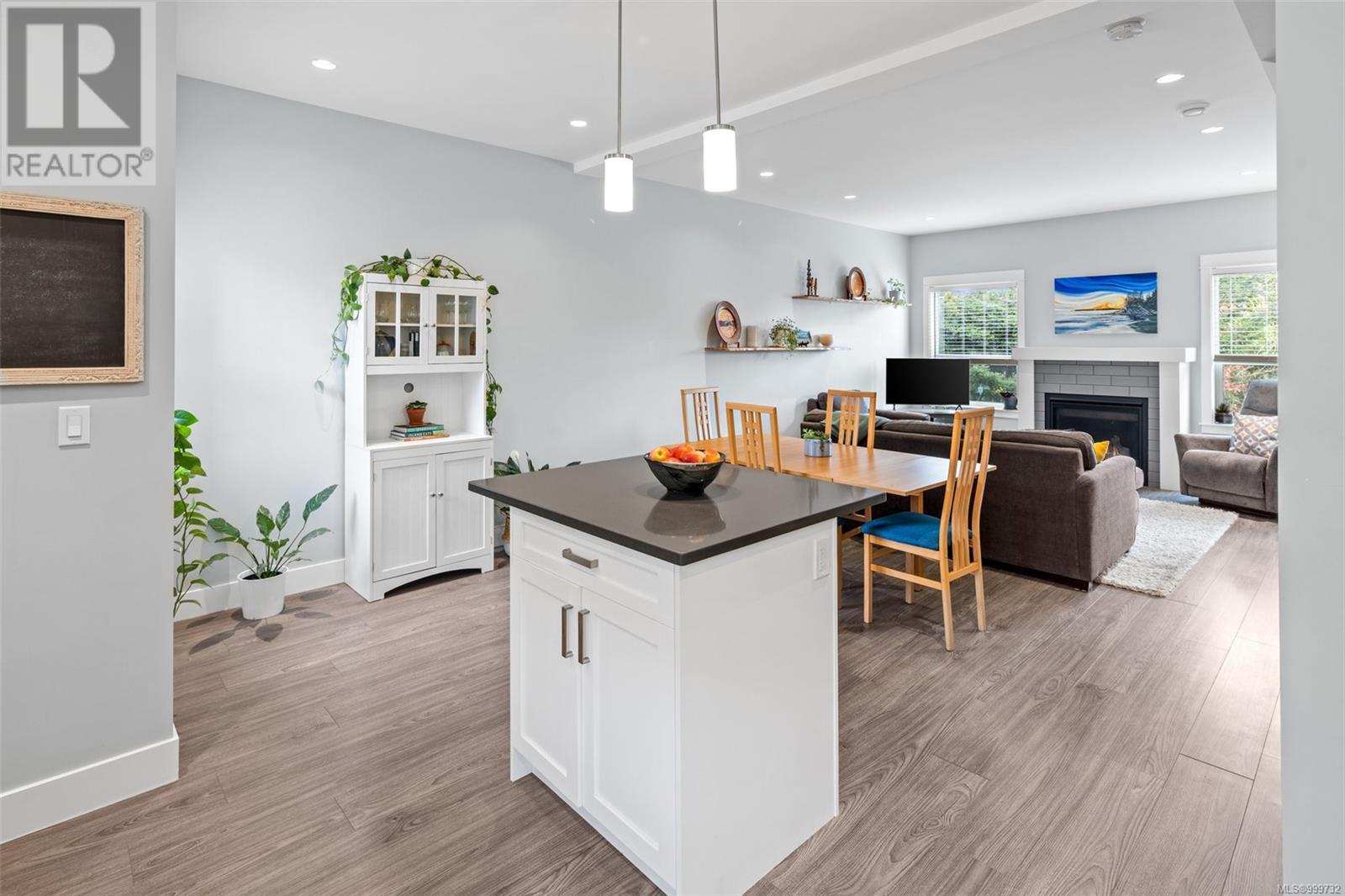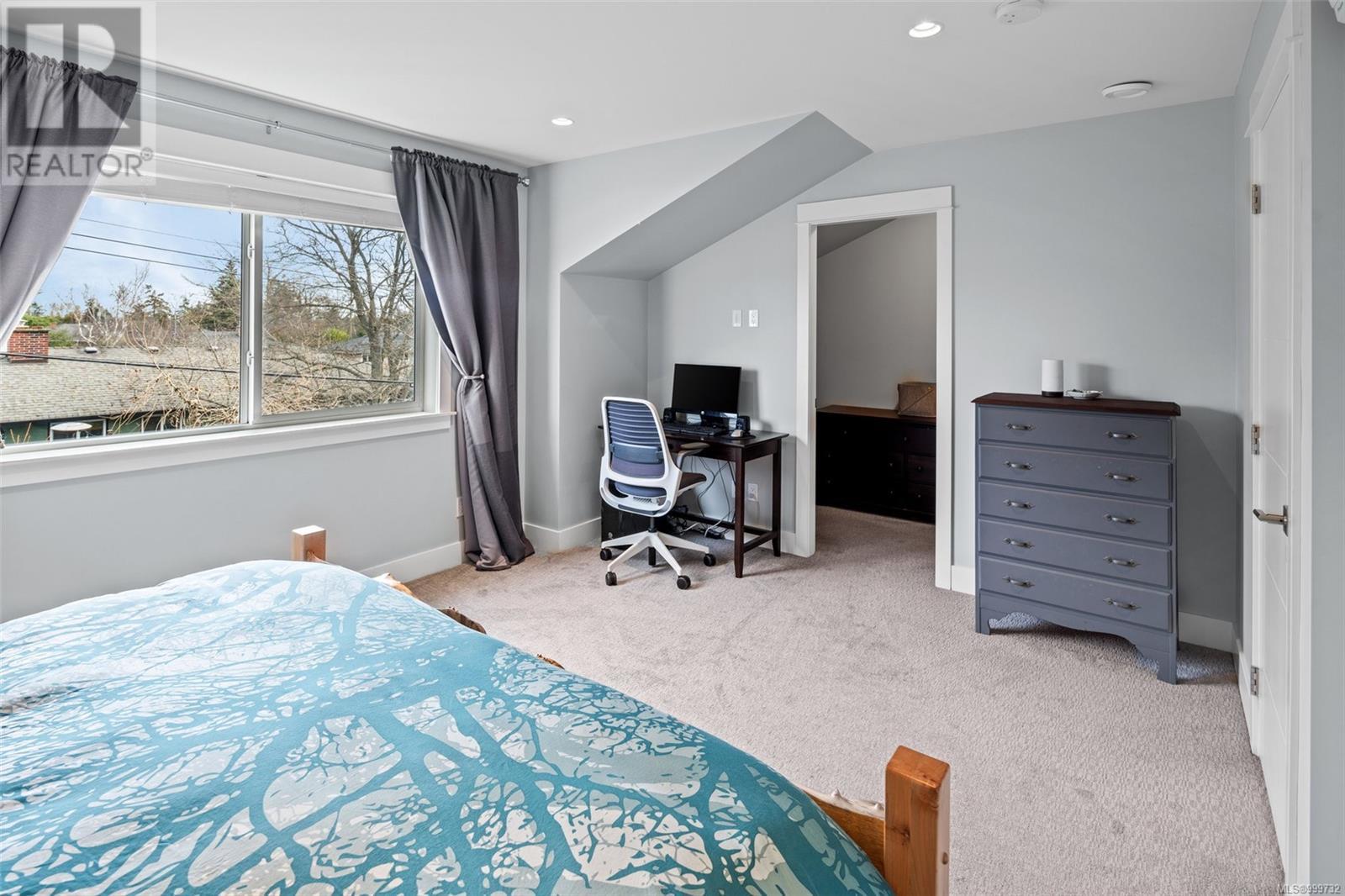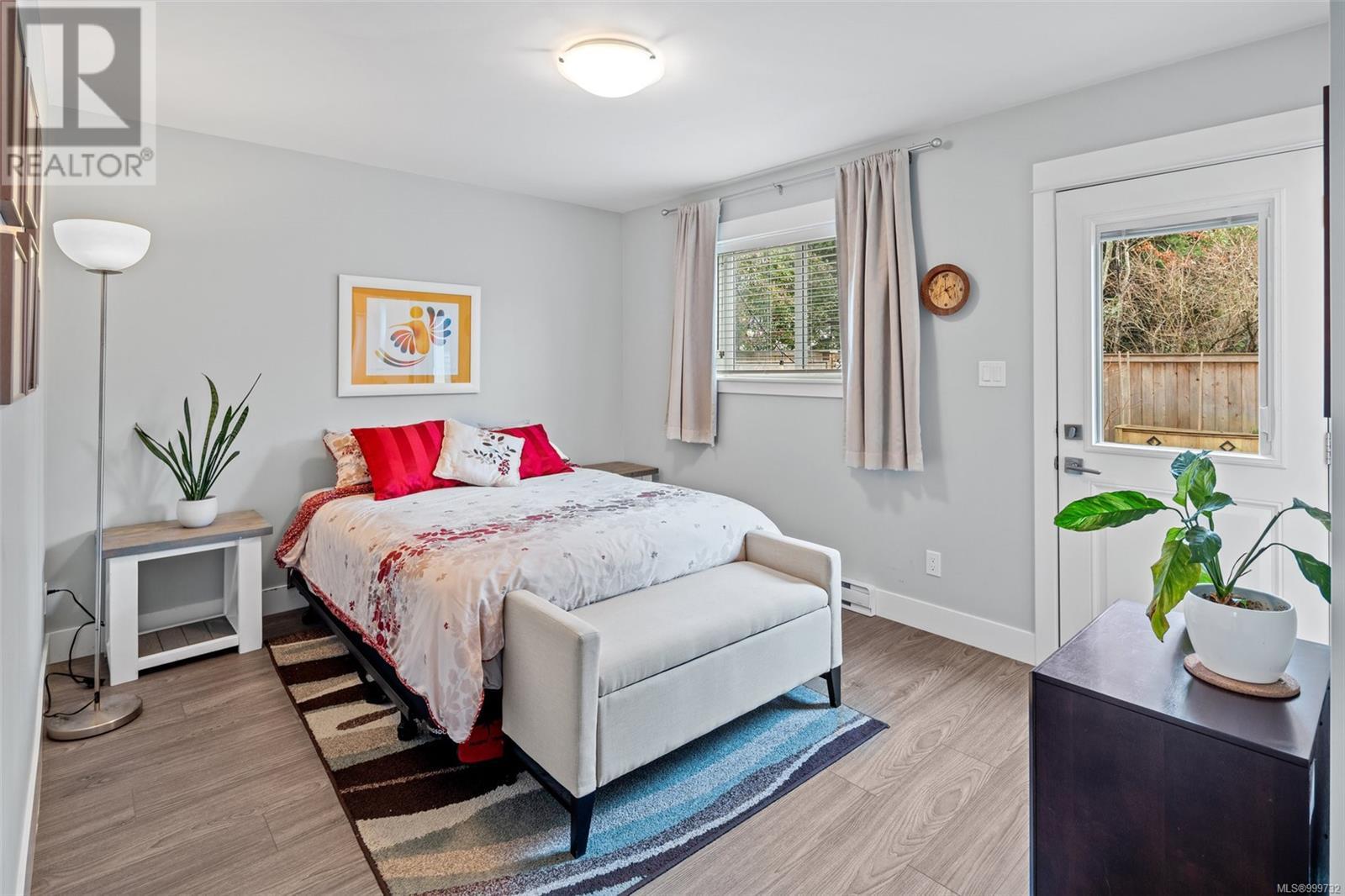4 2923 Shelbourne St Victoria, British Columbia V8R 4M7
$929,000Maintenance,
$552 Monthly
Maintenance,
$552 MonthlyOPEN HOUSE 4-530PM JUNE 1st. This home offers 1700 sqft of living space. Open-concept living and dining area awaits, complete with a charming balcony, abundant natural light from large windows, and a cozy gas fireplace. Nestled discreetly within the Oaklands neighborhood, this sophisticated townhome defies its address. The chef-inspired kitchen with its gas range, central island, and sleek quartz countertops. Upstairs, discover two bedrooms, including a luxurious primary suite featuring a walk-in closet w/ ensuite. The lower level unveils a good-sized third bedroom or guest suite w/ murphy bed, own 3pc ensuite, walk-in closet, and convenient walkout access to the backyard. East-facing backyard, & electric heat pump. Convenience is paramount with Hillside Mall just a stroll away, proximity to bus and bike routes ensures easy access to the area. Enjoy the added benefit of being situated near schools, UVic, and tons of amenities add to the appeal of this location. Call now! (id:46156)
Open House
This property has open houses!
4:00 pm
Ends at:5:30 pm
Property Details
| MLS® Number | 999732 |
| Property Type | Single Family |
| Neigbourhood | Oaklands |
| Community Features | Pets Allowed With Restrictions, Family Oriented |
| Features | Level Lot, Rectangular |
| Parking Space Total | 1 |
| Plan | Eps4368 |
| Structure | Patio(s) |
Building
| Bathroom Total | 3 |
| Bedrooms Total | 3 |
| Architectural Style | Westcoast |
| Constructed Date | 2017 |
| Cooling Type | Air Conditioned |
| Fireplace Present | Yes |
| Fireplace Total | 1 |
| Heating Fuel | Electric, Natural Gas |
| Size Interior | 1,919 Ft2 |
| Total Finished Area | 1714 Sqft |
| Type | Row / Townhouse |
Land
| Acreage | No |
| Size Irregular | 449 |
| Size Total | 449 Sqft |
| Size Total Text | 449 Sqft |
| Zoning Type | Multi-family |
Rooms
| Level | Type | Length | Width | Dimensions |
|---|---|---|---|---|
| Second Level | Balcony | 6' x 6' | ||
| Second Level | Bathroom | 2-Piece | ||
| Second Level | Living Room | 14' x 13' | ||
| Second Level | Kitchen | 16' x 9' | ||
| Second Level | Dining Room | 13' x 7' | ||
| Third Level | Primary Bedroom | 16' x 12' | ||
| Third Level | Bathroom | 4-Piece | ||
| Third Level | Laundry Room | 4 ft | Measurements not available x 4 ft | |
| Third Level | Bedroom | 10 ft | Measurements not available x 10 ft | |
| Main Level | Patio | 10' x 8' | ||
| Main Level | Bathroom | 3-Piece | ||
| Main Level | Bedroom | 14' x 10' | ||
| Main Level | Entrance | 10' x 9' |
https://www.realtor.ca/real-estate/28312541/4-2923-shelbourne-st-victoria-oaklands



















































