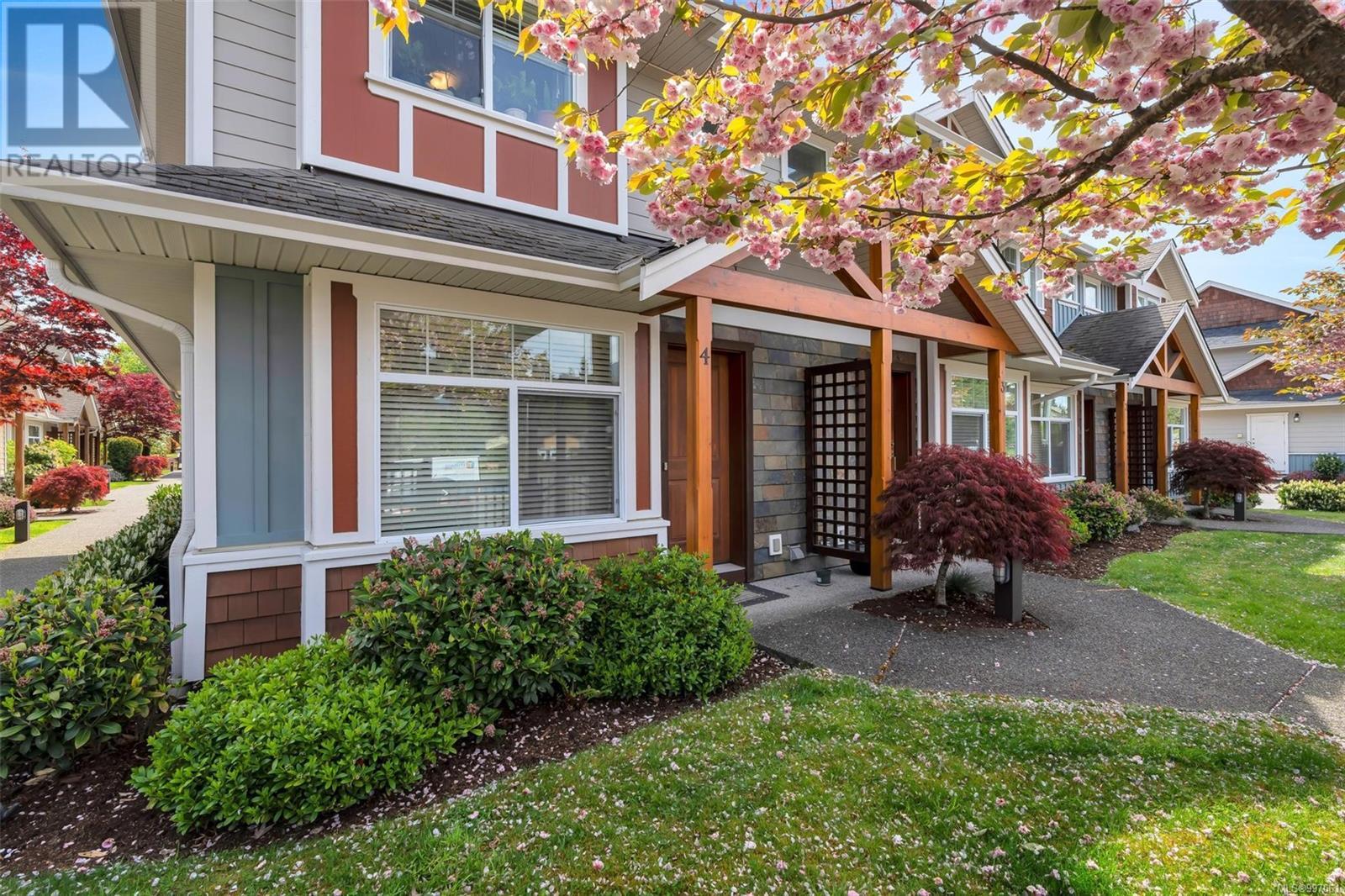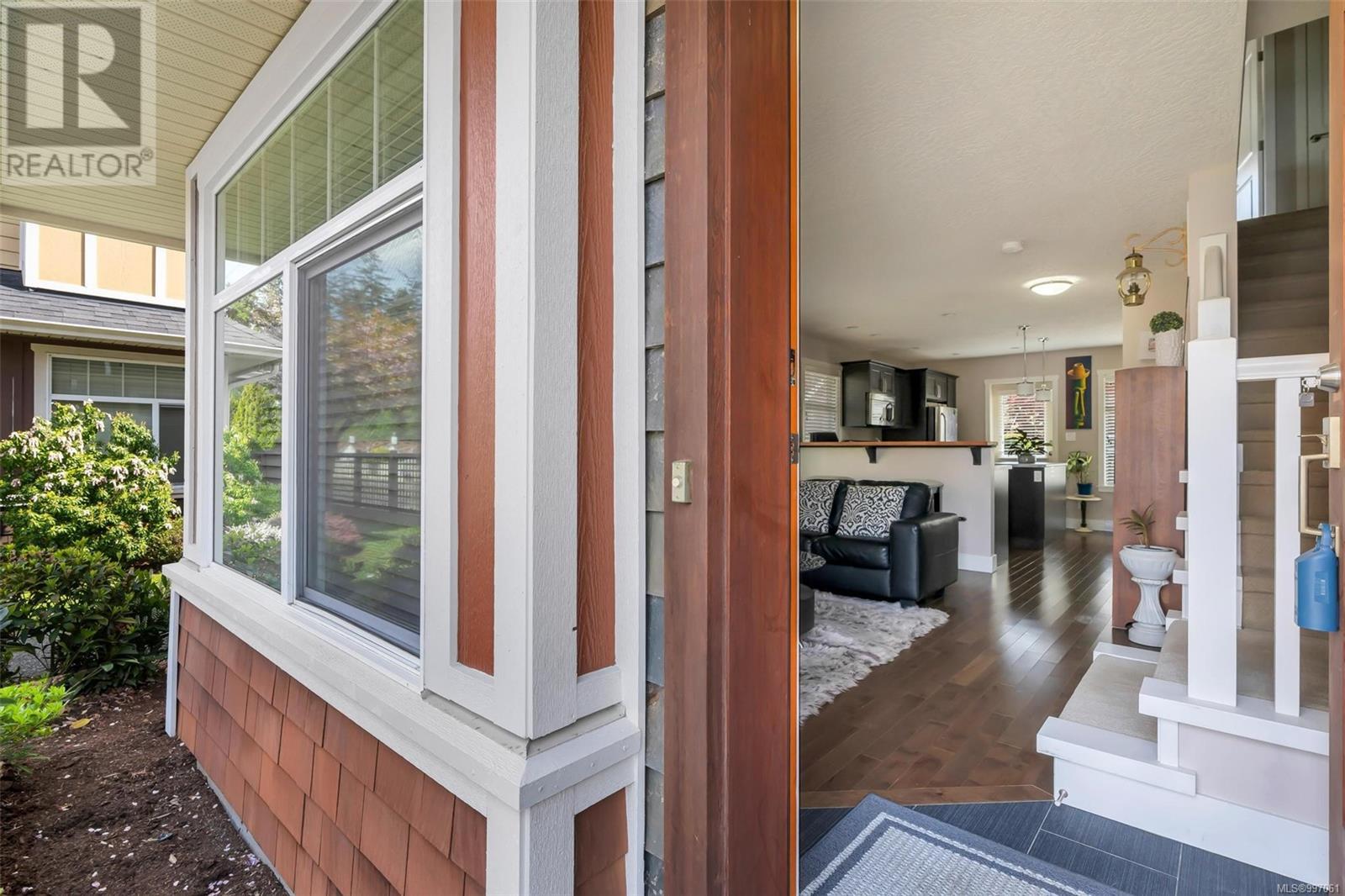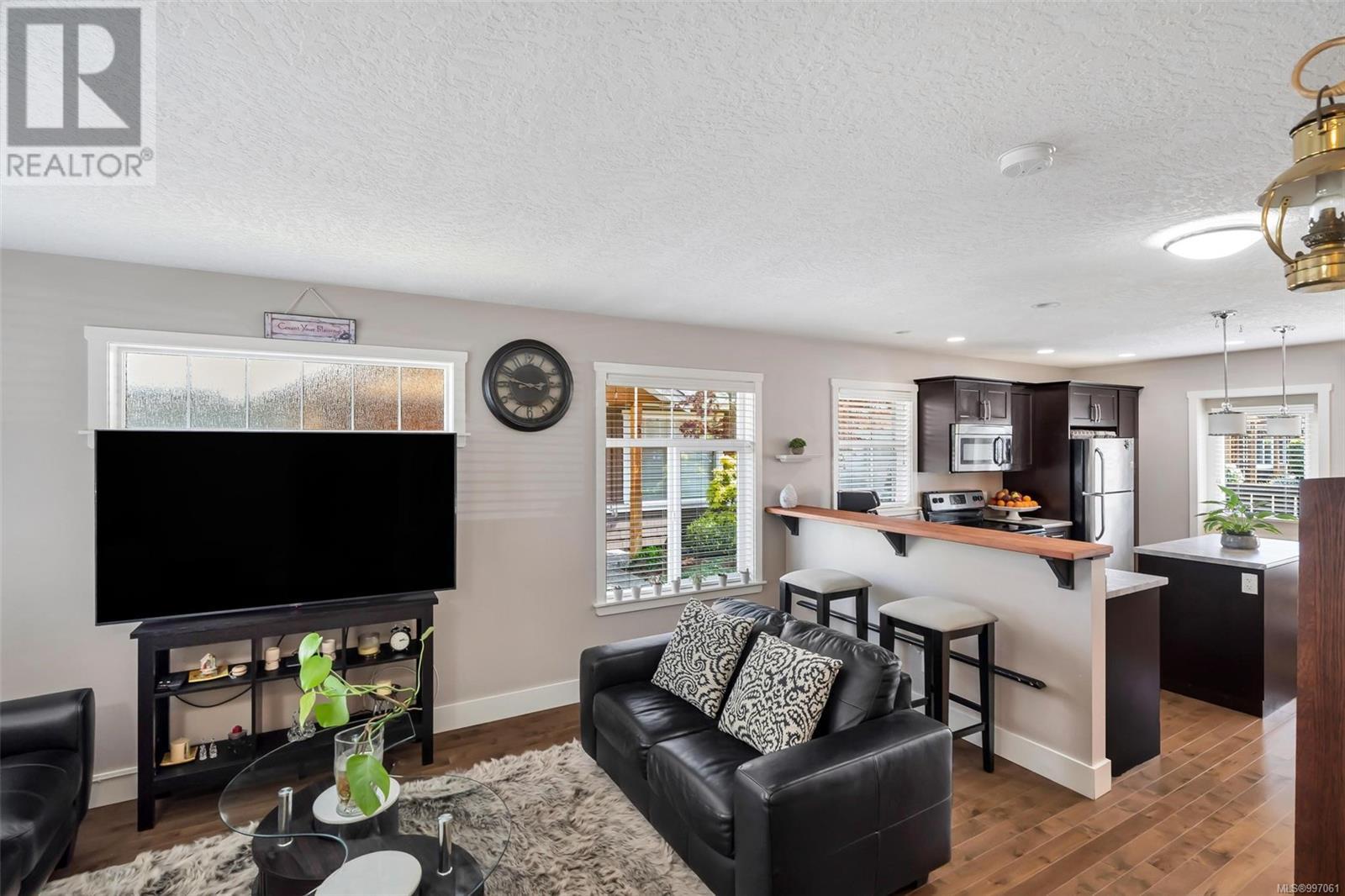4 3050 Sherman Rd Duncan, British Columbia V9L 0E4
2 Bedroom
2 Bathroom
1,010 ft2
Westcoast
None
Baseboard Heaters
$498,000Maintenance,
$342 Monthly
Maintenance,
$342 MonthlyWelcome to this bright and spacious 2 Bed, 2 Bath corner unit in the sought-after Sequoia Complex! Enjoy mountain views, a freshly painted exterior, and a well-maintained interior. The open-concept living and dining area is perfect for entertaining, featuring a kitchen island, cozy eating nook, and plenty of natural light. Both bedrooms are generously sized, offering comfort and versatility. Located in the heart of Duncan, you're steps from top schools, major amenities, sports fields, and the Trans Canada Trail. A rare opportunity—don’t miss out! (id:46156)
Open House
This property has open houses!
May
4
Sunday
Starts at:
10:00 am
Ends at:11:30 am
Property Details
| MLS® Number | 997061 |
| Property Type | Single Family |
| Neigbourhood | West Duncan |
| Community Features | Pets Allowed With Restrictions, Family Oriented |
| Features | Central Location, Curb & Gutter, Level Lot, Other |
| Parking Space Total | 1 |
| Plan | Vis7116 |
Building
| Bathroom Total | 2 |
| Bedrooms Total | 2 |
| Architectural Style | Westcoast |
| Constructed Date | 2011 |
| Cooling Type | None |
| Heating Fuel | Electric |
| Heating Type | Baseboard Heaters |
| Size Interior | 1,010 Ft2 |
| Total Finished Area | 1010 Sqft |
| Type | Row / Townhouse |
Land
| Access Type | Road Access |
| Acreage | No |
| Zoning Description | R7a |
| Zoning Type | Multi-family |
Rooms
| Level | Type | Length | Width | Dimensions |
|---|---|---|---|---|
| Second Level | Primary Bedroom | 13'4 x 12'0 | ||
| Second Level | Bedroom | 11'11 x 11'7 | ||
| Second Level | Bathroom | 4-Piece | ||
| Main Level | Living Room | 16'0 x 11'1 | ||
| Main Level | Kitchen | 10'1 x 13'10 | ||
| Main Level | Dining Room | 5'7 x 6'9 | ||
| Main Level | Bathroom | 2-Piece |
https://www.realtor.ca/real-estate/28249838/4-3050-sherman-rd-duncan-west-duncan





































