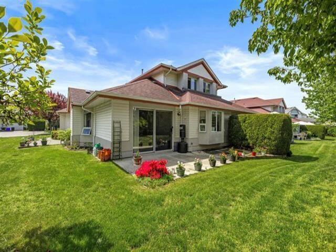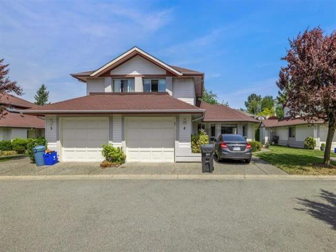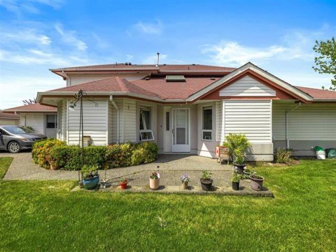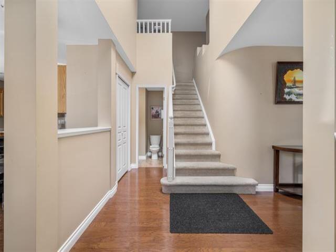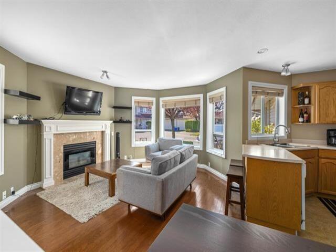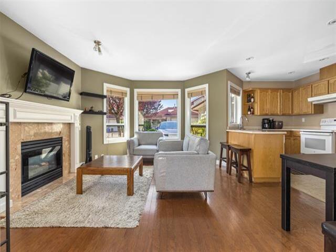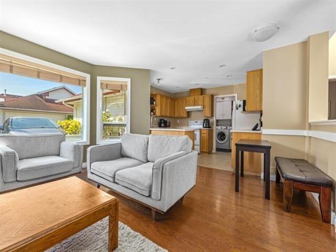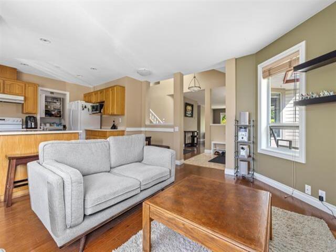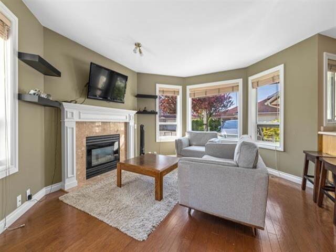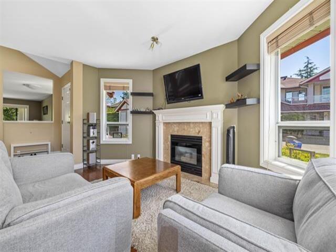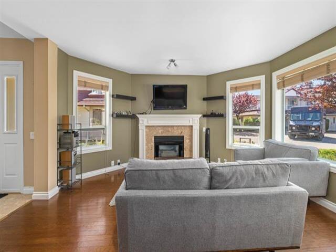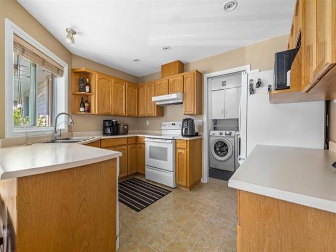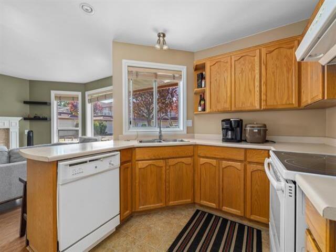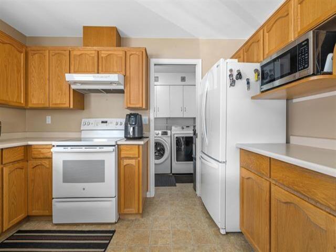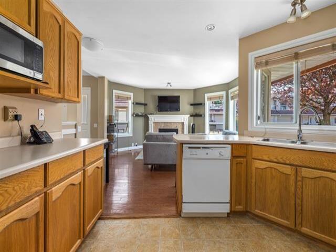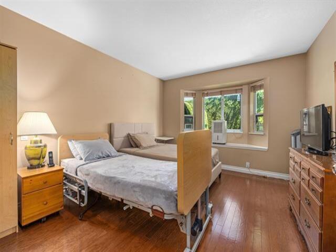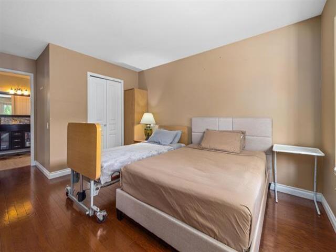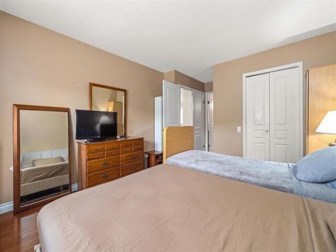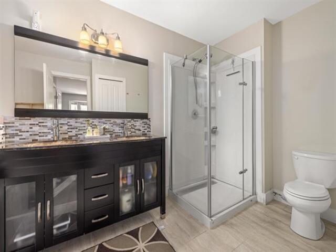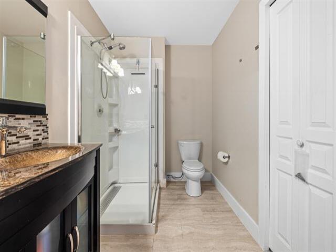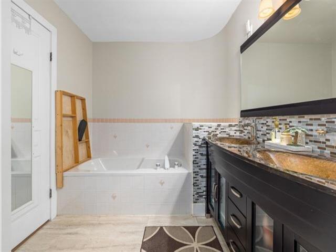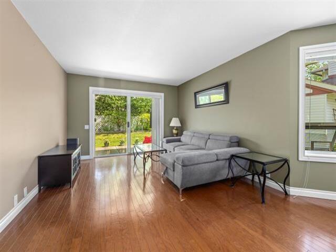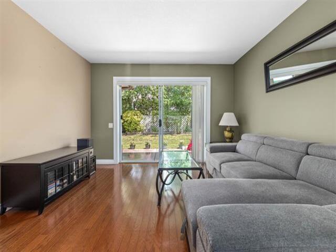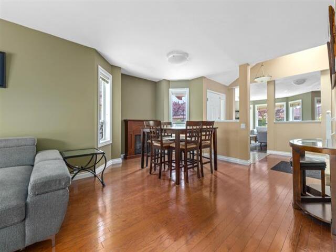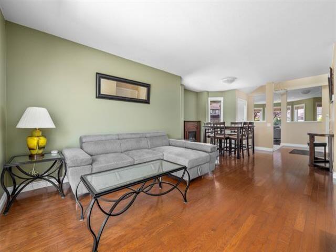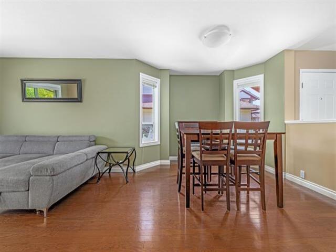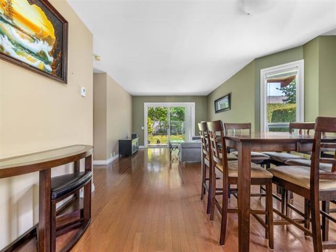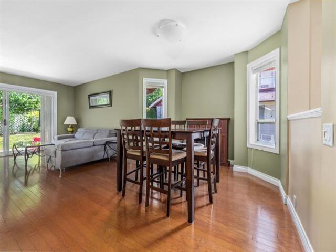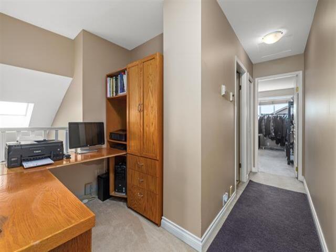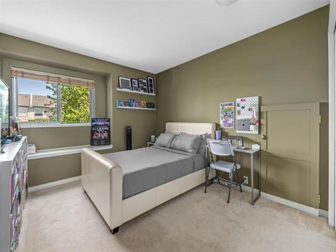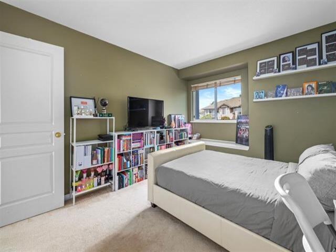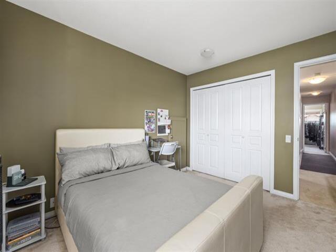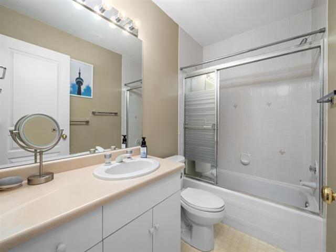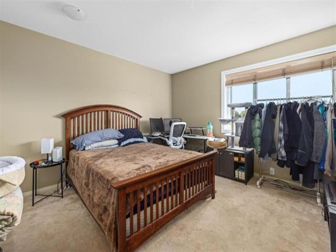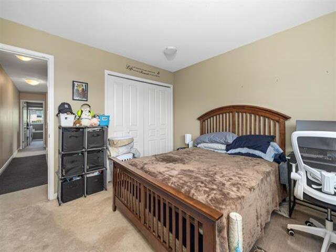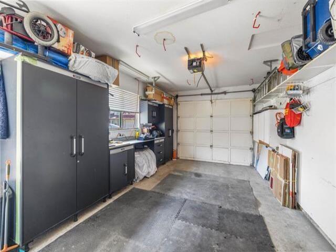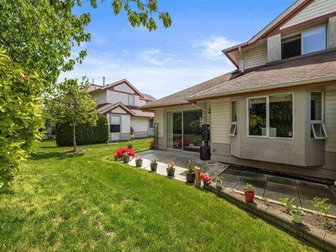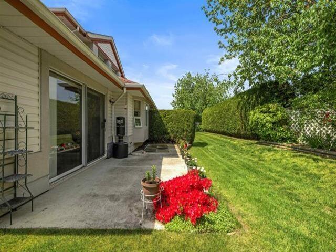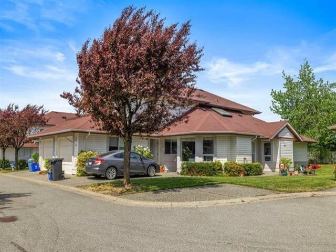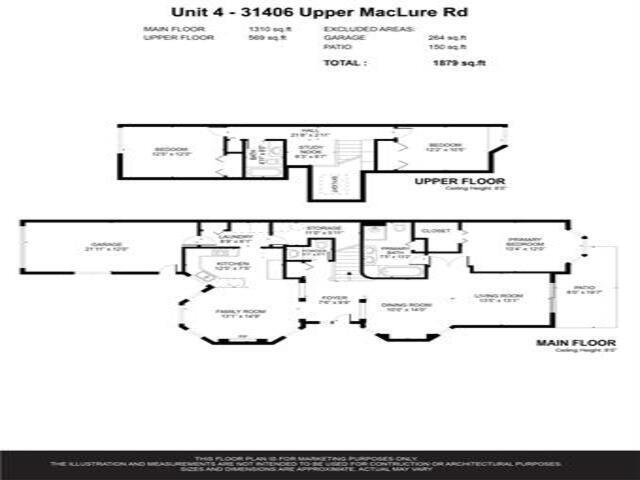3 Bedroom
3 Bathroom
1,879 ft2
2 Level
Fireplace
Forced Air, Radiant Heat
$769,000Maintenance,
$422.36 Monthly
Welcome to this beautifully maintained corner unit in the highly desirable Estates of Ellwood. This rare two-storey walk-in townhome offers the ease of main-floor living with a bright and spacious layout. The main level features a large living room, functional kitchen, inviting dining area, and a generously sized primary bedroom - perfect for comfortable everyday living. Upstairs offers two additional bedrooms, ideal for family, guests, or a home office. Set in a quiet, well-kept, and picturesque community, this home is perfect for downsizers or families seeking minimal stair use. Enjoy the peace of a gated, friendly neighborhood that truly feels like home. Don't miss your chance - call today to book your private tour! (id:46156)
Property Details
|
MLS® Number
|
R3003541 |
|
Property Type
|
Single Family |
|
Community Features
|
Pets Allowed With Restrictions |
|
Parking Space Total
|
2 |
Building
|
Bathroom Total
|
3 |
|
Bedrooms Total
|
3 |
|
Age
|
33 Years |
|
Amenities
|
Clubhouse, Exercise Centre, Laundry - In Suite |
|
Appliances
|
Washer, Dryer, Refrigerator, Stove, Dishwasher |
|
Architectural Style
|
2 Level |
|
Basement Development
|
Unknown |
|
Basement Features
|
Unknown |
|
Basement Type
|
None (unknown) |
|
Construction Style Attachment
|
Attached |
|
Fireplace Present
|
Yes |
|
Fireplace Total
|
1 |
|
Heating Fuel
|
Natural Gas |
|
Heating Type
|
Forced Air, Radiant Heat |
|
Stories Total
|
2 |
|
Size Interior
|
1,879 Ft2 |
|
Type
|
Row / Townhouse |
|
Utility Water
|
Municipal Water |
Parking
Land
|
Acreage
|
No |
|
Sewer
|
Sanitary Sewer |
Utilities
|
Electricity
|
Available |
|
Natural Gas
|
Available |
|
Water
|
Available |
https://www.realtor.ca/real-estate/28354311/4-31406-upper-maclure-road-abbotsford


