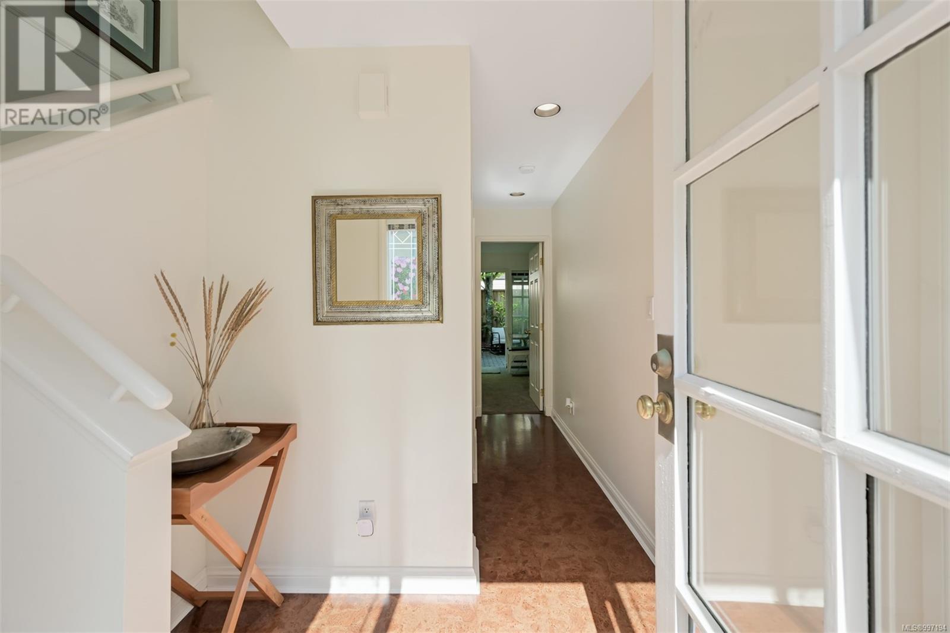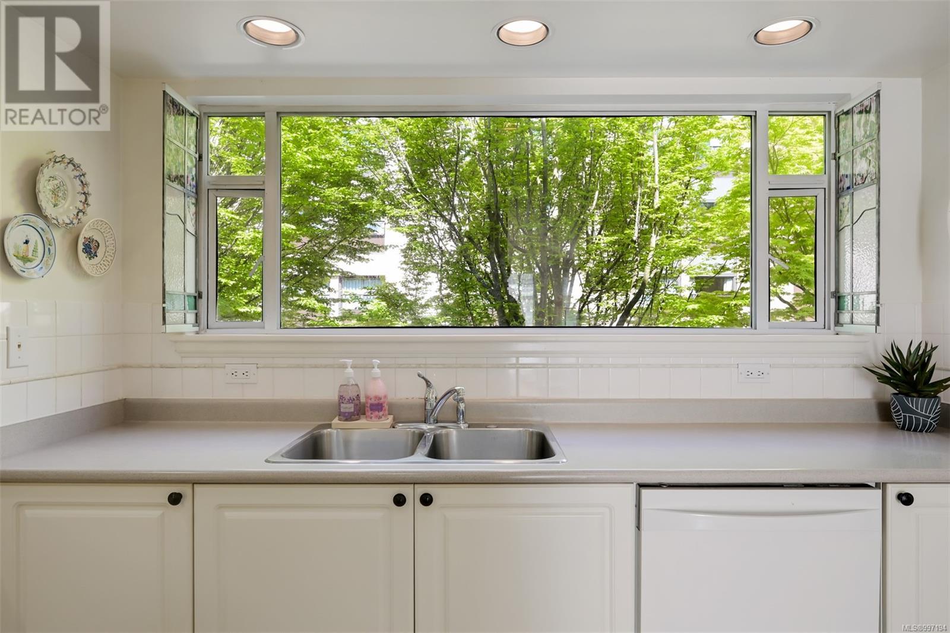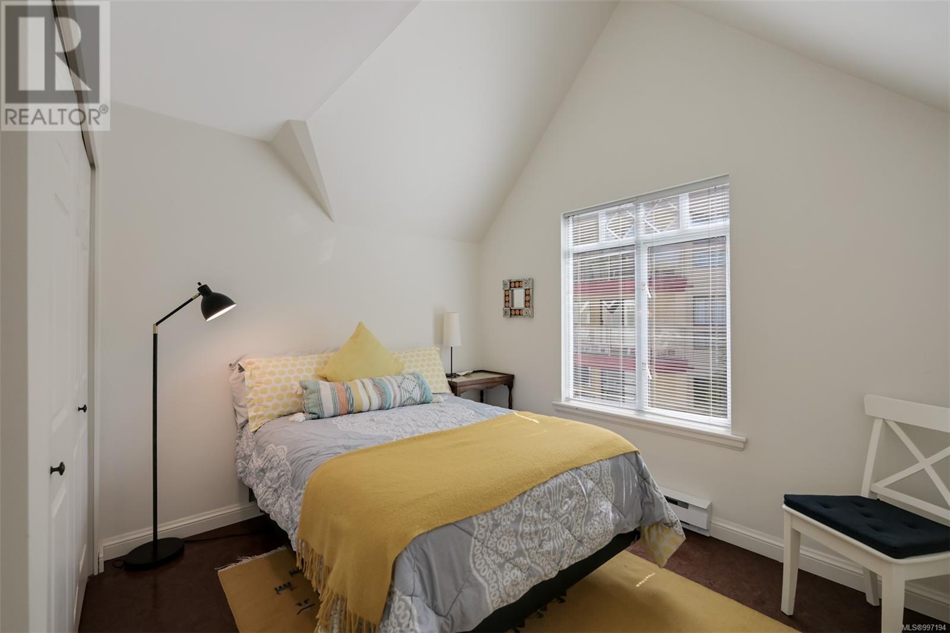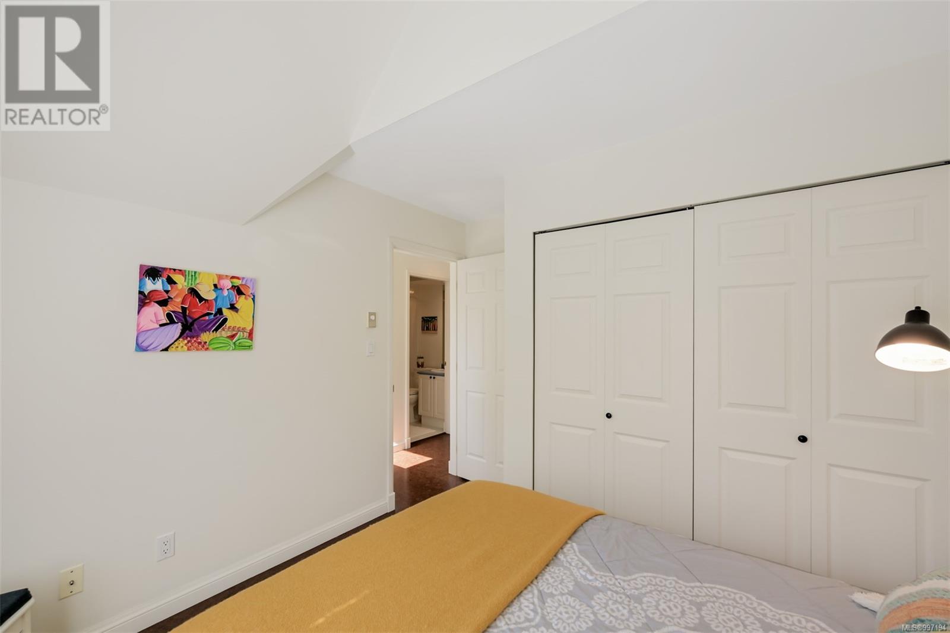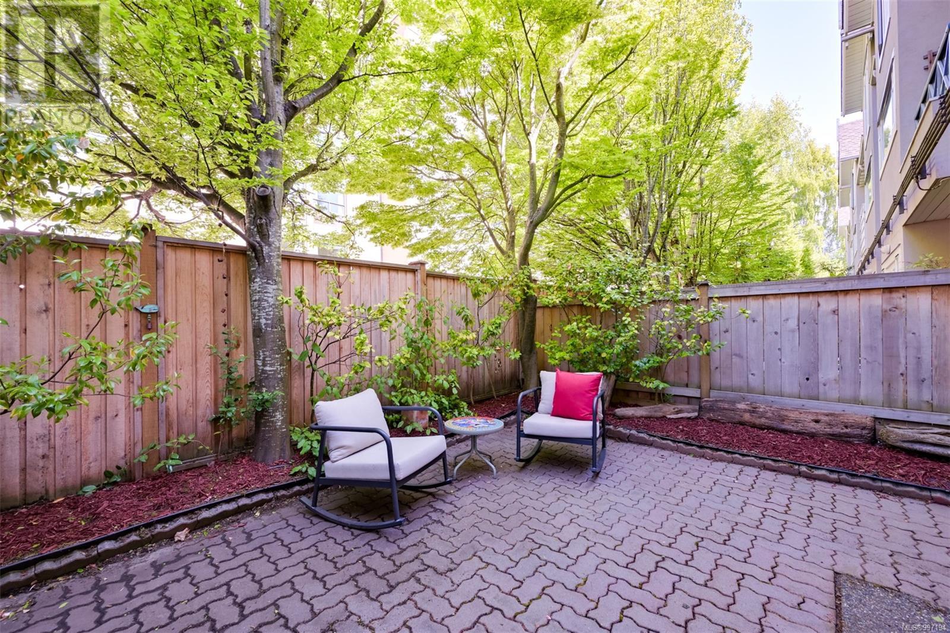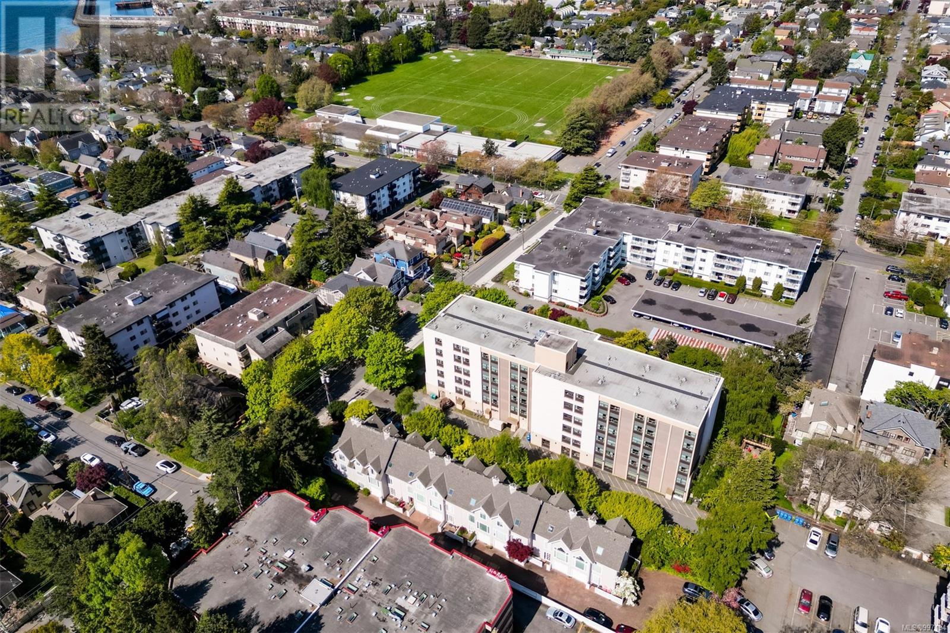4 356 Simcoe St Victoria, British Columbia V8V 1L1
$899,900Maintenance,
$581 Monthly
Maintenance,
$581 MonthlyOPEN HOUSES SAT/SUN MAY 3/4 2-3,pm! Three bedroom four bathroom 1400+sqft three level townhome in James Bay at Gables. Very desirable location in a quiet nine unit 1992 built complex that has been well maintained. Functional layout with single garage plus additional surface parking stall, front south facing patio and a large 330sqft fully fenced rear patio. Beautiful main floor with south facing exposure from living room with gas fireplace for efficient heating, easy maintenance cork floors, two piece bathroom, functional kitchen with plenty cabinets, separate dining area and balcony access. The top floor features primary bedroom with full ensuite and large walk in closet as well as second bedroom with another full bathroom. Ground floor contains large third bedroom or flex room with patio access, bathroom with shower, single garage and storage room! Two pets any size permitted. Best of all, move in ready and immediate occupancy to enjoy your summer and take in all James Bay has to offer and steps to the Inner Harbour! (id:46156)
Property Details
| MLS® Number | 997194 |
| Property Type | Single Family |
| Neigbourhood | James Bay |
| Community Name | Gables |
| Community Features | Pets Allowed, Family Oriented |
| Features | Central Location, Level Lot, Southern Exposure, Other, Rectangular, Marine Oriented |
| Parking Space Total | 2 |
| Plan | Vis2257 |
| Structure | Patio(s) |
Building
| Bathroom Total | 4 |
| Bedrooms Total | 3 |
| Constructed Date | 1992 |
| Cooling Type | None |
| Fireplace Present | Yes |
| Fireplace Total | 1 |
| Heating Fuel | Electric, Natural Gas |
| Heating Type | Baseboard Heaters |
| Size Interior | 1,597 Ft2 |
| Total Finished Area | 1414 Sqft |
| Type | Row / Townhouse |
Land
| Acreage | No |
| Size Irregular | 897 |
| Size Total | 897 Sqft |
| Size Total Text | 897 Sqft |
| Zoning Description | R3-2 |
| Zoning Type | Multi-family |
Rooms
| Level | Type | Length | Width | Dimensions |
|---|---|---|---|---|
| Second Level | Ensuite | 4-Piece | ||
| Second Level | Bathroom | 4-Piece | ||
| Second Level | Bedroom | 10 ft | 9 ft | 10 ft x 9 ft |
| Second Level | Primary Bedroom | 11 ft | 11 ft | 11 ft x 11 ft |
| Lower Level | Patio | 10 ft | 10 ft | 10 ft x 10 ft |
| Lower Level | Bathroom | 3-Piece | ||
| Lower Level | Bedroom | 11 ft | 11 ft | 11 ft x 11 ft |
| Lower Level | Storage | 6 ft | 5 ft | 6 ft x 5 ft |
| Lower Level | Patio | 18 ft | 15 ft | 18 ft x 15 ft |
| Lower Level | Entrance | 7 ft | 5 ft | 7 ft x 5 ft |
| Main Level | Bathroom | 2-Piece | ||
| Main Level | Balcony | 6 ft | 3 ft | 6 ft x 3 ft |
| Main Level | Kitchen | 11 ft | 11 ft | 11 ft x 11 ft |
| Main Level | Dining Room | 10 ft | 9 ft | 10 ft x 9 ft |
| Main Level | Living Room | 14 ft | 14 ft | 14 ft x 14 ft |
https://www.realtor.ca/real-estate/28246709/4-356-simcoe-st-victoria-james-bay




