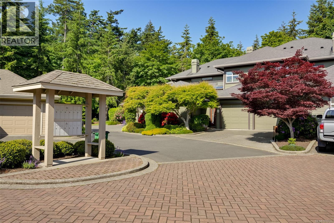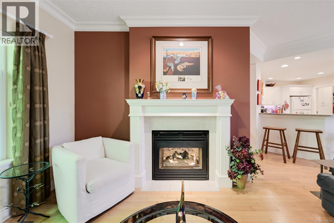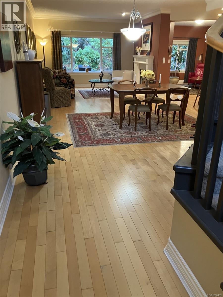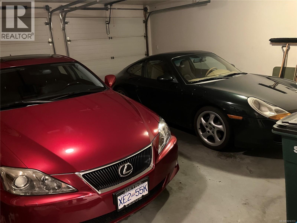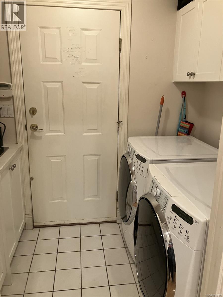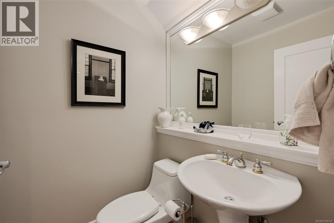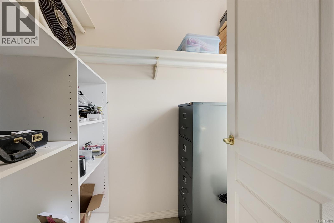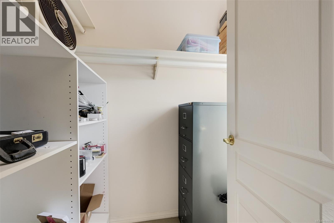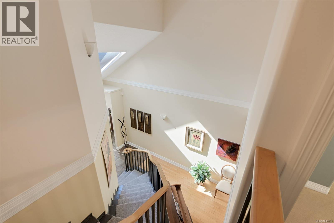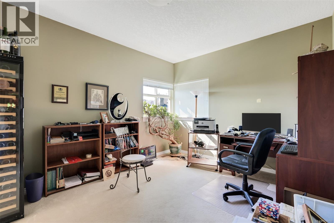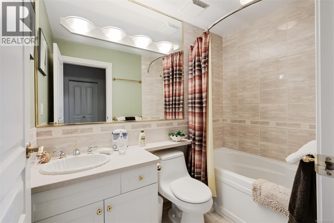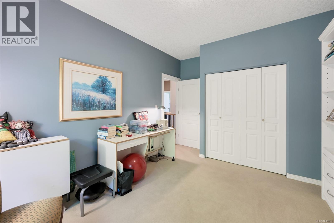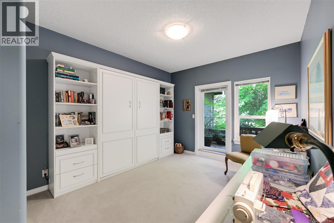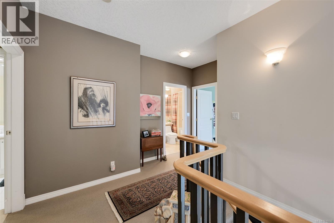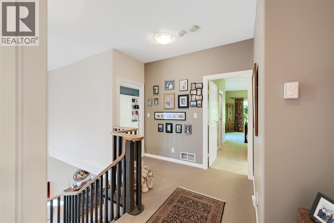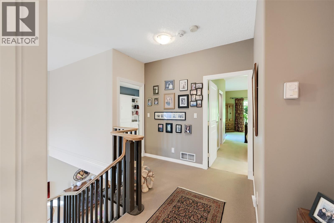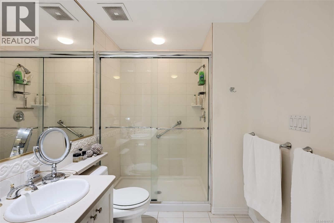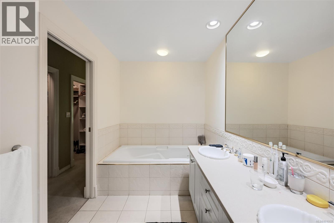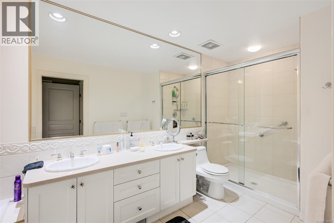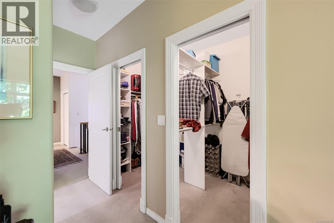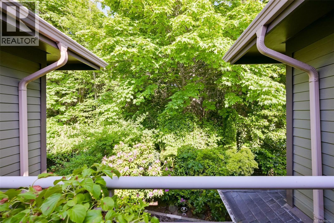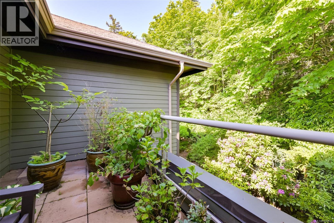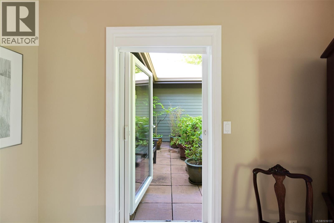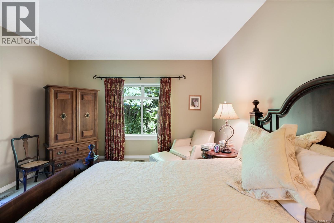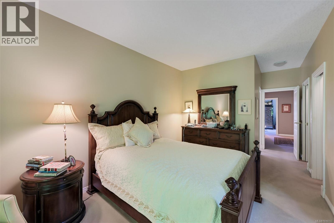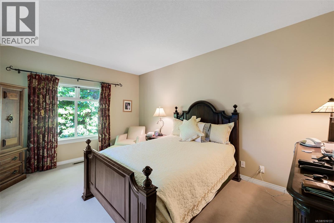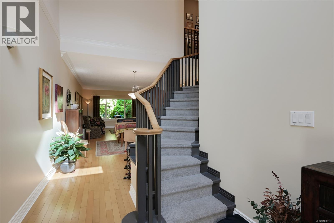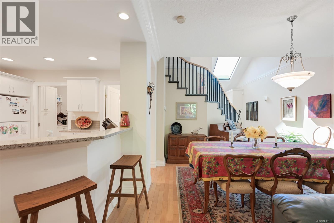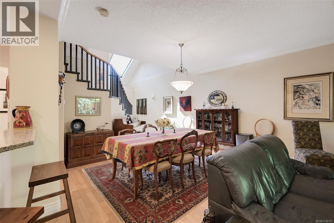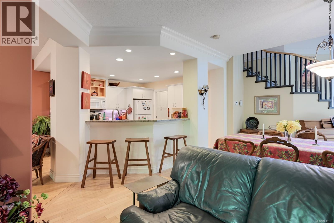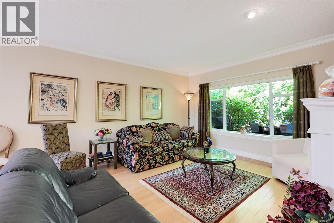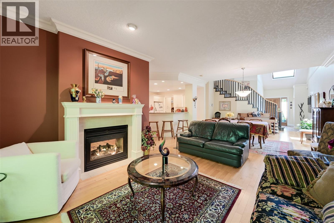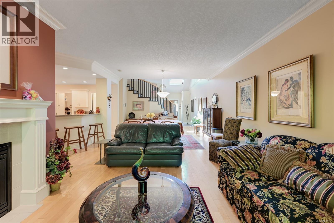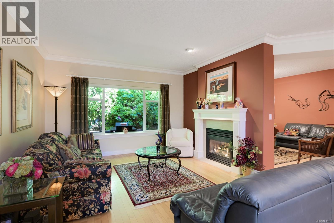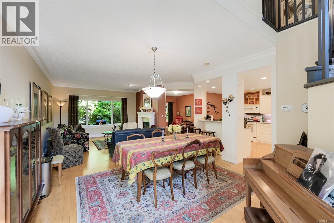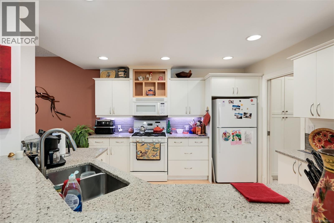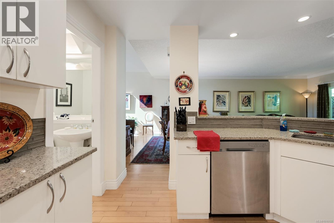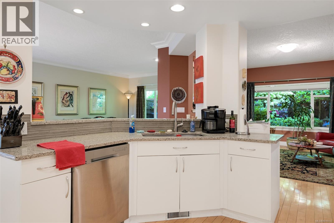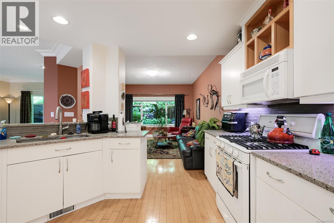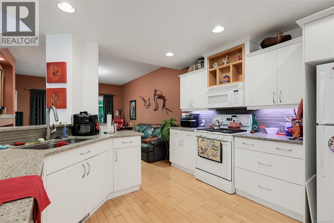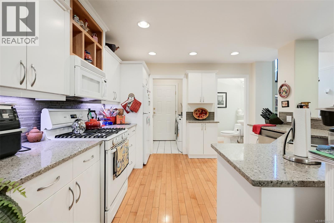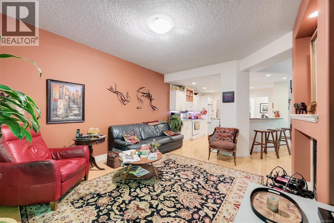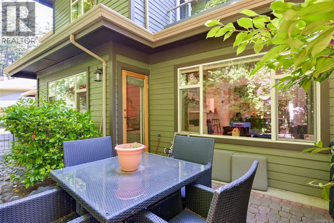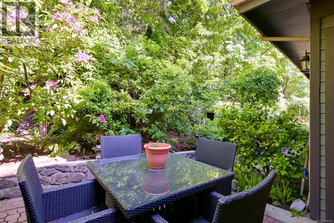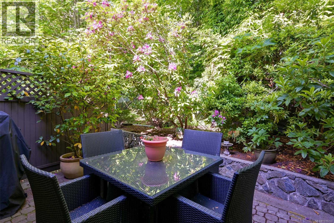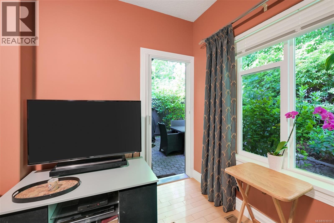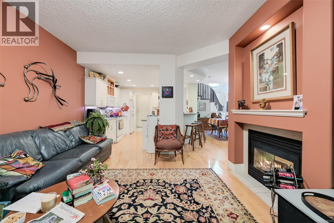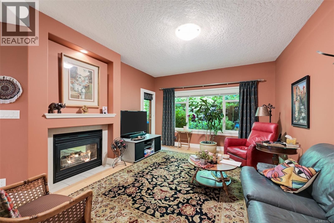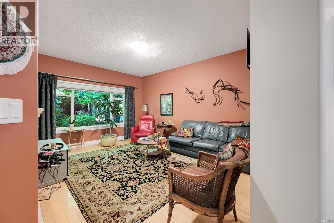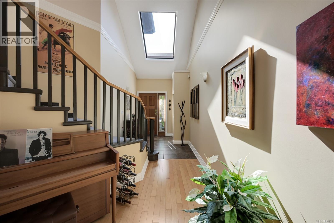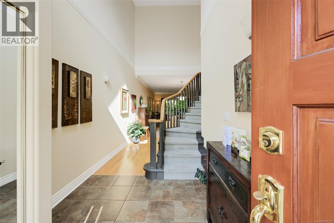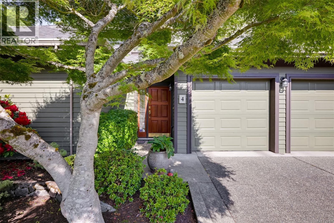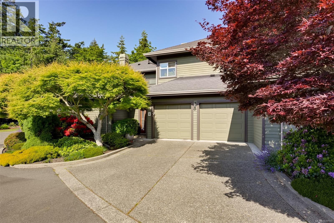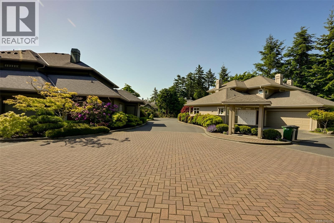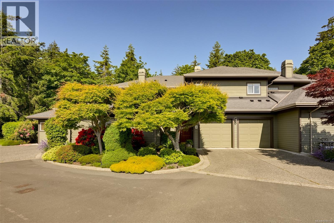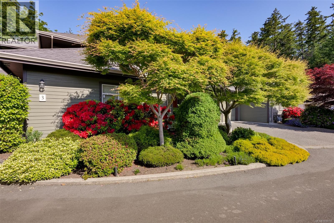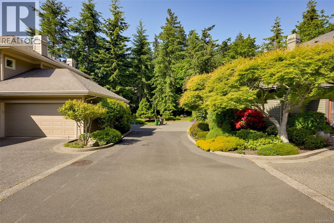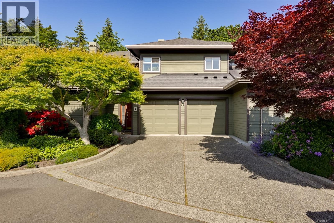3 Bedroom
3 Bathroom
2,281 ft2
Fireplace
None
$995,000Maintenance,
$672 Monthly
Discover the charm and comfort of this beautifully maintained executive town home, nestled in the sought-after 55+ community of Gordon Point Mews. This exceptional residence offers a rare blend of unique architectural design and private serenity. Step inside and feel instantly at home in this thoughtfully updated three-bedroom, three-bathroom property. The inviting interior features quality oak flooring, a modern kitchen perfect for entertaining, and numerous upgrades including a new furnace and hot water tank — ensuring comfort and efficiency throughout the seasons. Enjoy peaceful mornings with tea on the private patio, where hummingbirds often visit, or unwind in the evening with a glass of wine in this tranquil outdoor space or a stroll to the ocean Whether it's summer sunshine or cozy winter evenings, this home embraces all-season living. A rare offering in an exclusive enclave, ideal for those seeking a refined, low-maintenance lifestyle without compromising on space or quality. (id:46156)
Property Details
|
MLS® Number
|
1016133 |
|
Property Type
|
Single Family |
|
Neigbourhood
|
Gordon Head |
|
Community Name
|
Gordon Point Mews |
|
Community Features
|
Pets Allowed With Restrictions, Age Restrictions |
|
Parking Space Total
|
4 |
|
Plan
|
Vis4771 |
|
Structure
|
Patio(s) |
Building
|
Bathroom Total
|
3 |
|
Bedrooms Total
|
3 |
|
Constructed Date
|
1999 |
|
Cooling Type
|
None |
|
Fireplace Present
|
Yes |
|
Fireplace Total
|
2 |
|
Heating Fuel
|
Natural Gas |
|
Size Interior
|
2,281 Ft2 |
|
Total Finished Area
|
2015 Sqft |
|
Type
|
Row / Townhouse |
Parking
Land
|
Acreage
|
No |
|
Size Irregular
|
2685 |
|
Size Total
|
2685 Sqft |
|
Size Total Text
|
2685 Sqft |
|
Zoning Type
|
Residential |
Rooms
| Level |
Type |
Length |
Width |
Dimensions |
|
Second Level |
Bedroom |
11 ft |
12 ft |
11 ft x 12 ft |
|
Second Level |
Bedroom |
13 ft |
10 ft |
13 ft x 10 ft |
|
Second Level |
Primary Bedroom |
13 ft |
16 ft |
13 ft x 16 ft |
|
Second Level |
Bathroom |
|
|
5-Piece |
|
Second Level |
Bathroom |
|
|
4-Piece |
|
Main Level |
Patio |
14 ft |
13 ft |
14 ft x 13 ft |
|
Main Level |
Living Room |
13 ft |
16 ft |
13 ft x 16 ft |
|
Main Level |
Laundry Room |
8 ft |
5 ft |
8 ft x 5 ft |
|
Main Level |
Kitchen |
11 ft |
11 ft |
11 ft x 11 ft |
|
Main Level |
Family Room |
13 ft |
16 ft |
13 ft x 16 ft |
|
Main Level |
Entrance |
5 ft |
9 ft |
5 ft x 9 ft |
|
Main Level |
Dining Room |
14 ft |
10 ft |
14 ft x 10 ft |
|
Main Level |
Bathroom |
|
|
2-Piece |
https://www.realtor.ca/real-estate/28973047/4-4522-gordon-point-dr-saanich-gordon-head


