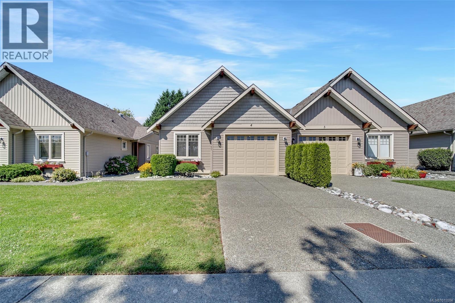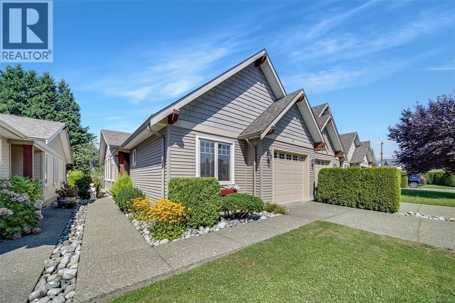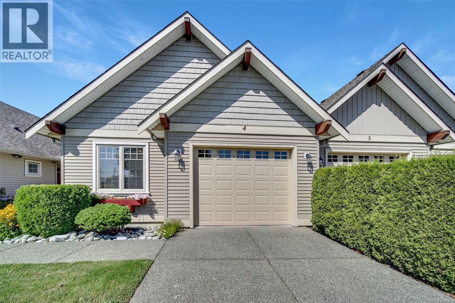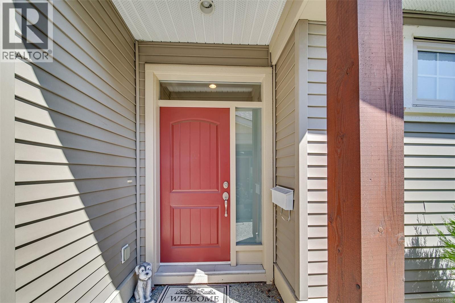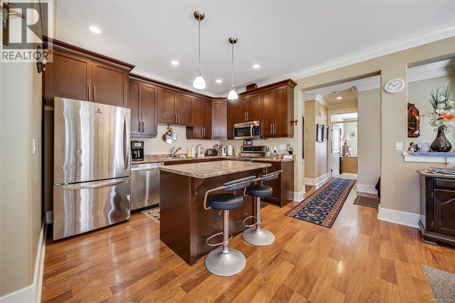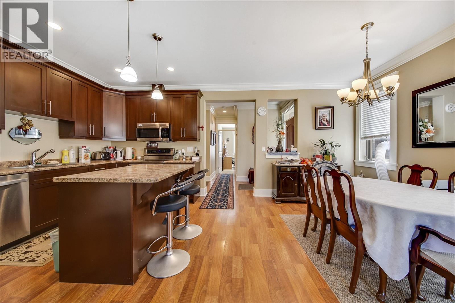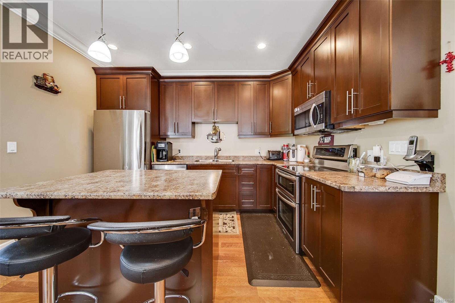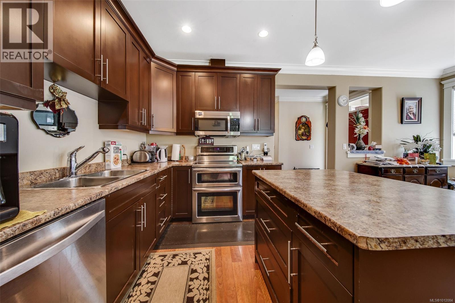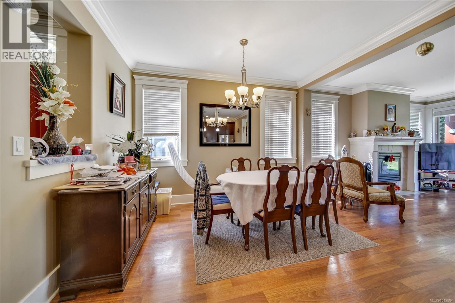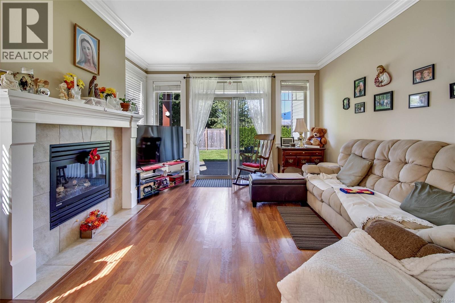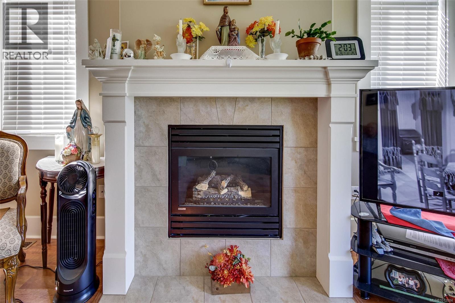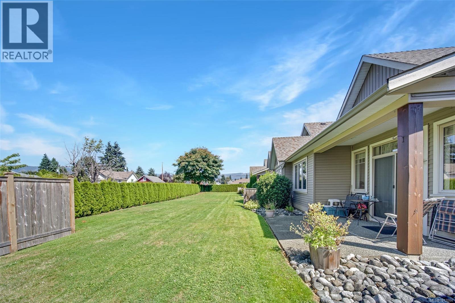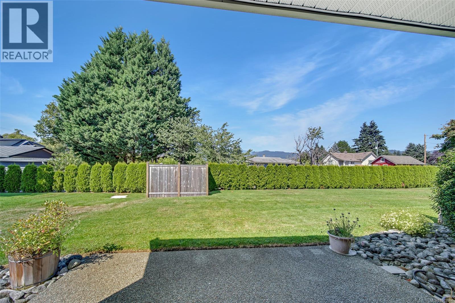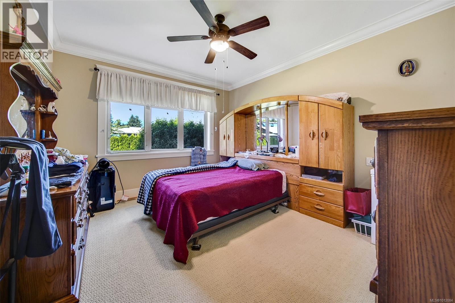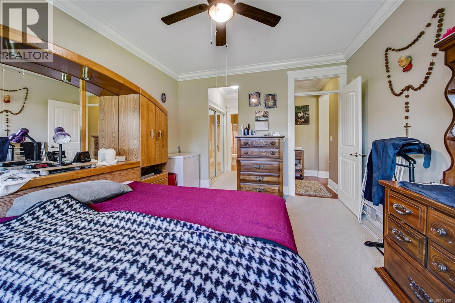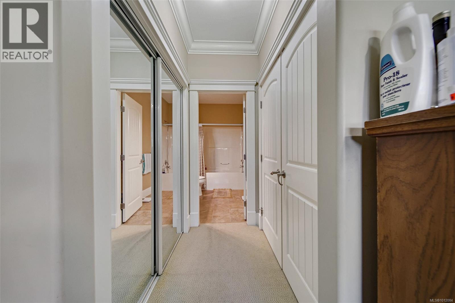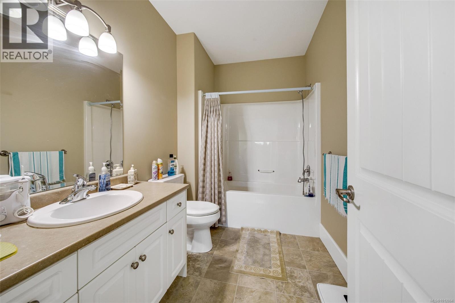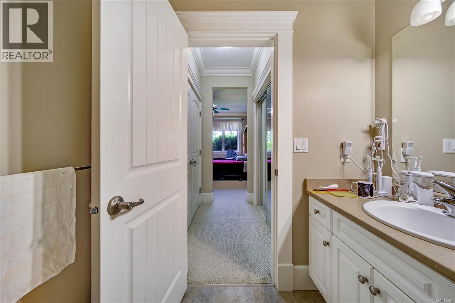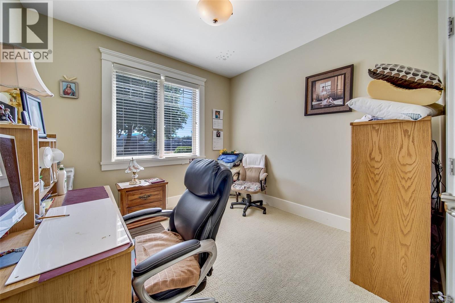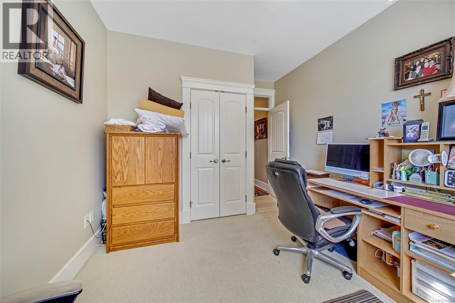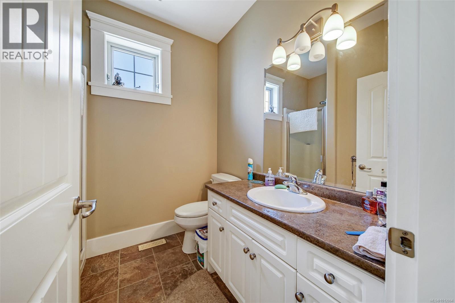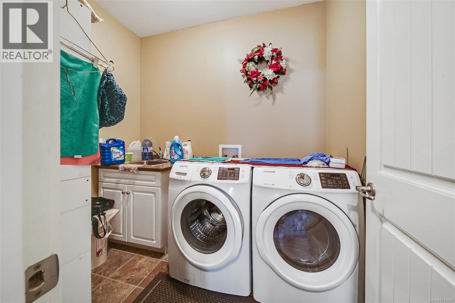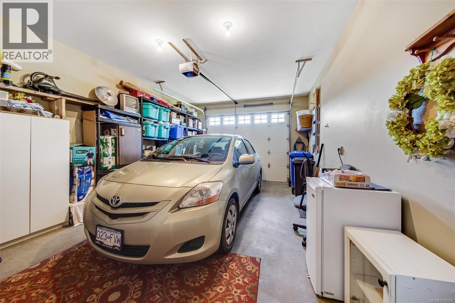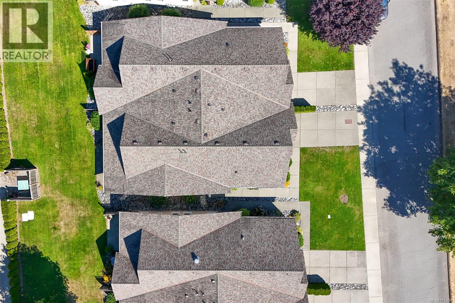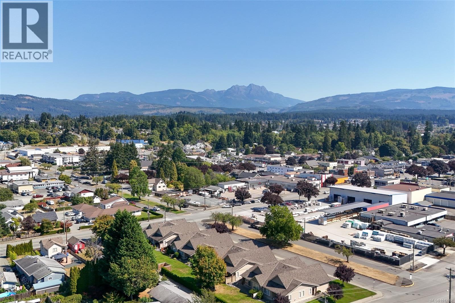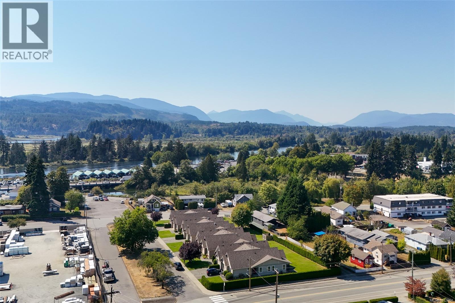4 4951 Burke Rd Port Alberni, British Columbia V9Y 5N8
$539,900Maintenance,
$385 Monthly
Maintenance,
$385 MonthlyThis 2 bedroom, 2 bathroom rancher with an attached garage & plenty of street parking. This home boasts approx 1,200 sqft of bright living space with lots of windows & pot lighting. Featuring 9 foot ceilings and a spacious open layout with separated bedrooms, crown moldings and a bar style island in the elegant kitchen. The primary bedroom offers views of the outdoor greenspace, a walk through closet & full en-suite bathroom. The 2nd bedroom at the front of the home is just beside the main bathroom, plus the home offers a full laundry room with a sink. Bonus: gas furnace & gas fireplace to keep you cozy through the Winter! Sought after complex, an easy walk to Kitsuksis Walkway & marinas with coffee shops, boutiques, grocery stores & other amenities just minutes away. (id:46156)
Property Details
| MLS® Number | 1012084 |
| Property Type | Single Family |
| Neigbourhood | Port Alberni |
| Community Features | Pets Allowed With Restrictions, Family Oriented |
| Parking Space Total | 2 |
| Plan | Vis6658 |
Building
| Bathroom Total | 2 |
| Bedrooms Total | 2 |
| Constructed Date | 2008 |
| Cooling Type | Window Air Conditioner |
| Fireplace Present | Yes |
| Fireplace Total | 1 |
| Heating Fuel | Natural Gas |
| Heating Type | Forced Air |
| Size Interior | 1,557 Ft2 |
| Total Finished Area | 1231 Sqft |
| Type | Row / Townhouse |
Land
| Acreage | No |
| Size Irregular | 1231 |
| Size Total | 1231 Sqft |
| Size Total Text | 1231 Sqft |
| Zoning Type | Residential |
Rooms
| Level | Type | Length | Width | Dimensions |
|---|---|---|---|---|
| Main Level | Laundry Room | 8'2 x 5'11 | ||
| Main Level | Bathroom | 6'10 x 5'1 | ||
| Main Level | Bedroom | 13 ft | 13 ft x Measurements not available | |
| Main Level | Ensuite | 9'5 x 6'2 | ||
| Main Level | Primary Bedroom | 13'6 x 11'9 | ||
| Main Level | Dining Room | 10 ft | Measurements not available x 10 ft | |
| Main Level | Kitchen | 10 ft | Measurements not available x 10 ft | |
| Main Level | Living Room | 15 ft | 15 ft x Measurements not available |
https://www.realtor.ca/real-estate/28783554/4-4951-burke-rd-port-alberni-port-alberni


