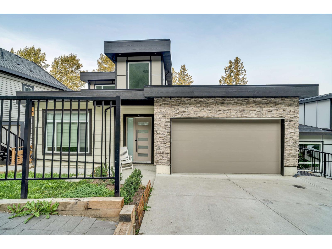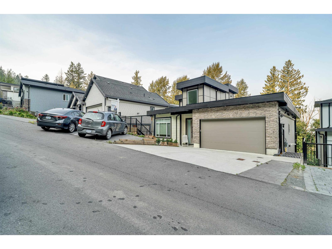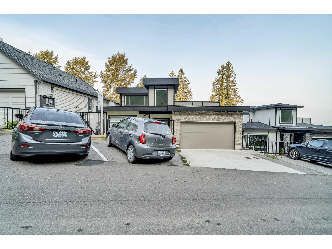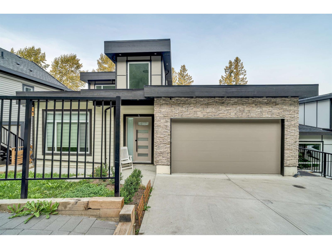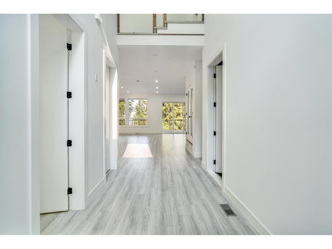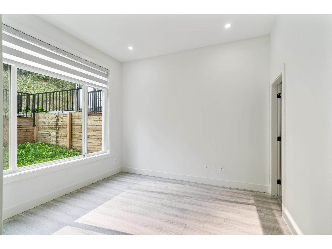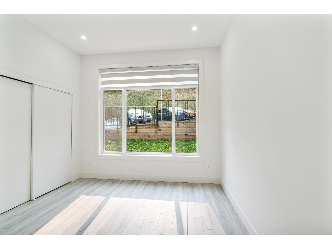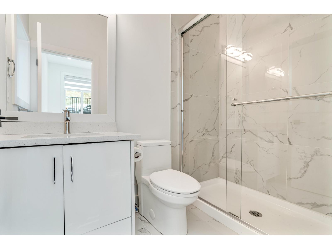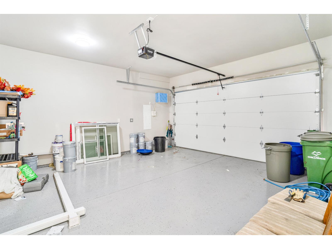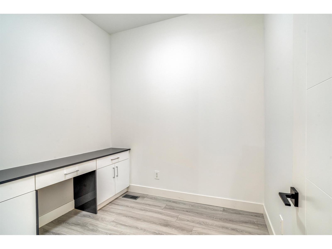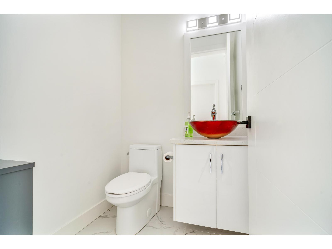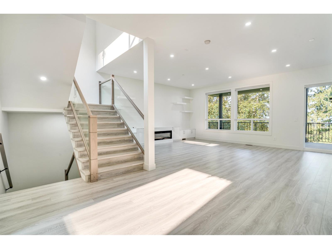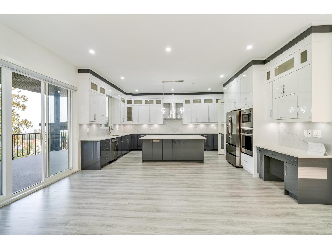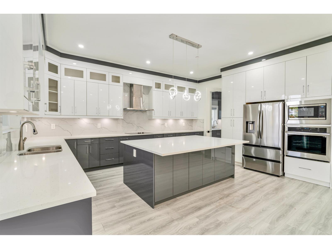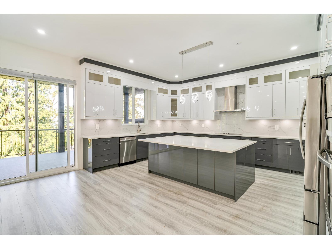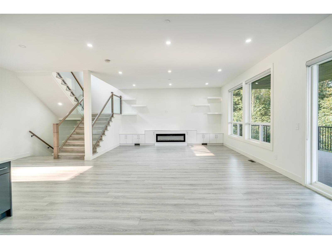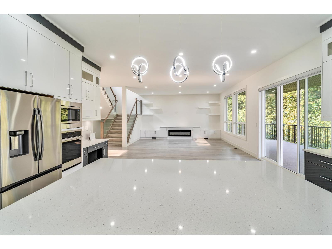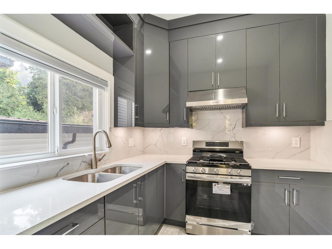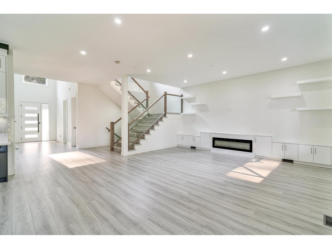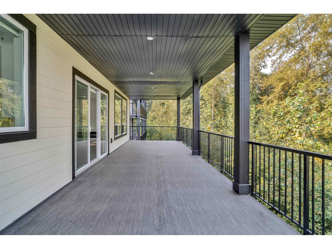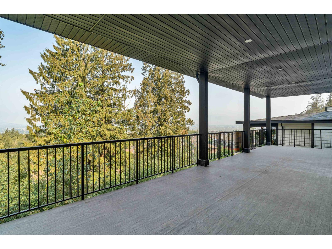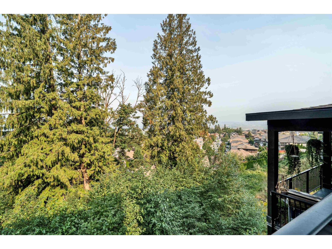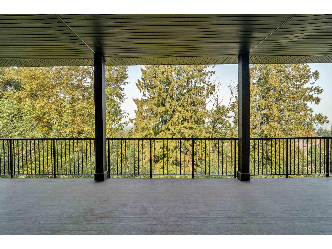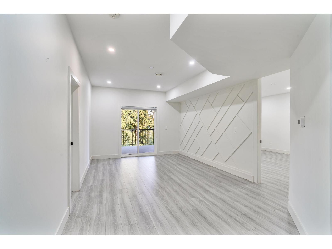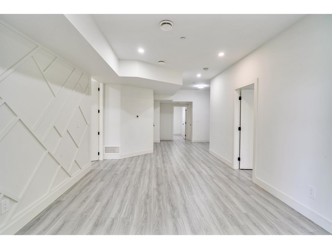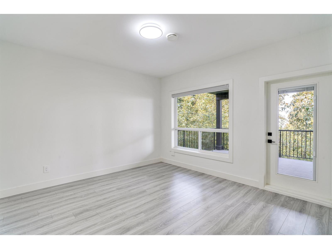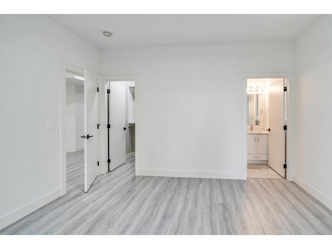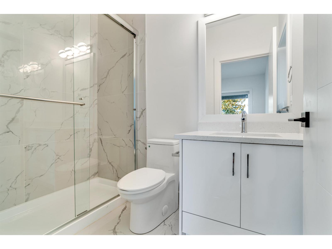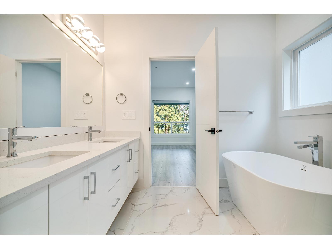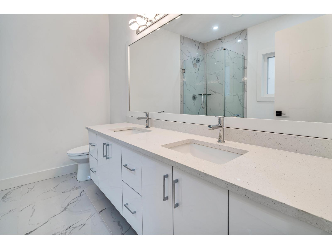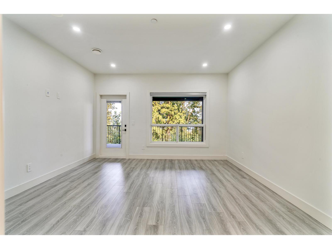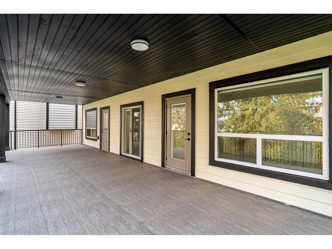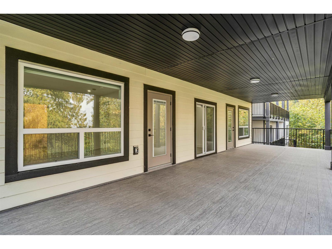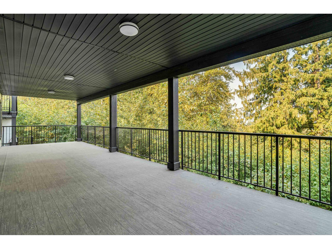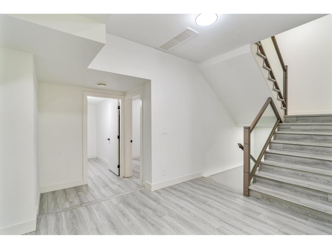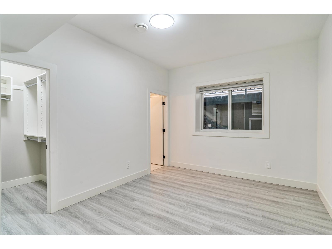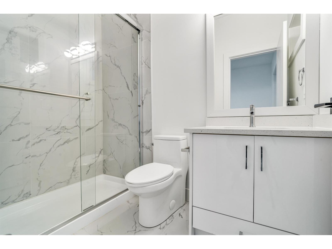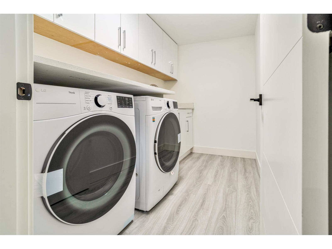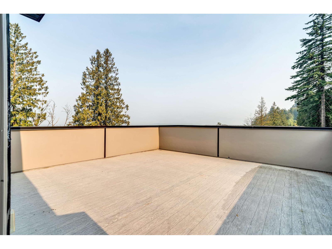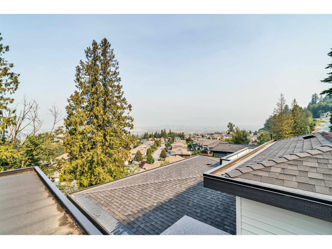8 Bedroom
7 Bathroom
4,433 ft2
Fireplace
Baseboard Heaters, Forced Air
$1,499,999
Welcome to a new standard of luxury in Promontory. This stunning, brand-new architectural gem is a masterpiece of design, offering an incredible 8 bedrooms and 7 bathrooms across a meticulously planned layout. The home is an entertainer's dream, featuring a rooftop deck with breathtaking panoramic views and private balconies on every floor for a truly indoor-outdoor lifestyle. Step inside to a bright, open-concept living space flooded with natural light and showcasing high-end finishes at every turn. Versatility is key, with two separate, self-contained 2-bedroom suites providing the perfect solution for multi-generational living or a substantial income opportunity. Situated in a prime location just minutes from schools, shopping, and major routes!! (id:46156)
Property Details
|
MLS® Number
|
R3040064 |
|
Property Type
|
Single Family |
|
View Type
|
Mountain View, Valley View |
Building
|
Bathroom Total
|
7 |
|
Bedrooms Total
|
8 |
|
Amenities
|
Laundry - In Suite |
|
Appliances
|
Washer, Dryer, Refrigerator, Stove, Dishwasher |
|
Constructed Date
|
2023 |
|
Construction Style Attachment
|
Detached |
|
Fire Protection
|
Smoke Detectors |
|
Fireplace Present
|
Yes |
|
Fireplace Total
|
1 |
|
Heating Fuel
|
Electric |
|
Heating Type
|
Baseboard Heaters, Forced Air |
|
Stories Total
|
4 |
|
Size Interior
|
4,433 Ft2 |
|
Type
|
House |
Parking
Land
|
Acreage
|
No |
|
Size Irregular
|
6478 |
|
Size Total
|
6478 Sqft |
|
Size Total Text
|
6478 Sqft |
Rooms
| Level |
Type |
Length |
Width |
Dimensions |
|
Basement |
Laundry Room |
|
|
Measurements not available |
|
Basement |
Kitchen |
13 ft ,6 in |
15 ft |
13 ft ,6 in x 15 ft |
|
Basement |
Bedroom 5 |
11 ft ,8 in |
11 ft ,8 in |
11 ft ,8 in x 11 ft ,8 in |
|
Basement |
Bedroom 6 |
11 ft ,7 in |
11 ft ,6 in |
11 ft ,7 in x 11 ft ,6 in |
|
Basement |
Kitchen |
13 ft ,7 in |
14 ft ,8 in |
13 ft ,7 in x 14 ft ,8 in |
|
Basement |
Additional Bedroom |
8 ft |
10 ft |
8 ft x 10 ft |
|
Basement |
Conservatory |
9 ft |
10 ft |
9 ft x 10 ft |
|
Lower Level |
Primary Bedroom |
14 ft ,3 in |
16 ft |
14 ft ,3 in x 16 ft |
|
Lower Level |
Bedroom 3 |
13 ft ,3 in |
11 ft ,6 in |
13 ft ,3 in x 11 ft ,6 in |
|
Lower Level |
Bedroom 4 |
13 ft ,3 in |
12 ft ,8 in |
13 ft ,3 in x 12 ft ,8 in |
|
Lower Level |
Laundry Room |
6 ft ,6 in |
9 ft ,8 in |
6 ft ,6 in x 9 ft ,8 in |
|
Lower Level |
Family Room |
12 ft |
16 ft |
12 ft x 16 ft |
|
Lower Level |
Other |
6 ft ,5 in |
10 ft |
6 ft ,5 in x 10 ft |
|
Main Level |
Bedroom 2 |
11 ft |
12 ft |
11 ft x 12 ft |
|
Main Level |
Den |
8 ft |
8 ft ,4 in |
8 ft x 8 ft ,4 in |
|
Main Level |
Living Room |
18 ft |
18 ft ,4 in |
18 ft x 18 ft ,4 in |
|
Main Level |
Dining Room |
9 ft |
18 ft |
9 ft x 18 ft |
|
Main Level |
Kitchen |
13 ft ,5 in |
18 ft |
13 ft ,5 in x 18 ft |
|
Main Level |
Kitchen |
8 ft ,5 in |
8 ft ,4 in |
8 ft ,5 in x 8 ft ,4 in |
|
Main Level |
Foyer |
7 ft |
15 ft ,8 in |
7 ft x 15 ft ,8 in |
https://www.realtor.ca/real-estate/28773212/4-5988-lindeman-street-promontory-chilliwack


