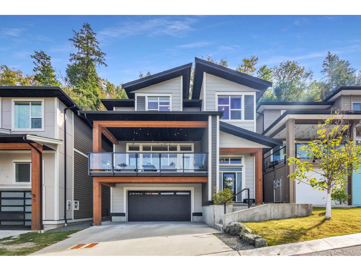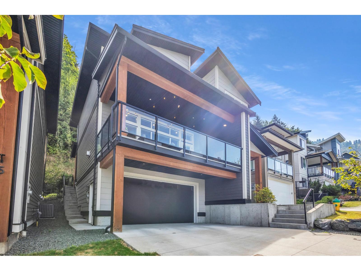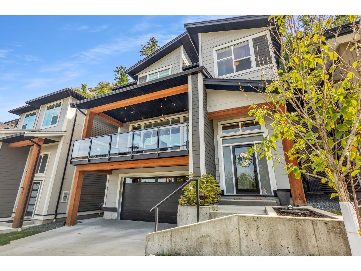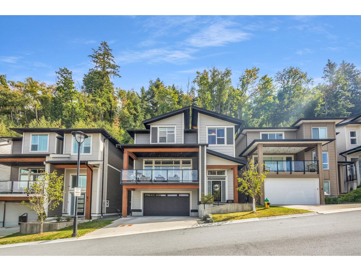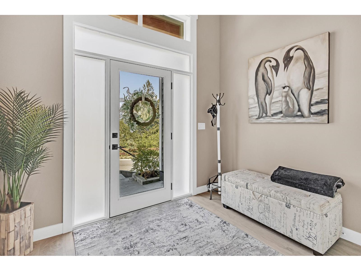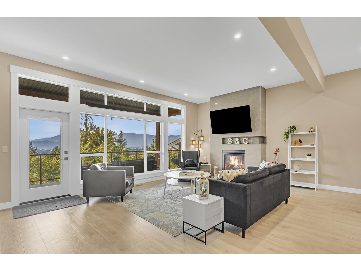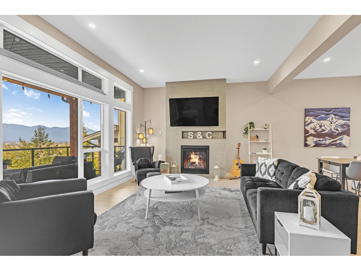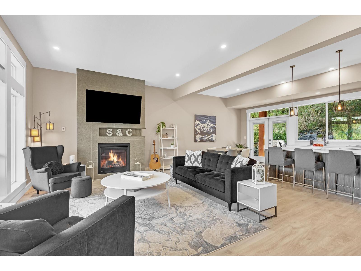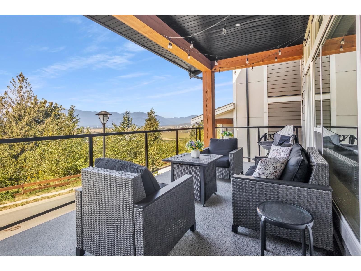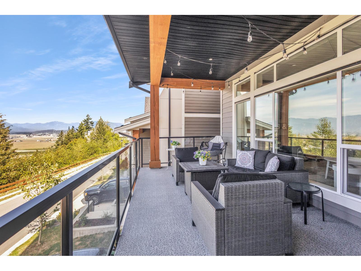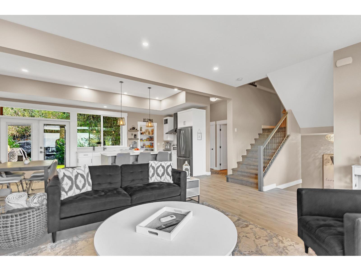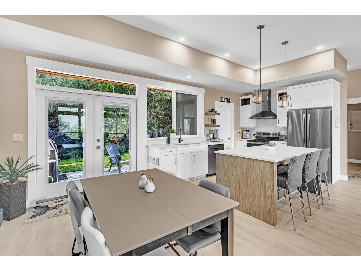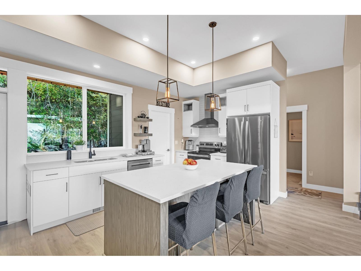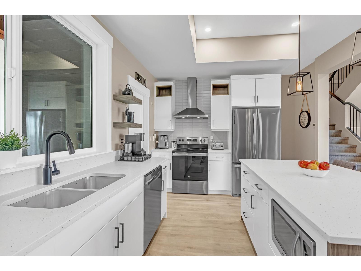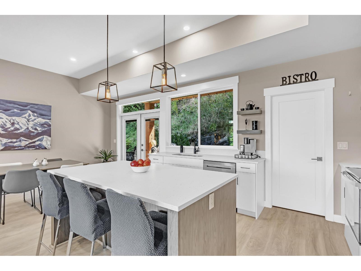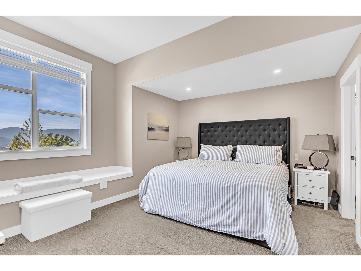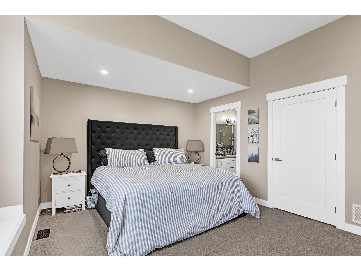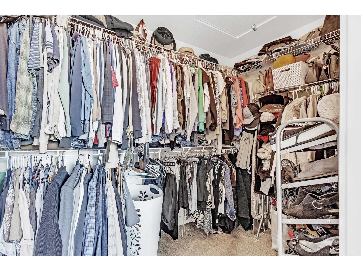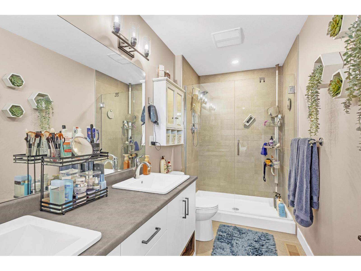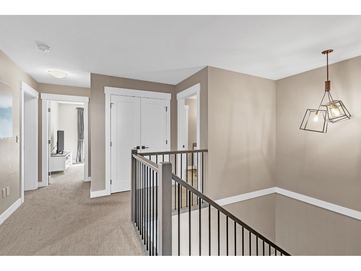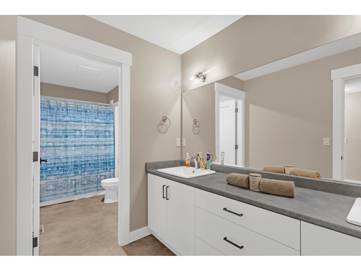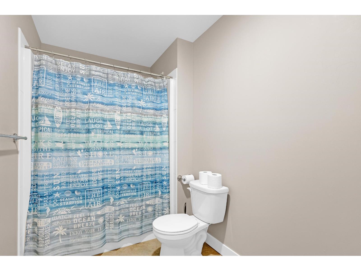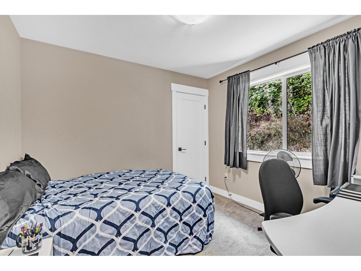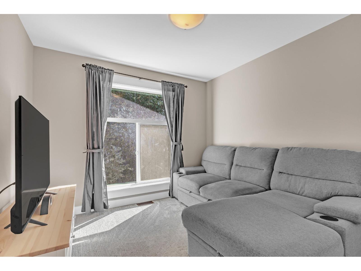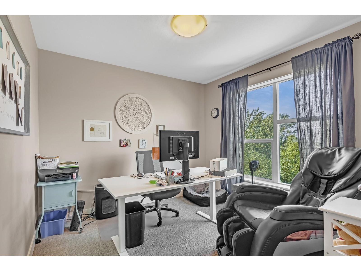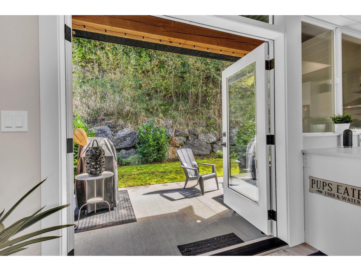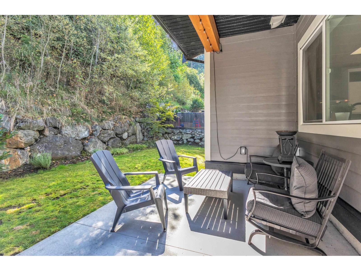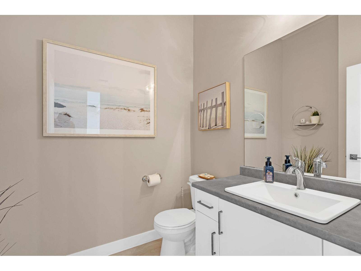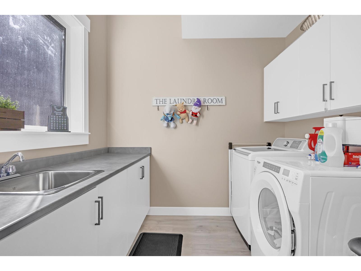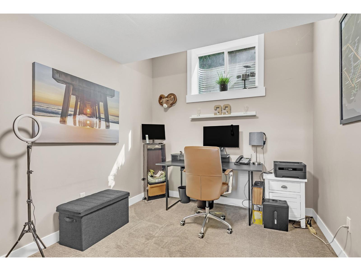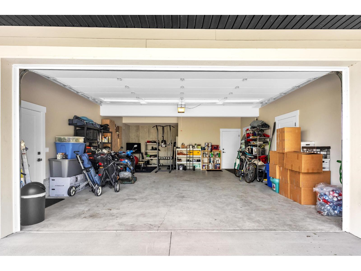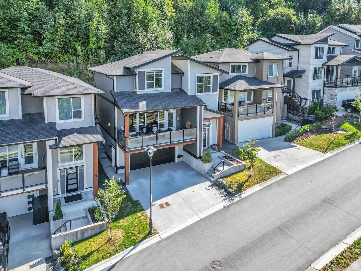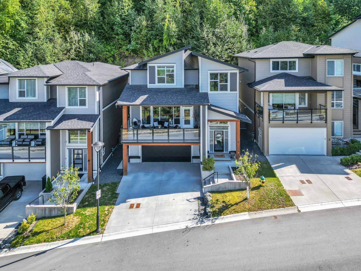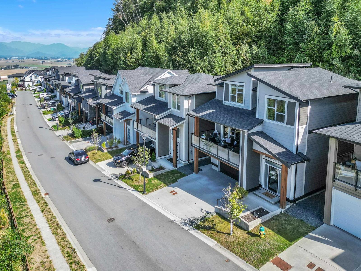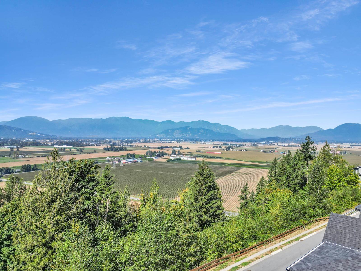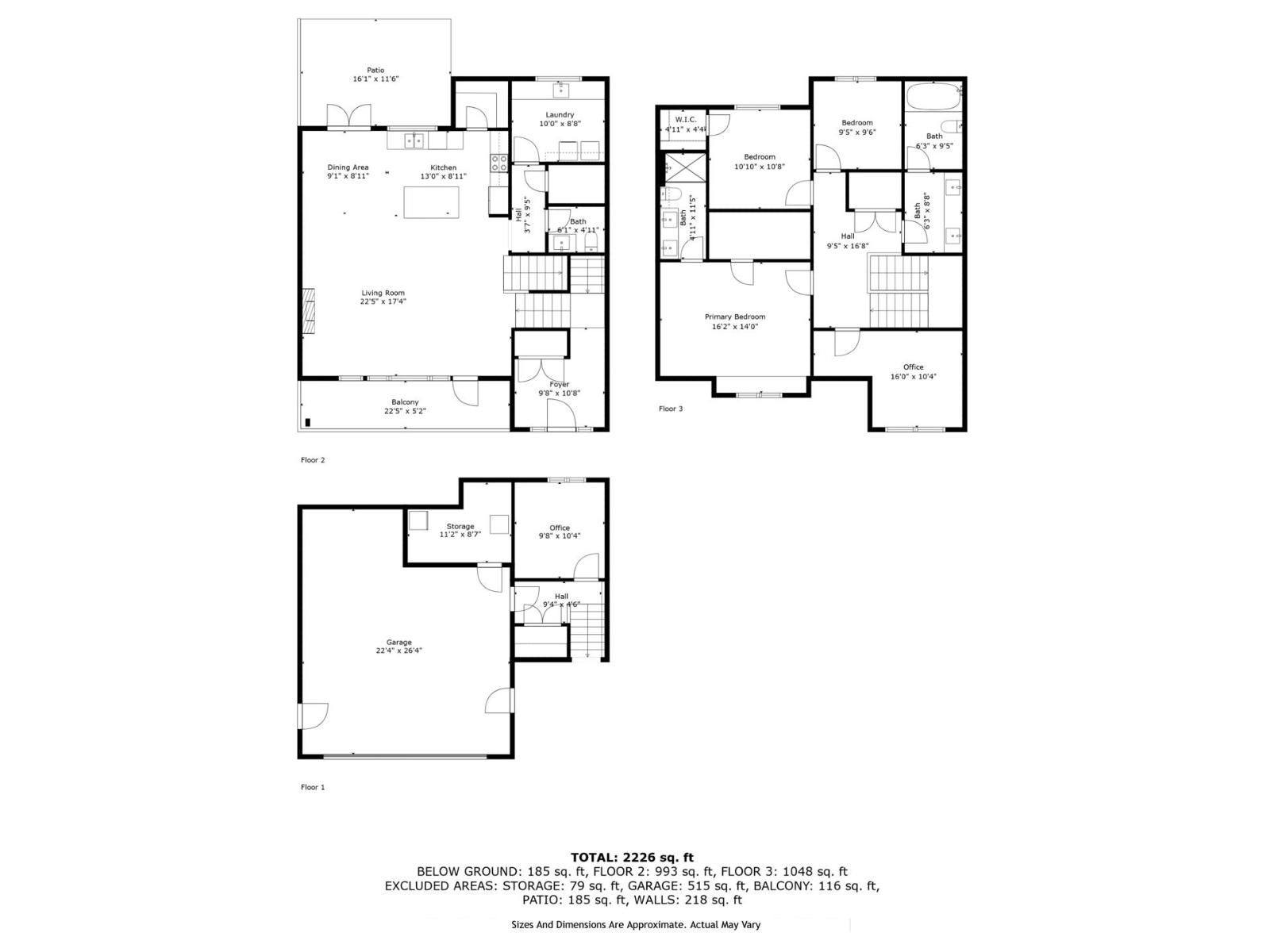4 Bedroom
3 Bathroom
2,305 ft2
Fireplace
Forced Air
$1,039,900
Stunning home with breathtaking unobstructed city, mountain and valley views. Open-concept layout features high ceillings and oversized windows that fill the space with natural light. Upstairs, 4 generous bedrooms include a primary suite with a walk-in closet and a trylish ensuite with dual vanities. A spacious main bath serves the other bedrooms. The main floor boasts a gourment kitchen with quartz countertops, large island and stainless steel appliances, opening to a private patio-perfect for entertaining. A bright laundry room offers ample storage and counter space. more highlights include a versatile flex room downstairs, a two-car garage with extra storage potential, and charming architectural beams. This secure, gated community home combines refined living with spectacular scenery. (id:46156)
Property Details
|
MLS® Number
|
R3061764 |
|
Property Type
|
Single Family |
|
View Type
|
Valley View |
Building
|
Bathroom Total
|
3 |
|
Bedrooms Total
|
4 |
|
Basement Development
|
Finished |
|
Basement Type
|
Unknown (finished) |
|
Constructed Date
|
2019 |
|
Construction Style Attachment
|
Detached |
|
Fireplace Present
|
Yes |
|
Fireplace Total
|
1 |
|
Heating Fuel
|
Propane |
|
Heating Type
|
Forced Air |
|
Stories Total
|
3 |
|
Size Interior
|
2,305 Ft2 |
|
Type
|
House |
Parking
Land
Rooms
| Level |
Type |
Length |
Width |
Dimensions |
|
Above |
Primary Bedroom |
16 ft ,1 in |
14 ft |
16 ft ,1 in x 14 ft |
|
Above |
Other |
10 ft ,2 in |
5 ft ,9 in |
10 ft ,2 in x 5 ft ,9 in |
|
Above |
Bedroom 2 |
10 ft ,8 in |
10 ft ,8 in |
10 ft ,8 in x 10 ft ,8 in |
|
Above |
Other |
4 ft ,9 in |
4 ft ,3 in |
4 ft ,9 in x 4 ft ,3 in |
|
Above |
Bedroom 3 |
9 ft ,4 in |
9 ft ,6 in |
9 ft ,4 in x 9 ft ,6 in |
|
Above |
Bedroom 4 |
16 ft |
10 ft ,4 in |
16 ft x 10 ft ,4 in |
|
Lower Level |
Foyer |
9 ft ,3 in |
4 ft ,6 in |
9 ft ,3 in x 4 ft ,6 in |
|
Lower Level |
Den |
9 ft ,5 in |
11 ft |
9 ft ,5 in x 11 ft |
|
Lower Level |
Office |
9 ft ,6 in |
10 ft ,4 in |
9 ft ,6 in x 10 ft ,4 in |
|
Lower Level |
Storage |
11 ft ,1 in |
8 ft ,7 in |
11 ft ,1 in x 8 ft ,7 in |
|
Main Level |
Living Room |
22 ft ,4 in |
17 ft ,4 in |
22 ft ,4 in x 17 ft ,4 in |
|
Main Level |
Dining Room |
13 ft |
8 ft ,1 in |
13 ft x 8 ft ,1 in |
|
Main Level |
Kitchen |
13 ft |
8 ft ,1 in |
13 ft x 8 ft ,1 in |
|
Main Level |
Pantry |
4 ft ,7 in |
5 ft ,6 in |
4 ft ,7 in x 5 ft ,6 in |
|
Main Level |
Laundry Room |
10 ft |
8 ft ,8 in |
10 ft x 8 ft ,8 in |
|
Main Level |
Foyer |
9 ft ,6 in |
10 ft ,8 in |
9 ft ,6 in x 10 ft ,8 in |
https://www.realtor.ca/real-estate/29030650/4-6262-rexford-drive-promontory-chilliwack


