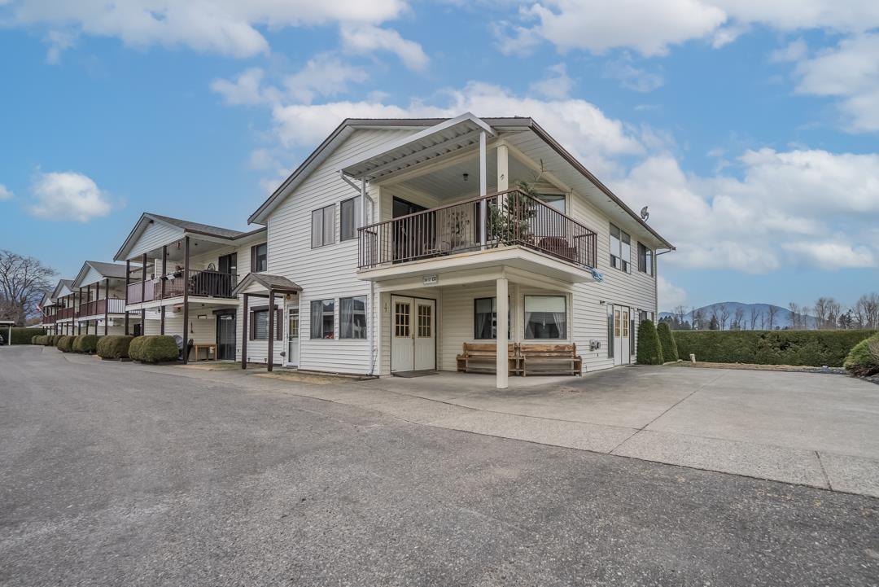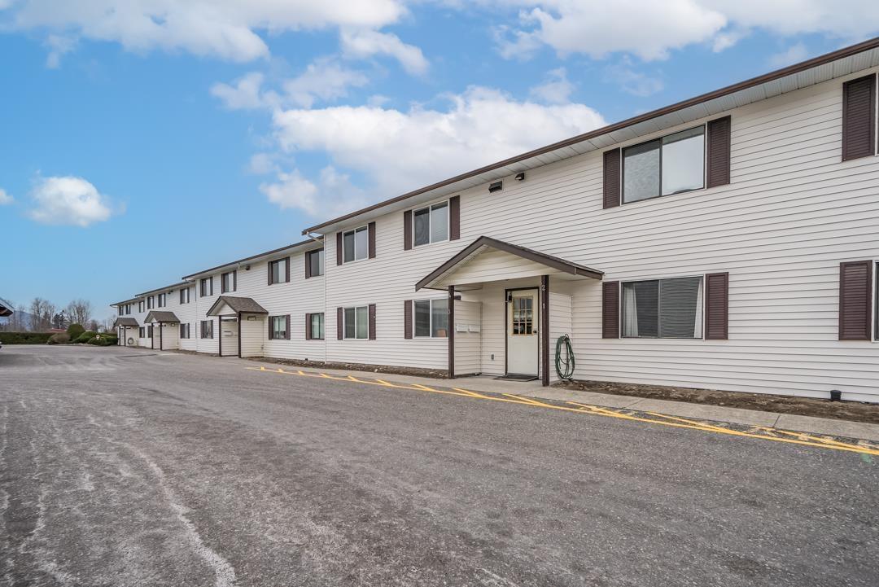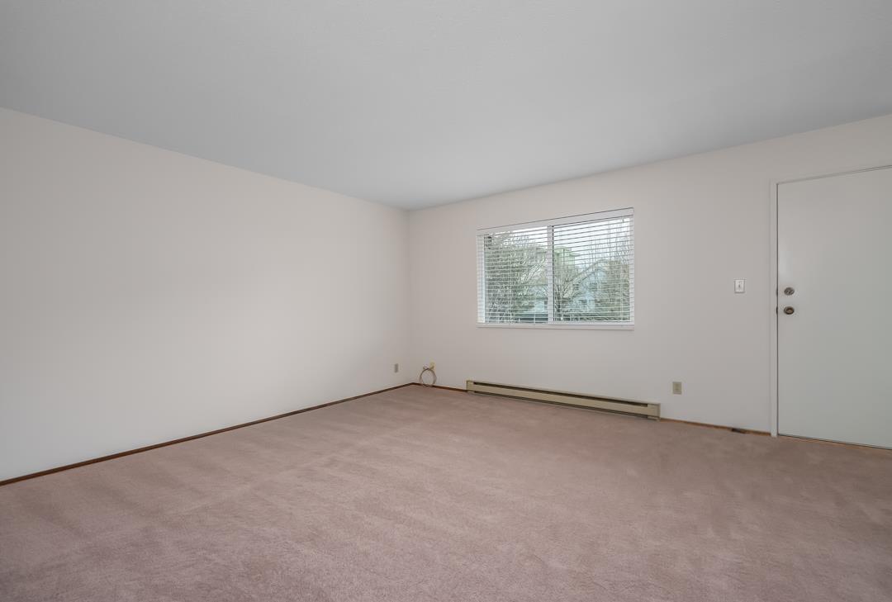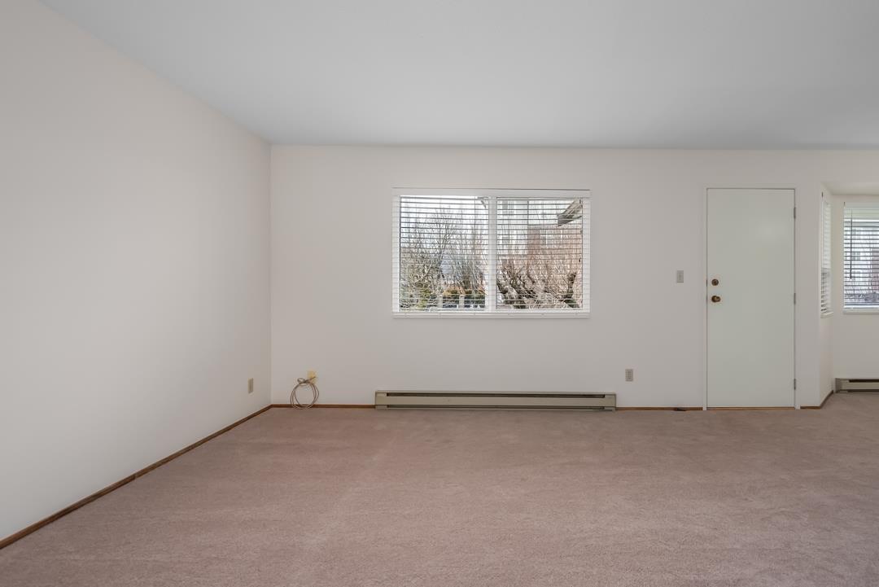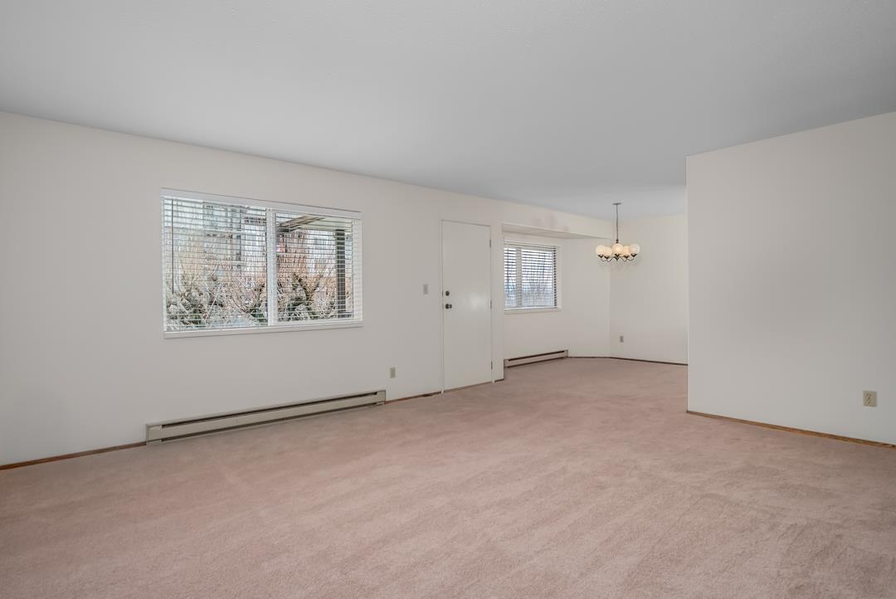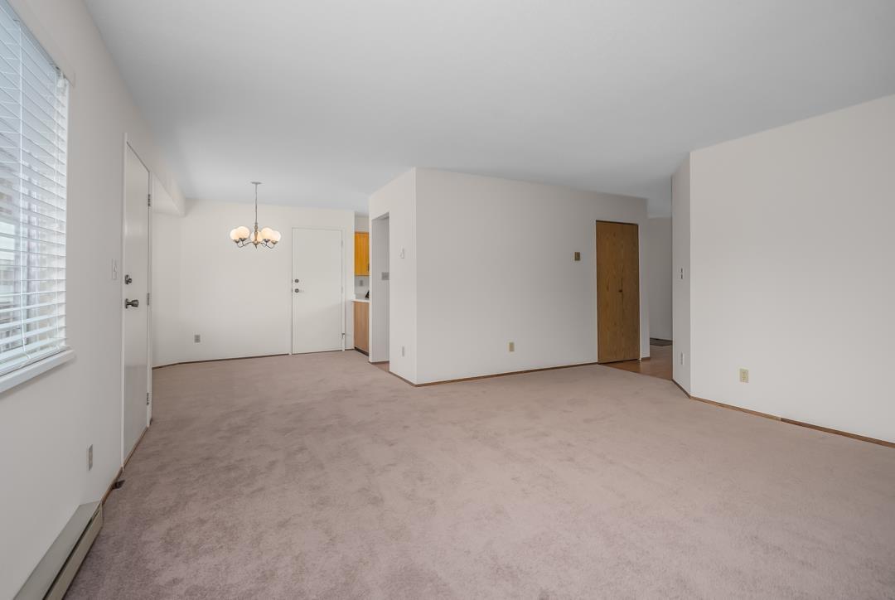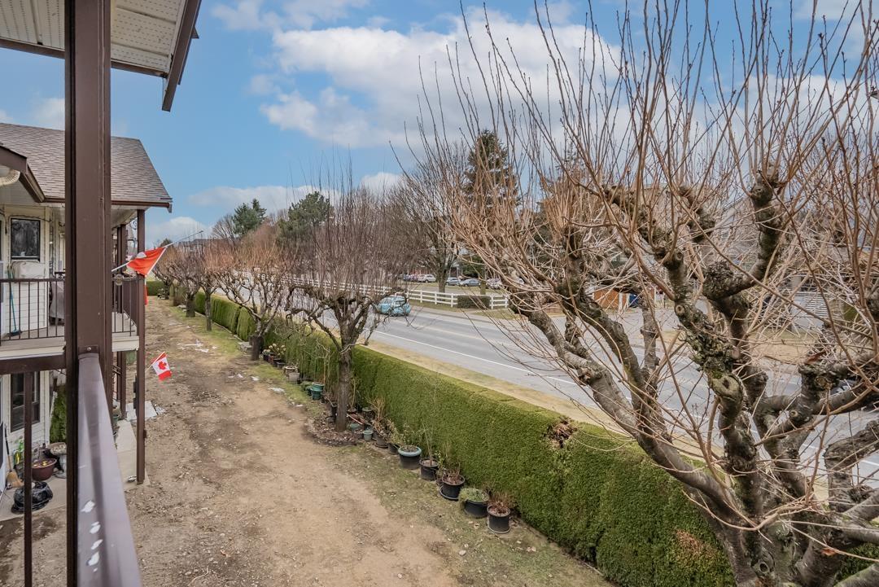2 Bedroom
1 Bathroom
1,134 ft2
Baseboard Heaters
$313,500
Clean and bright upper unit townhome with 2 bedrooms and 1 bathroom in a well-maintained complex. This unit features new carpets, a new hot water tank, and fresh paint in 2024. Enjoy updated windows and roof, as well as a convenient storage locker. 1 covered parking spot and ample visitor parking. Amenities include a detached workshop and a community room with a kitchen. Perfectly situated within walking distance to shopping, restaurants, and recreational facilities. Age restricted 55+. Rentals allowed, sorry NO pets. Quick completion possible. * PREC - Personal Real Estate Corporation (id:46156)
Property Details
|
MLS® Number
|
R2998956 |
|
Property Type
|
Single Family |
|
Storage Type
|
Storage |
|
Structure
|
Clubhouse, Workshop |
Building
|
Bathroom Total
|
1 |
|
Bedrooms Total
|
2 |
|
Amenities
|
Laundry - In Suite |
|
Appliances
|
Washer, Dryer, Refrigerator, Stove, Dishwasher |
|
Basement Type
|
None |
|
Constructed Date
|
1986 |
|
Construction Style Attachment
|
Attached |
|
Fixture
|
Drapes/window Coverings |
|
Heating Fuel
|
Electric |
|
Heating Type
|
Baseboard Heaters |
|
Stories Total
|
2 |
|
Size Interior
|
1,134 Ft2 |
|
Type
|
Row / Townhouse |
Parking
Land
|
Acreage
|
No |
|
Size Frontage
|
70 Ft |
Rooms
| Level |
Type |
Length |
Width |
Dimensions |
|
Main Level |
Living Room |
16 ft |
14 ft ,1 in |
16 ft x 14 ft ,1 in |
|
Main Level |
Dining Room |
9 ft ,4 in |
7 ft ,1 in |
9 ft ,4 in x 7 ft ,1 in |
|
Main Level |
Kitchen |
11 ft ,6 in |
8 ft ,2 in |
11 ft ,6 in x 8 ft ,2 in |
|
Main Level |
Primary Bedroom |
12 ft |
16 ft ,4 in |
12 ft x 16 ft ,4 in |
|
Main Level |
Bedroom 2 |
11 ft ,4 in |
12 ft ,1 in |
11 ft ,4 in x 12 ft ,1 in |
|
Main Level |
Storage |
12 ft |
4 ft ,1 in |
12 ft x 4 ft ,1 in |
https://www.realtor.ca/real-estate/28269391/4-7455-huron-street-sardis-west-vedder-chilliwack


