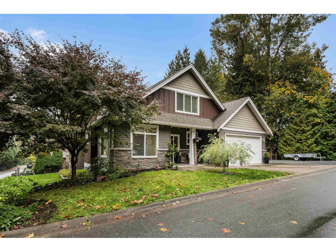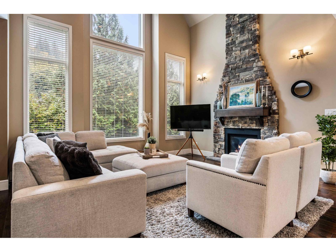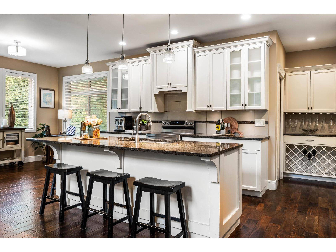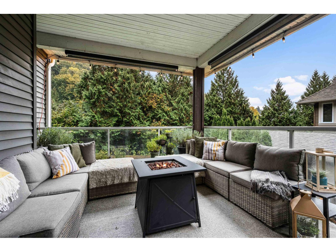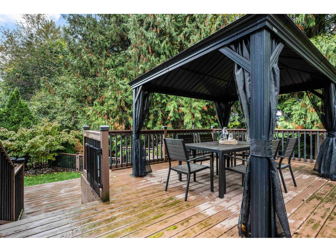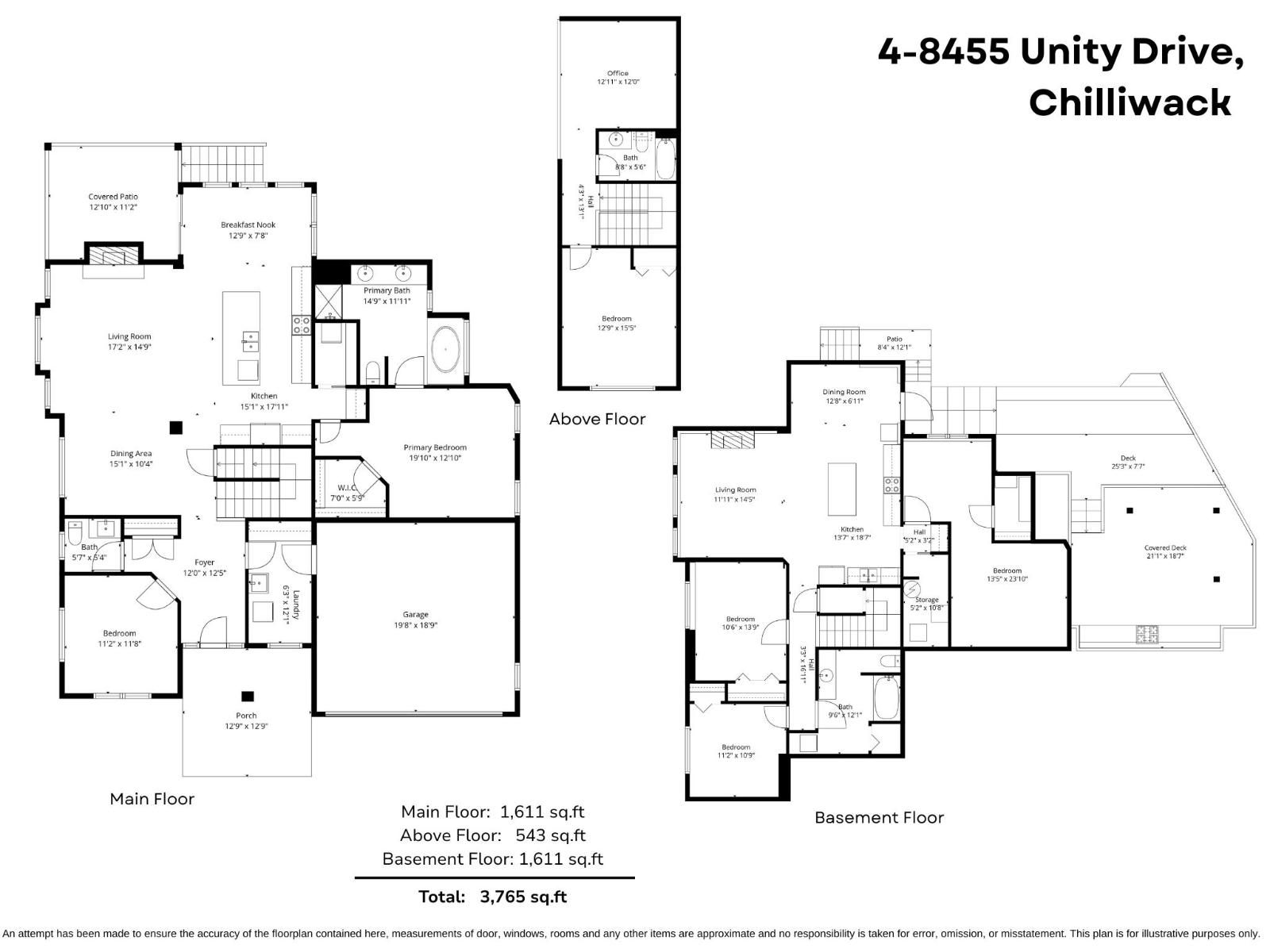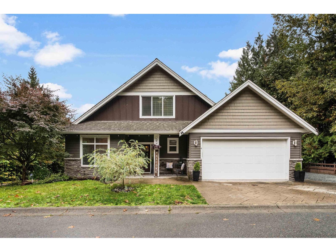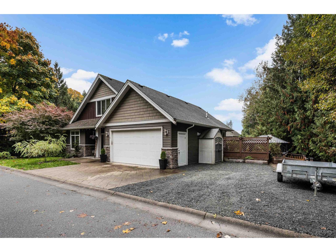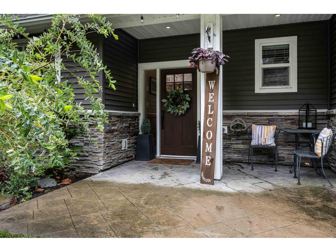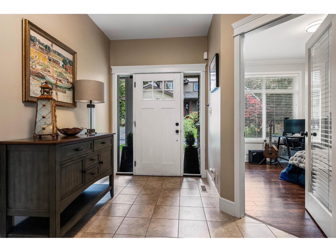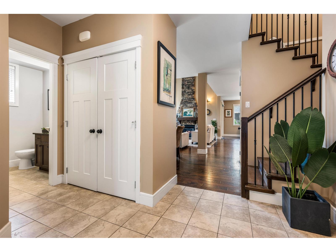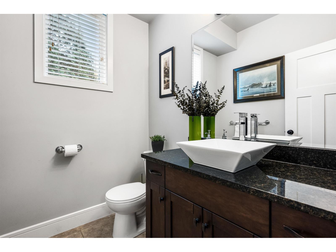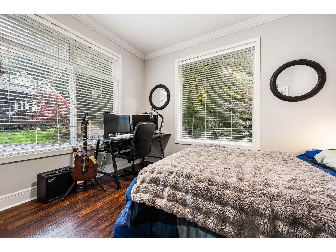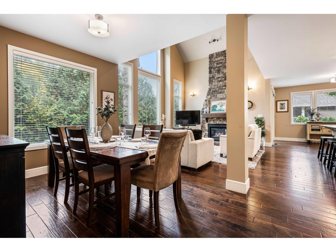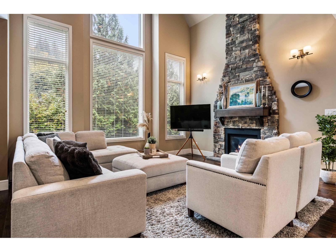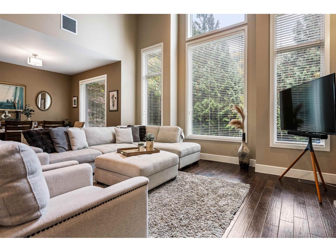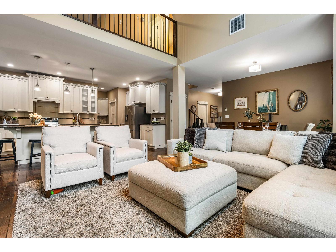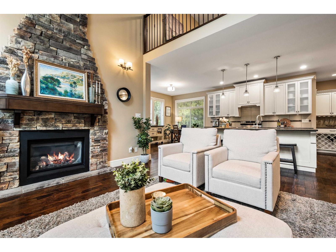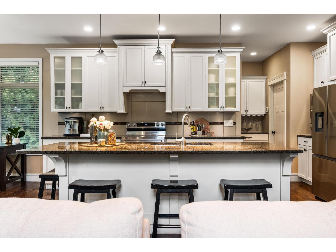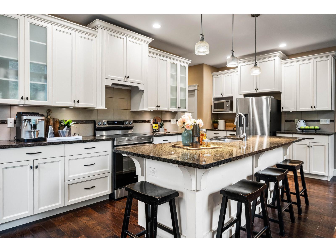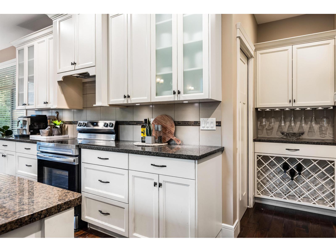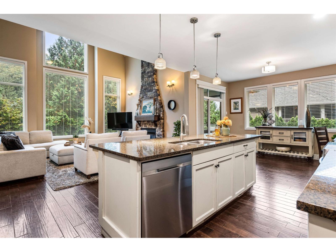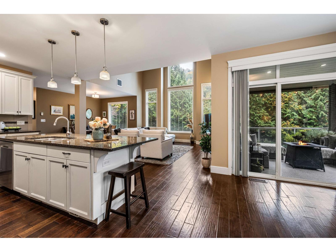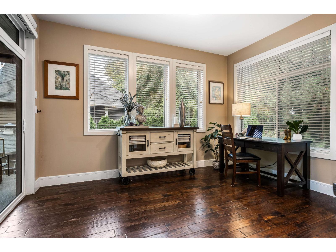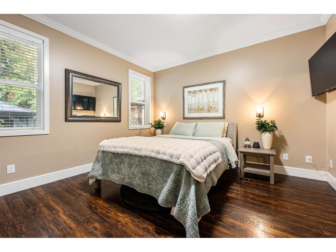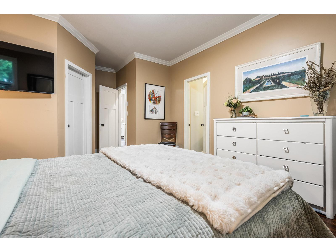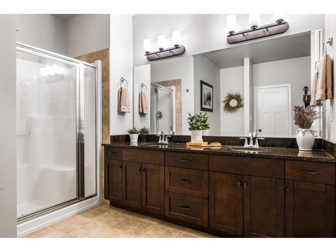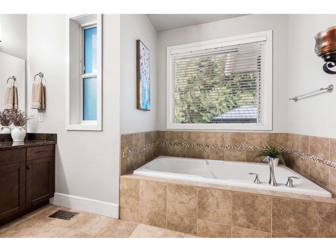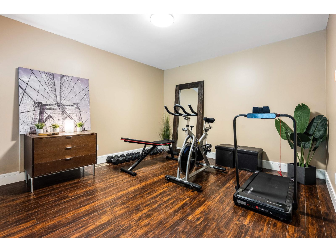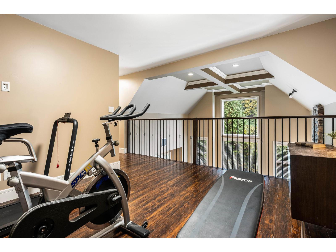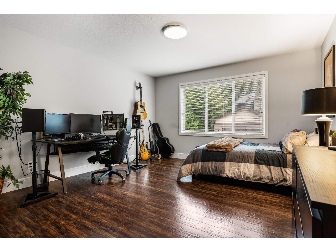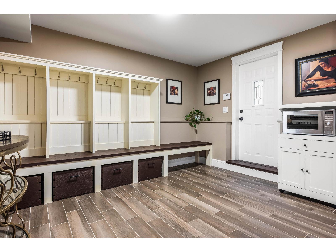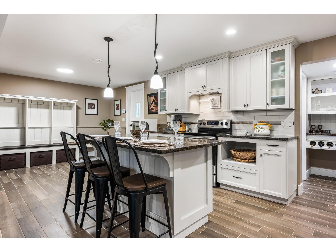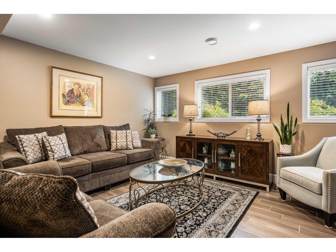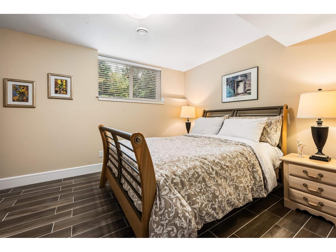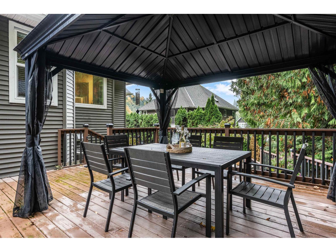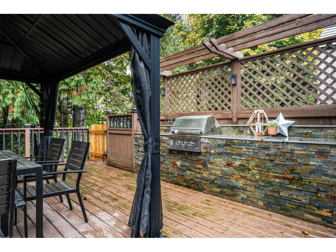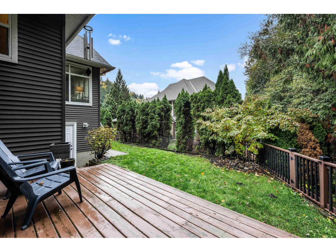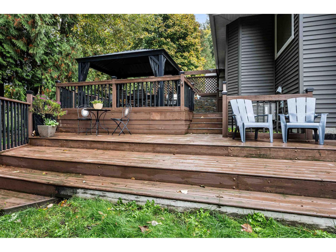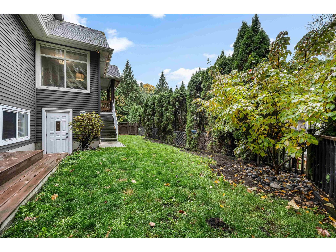6 Bedroom
4 Bathroom
3,765 ft2
Fireplace
Central Air Conditioning
Forced Air
$1,239,900
Peaceful, serene location next to the Falls Golf Course w/ easy highway access and walking distance to Unity Christian School. UNIQUE layout w/ PRIMARY and 2nd bedroom on main + 1 bdrm UP w/ flex room and a walkout STUNNNING 3 bdrm basement suite! Whoa! A layout designed for comfortable multigenerational living w/ equal quality finished top to bottom! Triple wide driveway with RV spot and additional side parking near the suite entrance for easy access. Open concept living w/ vaulted ceilings, rock faced floor to ceiling fireplace, Eng HW floors, stone countertops, and high end SS appliances - THE WORKS!! Not to mention, AC, DBL car garage, and a large fenced yard w/ AMPLE privacy - PERFECT for entertaining! Experience elevated living at its finest "” this is where luxury feels like home. * PREC - Personal Real Estate Corporation (id:46156)
Property Details
|
MLS® Number
|
R3061725 |
|
Property Type
|
Single Family |
|
Storage Type
|
Storage |
|
View Type
|
Mountain View |
Building
|
Bathroom Total
|
4 |
|
Bedrooms Total
|
6 |
|
Amenities
|
Laundry - In Suite |
|
Appliances
|
Washer, Dryer, Refrigerator, Stove, Dishwasher |
|
Basement Development
|
Finished |
|
Basement Type
|
Full (finished) |
|
Constructed Date
|
2010 |
|
Construction Style Attachment
|
Detached |
|
Cooling Type
|
Central Air Conditioning |
|
Fireplace Present
|
Yes |
|
Fireplace Total
|
1 |
|
Fixture
|
Drapes/window Coverings |
|
Heating Fuel
|
Natural Gas |
|
Heating Type
|
Forced Air |
|
Stories Total
|
3 |
|
Size Interior
|
3,765 Ft2 |
|
Type
|
House |
Parking
Land
|
Acreage
|
No |
|
Size Irregular
|
6573 |
|
Size Total
|
6573 Sqft |
|
Size Total Text
|
6573 Sqft |
Rooms
| Level |
Type |
Length |
Width |
Dimensions |
|
Above |
Bedroom 2 |
12 ft ,7 in |
15 ft ,5 in |
12 ft ,7 in x 15 ft ,5 in |
|
Above |
Bedroom 3 |
12 ft ,9 in |
12 ft |
12 ft ,9 in x 12 ft |
|
Basement |
Bedroom 4 |
13 ft ,4 in |
23 ft ,1 in |
13 ft ,4 in x 23 ft ,1 in |
|
Main Level |
Foyer |
12 ft |
12 ft ,5 in |
12 ft x 12 ft ,5 in |
|
Main Level |
Office |
11 ft ,1 in |
11 ft ,8 in |
11 ft ,1 in x 11 ft ,8 in |
|
Main Level |
Laundry Room |
6 ft ,2 in |
12 ft ,1 in |
6 ft ,2 in x 12 ft ,1 in |
|
Main Level |
Dining Room |
15 ft ,3 in |
10 ft ,4 in |
15 ft ,3 in x 10 ft ,4 in |
|
Main Level |
Living Room |
17 ft ,1 in |
14 ft ,9 in |
17 ft ,1 in x 14 ft ,9 in |
|
Main Level |
Kitchen |
15 ft ,3 in |
17 ft ,1 in |
15 ft ,3 in x 17 ft ,1 in |
|
Main Level |
Eating Area |
12 ft ,7 in |
7 ft ,8 in |
12 ft ,7 in x 7 ft ,8 in |
|
Main Level |
Primary Bedroom |
19 ft ,8 in |
12 ft ,1 in |
19 ft ,8 in x 12 ft ,1 in |
|
Main Level |
Other |
7 ft |
5 ft ,9 in |
7 ft x 5 ft ,9 in |
https://www.realtor.ca/real-estate/29030648/4-8455-unity-drive-eastern-hillsides-chilliwack


