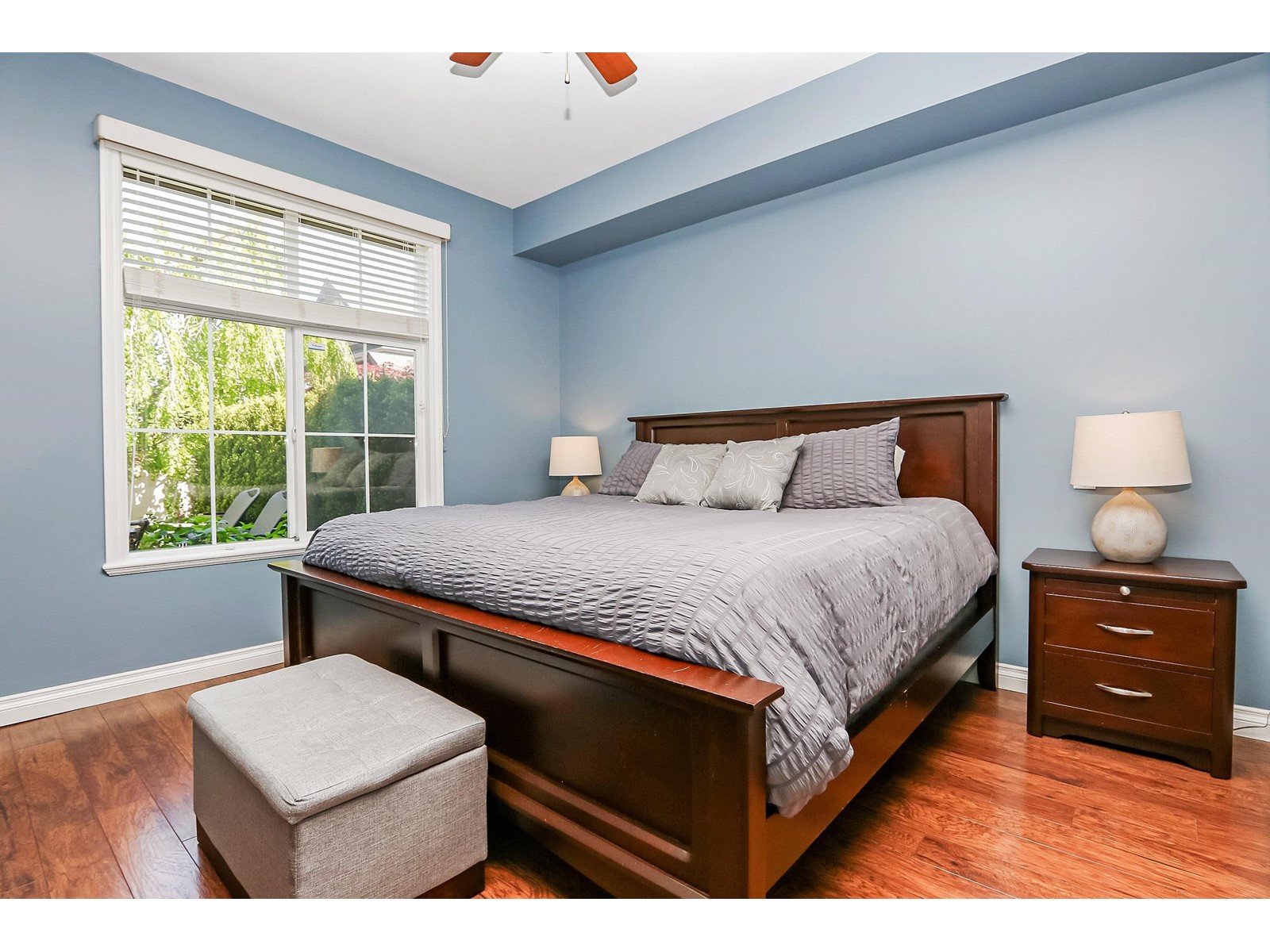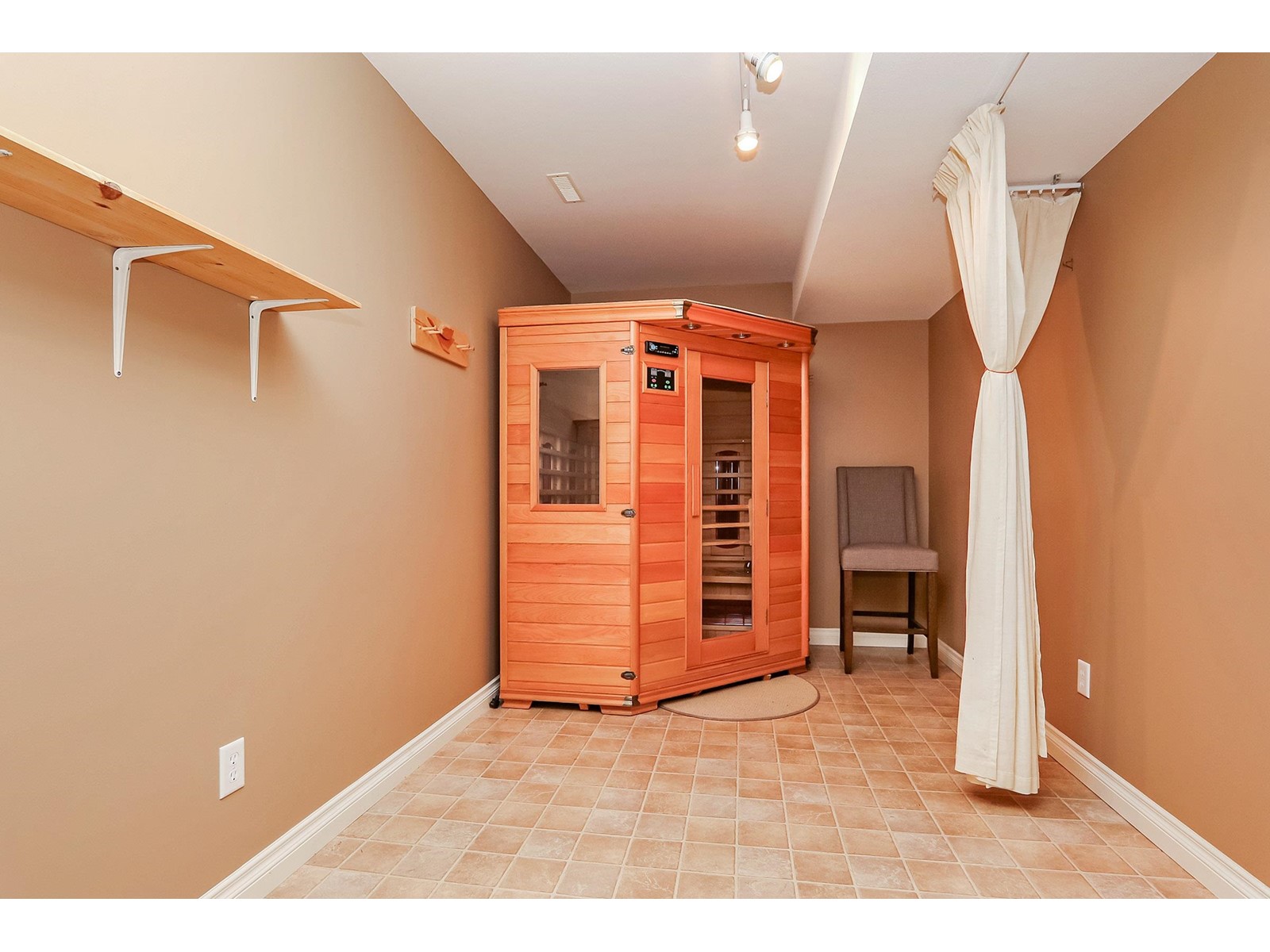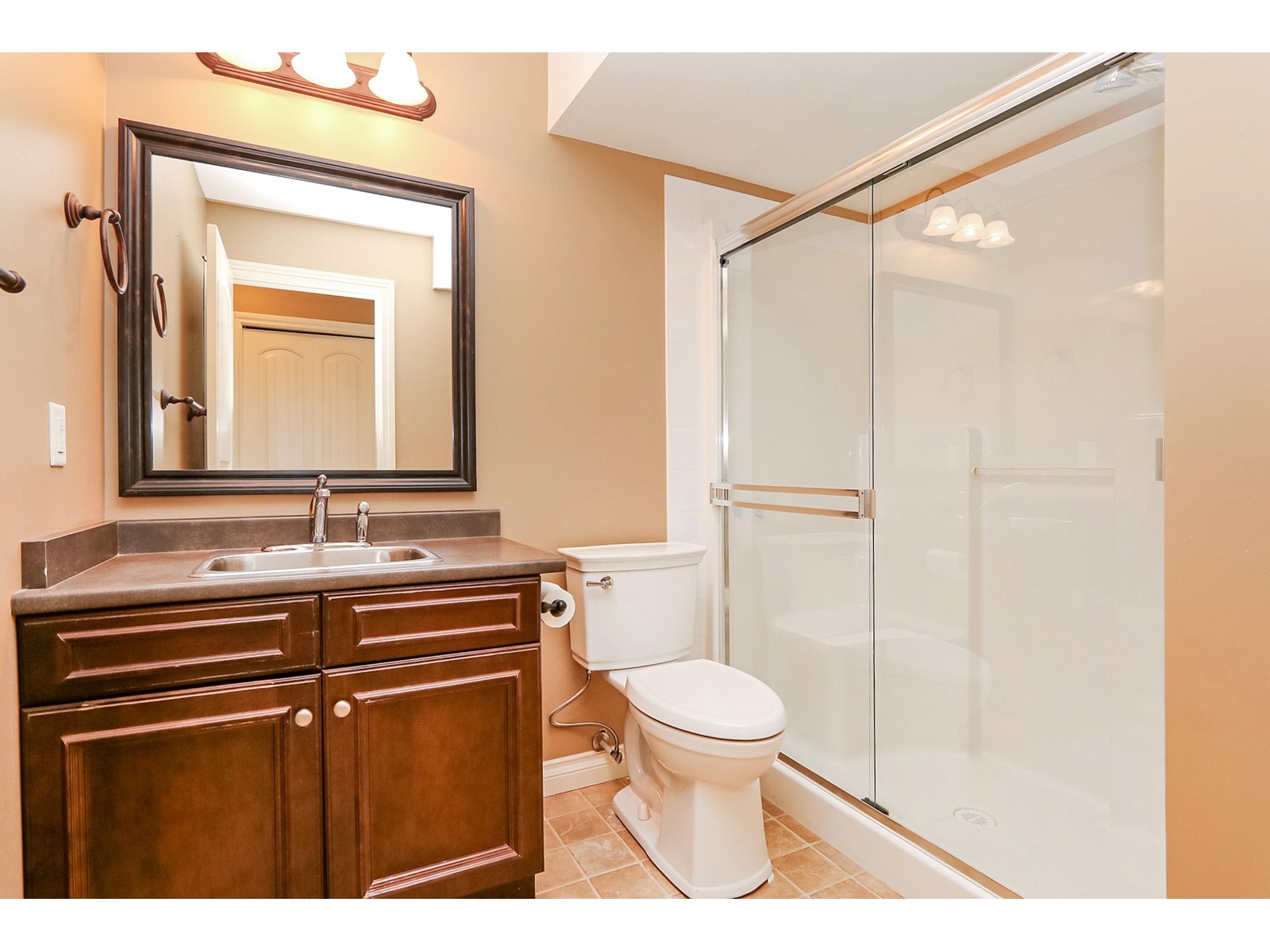40 6577 Southdowne Place, Sardis South Chilliwack, British Columbia V2R 0H4
$779,000
HARVEST SQUARE - Beautifully kept 4 bedroom, 4 bathroom END UNIT townhome with BONUS den and new A/C (2023). Inviting, bright open floor plan with spacious primary on the main floor. Open concept kitchen featuring stainless steel appliances and stone countertops opens onto dining room and light filled living room with 12'2" vaulted ceiling. Featured upstairs are 2 generously sized bedrooms with bathroom. The lower level boasts a large recreation/media room, flex space and additional bedroom. The backyard is a private outdoor oasis that is ideally suite for entertaining, featuring a pergola and mature landscaping. Double car garage and long driveway. Shows a 10 out of 10. OPEN HOUSE: Saturday, May 10th @ 12:00 pm - 2:00 pm. (id:46156)
Open House
This property has open houses!
12:00 pm
Ends at:2:00 pm
Backyard oasis!
Property Details
| MLS® Number | R2997773 |
| Property Type | Single Family |
| Storage Type | Storage |
| View Type | Mountain View |
Building
| Bathroom Total | 4 |
| Bedrooms Total | 4 |
| Amenities | Laundry - In Suite, Fireplace(s) |
| Appliances | Washer, Dryer, Refrigerator, Stove, Dishwasher |
| Basement Development | Finished |
| Basement Type | Unknown (finished) |
| Constructed Date | 2007 |
| Construction Style Attachment | Attached |
| Cooling Type | Central Air Conditioning |
| Fire Protection | Smoke Detectors |
| Fireplace Present | Yes |
| Fireplace Total | 1 |
| Fixture | Drapes/window Coverings |
| Heating Fuel | Natural Gas |
| Heating Type | Forced Air |
| Stories Total | 3 |
| Size Interior | 2,733 Ft2 |
| Type | Row / Townhouse |
Parking
| Garage | 2 |
Land
| Acreage | No |
| Size Frontage | 37 Ft |
Rooms
| Level | Type | Length | Width | Dimensions |
|---|---|---|---|---|
| Above | Bedroom 2 | 17 ft ,1 in | 11 ft ,1 in | 17 ft ,1 in x 11 ft ,1 in |
| Above | Bedroom 3 | 12 ft ,2 in | 11 ft ,1 in | 12 ft ,2 in x 11 ft ,1 in |
| Lower Level | Flex Space | 15 ft ,4 in | 7 ft ,1 in | 15 ft ,4 in x 7 ft ,1 in |
| Lower Level | Recreational, Games Room | 26 ft ,9 in | 18 ft ,6 in | 26 ft ,9 in x 18 ft ,6 in |
| Lower Level | Bedroom 4 | 14 ft ,2 in | 12 ft | 14 ft ,2 in x 12 ft |
| Lower Level | Laundry Room | 6 ft ,1 in | 3 ft | 6 ft ,1 in x 3 ft |
| Main Level | Foyer | 11 ft ,1 in | 6 ft ,8 in | 11 ft ,1 in x 6 ft ,8 in |
| Main Level | Den | 10 ft ,1 in | 8 ft ,1 in | 10 ft ,1 in x 8 ft ,1 in |
| Main Level | Dining Room | 10 ft ,1 in | 9 ft ,1 in | 10 ft ,1 in x 9 ft ,1 in |
| Main Level | Kitchen | 11 ft ,4 in | 9 ft | 11 ft ,4 in x 9 ft |
| Main Level | Living Room | 14 ft ,1 in | 12 ft ,8 in | 14 ft ,1 in x 12 ft ,8 in |
| Main Level | Primary Bedroom | 12 ft ,1 in | 11 ft ,1 in | 12 ft ,1 in x 11 ft ,1 in |
https://www.realtor.ca/real-estate/28262005/40-6577-southdowne-place-sardis-south-chilliwack


































