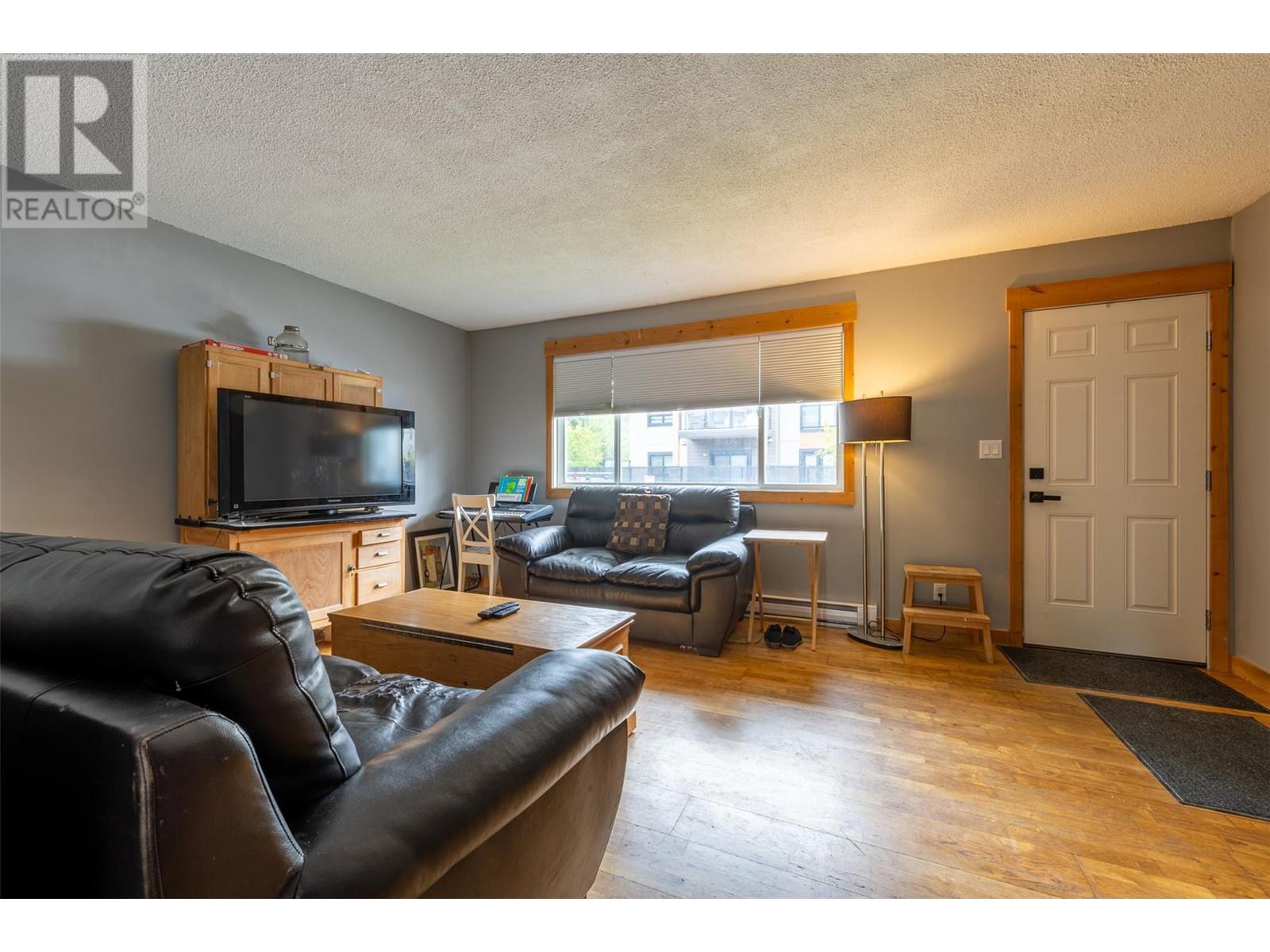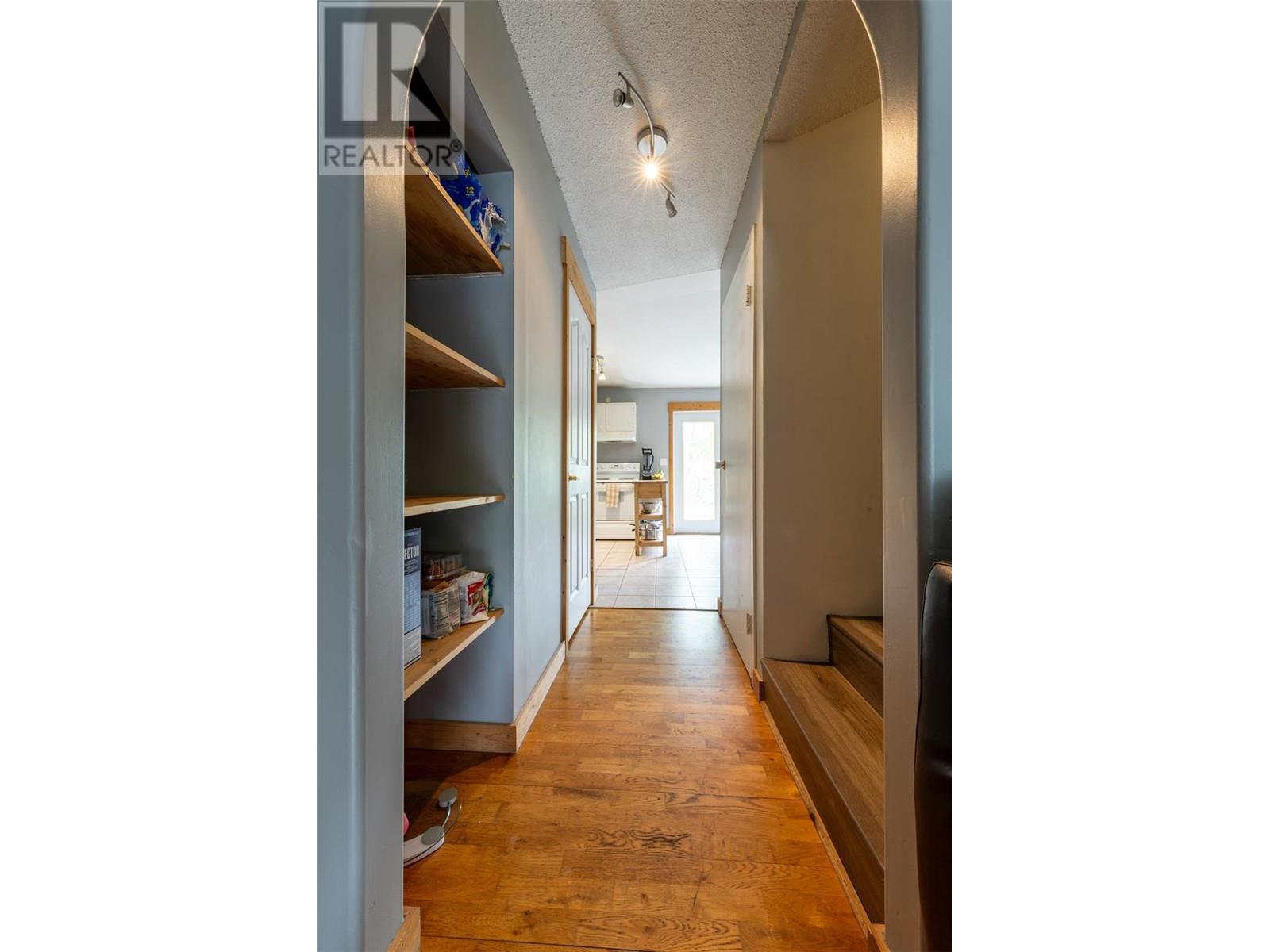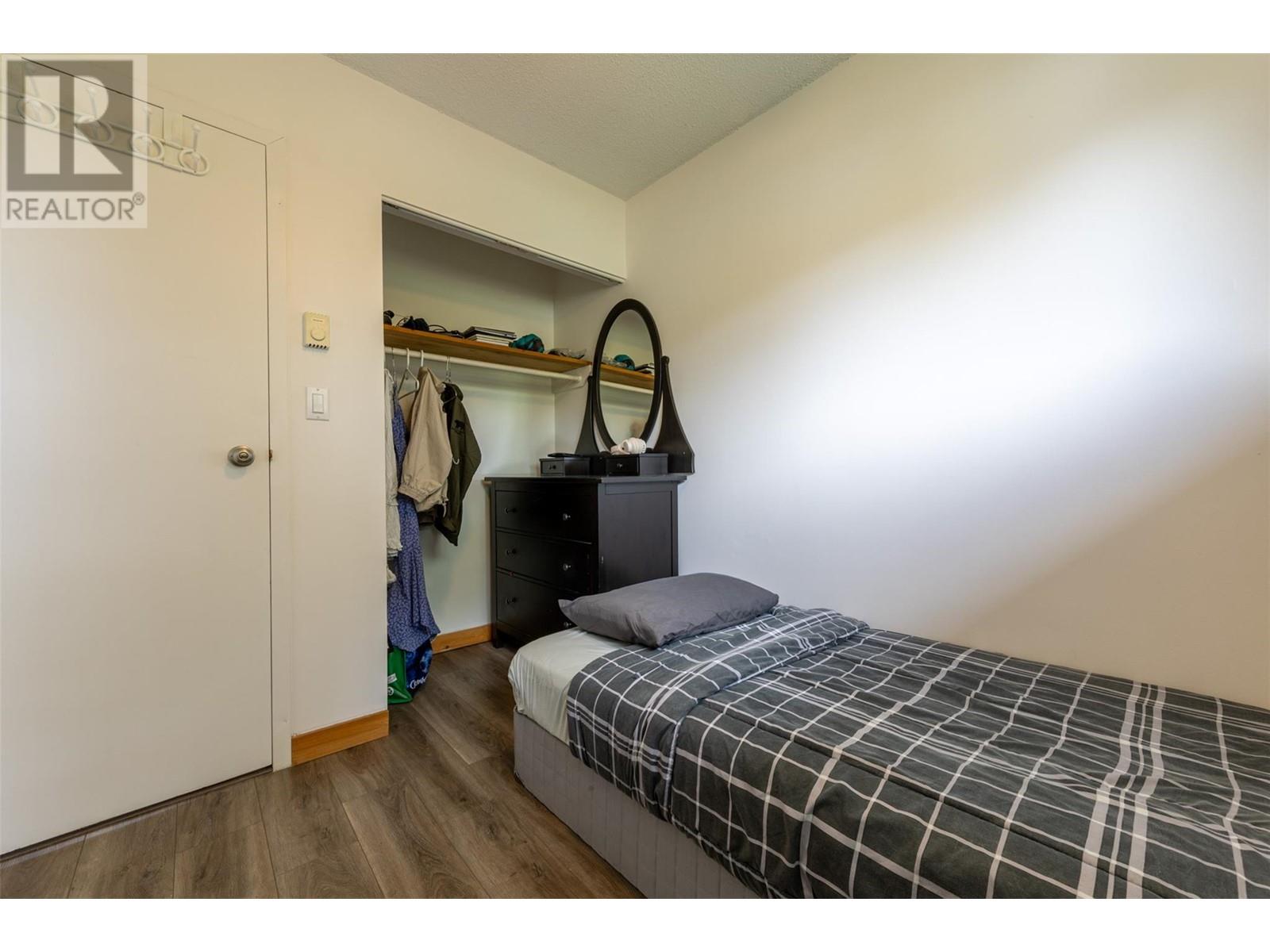400 5th Avenue S Unit# 16 Golden, British Columbia V0A 1H0
3 Bedroom
2 Bathroom
1,134 ft2
Baseboard Heaters
$425,000Maintenance, Reserve Fund Contributions, Property Management, Other, See Remarks, Waste Removal
$225 Monthly
Maintenance, Reserve Fund Contributions, Property Management, Other, See Remarks, Waste Removal
$225 MonthlyAn excellent opportunity to enter the Golden real estate market with this 3-bed, 2-bath townhome. Offering a functional layout with all bedrooms on the upper level, this home features a bright living space, an eat-in kitchen, and direct access to a fully fenced backyard—ideal for kids, pets, or gardening. Enjoy views of the surrounding mountains and the benefit of private outdoor space, all within walking distance to schools, parks, and town amenities. A smart choice for first-time buyers, families, or investors alike. (id:46156)
Property Details
| MLS® Number | 10349098 |
| Property Type | Single Family |
| Neigbourhood | Golden |
| Community Name | Parkland Gardens |
Building
| Bathroom Total | 2 |
| Bedrooms Total | 3 |
| Constructed Date | 1994 |
| Construction Style Attachment | Attached |
| Half Bath Total | 1 |
| Heating Fuel | Electric |
| Heating Type | Baseboard Heaters |
| Stories Total | 2 |
| Size Interior | 1,134 Ft2 |
| Type | Row / Townhouse |
| Utility Water | Municipal Water |
Land
| Acreage | No |
| Sewer | Municipal Sewage System |
| Size Total Text | Under 1 Acre |
| Zoning Type | Unknown |
Rooms
| Level | Type | Length | Width | Dimensions |
|---|---|---|---|---|
| Second Level | Bedroom | 10'6'' x 8' | ||
| Second Level | Bedroom | 12'6'' x 9' | ||
| Second Level | Primary Bedroom | 12'6'' x 12' | ||
| Second Level | Full Bathroom | Measurements not available | ||
| Main Level | Laundry Room | 6'6'' x 4' | ||
| Main Level | Partial Bathroom | Measurements not available | ||
| Main Level | Dining Room | 10'6'' x 12' | ||
| Main Level | Kitchen | 7' x 12' | ||
| Main Level | Living Room | 17'6'' x 12' |
https://www.realtor.ca/real-estate/28359627/400-5th-avenue-s-unit-16-golden-golden





























