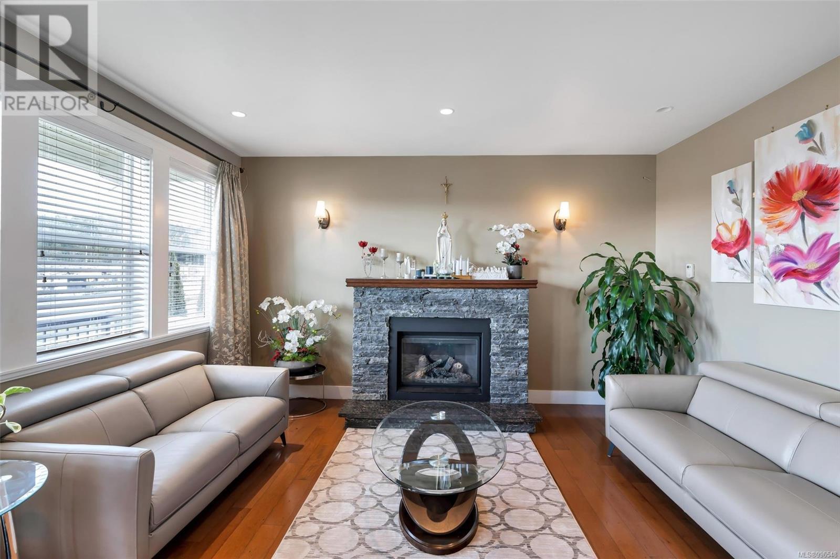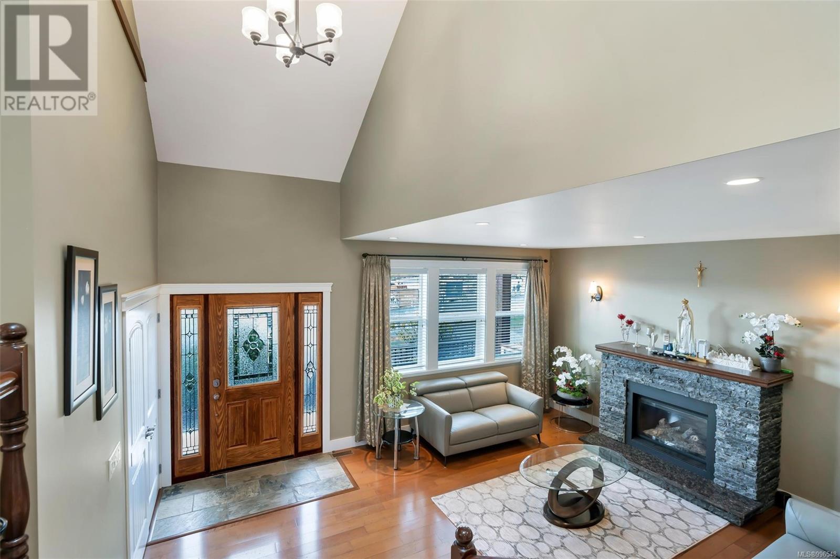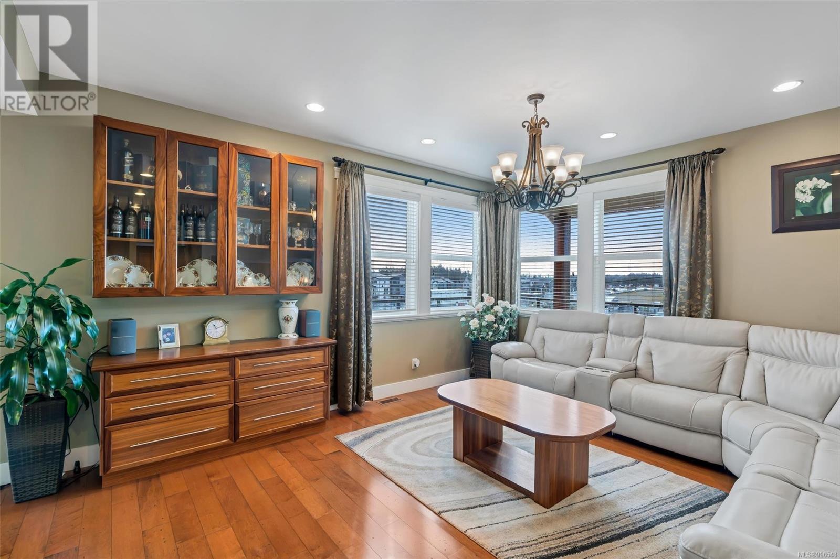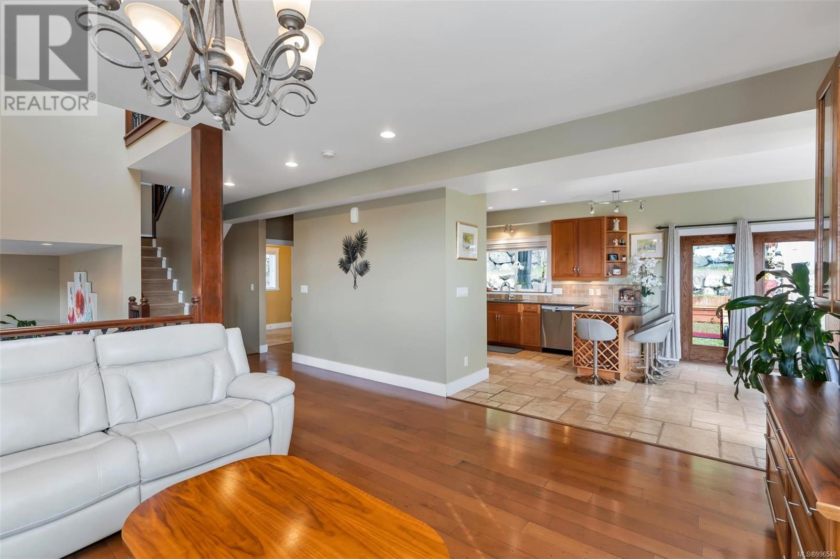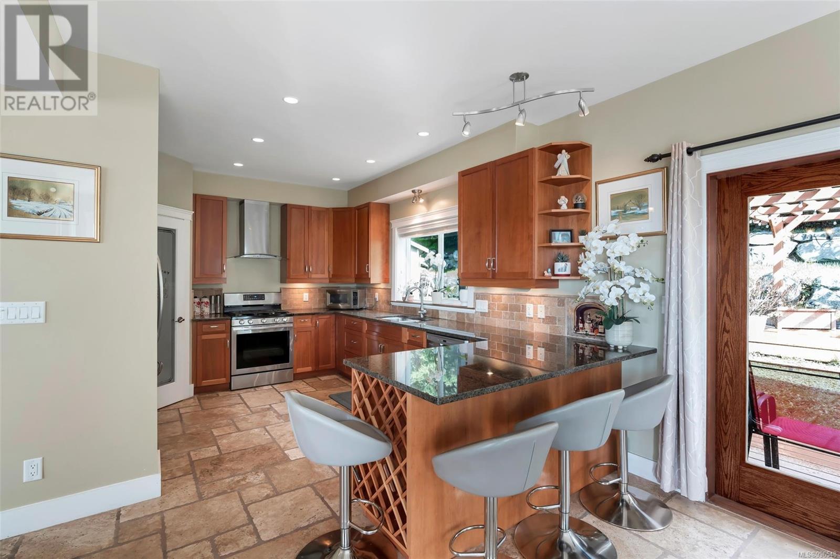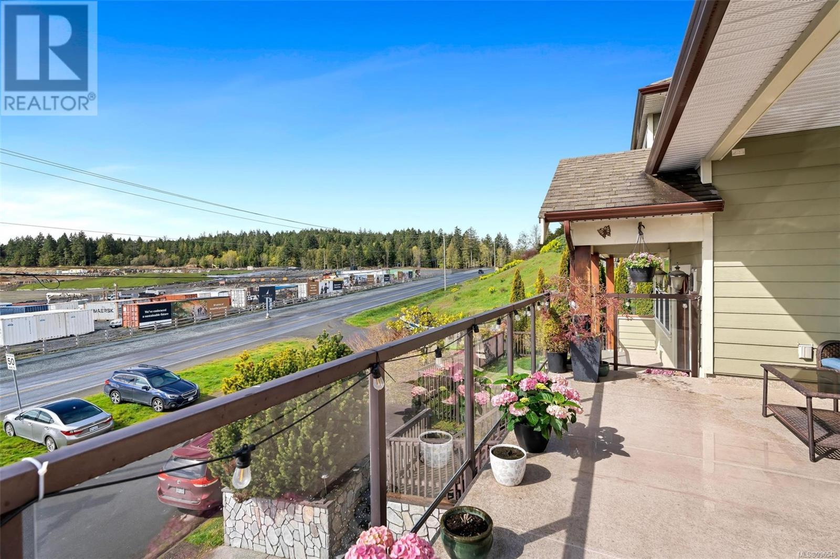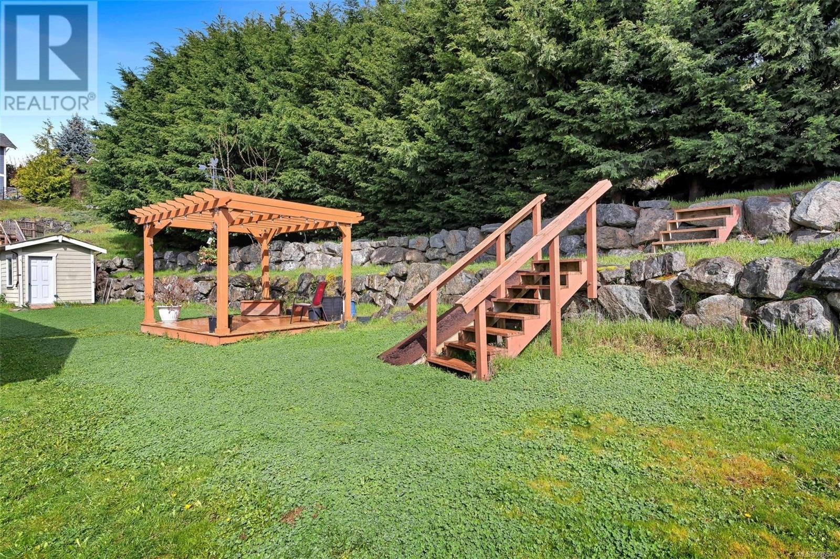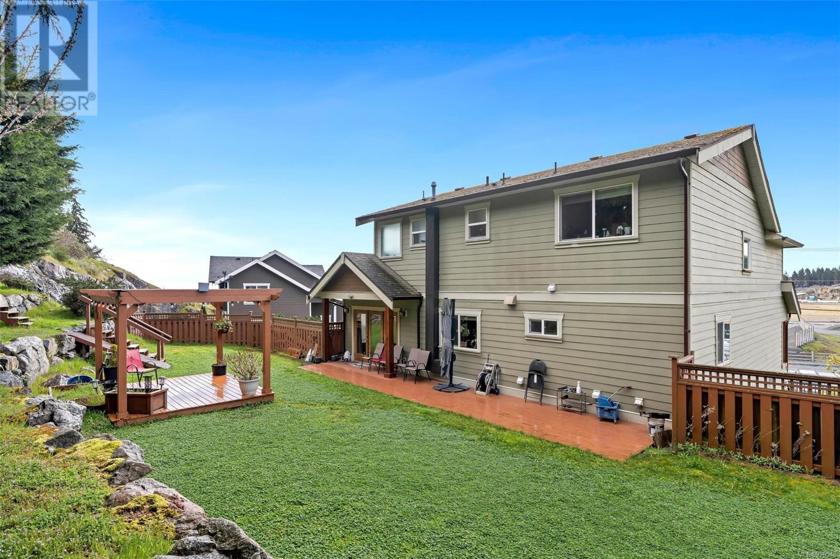5 Bedroom
4 Bathroom
3,862 ft2
Westcoast
Fireplace
Air Conditioned
Forced Air, Heat Pump, Heat Recovery Ventilation (Hrv)
$1,399,900
Proudly presenting 400 Latoria Rd—a beautifully maintained 2009-built home offering over 3,400 sqft of living space on an 11,119 sqft lot. Step inside to soaring ceilings, hardwood floors, and a bright, open layout centered around a chef’s kitchen with granite counters, stainless appliances, a walk-in pantry, and a peninsula that connects to the dining and living areas. The south-facing deck is partially covered for year-round use and overlooks the large, fully fenced backyard. A half-level down is a formal living room with gas fireplace. Upstairs, the spacious primary suite features a walk-in closet and a luxurious ensuite with jetted tub and walk-in shower, plus two more bedrooms and a full bathroom. The lower level includes a huge rec room and a fully self-contained 1-bedroom suite with new kitchen, separate entrance, and laundry. Located in the heart of Royal Bay, just steps to beaches, parks, and trails, with downtown Victoria only a short drive away. (id:46156)
Property Details
|
MLS® Number
|
996548 |
|
Property Type
|
Single Family |
|
Neigbourhood
|
Royal Bay |
|
Features
|
Private Setting, Wooded Area, Irregular Lot Size, Other |
|
Parking Space Total
|
2 |
|
Plan
|
Vip80196 |
|
Structure
|
Shed |
|
View Type
|
Mountain View |
Building
|
Bathroom Total
|
4 |
|
Bedrooms Total
|
5 |
|
Architectural Style
|
Westcoast |
|
Constructed Date
|
2009 |
|
Cooling Type
|
Air Conditioned |
|
Fireplace Present
|
Yes |
|
Fireplace Total
|
1 |
|
Heating Fuel
|
Electric, Natural Gas |
|
Heating Type
|
Forced Air, Heat Pump, Heat Recovery Ventilation (hrv) |
|
Size Interior
|
3,862 Ft2 |
|
Total Finished Area
|
3432 Sqft |
|
Type
|
House |
Land
|
Acreage
|
No |
|
Size Irregular
|
11108 |
|
Size Total
|
11108 Sqft |
|
Size Total Text
|
11108 Sqft |
|
Zoning Type
|
Residential |
Rooms
| Level |
Type |
Length |
Width |
Dimensions |
|
Second Level |
Ensuite |
|
|
4-Piece |
|
Second Level |
Bedroom |
|
|
12' x 16' |
|
Second Level |
Bedroom |
|
|
12' x 12' |
|
Second Level |
Bathroom |
|
|
4-Piece |
|
Second Level |
Primary Bedroom |
|
|
17' x 14' |
|
Lower Level |
Bathroom |
|
|
4-Piece |
|
Lower Level |
Laundry Room |
|
|
11' x 6' |
|
Lower Level |
Bedroom |
|
|
13' x 11' |
|
Lower Level |
Media |
|
|
18' x 15' |
|
Lower Level |
Bedroom |
|
|
17' x 12' |
|
Main Level |
Laundry Room |
|
|
9' x 7' |
|
Main Level |
Family Room |
|
|
17' x 14' |
|
Main Level |
Bathroom |
|
|
2-Piece |
|
Main Level |
Kitchen |
|
|
15' x 12' |
|
Main Level |
Dining Room |
|
|
13' x 12' |
|
Main Level |
Porch |
|
|
20' x 6' |
|
Main Level |
Balcony |
|
|
22' x 29' |
|
Main Level |
Living Room |
|
|
18' x 15' |
|
Main Level |
Entrance |
|
|
5' x 5' |
|
Additional Accommodation |
Kitchen |
|
|
19' x 12' |
https://www.realtor.ca/real-estate/28219831/400-latoria-rd-colwood-royal-bay











