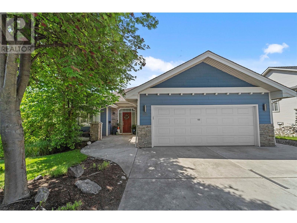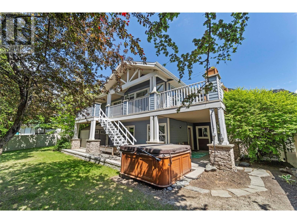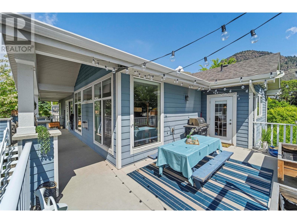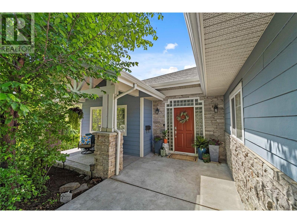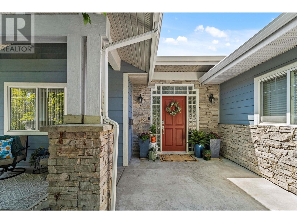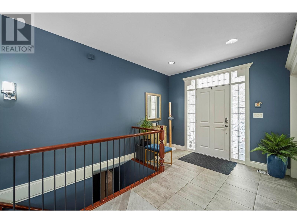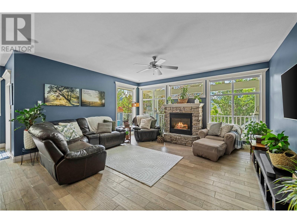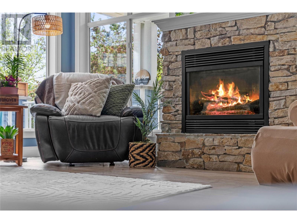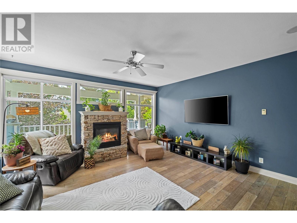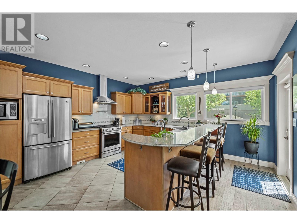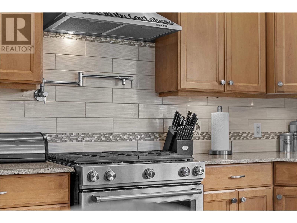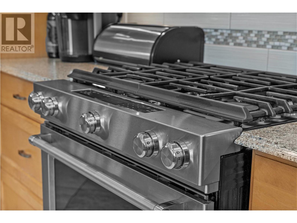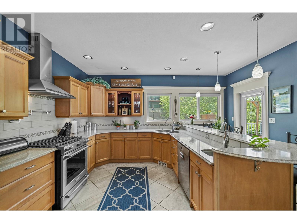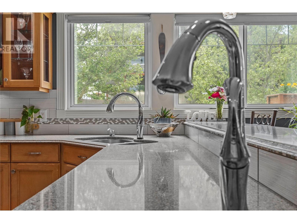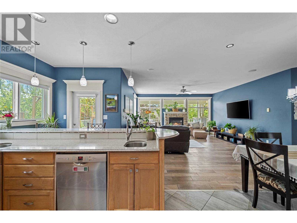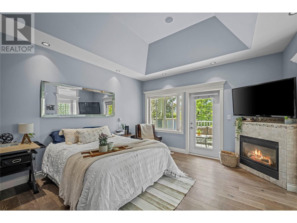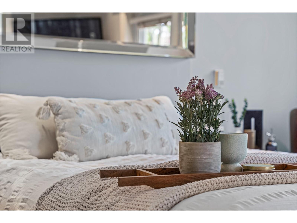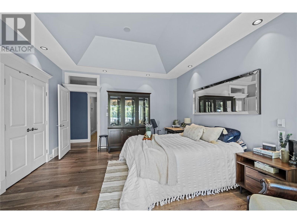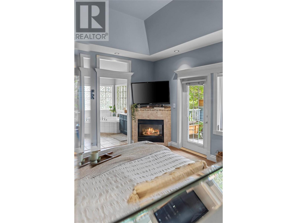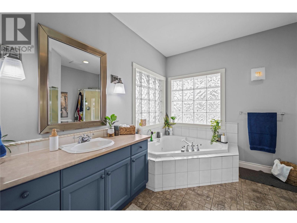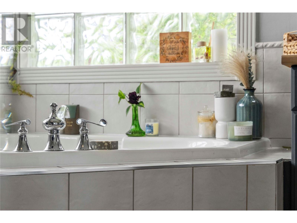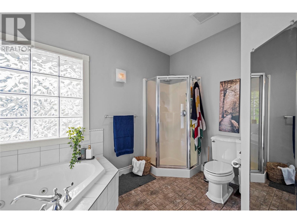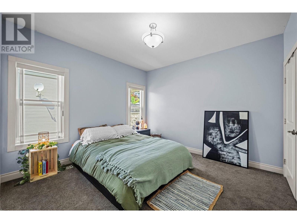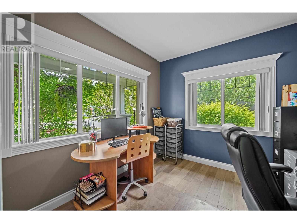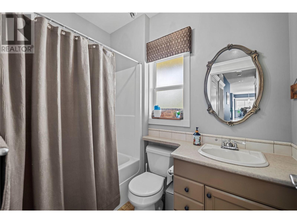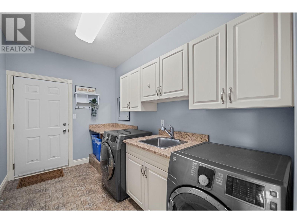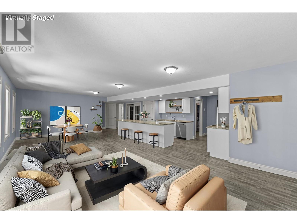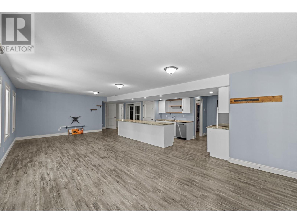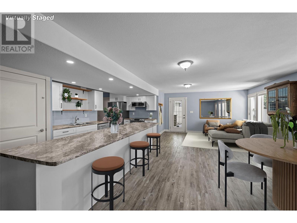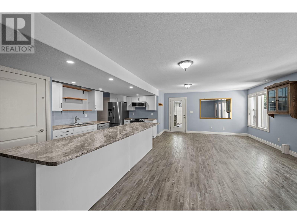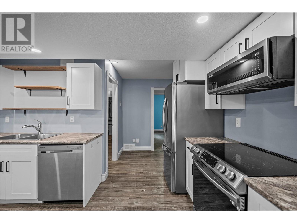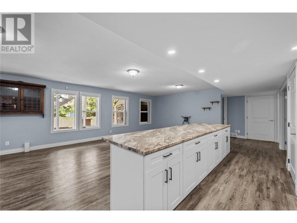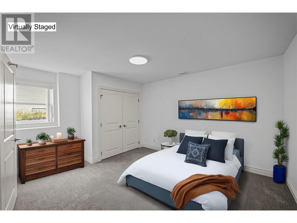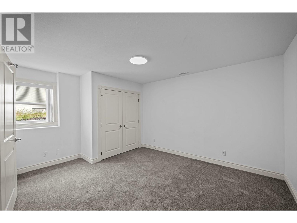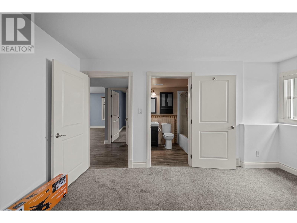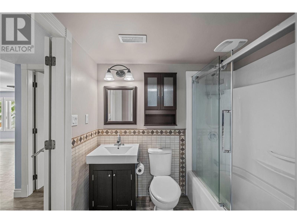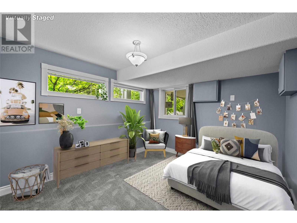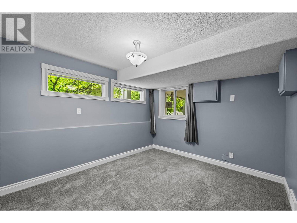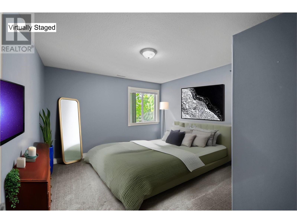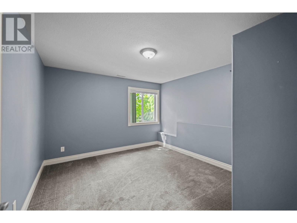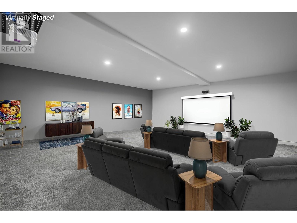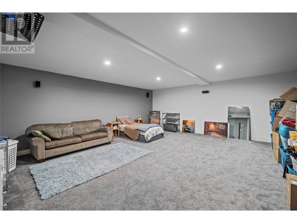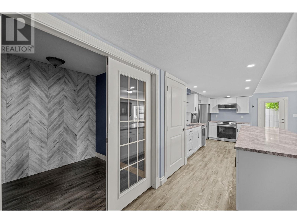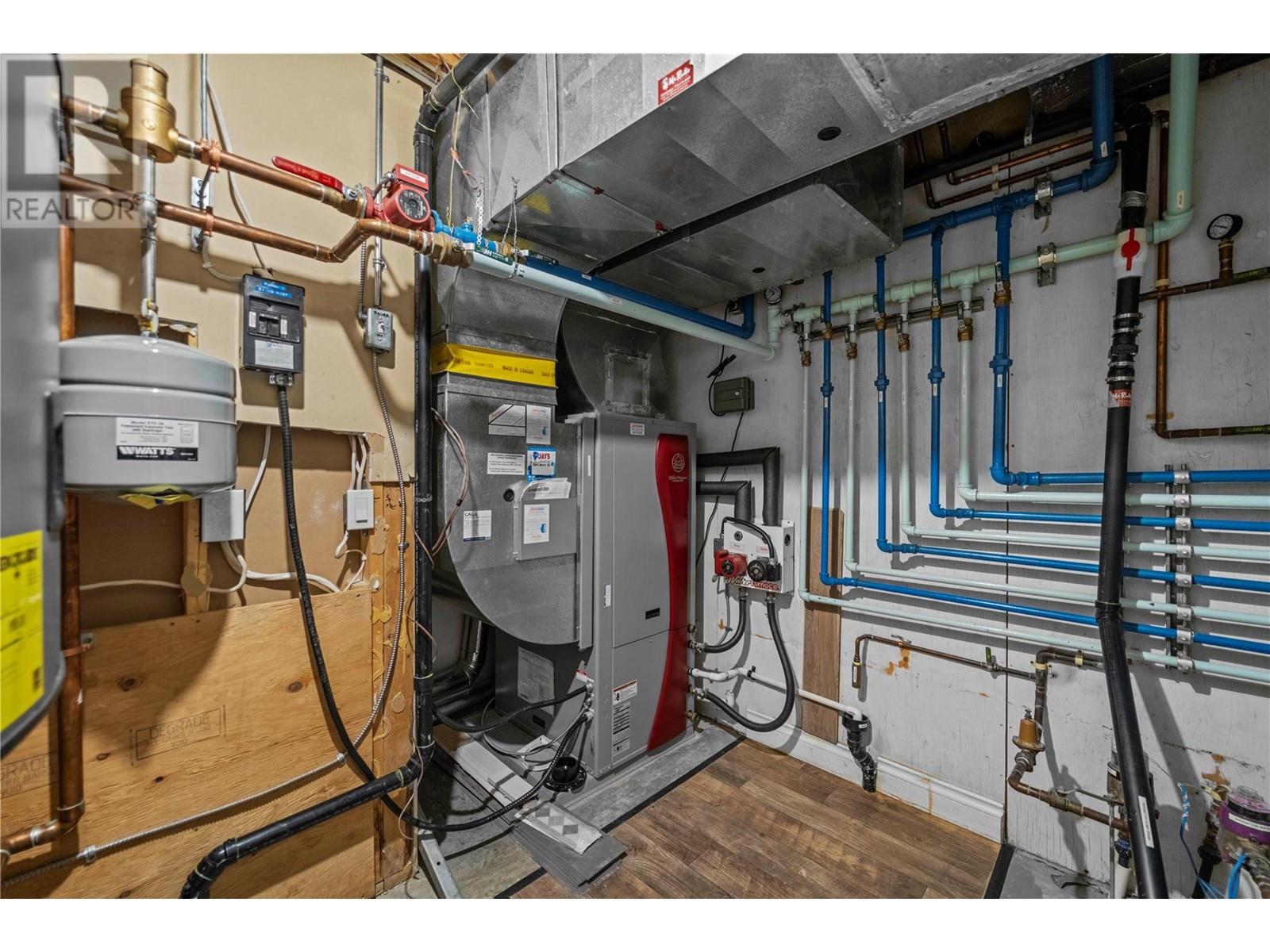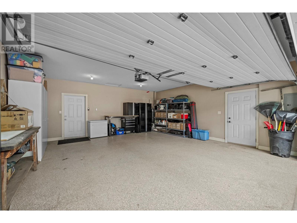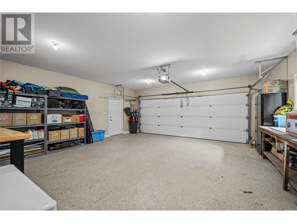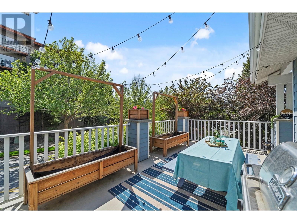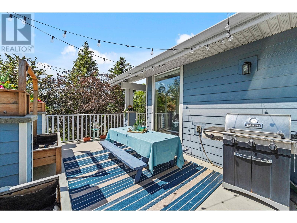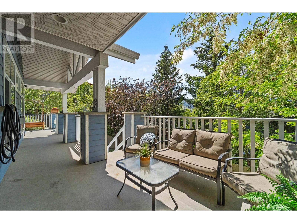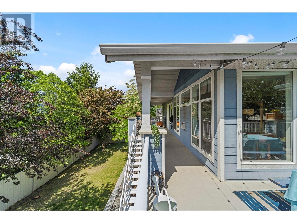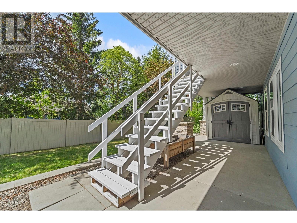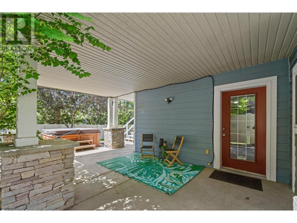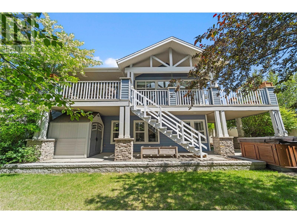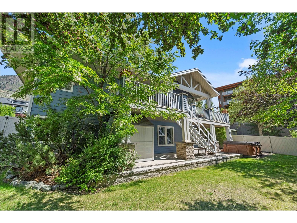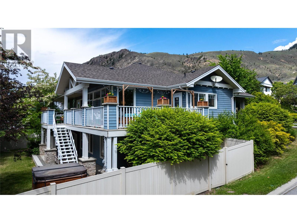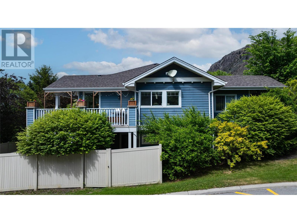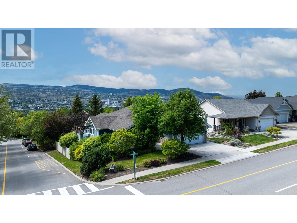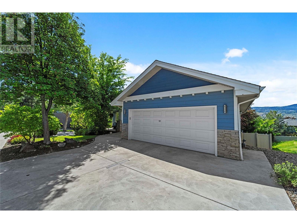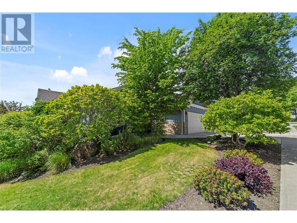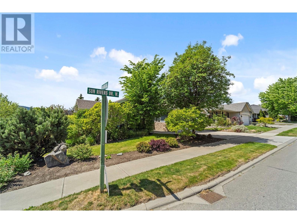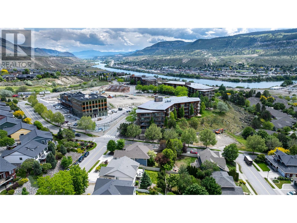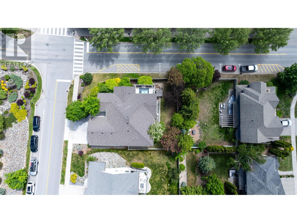5 Bedroom
4 Bathroom
3,395 ft2
Ranch
Fireplace
Central Air Conditioning
Landscaped, Underground Sprinkler
$1,037,777.77Maintenance,
$50.48 Monthly
Welcome to your dream home, literally, a past Y Dream Home, 400 Sun Rivers Drive West! Where thoughtful design meets comfort. This expansive 5 bedroom + den + office (with possibility to turn it back into 6 bedrooms!), 3.5 bath gorgeous and airy home offers more then the listing description will fit (ask for the feature sheet to see everything it offers!); packed with upgrades, comfort, and versatile spaces for the whole family. A few top points to focus on: A dreamy primary suite built for relaxation with a jacuzzi tub, walk in closet, gas fireplace and walks right onto your own private patio! A massive home theatre room with surround sound wiring, screen-ready wall, projector mount, and wire management – just bring your own popcorn (and projector)! Downstairs you will find a new expansive kitchen (2022), second laundry, and another private patio! Did someone say hot tub?! Yes, we did! Enjoy radiant in-floor heating throughout (even in the garage!), hardwood floors upstairs, all new carpets (2021 & 2022), new downstairs flooring (2022), painted throughout (2022 & 2025), gas BBQ hook-up, underground sprinklers and drip lines, private patios and decks, and $3K+ in new blinds. This one checks all the boxes — come see it for yourself! Whether you’re entertaining under the stars, enjoying cozy movie nights, or hosting family in comfort and privacy, this home offers it all - and more. (id:46156)
Property Details
|
MLS® Number
|
10348762 |
|
Property Type
|
Single Family |
|
Neigbourhood
|
Sun Rivers |
|
Community Name
|
2000 |
|
Amenities Near By
|
Golf Nearby |
|
Community Features
|
Pets Allowed With Restrictions |
|
Features
|
Private Setting, Corner Site, Balcony |
|
Parking Space Total
|
4 |
|
View Type
|
View (panoramic) |
Building
|
Bathroom Total
|
4 |
|
Bedrooms Total
|
5 |
|
Appliances
|
Range, Refrigerator, Dishwasher, Dryer, Microwave, Washer |
|
Architectural Style
|
Ranch |
|
Basement Type
|
Full |
|
Constructed Date
|
2000 |
|
Construction Style Attachment
|
Detached |
|
Cooling Type
|
Central Air Conditioning |
|
Exterior Finish
|
Other |
|
Fireplace Fuel
|
Gas |
|
Fireplace Present
|
Yes |
|
Fireplace Type
|
Unknown |
|
Flooring Type
|
Carpeted, Hardwood |
|
Half Bath Total
|
1 |
|
Heating Fuel
|
Geo Thermal |
|
Roof Material
|
Asphalt Shingle |
|
Roof Style
|
Unknown |
|
Stories Total
|
1 |
|
Size Interior
|
3,395 Ft2 |
|
Type
|
House |
|
Utility Water
|
See Remarks |
Parking
|
See Remarks
|
|
|
Attached Garage
|
2 |
|
Heated Garage
|
|
|
Street
|
|
Land
|
Access Type
|
Easy Access |
|
Acreage
|
No |
|
Fence Type
|
Fence |
|
Land Amenities
|
Golf Nearby |
|
Landscape Features
|
Landscaped, Underground Sprinkler |
|
Sewer
|
Municipal Sewage System |
|
Size Total
|
0|under 1 Acre |
|
Size Total Text
|
0|under 1 Acre |
|
Zoning Type
|
Unknown |
Rooms
| Level |
Type |
Length |
Width |
Dimensions |
|
Lower Level |
Primary Bedroom |
|
|
11'3'' x 13'2'' |
|
Lower Level |
4pc Bathroom |
|
|
6'3'' x 7'0'' |
|
Lower Level |
Bedroom |
|
|
11'8'' x 10'7'' |
|
Lower Level |
Den |
|
|
6'11'' x 6'9'' |
|
Lower Level |
Pantry |
|
|
7'6'' x 4'4'' |
|
Lower Level |
Dining Room |
|
|
18'4'' x 15'7'' |
|
Lower Level |
Living Room |
|
|
13'4'' x 16'11'' |
|
Lower Level |
Kitchen |
|
|
12'9'' x 13'9'' |
|
Lower Level |
2pc Bathroom |
|
|
5'6'' x 6'10'' |
|
Lower Level |
Utility Room |
|
|
8'6'' x 11'6'' |
|
Lower Level |
Laundry Room |
|
|
12'3'' x 10'7'' |
|
Lower Level |
Bedroom |
|
|
12'5'' x 10'4'' |
|
Lower Level |
Recreation Room |
|
|
19'7'' x 21'0'' |
|
Main Level |
Bedroom |
|
|
11'2'' x 11'7'' |
|
Main Level |
Laundry Room |
|
|
8'0'' x 11'6'' |
|
Main Level |
Den |
|
|
11'6'' x 10'1'' |
|
Main Level |
Foyer |
|
|
10'2'' x 5'2'' |
|
Main Level |
Dining Room |
|
|
12'1'' x 17'3'' |
|
Main Level |
Kitchen |
|
|
12'7'' x 5'7'' |
|
Main Level |
Full Bathroom |
|
|
5'9'' x 8'2'' |
|
Main Level |
Living Room |
|
|
16'8'' x 14'1'' |
|
Main Level |
Primary Bedroom |
|
|
13'7'' x 15'0'' |
|
Main Level |
4pc Ensuite Bath |
|
|
11'1'' x 10'7'' |
|
Main Level |
Other |
|
|
5'1'' x 6'4'' |
https://www.realtor.ca/real-estate/28368581/400-sun-rivers-drive-w-kamloops-sun-rivers


