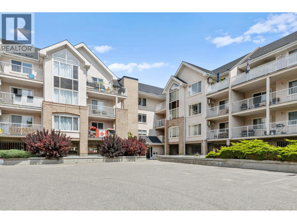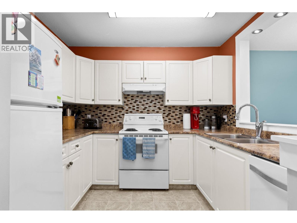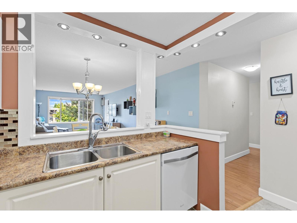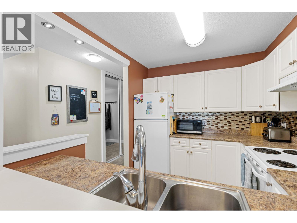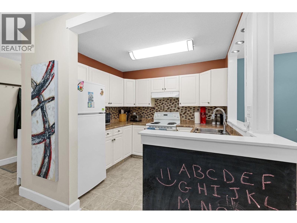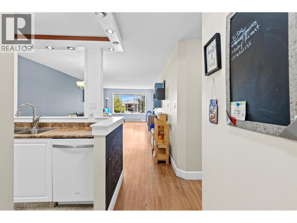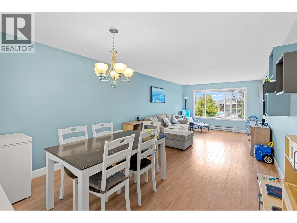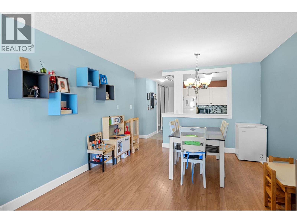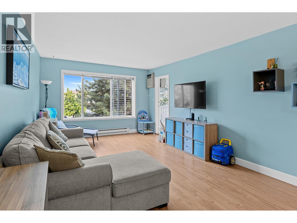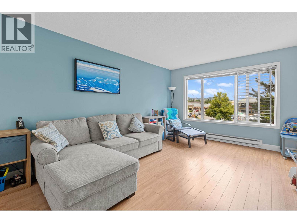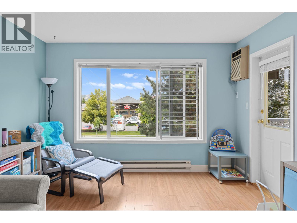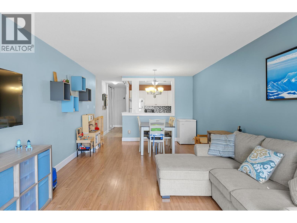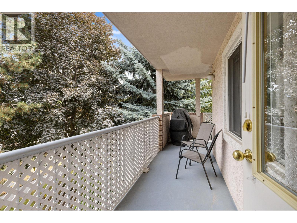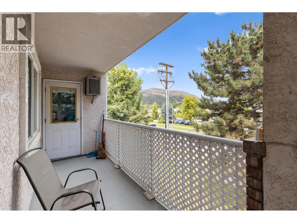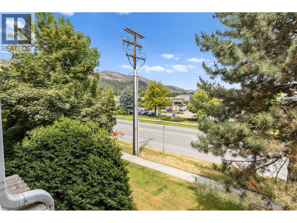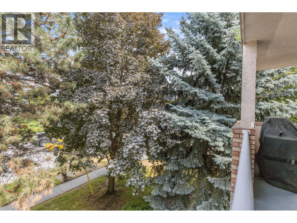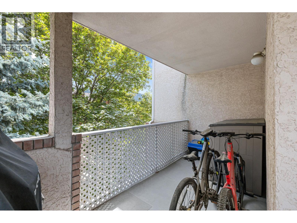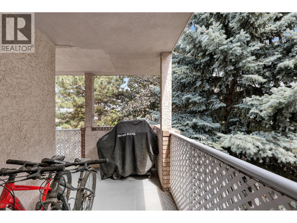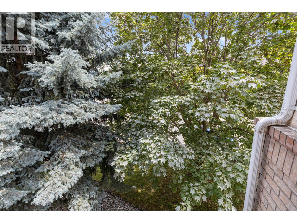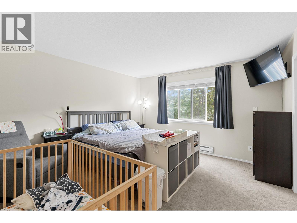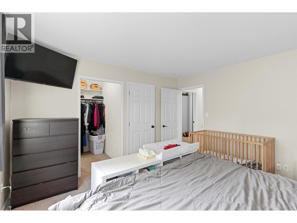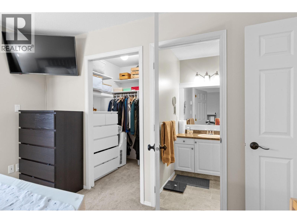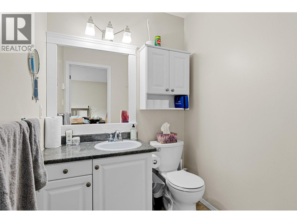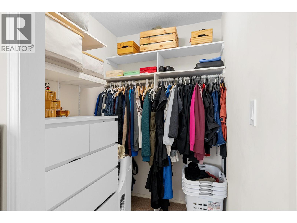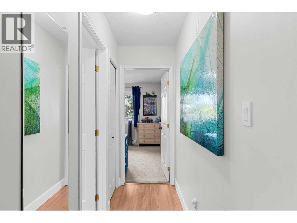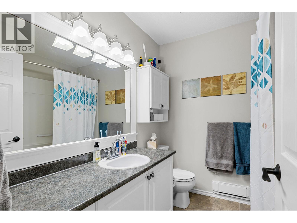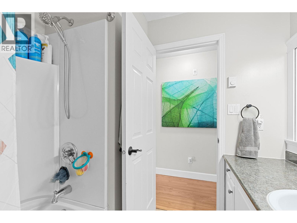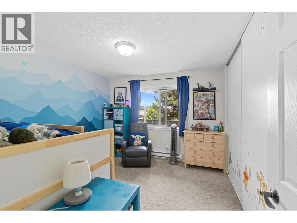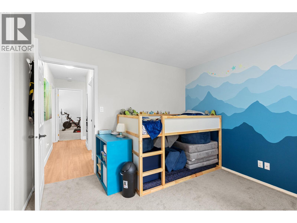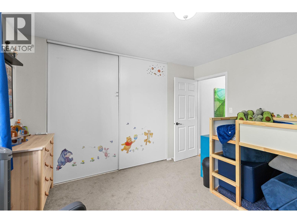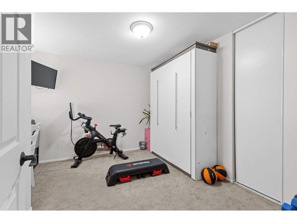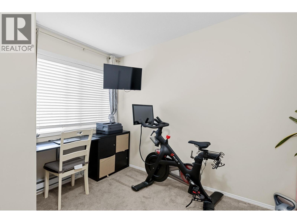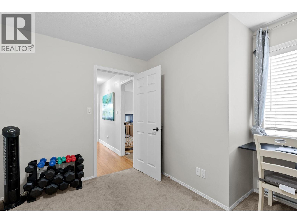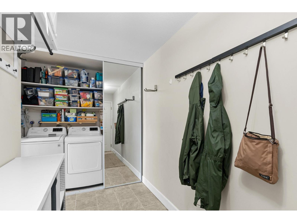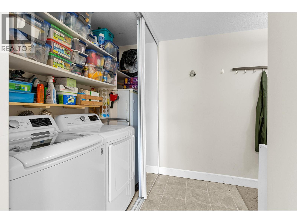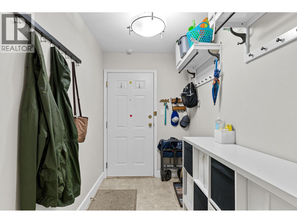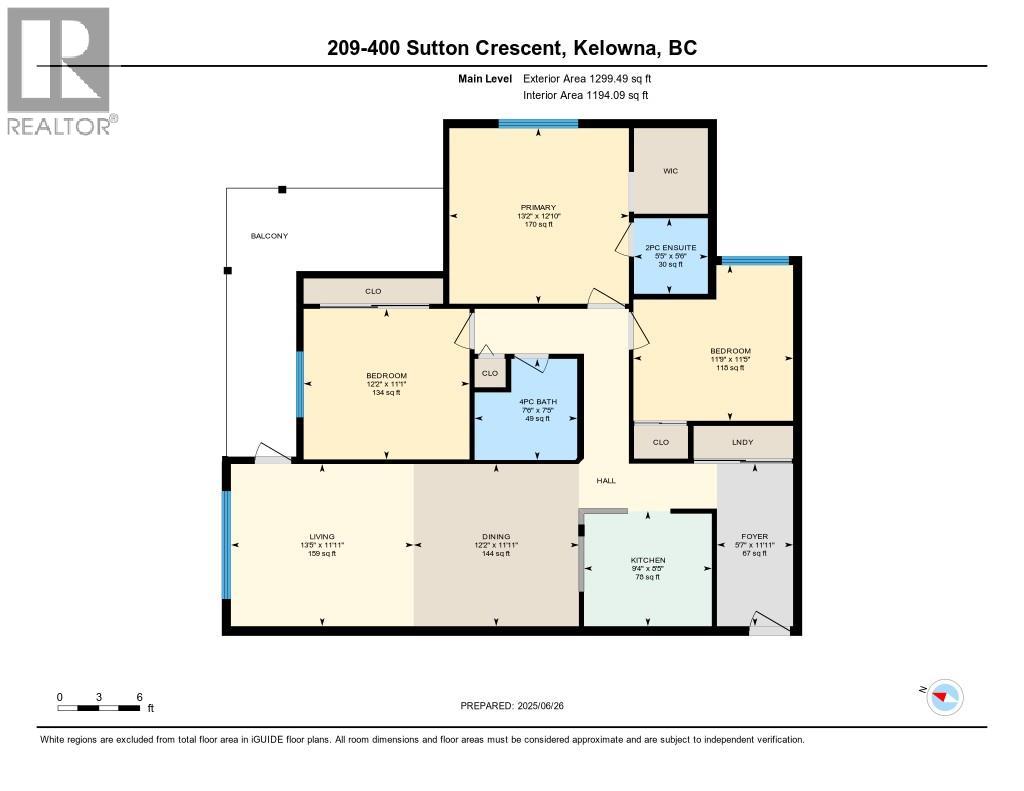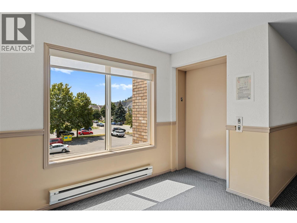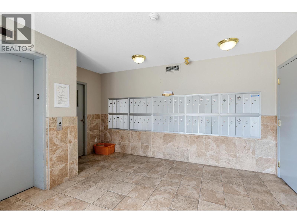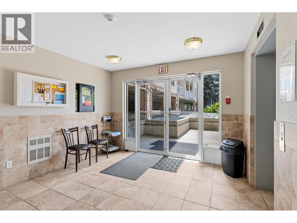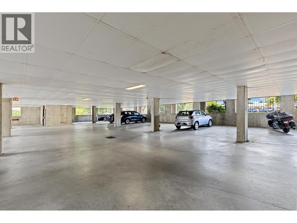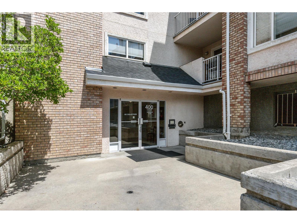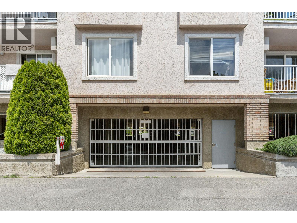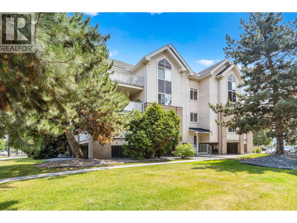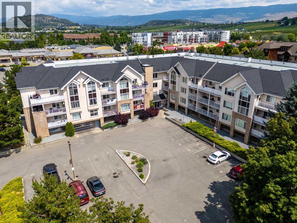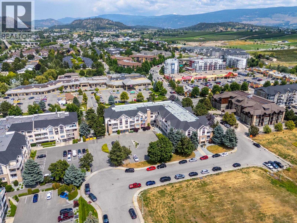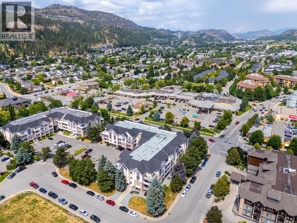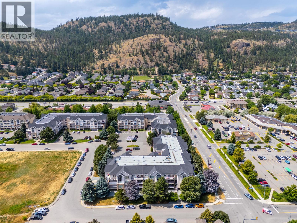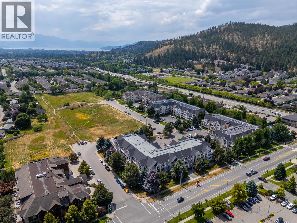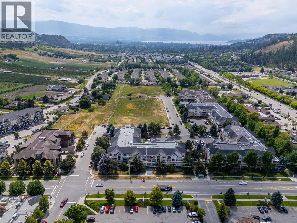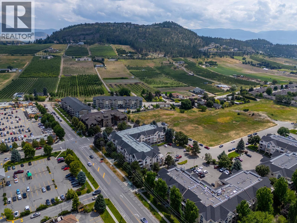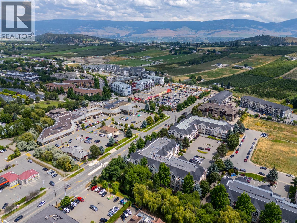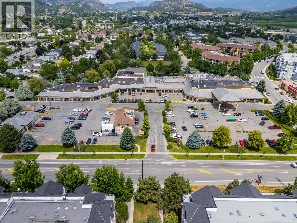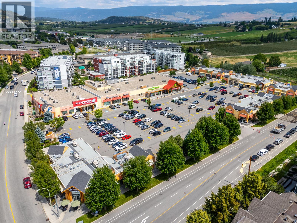3 Bedroom
2 Bathroom
1,299 ft2
Contemporary
Wall Unit
$499,999Maintenance,
$415.09 Monthly
Welcome to Orchardbrook Village! This updated 3-bedroom, 2-bathroom corner unit offers plenty of room to live and grow in the heart of North Glenmore. A spacious entryway welcomes you into a bright and open layout, featuring an airy kitchen with newer cabinets, countertops, a tile backsplash, and a pass-through to the dining area. The living room is full of natural light, and all three bedrooms are comfortably sized, especially the primary which includes a walk-in closet and its own ensuite bathroom. Enjoy the outdoors on your large, wraparound corner patio, great for relaxing or hosting friends. With two parking stalls, easy elevator access, and a pet-friendly policy (1 cat or 1 dog, no size restrictions), this home checks all the boxes. No age restrictions and just a short stroll to groceries, coffee shops, restaurants, and everyday essentials. Living in Glenmore means enjoying a friendly, established community with schools, parks, and walking trails nearby. You’re only 10 minutes from downtown Kelowna, 15 minutes to the airport, and just a quick drive to UBCO or Okanagan Lake. It’s the perfect blend of suburban comfort and urban convenience. (id:46156)
Property Details
|
MLS® Number
|
10363993 |
|
Property Type
|
Single Family |
|
Neigbourhood
|
North Glenmore |
|
Community Name
|
Orchard Brook Village |
|
Features
|
Balcony |
|
Parking Space Total
|
2 |
Building
|
Bathroom Total
|
2 |
|
Bedrooms Total
|
3 |
|
Appliances
|
Refrigerator, Dishwasher, Dryer, Range - Electric, Washer |
|
Architectural Style
|
Contemporary |
|
Constructed Date
|
1993 |
|
Cooling Type
|
Wall Unit |
|
Exterior Finish
|
Stucco |
|
Fire Protection
|
Sprinkler System-fire, Security System |
|
Flooring Type
|
Carpeted, Vinyl |
|
Half Bath Total
|
1 |
|
Heating Fuel
|
Electric |
|
Roof Material
|
Tar & Gravel |
|
Roof Style
|
Unknown |
|
Stories Total
|
1 |
|
Size Interior
|
1,299 Ft2 |
|
Type
|
Apartment |
|
Utility Water
|
Municipal Water |
Parking
Land
|
Acreage
|
No |
|
Sewer
|
Municipal Sewage System |
|
Size Total Text
|
Under 1 Acre |
|
Zoning Type
|
Unknown |
Rooms
| Level |
Type |
Length |
Width |
Dimensions |
|
Basement |
4pc Bathroom |
|
|
7'6'' x 7'5'' |
|
Basement |
2pc Ensuite Bath |
|
|
5'5'' x 5'6'' |
|
Main Level |
Foyer |
|
|
5'7'' x 11'11'' |
|
Main Level |
Bedroom |
|
|
11'9'' x 11'5'' |
|
Main Level |
Bedroom |
|
|
12'2'' x 11'1'' |
|
Main Level |
Primary Bedroom |
|
|
13'2'' x 12'10'' |
|
Main Level |
Kitchen |
|
|
9'4'' x 8'5'' |
|
Main Level |
Dining Room |
|
|
12'2'' x 11'11'' |
|
Main Level |
Living Room |
|
|
13'5'' x 11'11'' |
https://www.realtor.ca/real-estate/28913223/400-sutton-crescent-unit-209-kelowna-north-glenmore


