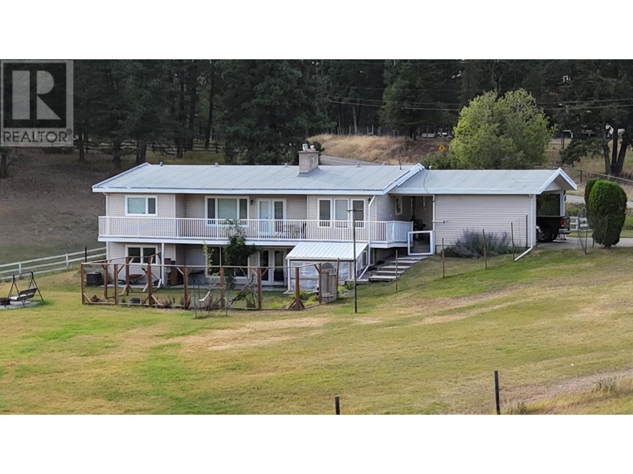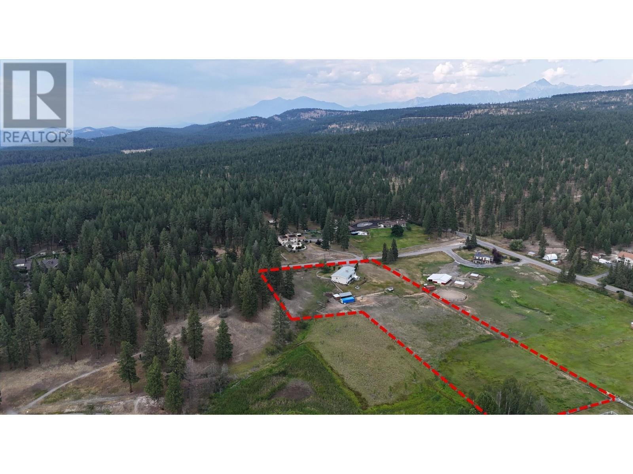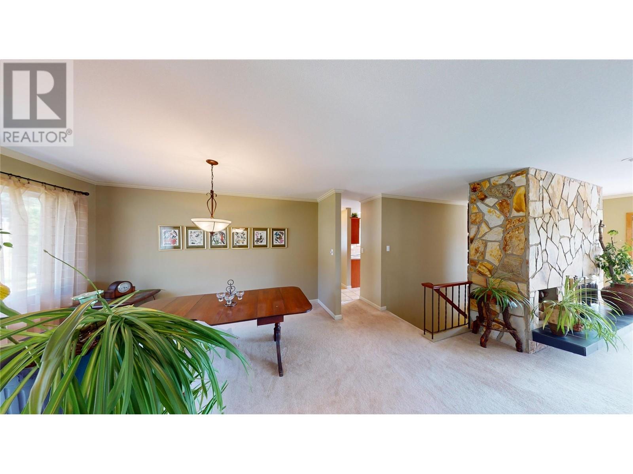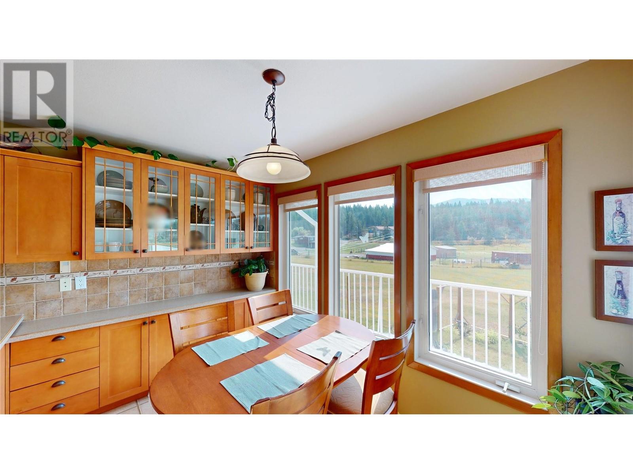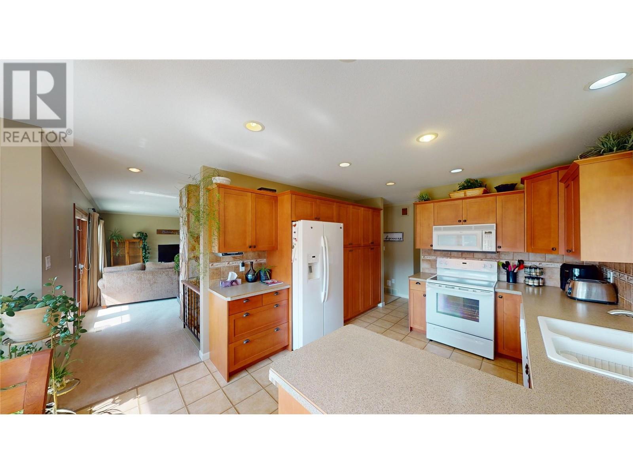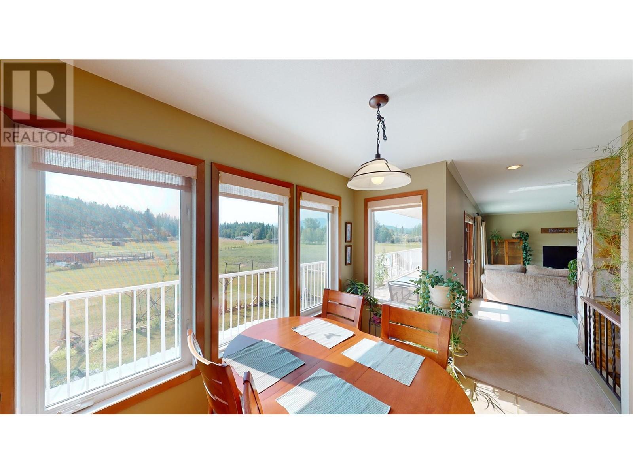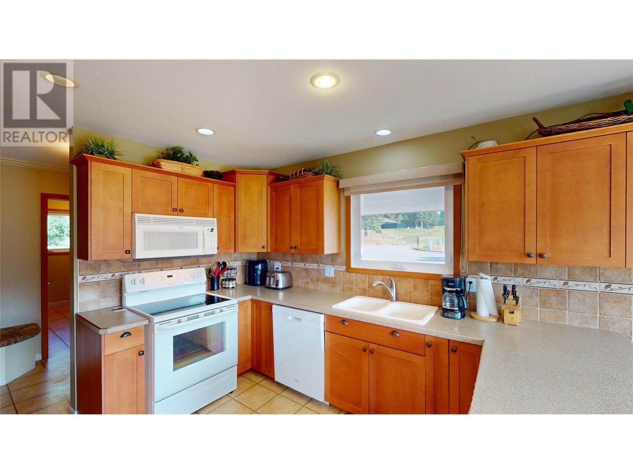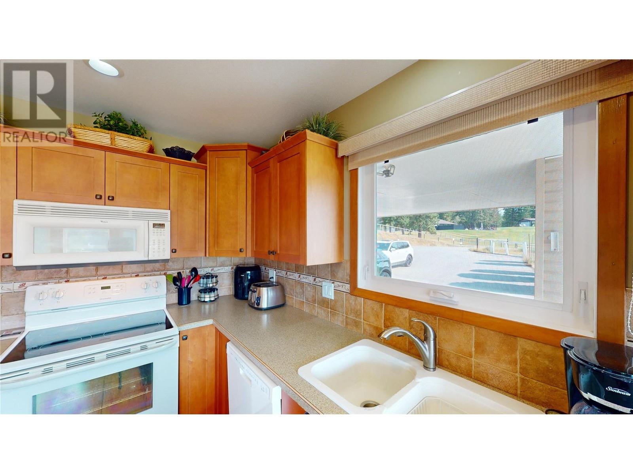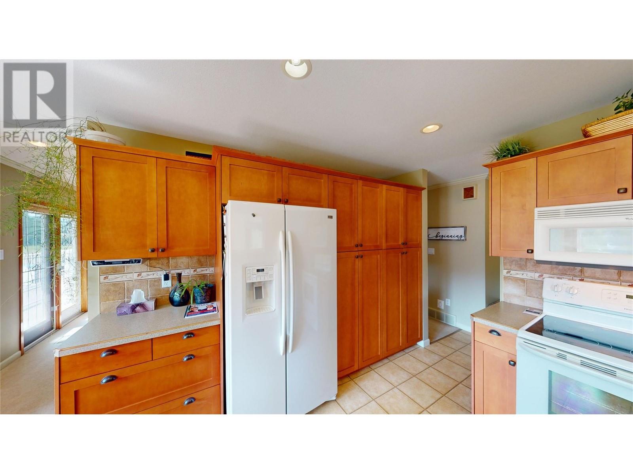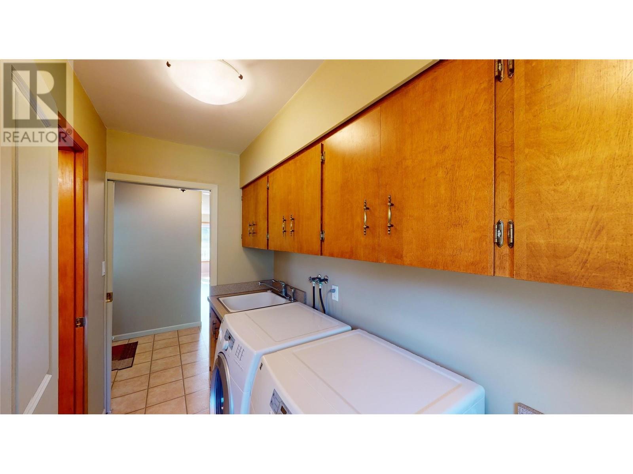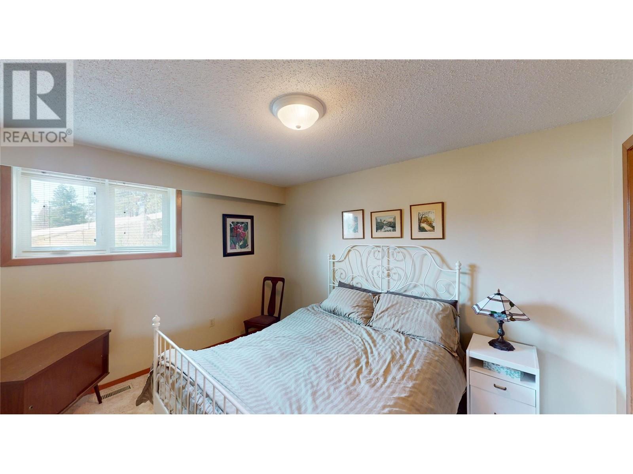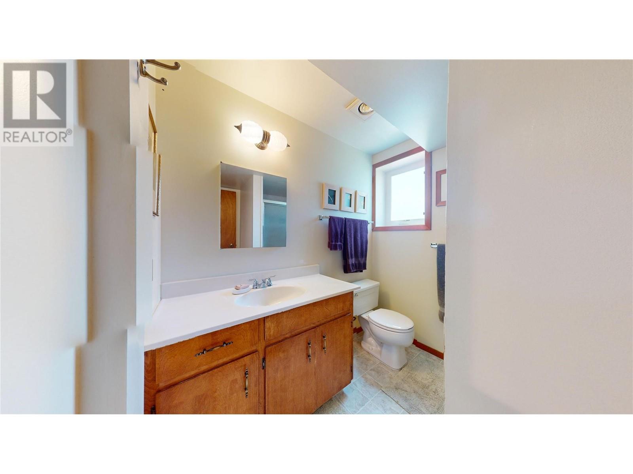5 Bedroom
4 Bathroom
3,145 ft2
Fireplace
Forced Air, See Remarks
Acreage
Level
$859,000
Hot tub anyone? Discover this ideal blend of tranquility and convenience with this beautifully renovated home, nestled on 3.65 gently rolling acres, directly adjoining Idlewild park. Enjoy skating, sleigh riding, fishing, walking trails and bird watching right outside your backyard. Built in 1973 this spacious home has undergone extensive updates including modernized kitchen, newer windows, furnace and hot water tank. With 3+2 bedrooms and 3.5 bathrooms the home offers ample space for a growing family or hosting guests. The main floor features 1,700 sq ft of living space with an additional 1,445 sq ft in the fully developed daylight walkout basement. Designed for comfort and accessibility this property is wheelchair friendly and includes a double attached carport. Don't miss your opportunity to own this home in a sought after location just to the outskirts of city limits but still conveniently close to amenities! (id:46156)
Property Details
|
MLS® Number
|
10337688 |
|
Property Type
|
Single Family |
|
Neigbourhood
|
CRANL Cranbrook Periphery |
|
Amenities Near By
|
Golf Nearby, Park, Recreation, Schools |
|
Community Features
|
Family Oriented |
|
Features
|
Level Lot, Wheelchair Access |
|
Parking Space Total
|
2 |
|
View Type
|
Mountain View |
Building
|
Bathroom Total
|
4 |
|
Bedrooms Total
|
5 |
|
Appliances
|
Refrigerator, Dishwasher, Oven - Electric, Microwave, Washer |
|
Basement Type
|
Full |
|
Constructed Date
|
1973 |
|
Construction Style Attachment
|
Detached |
|
Exterior Finish
|
Vinyl Siding |
|
Fireplace Fuel
|
Gas,wood |
|
Fireplace Present
|
Yes |
|
Fireplace Type
|
Unknown,conventional |
|
Flooring Type
|
Carpeted, Linoleum |
|
Half Bath Total
|
1 |
|
Heating Type
|
Forced Air, See Remarks |
|
Roof Material
|
Other |
|
Roof Style
|
Unknown |
|
Stories Total
|
2 |
|
Size Interior
|
3,145 Ft2 |
|
Type
|
House |
|
Utility Water
|
Well |
Parking
Land
|
Access Type
|
Easy Access |
|
Acreage
|
Yes |
|
Land Amenities
|
Golf Nearby, Park, Recreation, Schools |
|
Landscape Features
|
Level |
|
Sewer
|
Septic Tank |
|
Size Irregular
|
3.63 |
|
Size Total
|
3.63 Ac|1 - 5 Acres |
|
Size Total Text
|
3.63 Ac|1 - 5 Acres |
|
Zoning Type
|
Unknown |
Rooms
| Level |
Type |
Length |
Width |
Dimensions |
|
Basement |
Bedroom |
|
|
19'0'' x 10'7'' |
|
Basement |
Storage |
|
|
14'8'' x 10'1'' |
|
Basement |
Games Room |
|
|
14'8'' x 22'8'' |
|
Basement |
Bedroom |
|
|
9'11'' x 11'8'' |
|
Basement |
Full Bathroom |
|
|
7'0'' x 7'8'' |
|
Basement |
Living Room |
|
|
23'10'' x 31'2'' |
|
Main Level |
2pc Bathroom |
|
|
Measurements not available |
|
Main Level |
Full Bathroom |
|
|
5'1'' x 8'10'' |
|
Main Level |
Dining Room |
|
|
11'2'' x 6'9'' |
|
Main Level |
Kitchen |
|
|
11'7'' x 11'2'' |
|
Main Level |
Foyer |
|
|
5'2'' x 11'2'' |
|
Main Level |
Laundry Room |
|
|
10'3'' x 8'4'' |
|
Main Level |
Dining Room |
|
|
16'0'' x 14'7'' |
|
Main Level |
Living Room |
|
|
14'8'' x 22'6'' |
|
Main Level |
Bedroom |
|
|
12'6'' x 9'0'' |
|
Main Level |
Bedroom |
|
|
10'8'' x 13'5'' |
|
Main Level |
3pc Ensuite Bath |
|
|
Measurements not available |
|
Main Level |
Primary Bedroom |
|
|
14'3'' x 10'4'' |
https://www.realtor.ca/real-estate/27992189/4001-9th-street-s-cranbrook-cranl-cranbrook-periphery


