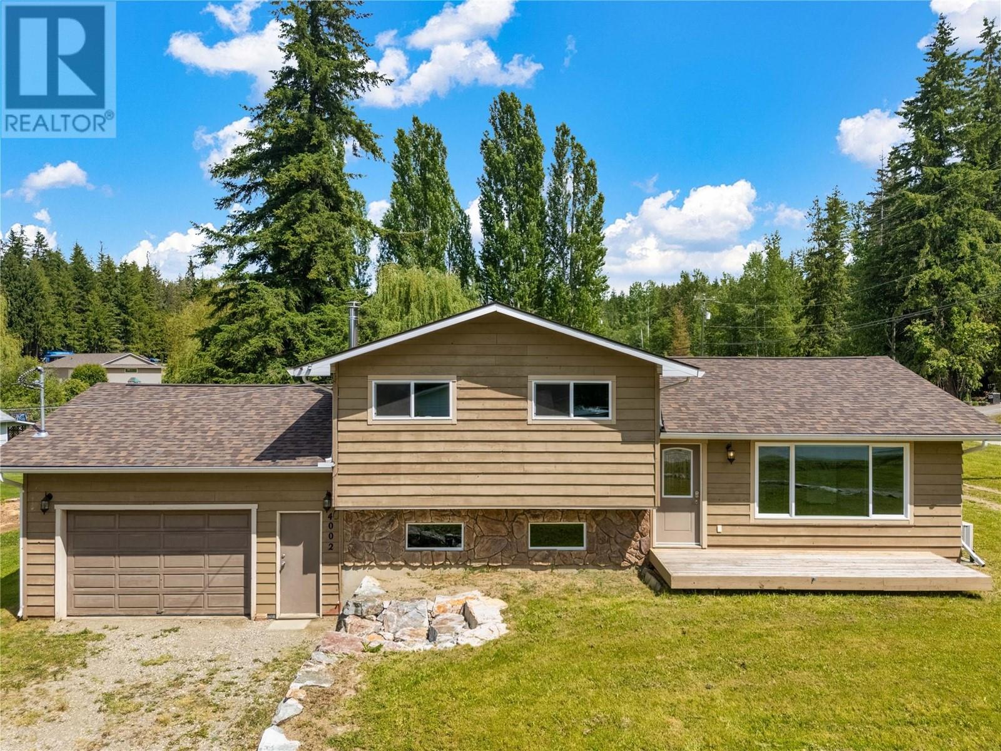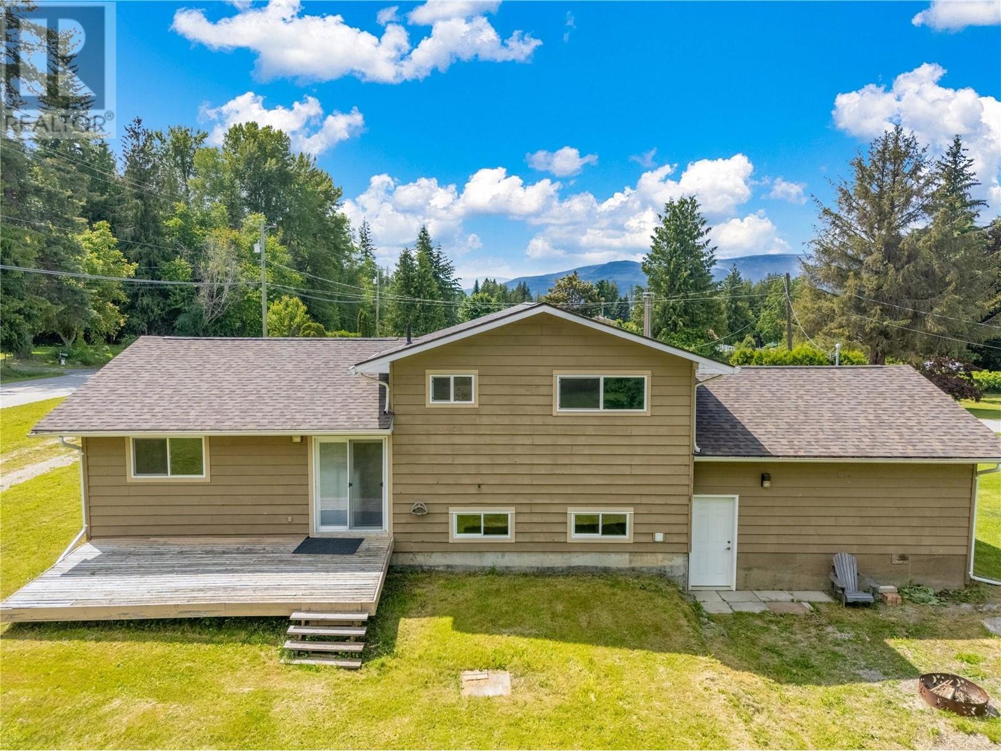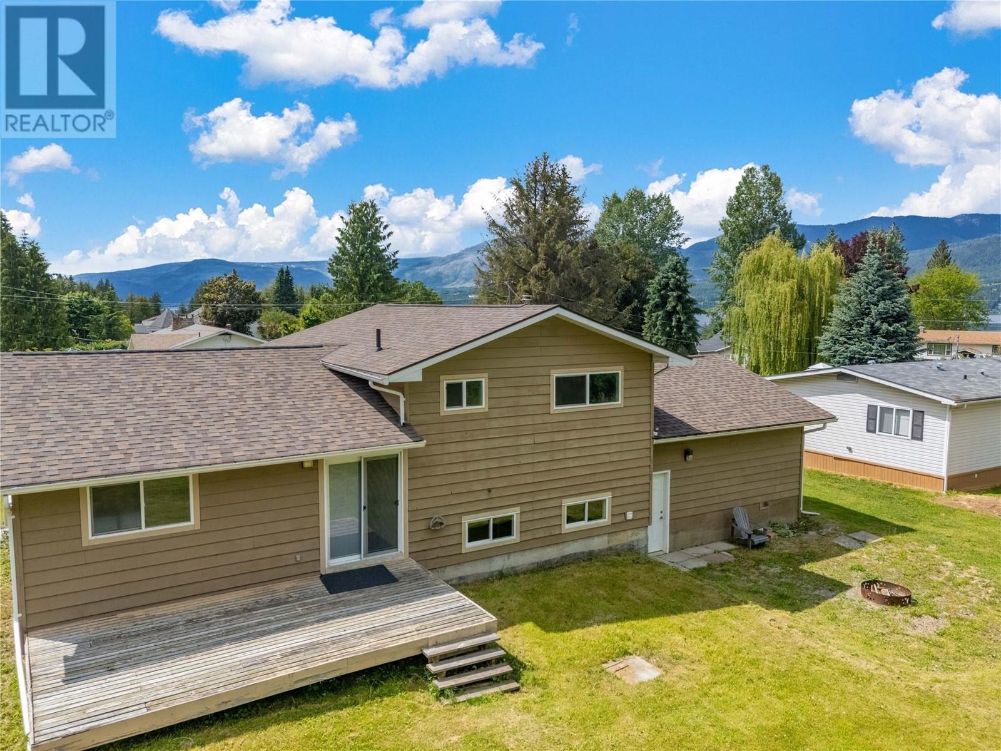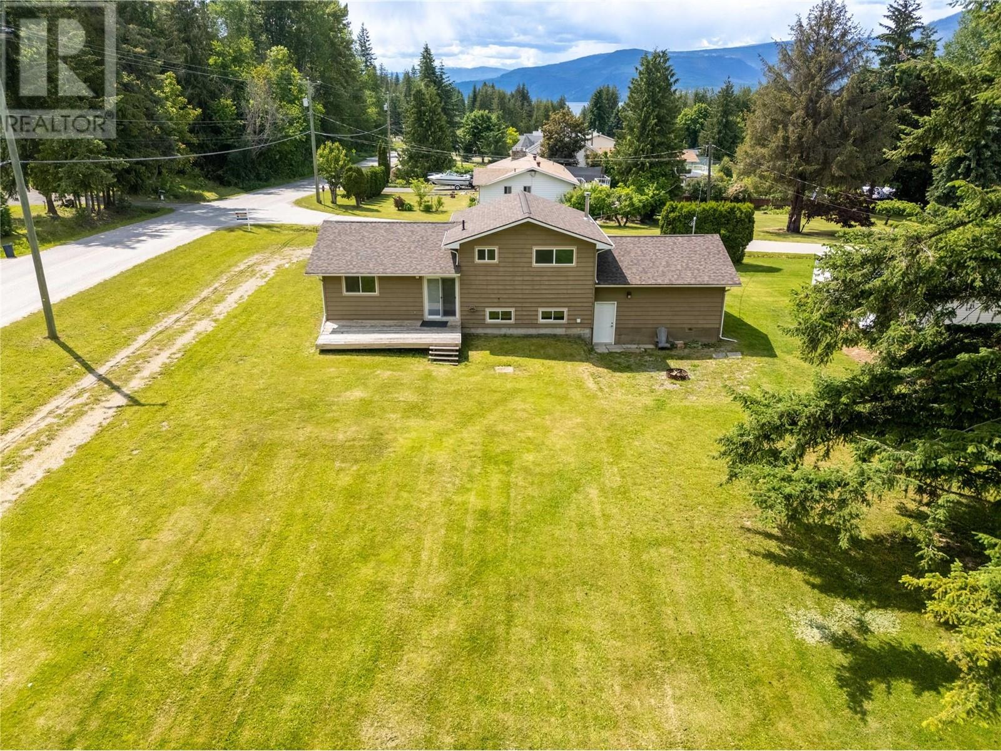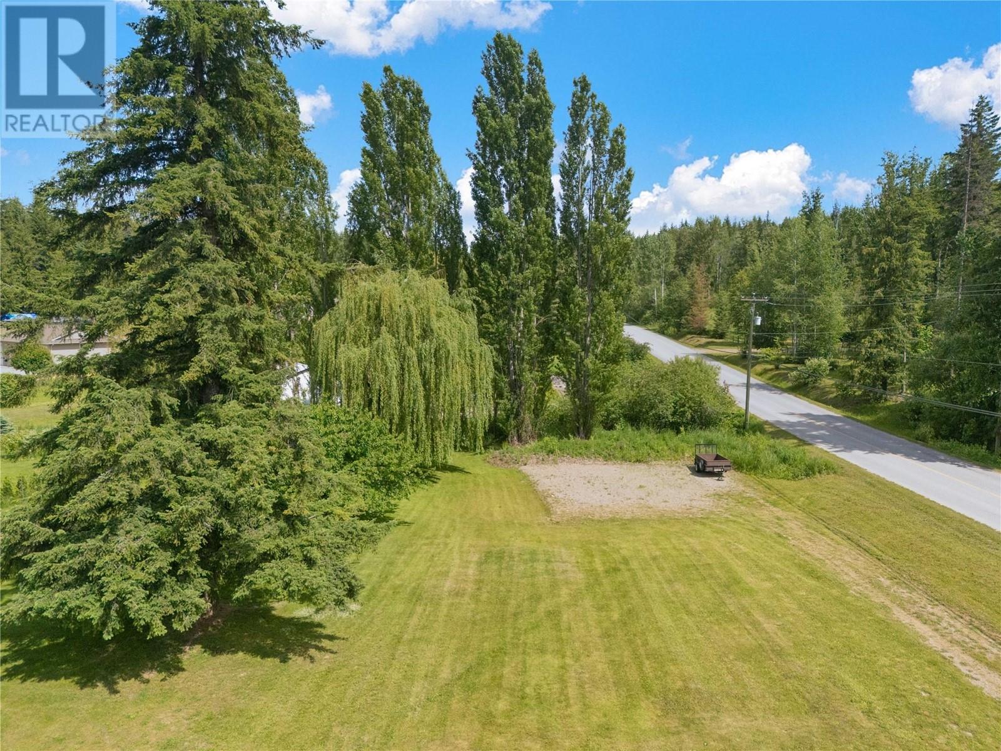3 Bedroom
2 Bathroom
1,474 ft2
Split Level Entry
Heat Pump
Heat Pump
$569,900
Welcome to 4002 Torry Rd in desirable Eagle Bay Estates, offering private community beach access and easy walking distance to beautiful Shuswap Lake. Situated on a generous 0.48-acre lot, this property provides ample space for a shop, RV parking, or toy storage — the perfect setup for lake living. This beautifully updated home combines comfort and modern upgrades. Recent improvements include new windows, two energy-efficient heat pumps, Hunter Douglas blinds, and a stylishly refreshed interior with new kitchen cabinets, countertops, stainless steel dishwasher, and new carpet throughout. Additional upgrades include a new roof, electrical service panel and meter base, plumbing, and a new front door — all designed to offer peace of mind and low-maintenance living. The exterior has been thoughtfully enhanced with landscaping and a rock retaining wall, adding curb appeal and usable outdoor space. Whether you're looking for a year-round residence or a recreational getaway, this home is ready for you to move in and enjoy the Shuswap lifestyle. Don't miss this opportunity to own in one of Eagle Bay’s most sought-after neighborhoods. Quick possession available — start your summer at the lake! (id:46156)
Property Details
|
MLS® Number
|
10350213 |
|
Property Type
|
Single Family |
|
Neigbourhood
|
Eagle Bay |
|
Parking Space Total
|
2 |
Building
|
Bathroom Total
|
2 |
|
Bedrooms Total
|
3 |
|
Architectural Style
|
Split Level Entry |
|
Constructed Date
|
1978 |
|
Construction Style Attachment
|
Detached |
|
Construction Style Split Level
|
Other |
|
Cooling Type
|
Heat Pump |
|
Heating Fuel
|
Electric |
|
Heating Type
|
Heat Pump |
|
Stories Total
|
3 |
|
Size Interior
|
1,474 Ft2 |
|
Type
|
House |
|
Utility Water
|
Community Water User's Utility |
Parking
|
See Remarks
|
|
|
Attached Garage
|
2 |
|
R V
|
|
Land
|
Acreage
|
No |
|
Sewer
|
Septic Tank |
|
Size Irregular
|
0.48 |
|
Size Total
|
0.48 Ac|under 1 Acre |
|
Size Total Text
|
0.48 Ac|under 1 Acre |
|
Zoning Type
|
Unknown |
Rooms
| Level |
Type |
Length |
Width |
Dimensions |
|
Second Level |
Foyer |
|
|
5' x 5'10'' |
|
Second Level |
Living Room |
|
|
16'8'' x 14'1'' |
|
Second Level |
Kitchen |
|
|
19'3'' x 11'3'' |
|
Third Level |
Bedroom |
|
|
9'3'' x 9'7'' |
|
Third Level |
Bedroom |
|
|
8'10'' x 9'7'' |
|
Third Level |
Other |
|
|
13'10'' x 4'8'' |
|
Third Level |
Full Bathroom |
|
|
6'7'' x 11'11'' |
|
Third Level |
Primary Bedroom |
|
|
11'6'' x 11'11'' |
|
Main Level |
Full Bathroom |
|
|
17'5'' x 7'8'' |
|
Main Level |
Mud Room |
|
|
18'5'' x 17' |
https://www.realtor.ca/real-estate/28411365/4002-torry-road-eagle-bay-eagle-bay


