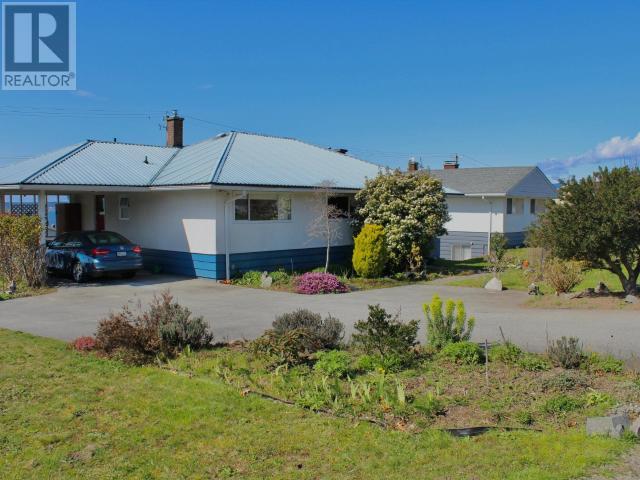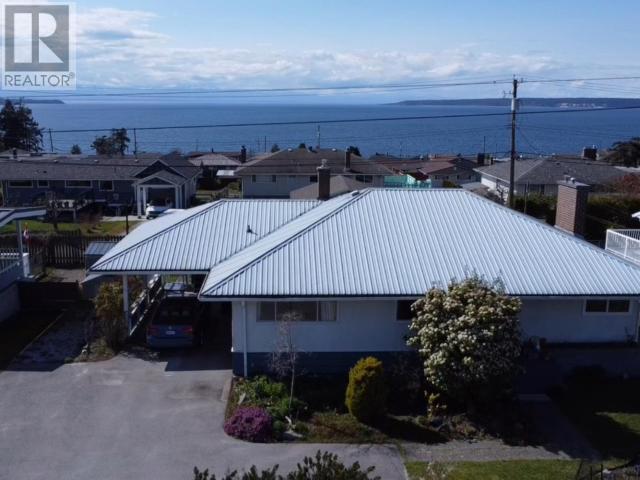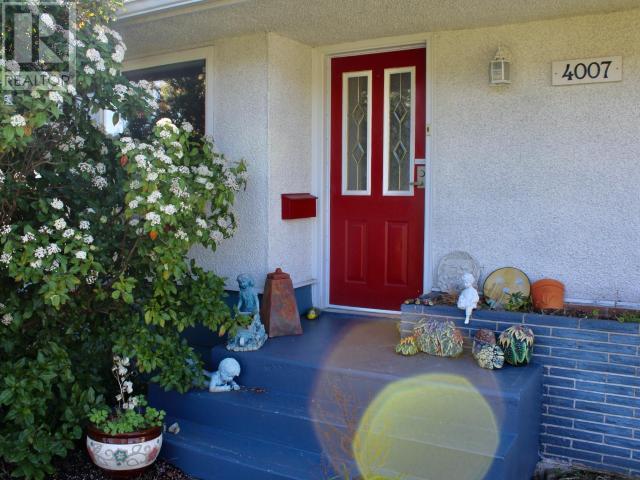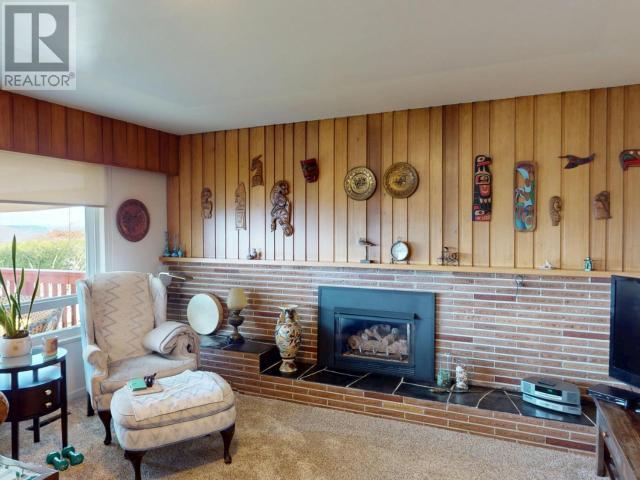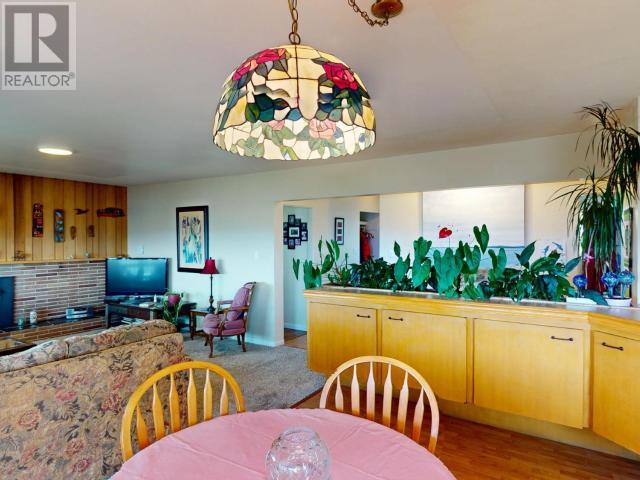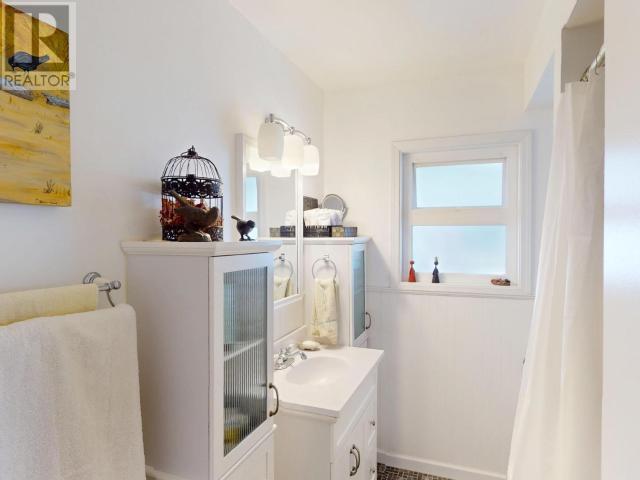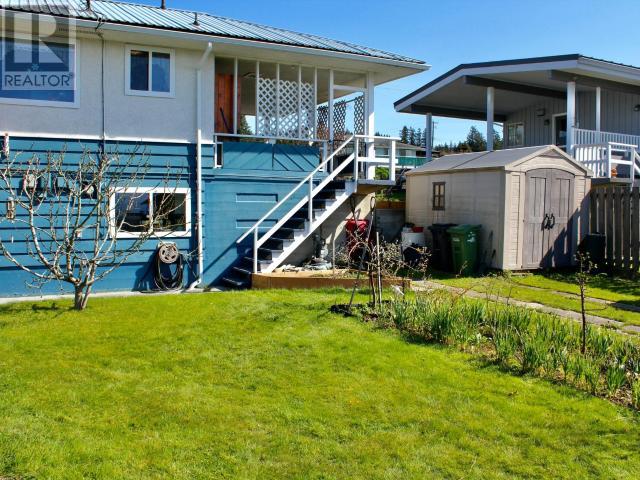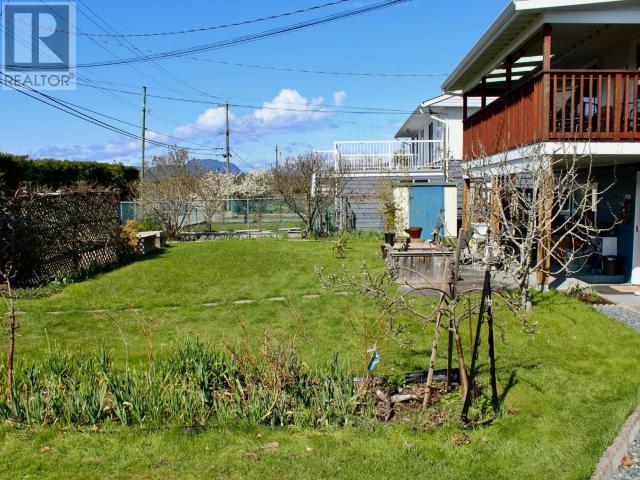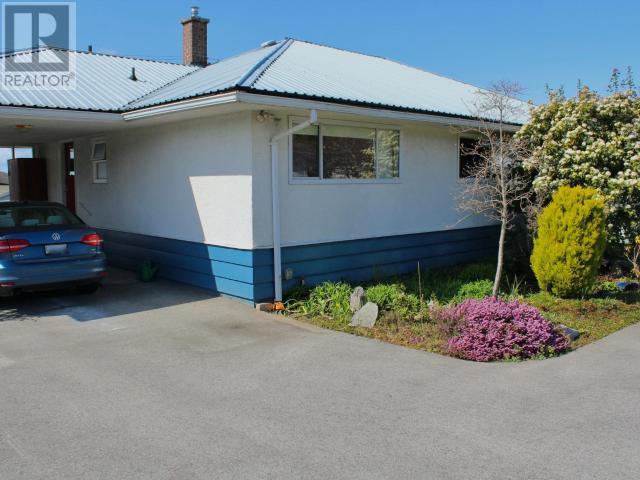4 Bedroom
2 Bathroom
2,240 ft2
Fireplace
Forced Air, Radiant Heat
Garden Area
$619,900
Charming ocean view home in central Westview. With three bedrooms and a bath on the main-level entry upper floor and a one-bedroom in-law suite in the walk-out basement, this home is perfect for a young family starting out or as a great investment with potential for additional revenue. The home is well-maintained with a basement renovation in 2017, updated high efficiency furnace and brand new hot water tank. A large covered deck off the kitchen is great for barbecues or just enjoying the ocean view and private yard. The front and rear gardens have been lovingly maintained and boast a variety of fruit trees which create a peaceful green space in the back yard. With lane access there is good opportunity for keeping a boat or RV. The home is right on the bus route, close to Westview Elementary School and a very short drive to all the shopping and amenities of the area. It's comfortably ready for move in! (id:46156)
Property Details
|
MLS® Number
|
18850 |
|
Property Type
|
Single Family |
|
Amenities Near By
|
Shopping |
|
Features
|
Central Location |
|
Parking Space Total
|
1 |
|
View Type
|
Ocean View |
Building
|
Bathroom Total
|
2 |
|
Bedrooms Total
|
4 |
|
Constructed Date
|
1959 |
|
Construction Style Attachment
|
Detached |
|
Fireplace Fuel
|
Gas |
|
Fireplace Present
|
Yes |
|
Fireplace Type
|
Conventional |
|
Heating Fuel
|
Natural Gas |
|
Heating Type
|
Forced Air, Radiant Heat |
|
Size Interior
|
2,240 Ft2 |
|
Type
|
House |
Parking
Land
|
Acreage
|
No |
|
Land Amenities
|
Shopping |
|
Landscape Features
|
Garden Area |
|
Size Frontage
|
75 Ft |
|
Size Irregular
|
7983 |
|
Size Total
|
7983 Sqft |
|
Size Total Text
|
7983 Sqft |
Rooms
| Level |
Type |
Length |
Width |
Dimensions |
|
Basement |
Foyer |
5 ft |
5 ft |
5 ft x 5 ft |
|
Basement |
Living Room |
17 ft |
12 ft |
17 ft x 12 ft |
|
Basement |
Kitchen |
13 ft |
6 ft |
13 ft x 6 ft |
|
Basement |
Primary Bedroom |
15 ft |
14 ft |
15 ft x 14 ft |
|
Basement |
3pc Bathroom |
|
|
Measurements not available |
|
Basement |
Office |
10 ft |
12 ft |
10 ft x 12 ft |
|
Basement |
Laundry Room |
9 ft |
5 ft |
9 ft x 5 ft |
|
Basement |
Workshop |
11 ft |
7 ft |
11 ft x 7 ft |
|
Main Level |
Foyer |
4 ft |
8 ft |
4 ft x 8 ft |
|
Main Level |
Living Room |
15 ft |
16 ft |
15 ft x 16 ft |
|
Main Level |
Dining Room |
8 ft |
10 ft |
8 ft x 10 ft |
|
Main Level |
Kitchen |
15 ft |
9 ft |
15 ft x 9 ft |
|
Main Level |
Primary Bedroom |
13 ft |
11 ft |
13 ft x 11 ft |
|
Main Level |
4pc Bathroom |
|
|
Measurements not available |
|
Main Level |
Bedroom |
10 ft |
10 ft |
10 ft x 10 ft |
|
Main Level |
Bedroom |
9 ft |
12 ft |
9 ft x 12 ft |
https://www.realtor.ca/real-estate/28114672/4007-joyce-ave-powell-river


