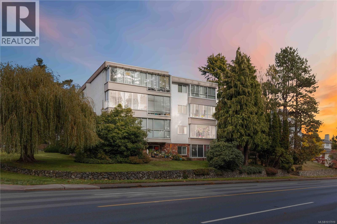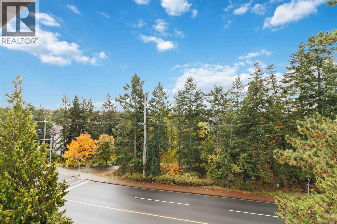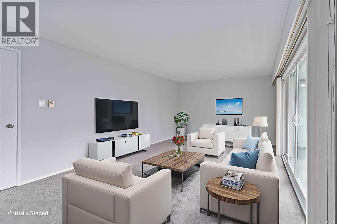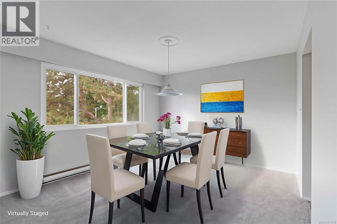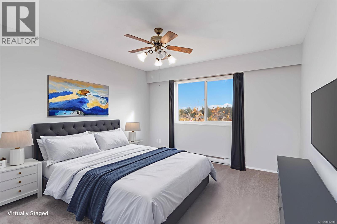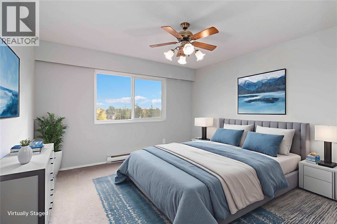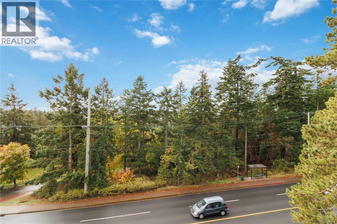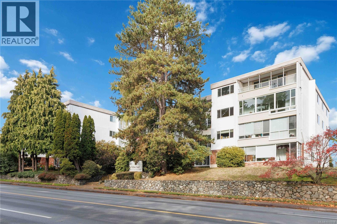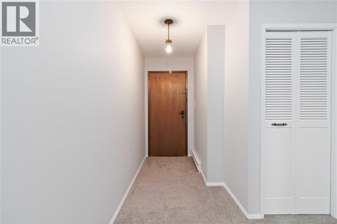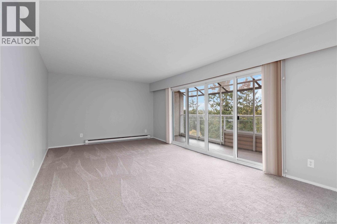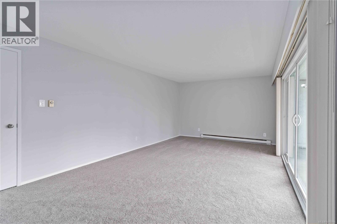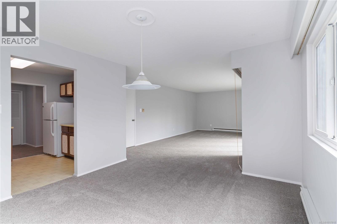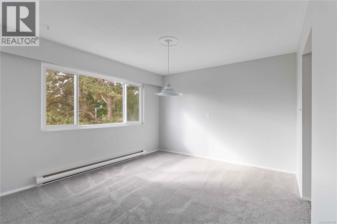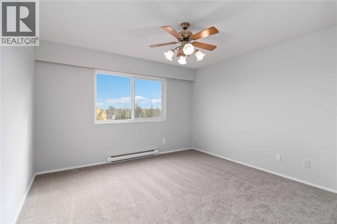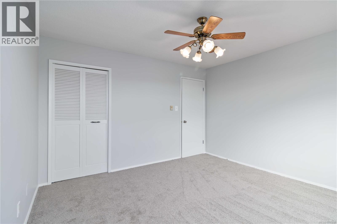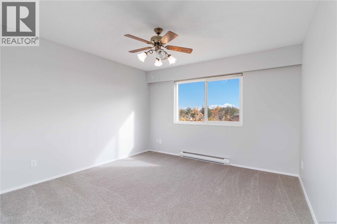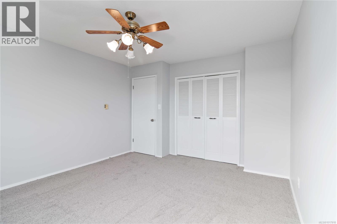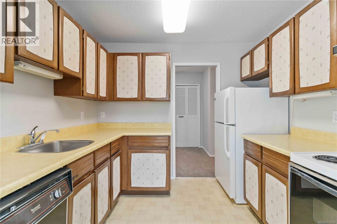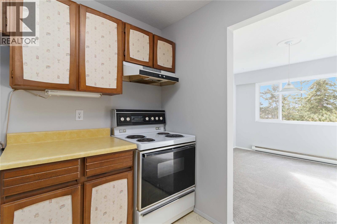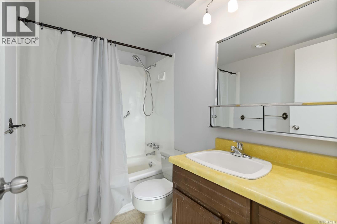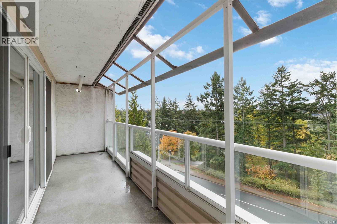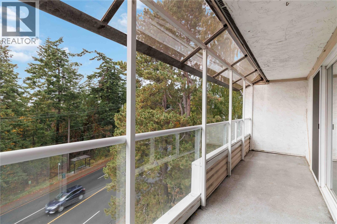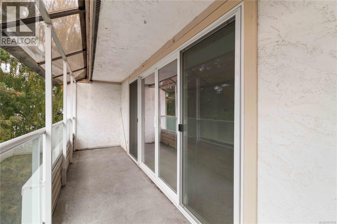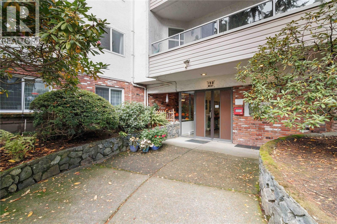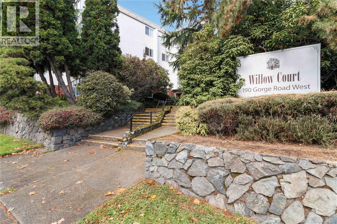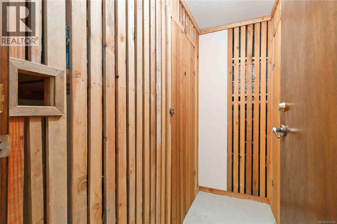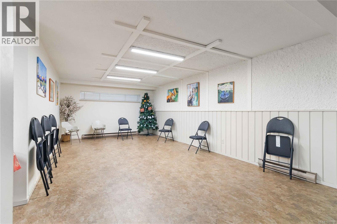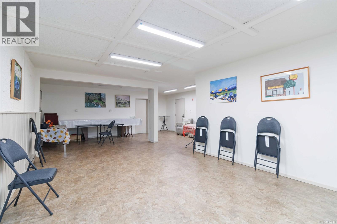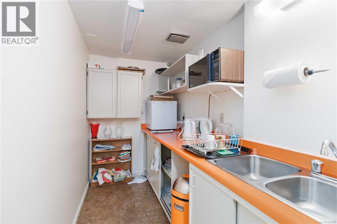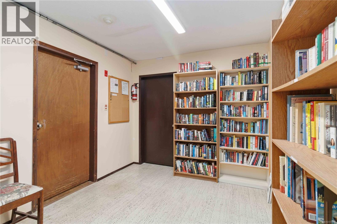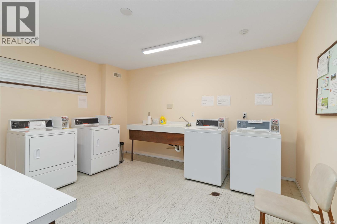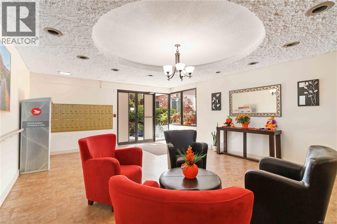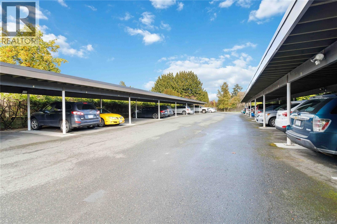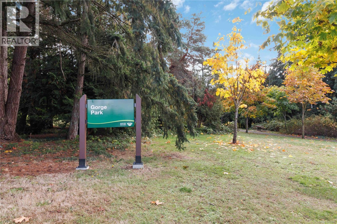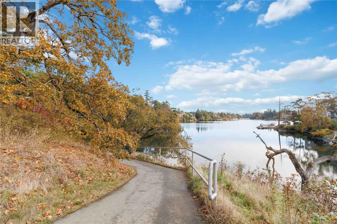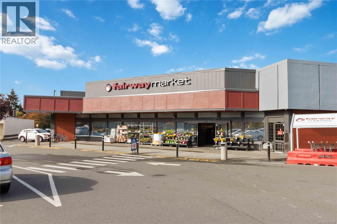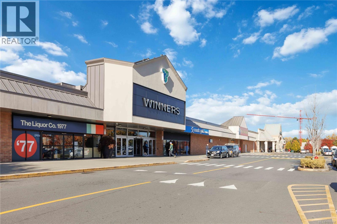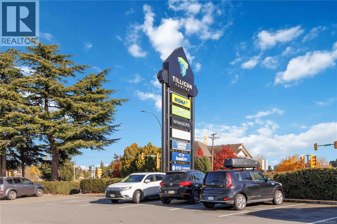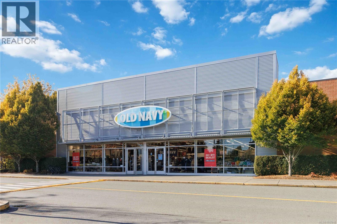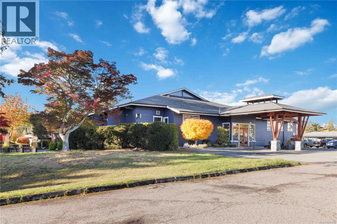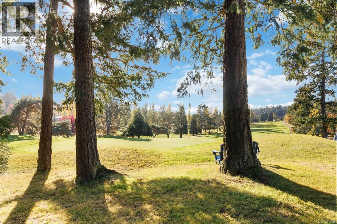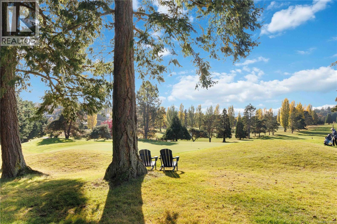2 Bedroom
1 Bathroom
1,232 ft2
None
Baseboard Heaters
$379,900Maintenance,
$528 Monthly
NEW PRICE $379,900. Virtual Open House, HD Photos, Video & Floorplans Online! Top-floor SE-facing corner unit—bright, freshly painted, with brand new carpet and upgraded windows. Offering 1,100+ sqft of generous living space, including a spacious living/dining area and an enclosed balcony with lovely views of Gorge Park and glimpses of the waterway. This 55+ building is incredibly well-managed, with a strong, friendly community. Enjoy monthly gatherings, a shared lounge, storage, laundry, and covered parking. Two cats or birds allowed (no dogs). Rentable for future plans or move-in ready today! Close to shopping, medical, parks, Uptown, Downtown, Gorge Golf Course, and Gorge Park/Waterway. Strata Plan states 1246 sqft. Floor Plan states: finished 1132sqft, deck/unfinished 100sqft total = 1232sqft. Quick possession possible! (id:46156)
Property Details
|
MLS® Number
|
1017918 |
|
Property Type
|
Single Family |
|
Neigbourhood
|
Gorge |
|
Community Name
|
Willow Court |
|
Community Features
|
Pets Allowed With Restrictions, Age Restrictions |
|
Features
|
Park Setting, Southern Exposure, Corner Site, Other, Marine Oriented |
|
Parking Space Total
|
1 |
|
Plan
|
Vis35 |
|
View Type
|
City View |
Building
|
Bathroom Total
|
1 |
|
Bedrooms Total
|
2 |
|
Constructed Date
|
1971 |
|
Cooling Type
|
None |
|
Fire Protection
|
Fire Alarm System |
|
Heating Fuel
|
Electric |
|
Heating Type
|
Baseboard Heaters |
|
Size Interior
|
1,232 Ft2 |
|
Total Finished Area
|
1132 Sqft |
|
Type
|
Apartment |
Parking
Land
|
Acreage
|
No |
|
Size Irregular
|
1246 |
|
Size Total
|
1246 Sqft |
|
Size Total Text
|
1246 Sqft |
|
Zoning Type
|
Residential |
Rooms
| Level |
Type |
Length |
Width |
Dimensions |
|
Main Level |
Balcony |
5 ft |
21 ft |
5 ft x 21 ft |
|
Main Level |
Bathroom |
|
|
4-Piece |
|
Main Level |
Primary Bedroom |
12 ft |
13 ft |
12 ft x 13 ft |
|
Main Level |
Bedroom |
12 ft |
12 ft |
12 ft x 12 ft |
|
Main Level |
Living Room |
13 ft |
23 ft |
13 ft x 23 ft |
|
Main Level |
Dining Room |
12 ft |
12 ft |
12 ft x 12 ft |
|
Main Level |
Kitchen |
8 ft |
9 ft |
8 ft x 9 ft |
|
Main Level |
Entrance |
15 ft |
4 ft |
15 ft x 4 ft |
https://www.realtor.ca/real-estate/29030878/401-190-gorge-rd-w-saanich-gorge


