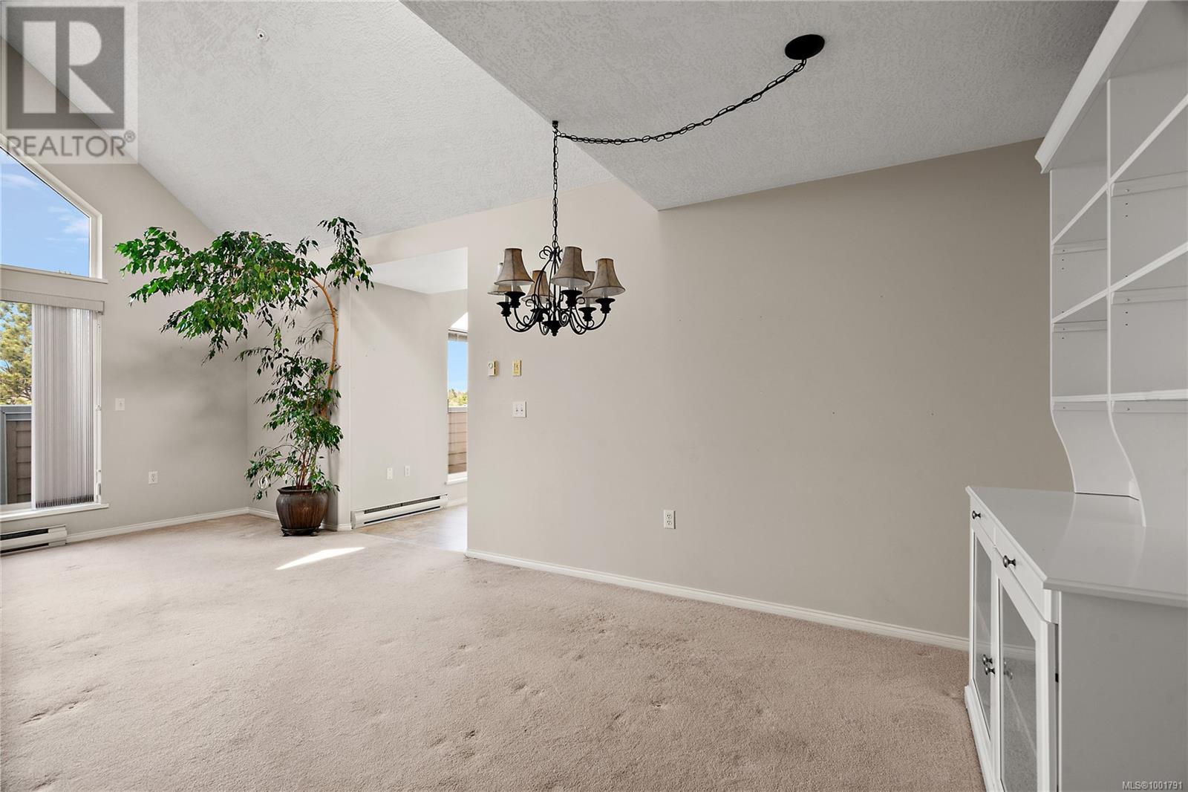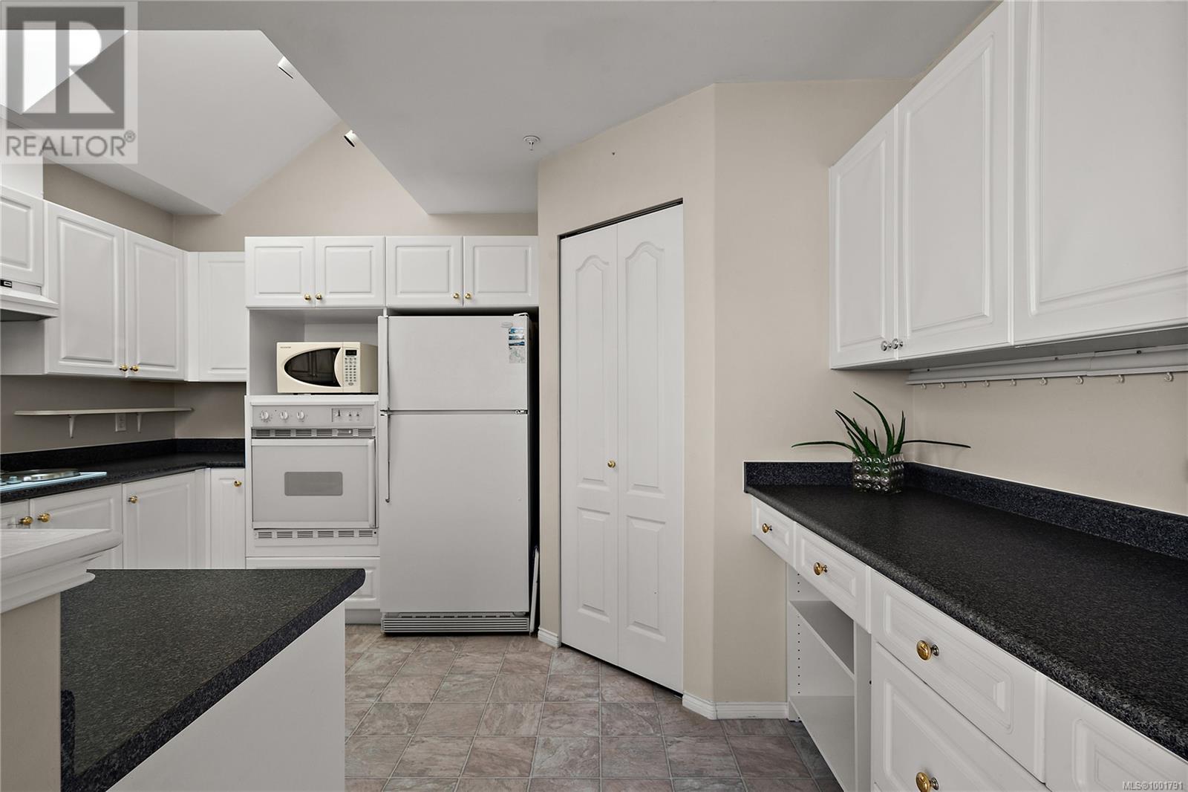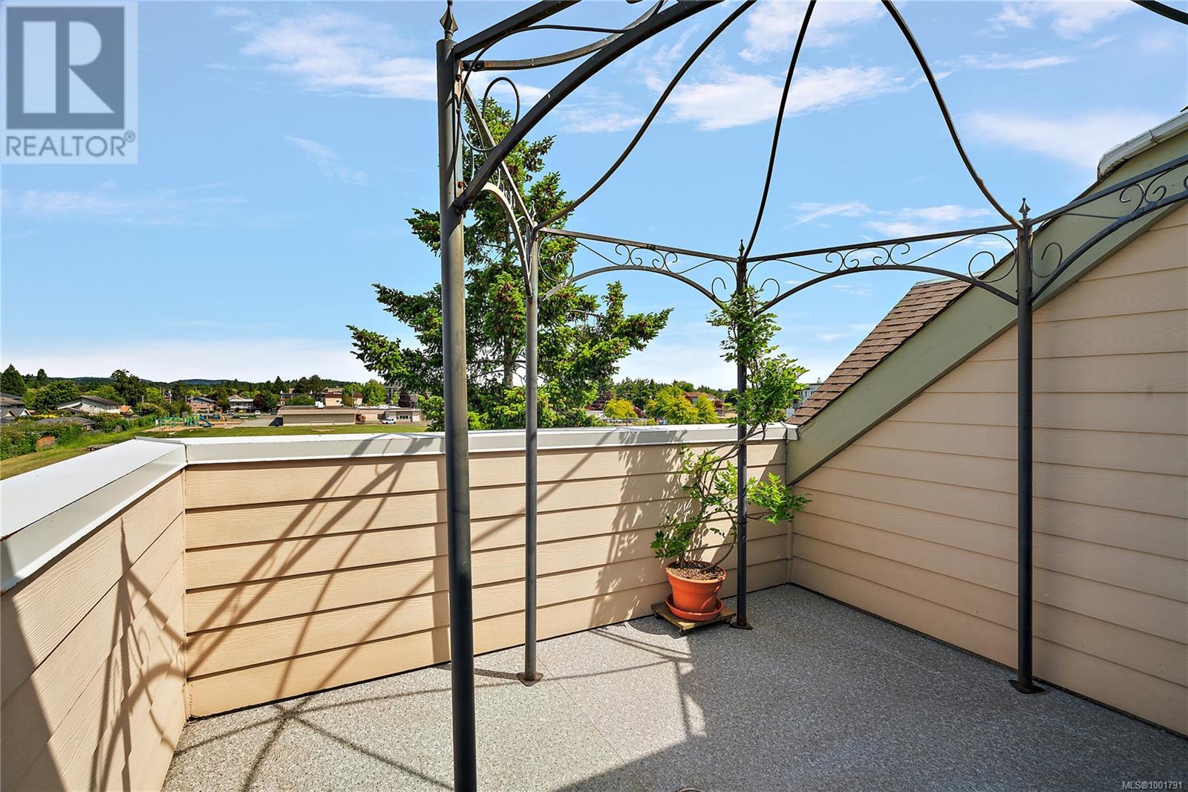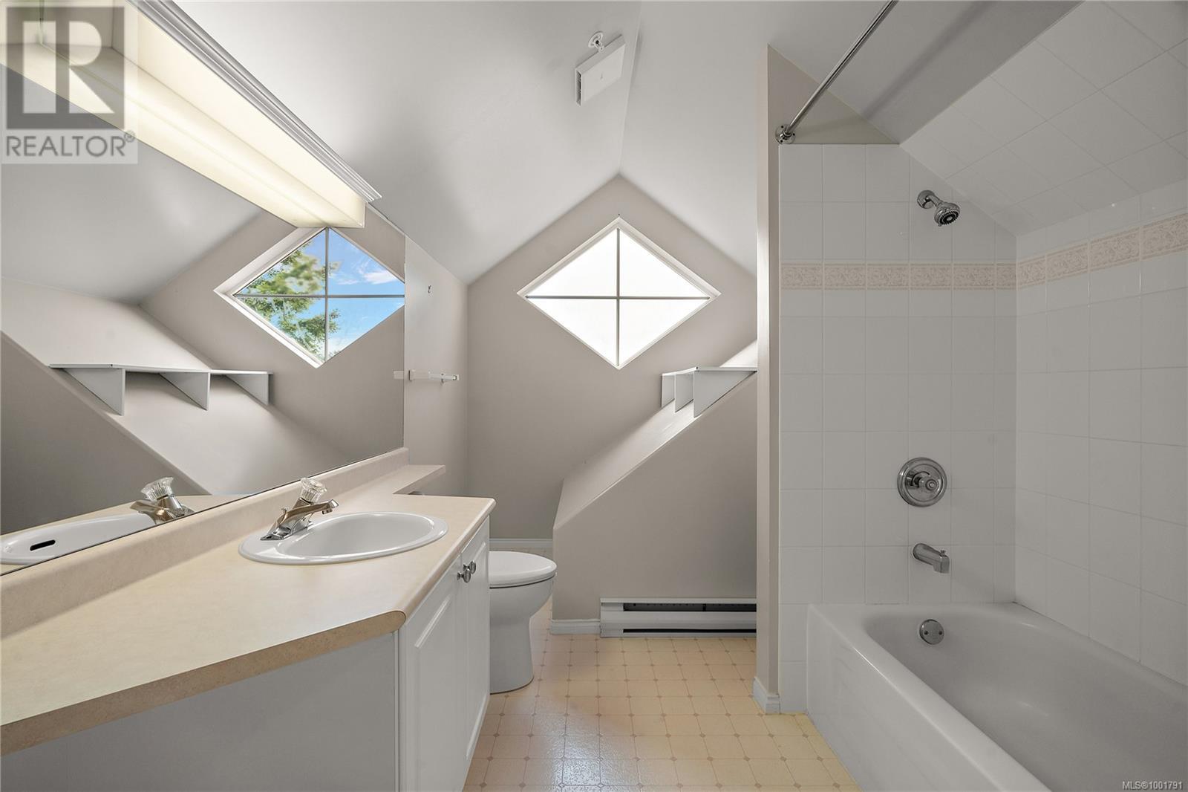401 2250 James White Blvd Sidney, British Columbia V8L 1Z4
$699,900Maintenance,
$574 Monthly
Maintenance,
$574 MonthlyOH Sun June 1 10:30am -12pm - STUNNING TOP FLOOR CORNER SUITE AT ARBOURS WEST - Experience luxurious downtown Sidney living in this exceptional nearly 1500 sq.ft. condo featuring soaring vaulted ceilings and floor-to-ceiling windows that bathe every room in natural light while showcasing delightful views throughout. This spacious unit offers 2 generous bedrooms with vaulted ceilings, each boasting private ensuite bathrooms and walk-in closets, plus a convenient third bathroom and in-suite laundry. The well-appointed kitchen with large eating area creates the perfect entertaining space, while abundant storage including numerous walk-in closets ensures everything has its place. Outdoor living is enhanced by TWO private balconies - ideal for morning coffee or evening relaxation. The prime location puts you steps from shopping, transit, and all the charming amenities Sidney offers. Storage is exceptional with walk-in closets throughout the unit. This is truly a rare opportunity to own a special top-floor corner residence combining luxury, convenience, and an unbeatable downtown location. Don't miss this chance to call Arbours West home! (id:46156)
Open House
This property has open houses!
10:30 am
Ends at:12:00 pm
Property Details
| MLS® Number | 1001791 |
| Property Type | Single Family |
| Neigbourhood | Sidney North-East |
| Community Name | The Arbours West |
| Community Features | Pets Allowed, Family Oriented |
| Features | Curb & Gutter, Level Lot, Private Setting, Wooded Area, Corner Site, Other |
| Parking Space Total | 1 |
| Plan | Vis3835 |
| View Type | Mountain View |
Building
| Bathroom Total | 3 |
| Bedrooms Total | 2 |
| Architectural Style | Westcoast |
| Constructed Date | 1995 |
| Cooling Type | None |
| Fireplace Present | Yes |
| Fireplace Total | 1 |
| Heating Fuel | Electric, Natural Gas |
| Heating Type | Baseboard Heaters |
| Size Interior | 1,570 Ft2 |
| Total Finished Area | 1491 Sqft |
| Type | Apartment |
Land
| Acreage | No |
| Size Irregular | 1707 |
| Size Total | 1707 Sqft |
| Size Total Text | 1707 Sqft |
| Zoning Type | Multi-family |
Rooms
| Level | Type | Length | Width | Dimensions |
|---|---|---|---|---|
| Main Level | Balcony | 11' x 8' | ||
| Main Level | Balcony | 12' x 4' | ||
| Main Level | Balcony | 11' x 5' | ||
| Main Level | Eating Area | 11' x 7' | ||
| Main Level | Storage | 12 ft | 12 ft x Measurements not available | |
| Main Level | Storage | 7' x 4' | ||
| Main Level | Bathroom | 2-Piece | ||
| Main Level | Ensuite | 4-Piece | ||
| Main Level | Bedroom | 15' x 11' | ||
| Main Level | Ensuite | 3-Piece | ||
| Main Level | Primary Bedroom | 16' x 15' | ||
| Main Level | Kitchen | 13' x 11' | ||
| Main Level | Dining Room | 12' x 12' | ||
| Main Level | Living Room | 15' x 11' | ||
| Main Level | Entrance | 8' x 5' |
https://www.realtor.ca/real-estate/28393990/401-2250-james-white-blvd-sidney-sidney-north-east






































