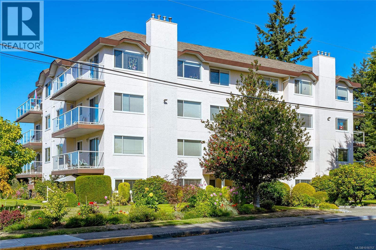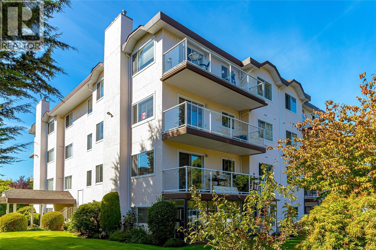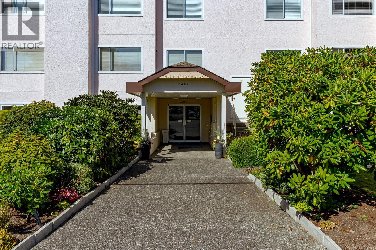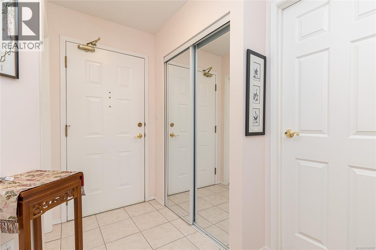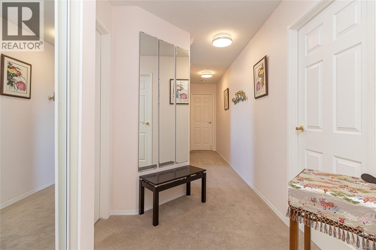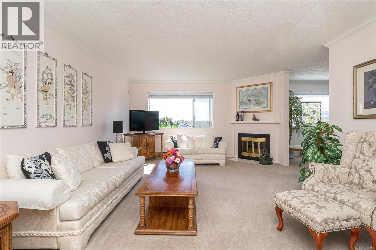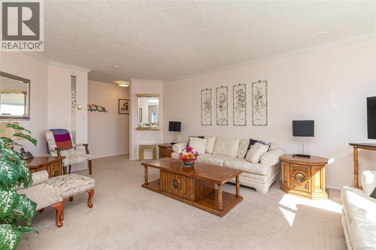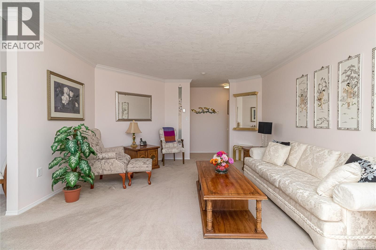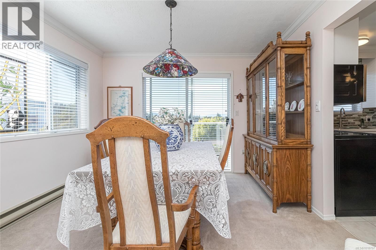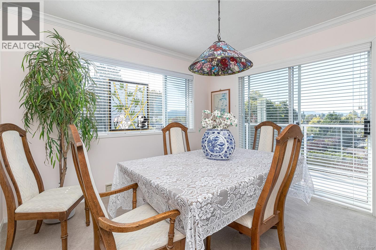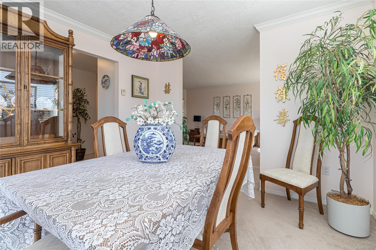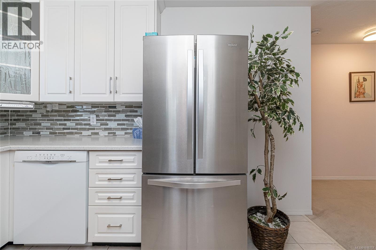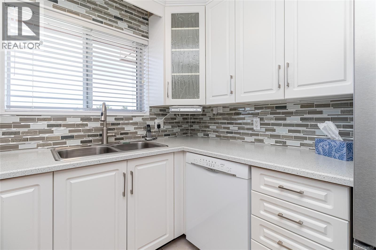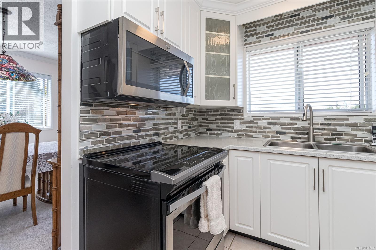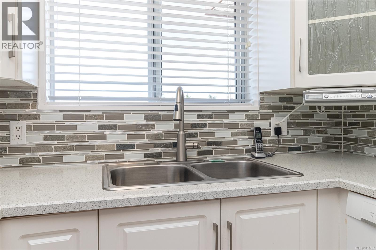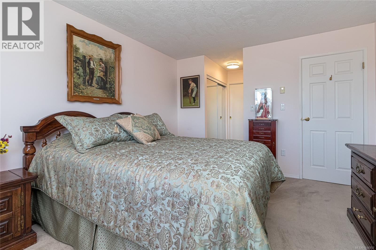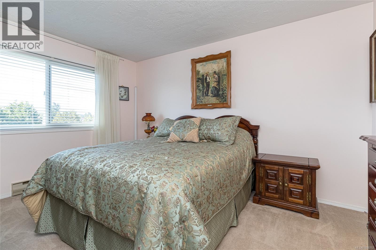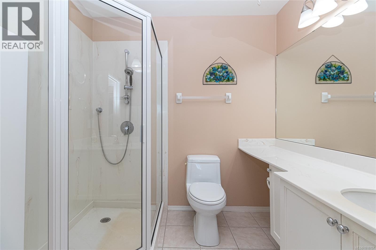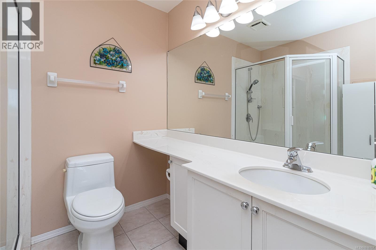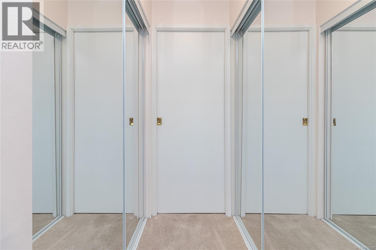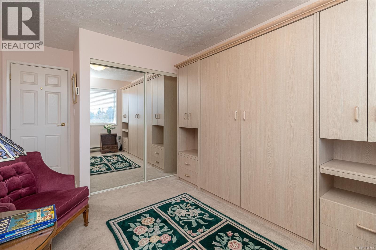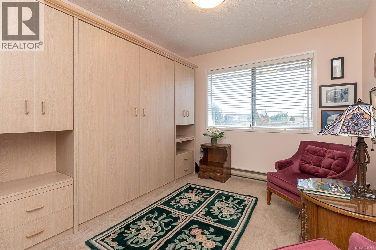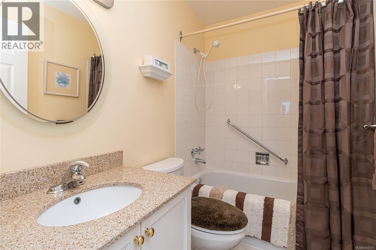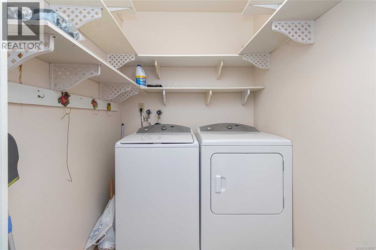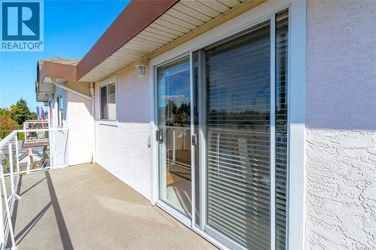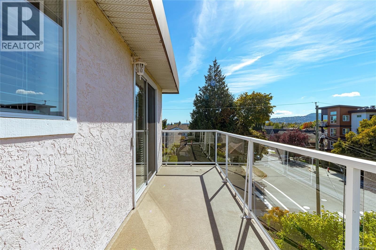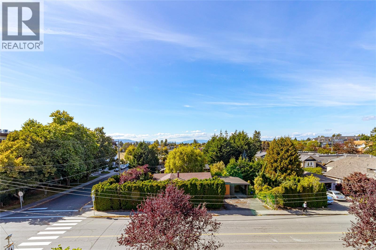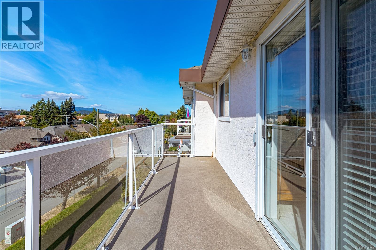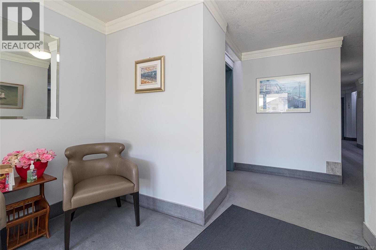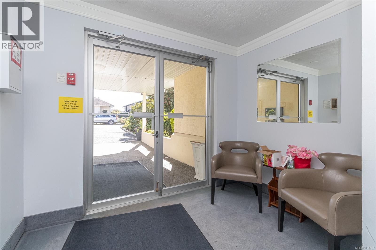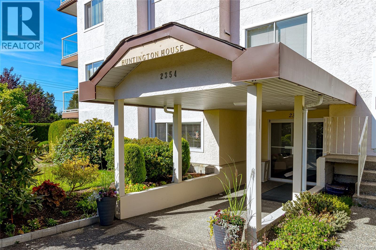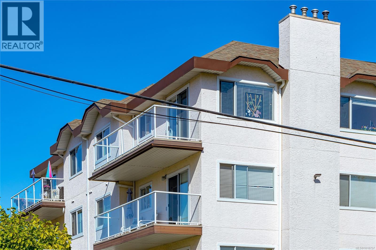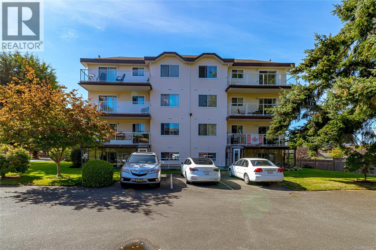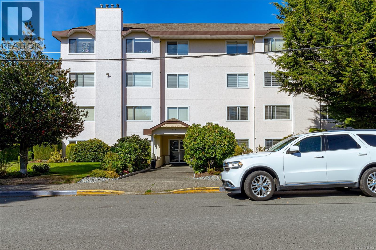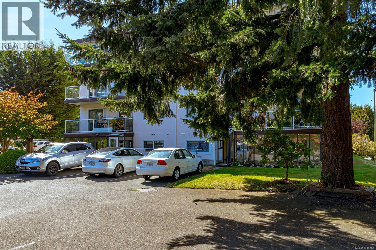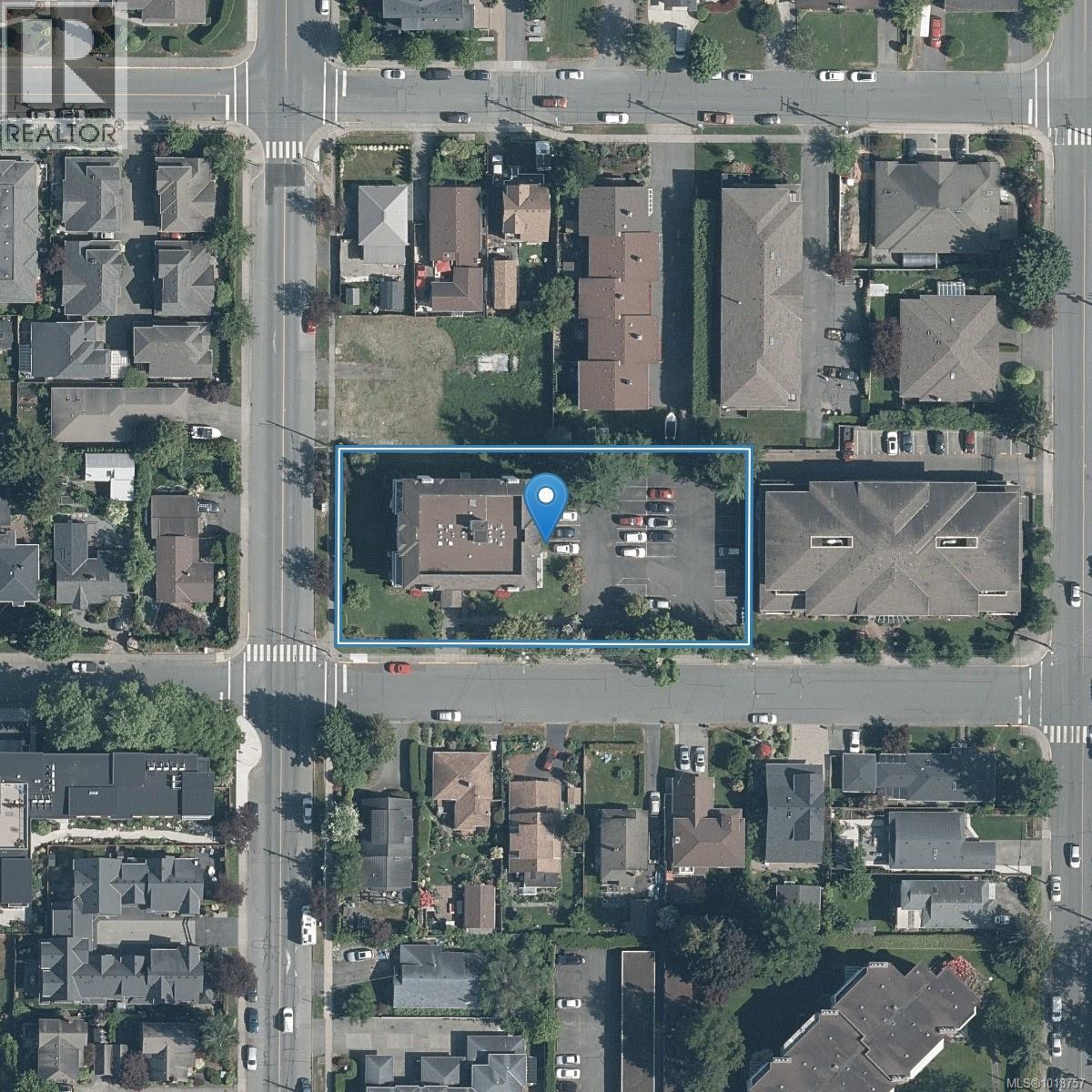401 2354 Brethour Ave Sidney, British Columbia V8L 2A5
$569,900Maintenance,
$430 Monthly
Maintenance,
$430 MonthlyOpen House Sunday 11:30-1:00. Immaculate top-floor southwest corner unit with views from Victoria west to the Malahat. This bright and beautifully maintained 55+ building with 2-bedroom, 2-bath and nearly 1,200 sq ft, features a completely updated kitchen, separate dining room, and spacious living room with gas fireplace and plenty of windows for natural lighting. Good size primary bedroom with double closets and walk-in shower in ensuite. Second bedroom includes a convenient murphy bed, perfect for guests or office/den use. Enjoy two full bathrooms with skylights, in-suite laundry, as well as extra storage space. Additional highlights include gas and hot water included in strata fees, common workshop area, a good-sized deck to watch the beautiful sunsets from and two outdoor parking spaces, big enough for an oversized truck. Move-in ready in a well-managed building close to Shoal Seniors Center, shops, restaurants, and all downtown Sidney amenities. Option of purchasing fully furnished. (id:46156)
Open House
This property has open houses!
11:30 am
Ends at:1:00 pm
55+ building -Top floor, SW corner unit with spectacular views from Victoria to the Malahat. 1200 sq ft with 2 Bedrooms & 2 full Bathrooms, totally updated kitchen, separate dining room, gas fireplace and a good size, in-suite laundry room. Comes with 2 parking spots and 2 block to Sidney.
Property Details
| MLS® Number | 1018757 |
| Property Type | Single Family |
| Neigbourhood | Sidney North-East |
| Community Name | Huntington House |
| Community Features | Pets Not Allowed, Age Restrictions |
| Features | Rectangular |
| Parking Space Total | 2 |
| Plan | Vis1697 |
| View Type | City View, Mountain View |
Building
| Bathroom Total | 2 |
| Bedrooms Total | 2 |
| Constructed Date | 1989 |
| Cooling Type | None |
| Fireplace Present | Yes |
| Fireplace Total | 1 |
| Heating Fuel | Electric, Natural Gas |
| Heating Type | Baseboard Heaters |
| Size Interior | 1,183 Ft2 |
| Total Finished Area | 1183 Sqft |
| Type | Apartment |
Land
| Acreage | No |
| Size Irregular | 1240 |
| Size Total | 1240 Sqft |
| Size Total Text | 1240 Sqft |
| Zoning Type | Multi-family |
Rooms
| Level | Type | Length | Width | Dimensions |
|---|---|---|---|---|
| Main Level | Laundry Room | 8'11 x 5'0 | ||
| Main Level | Bedroom | 10'8 x 9'5 | ||
| Main Level | Ensuite | 3-Piece | ||
| Main Level | Bathroom | 4-Piece | ||
| Main Level | Primary Bedroom | 13'4 x 11'3 | ||
| Main Level | Kitchen | 11'3 x 8'2 | ||
| Main Level | Dining Room | 11'0 x 11'3 | ||
| Main Level | Living Room | 19'6 x 14'0 | ||
| Main Level | Balcony | 19'8 x 5'7 |
https://www.realtor.ca/real-estate/29060576/401-2354-brethour-ave-sidney-sidney-north-east


