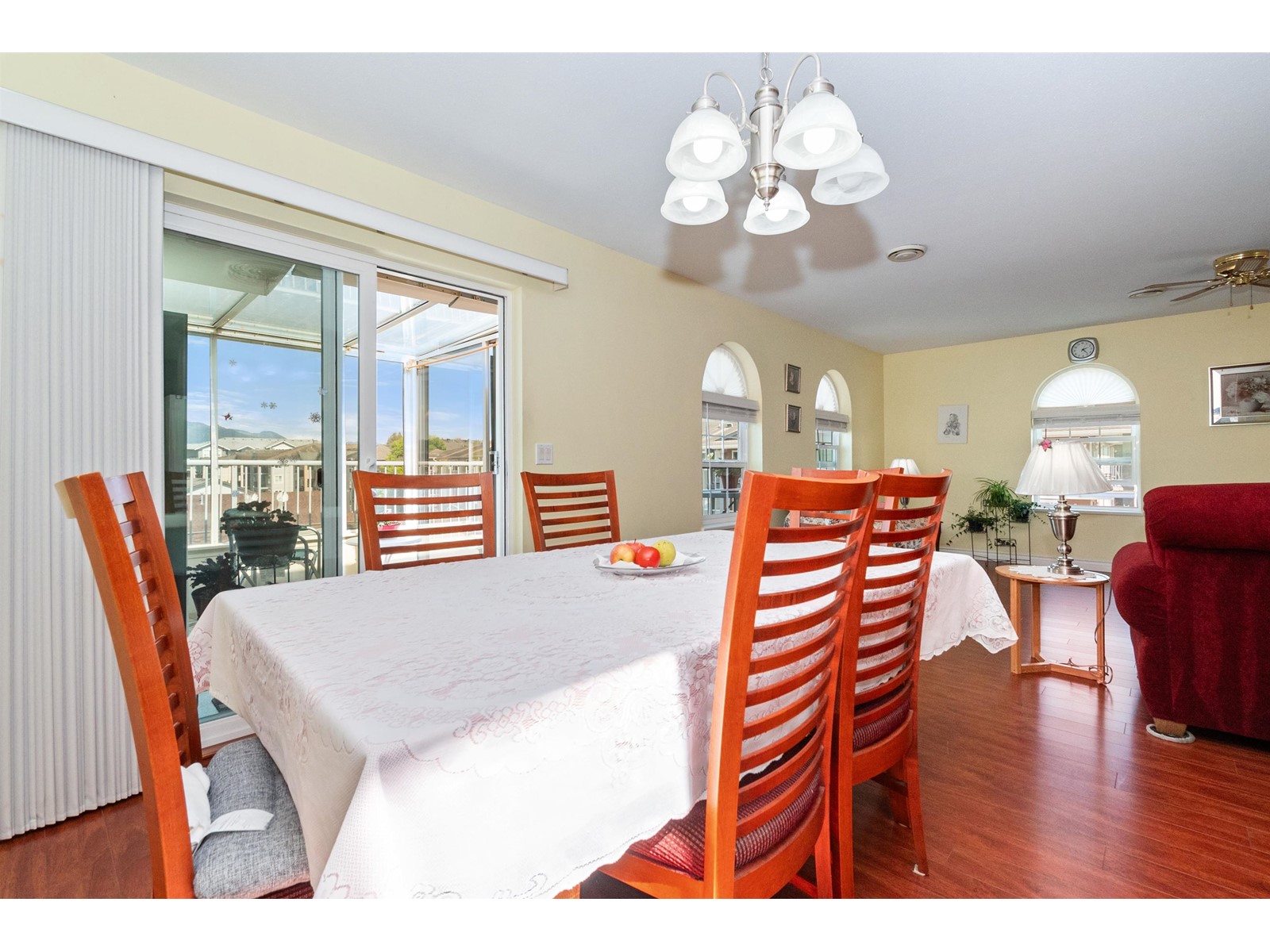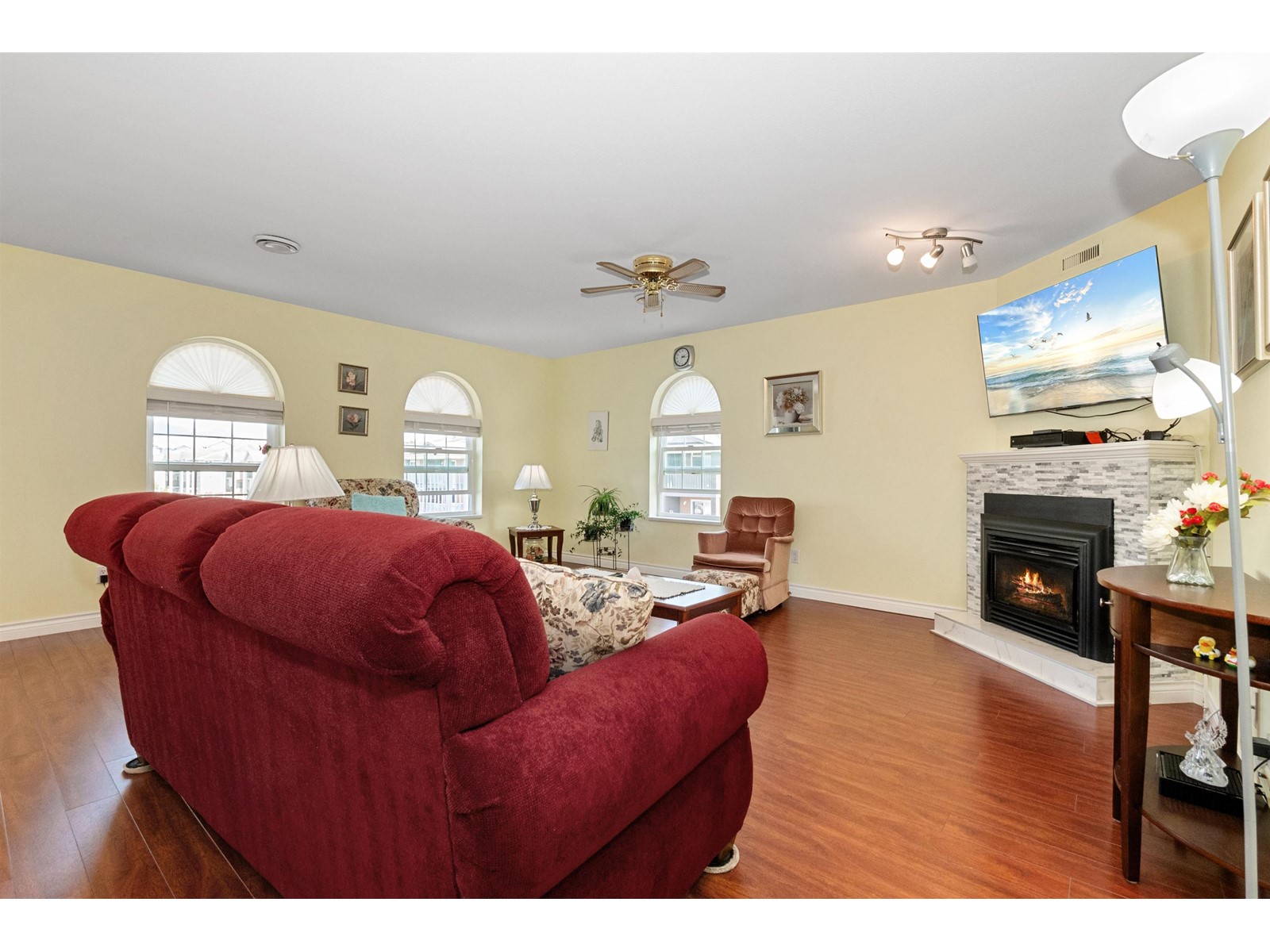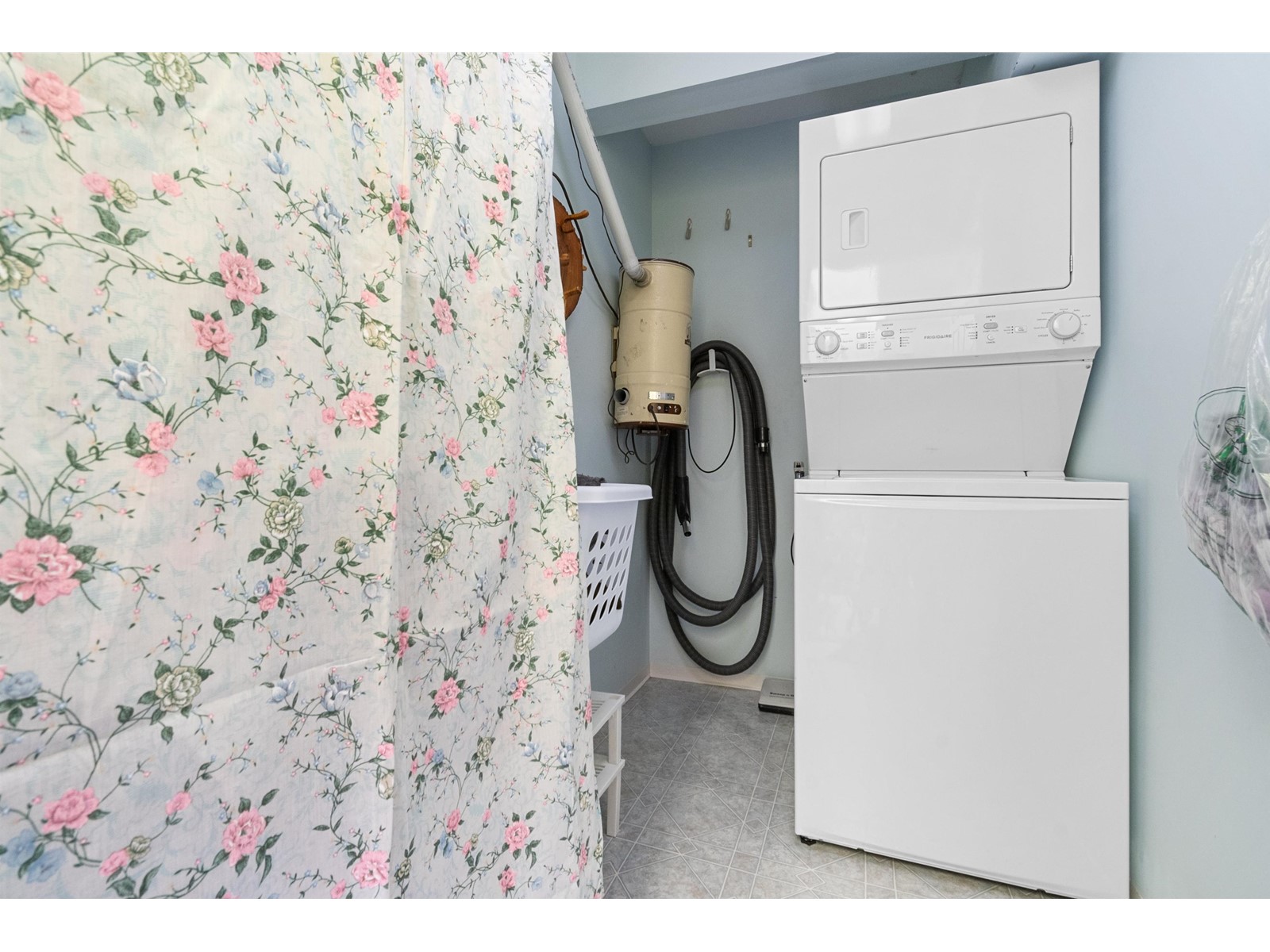2 Bedroom
2 Bathroom
1,398 ft2
Fireplace
Central Air Conditioning
Forced Air
$374,999
WOW, Top Floor Penthouse, Close To 1,400 sqft.!! Condos This Size Are Rare!! Huge Roof Top Patio w/City & Mtn. Views!! Updated Kitchen, Bathrooms, Flooring, Fireplace, Windows And Some Light Fixtures! Newer Stove, Fridge & Dishwasher! 3 Sky-Lights & Well Placed Windows Making The Home Bright & Cheery, Even On A Cloudy Day! Spacious Primary Bedroom & Ensuite w/Custom Blt Closet Organizer. Great Location! Walking Distance To Shopping, Groceries, Doctors, Pharmacy, Recreation & Down Town Vibrant "1881" Street!! Enjoy Your Morning Coffee And Gorgeous Views From The Beautiful Roof Top Patio!! Strata Fee Includes Hot Water, Natural Gas, Garbage, Water/Sewer, Snow Removal, Gardening & Enclosed Parking. AND.....Air Cond. For Those Hot Summer Nights! JUST Move In & Enjoy! You Will Love It Here! (id:46156)
Property Details
|
MLS® Number
|
R2992766 |
|
Property Type
|
Single Family |
|
View Type
|
City View, Mountain View |
Building
|
Bathroom Total
|
2 |
|
Bedrooms Total
|
2 |
|
Amenities
|
Laundry - In Suite, Recreation Centre |
|
Basement Type
|
None |
|
Constructed Date
|
1987 |
|
Construction Style Attachment
|
Attached |
|
Cooling Type
|
Central Air Conditioning |
|
Fireplace Present
|
Yes |
|
Fireplace Total
|
1 |
|
Heating Fuel
|
Natural Gas |
|
Heating Type
|
Forced Air |
|
Stories Total
|
4 |
|
Size Interior
|
1,398 Ft2 |
|
Type
|
Apartment |
Parking
Land
Rooms
| Level |
Type |
Length |
Width |
Dimensions |
|
Main Level |
Foyer |
13 ft |
6 ft |
13 ft x 6 ft |
|
Main Level |
Kitchen |
12 ft ,5 in |
7 ft ,6 in |
12 ft ,5 in x 7 ft ,6 in |
|
Main Level |
Dining Room |
10 ft ,5 in |
8 ft ,3 in |
10 ft ,5 in x 8 ft ,3 in |
|
Main Level |
Living Room |
18 ft |
17 ft ,6 in |
18 ft x 17 ft ,6 in |
|
Main Level |
Primary Bedroom |
17 ft |
12 ft ,6 in |
17 ft x 12 ft ,6 in |
|
Main Level |
Bedroom 2 |
13 ft |
15 ft |
13 ft x 15 ft |
|
Main Level |
Storage |
8 ft |
5 ft |
8 ft x 5 ft |
https://www.realtor.ca/real-estate/28202642/401-9175-edward-street-chilliwack-proper-west-chilliwack









































