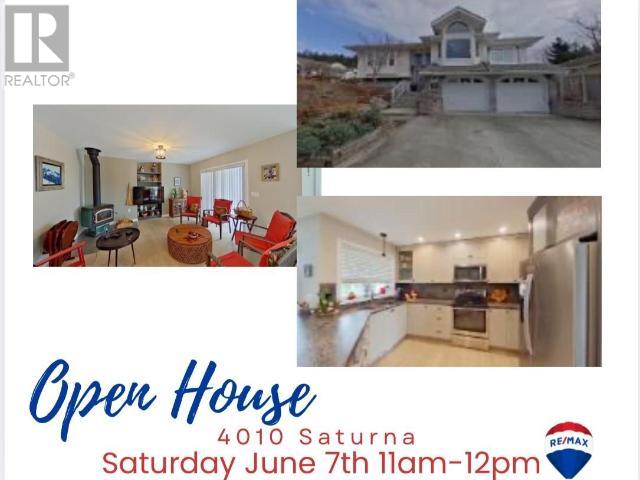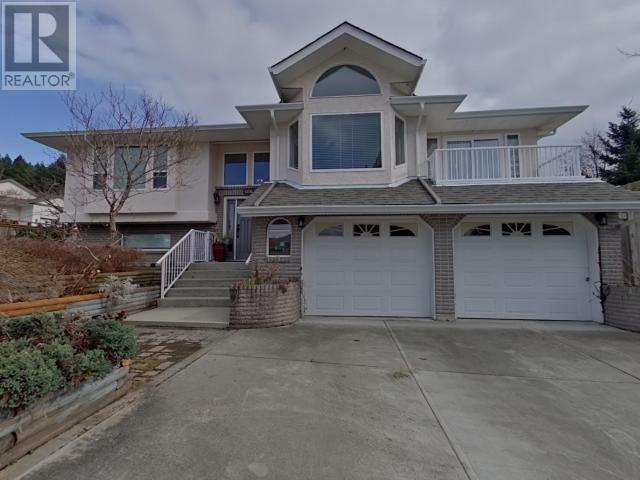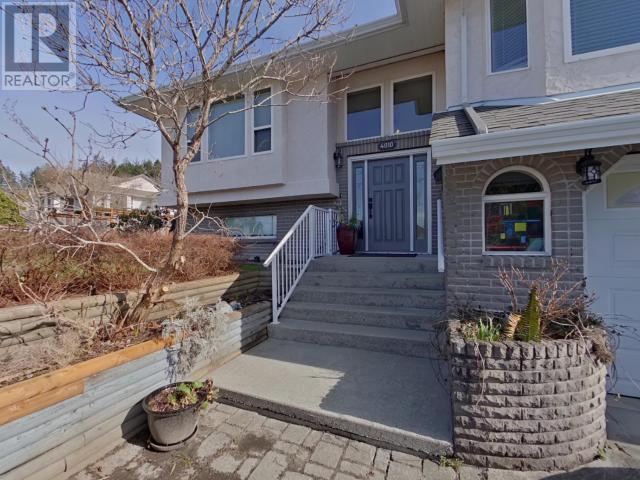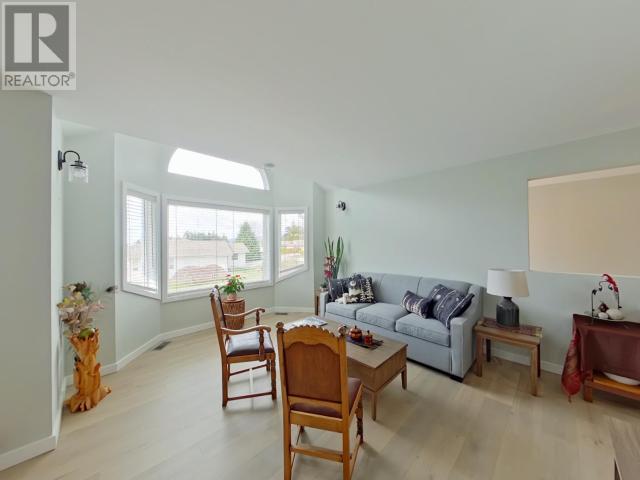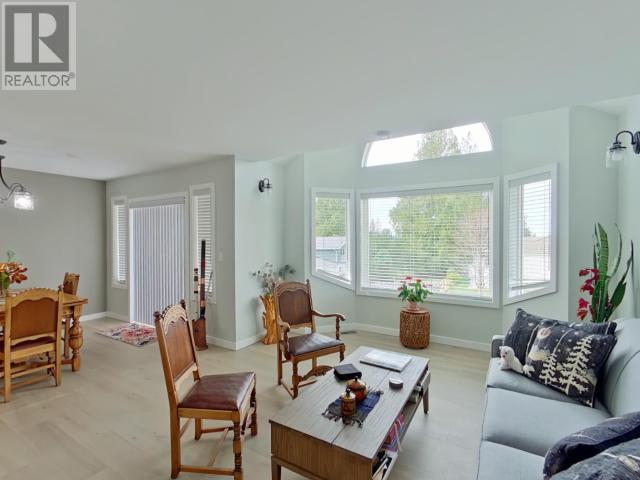4 Bedroom
3 Bathroom
2,998 ft2
Fireplace
Forced Air
$879,000
Wonderful family home - in pristine condition, ready for its next owners to enjoy. Extensively refurbished, nothing left to do. A new roof less than two years ago, new decking and railings on the large mostly covered deck for outdoor living. The interior boasts new flooring, modernized kitchens and bathrooms, with new cabinets, fixtures and more. More than 1,700 sq ft on the main, a double garage and 1,250 sq ft down. Second kitchen downstairs too, could be the perfect in-law suite. Truly, this home is move-in ready, offering an exceptional lifestyle waiting to be embraced. (id:46156)
Property Details
|
MLS® Number
|
18817 |
|
Property Type
|
Single Family |
|
Parking Space Total
|
2 |
Building
|
Bathroom Total
|
3 |
|
Bedrooms Total
|
4 |
|
Constructed Date
|
1995 |
|
Construction Style Attachment
|
Detached |
|
Fireplace Fuel
|
Wood |
|
Fireplace Present
|
Yes |
|
Fireplace Type
|
Woodstove |
|
Heating Fuel
|
Electric |
|
Heating Type
|
Forced Air |
|
Size Interior
|
2,998 Ft2 |
|
Type
|
House |
Parking
Land
|
Acreage
|
No |
|
Size Irregular
|
6970 |
|
Size Total
|
6970 Sqft |
|
Size Total Text
|
6970 Sqft |
Rooms
| Level |
Type |
Length |
Width |
Dimensions |
|
Basement |
Living Room |
11 ft ,7 in |
4 ft ,5 in |
11 ft ,7 in x 4 ft ,5 in |
|
Basement |
Dining Room |
10 ft ,3 in |
7 ft ,11 in |
10 ft ,3 in x 7 ft ,11 in |
|
Basement |
Kitchen |
10 ft ,3 in |
9 ft ,4 in |
10 ft ,3 in x 9 ft ,4 in |
|
Basement |
3pc Bathroom |
|
|
Measurements not available |
|
Basement |
Bedroom |
15 ft ,2 in |
14 ft |
15 ft ,2 in x 14 ft |
|
Basement |
Bedroom |
10 ft |
11 ft ,3 in |
10 ft x 11 ft ,3 in |
|
Basement |
Laundry Room |
15 ft ,9 in |
18 ft ,11 in |
15 ft ,9 in x 18 ft ,11 in |
|
Basement |
Workshop |
7 ft ,10 in |
5 ft ,11 in |
7 ft ,10 in x 5 ft ,11 in |
|
Main Level |
Living Room |
15 ft |
12 ft ,3 in |
15 ft x 12 ft ,3 in |
|
Main Level |
Dining Room |
11 ft ,3 in |
11 ft ,3 in |
11 ft ,3 in x 11 ft ,3 in |
|
Main Level |
Kitchen |
12 ft |
14 ft |
12 ft x 14 ft |
|
Main Level |
Primary Bedroom |
13 ft |
14 ft ,8 in |
13 ft x 14 ft ,8 in |
|
Main Level |
3pc Bathroom |
|
|
Measurements not available |
|
Main Level |
4pc Ensuite Bath |
|
|
Measurements not available |
|
Main Level |
Bedroom |
11 ft ,6 in |
10 ft ,4 in |
11 ft ,6 in x 10 ft ,4 in |
|
Main Level |
Bedroom |
11 ft ,6 in |
9 ft ,10 in |
11 ft ,6 in x 9 ft ,10 in |
https://www.realtor.ca/real-estate/28068560/4010-saturna-ave-powell-river


