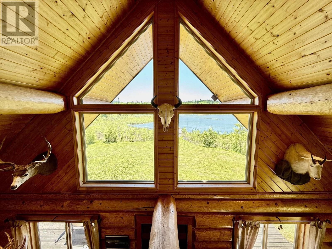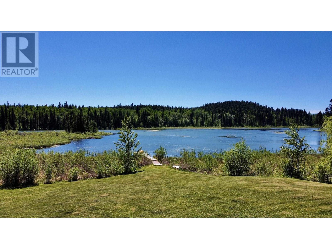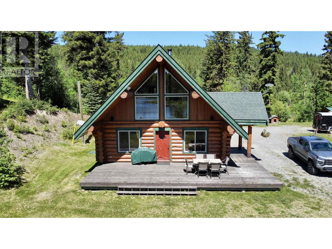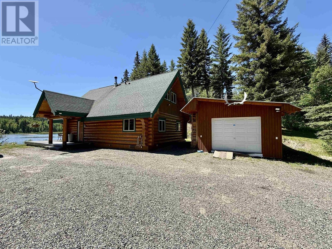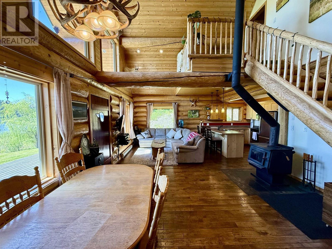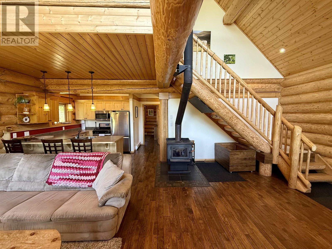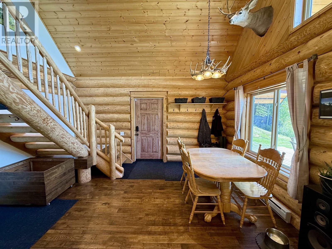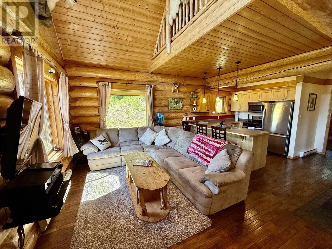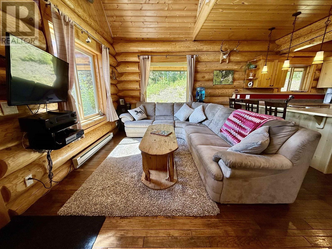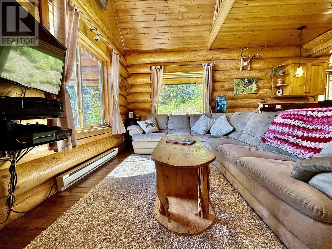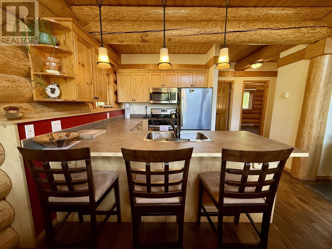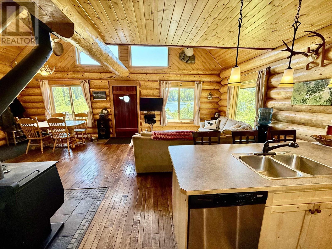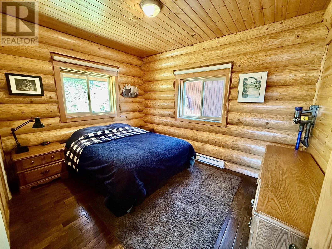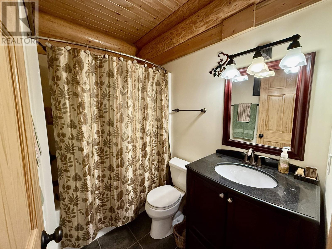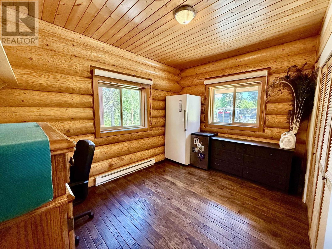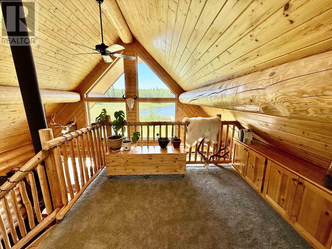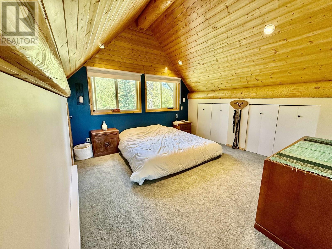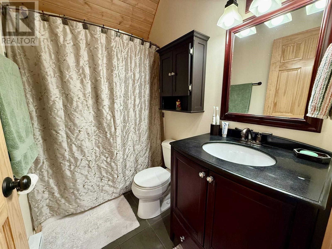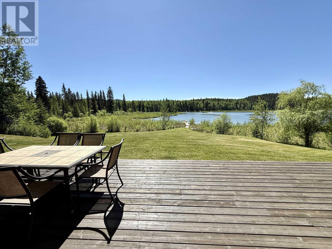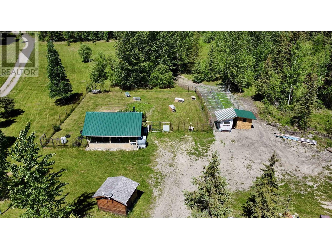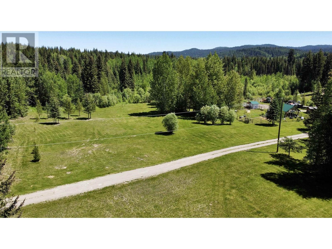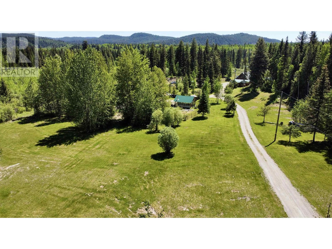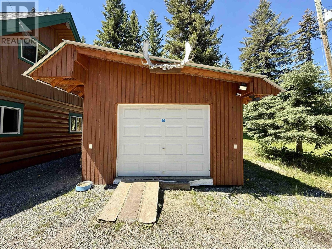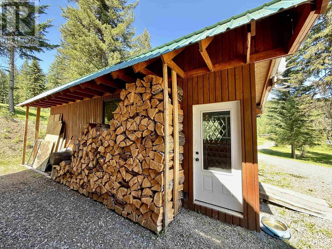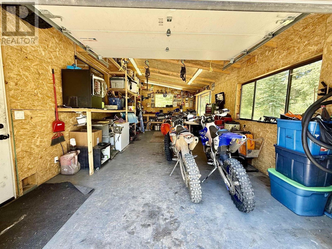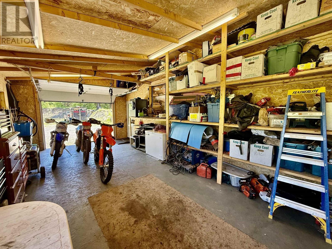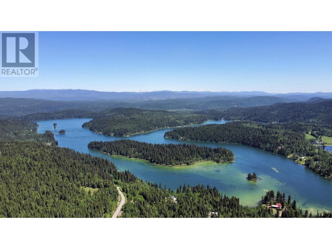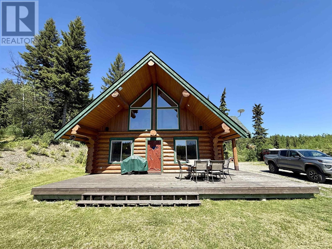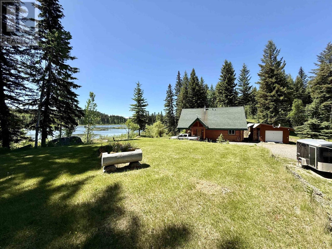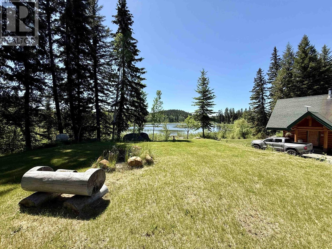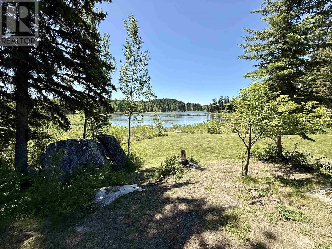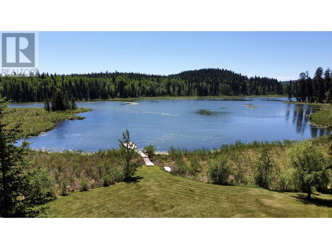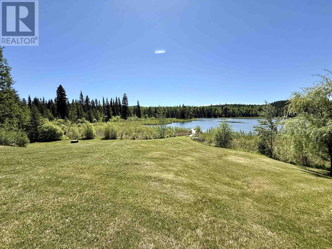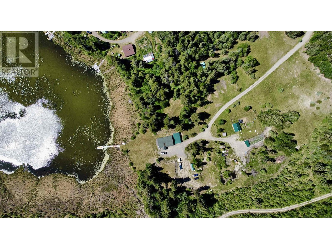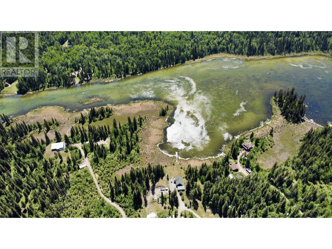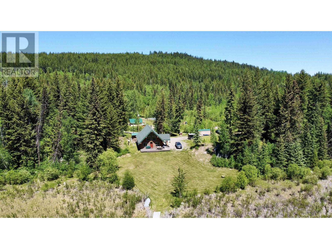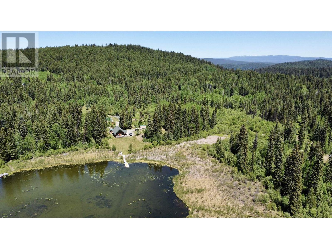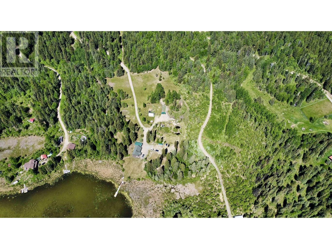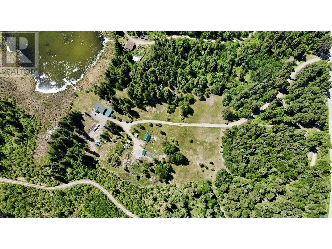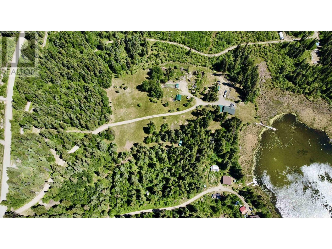3 Bedroom
2 Bathroom
1,430 ft2
Fireplace
Baseboard Heaters
Waterfront
Acreage
$919,000
Waterfront log home on 10.75 private acres with RA2 zoning, allowing for a second dwelling. This well-kept 3-bed, 2-bath home offers beautiful views, excellent privacy, and direct access to a quiet stretch of the lake. A full dock system is in place. Ideal for boating, swimming, or simply relaxing by the water. The property includes a detached shop, greenhouse, and garden shed, offering space for storage, hobbies, or small-scale growing. With room to grow, the land allows flexibility for future development or recreation. The home is warm and inviting, with a layout suited for year-round living or weekend escapes. Surrounded by natural beauty and set back from neighbours, this is a great opportunity to enjoy true waterfront living with space, comfort, and the option to expand. A must see! (id:46156)
Property Details
|
MLS® Number
|
R3012692 |
|
Property Type
|
Single Family |
|
Storage Type
|
Storage |
|
Structure
|
Workshop |
|
View Type
|
Lake View |
|
Water Front Type
|
Waterfront |
Building
|
Bathroom Total
|
2 |
|
Bedrooms Total
|
3 |
|
Appliances
|
Washer, Dryer, Refrigerator, Stove, Dishwasher |
|
Basement Type
|
Crawl Space |
|
Constructed Date
|
2008 |
|
Construction Style Attachment
|
Detached |
|
Exterior Finish
|
Log |
|
Fireplace Present
|
Yes |
|
Fireplace Total
|
1 |
|
Foundation Type
|
Concrete Perimeter |
|
Heating Fuel
|
Wood |
|
Heating Type
|
Baseboard Heaters |
|
Roof Material
|
Asphalt Shingle |
|
Roof Style
|
Conventional |
|
Stories Total
|
2 |
|
Size Interior
|
1,430 Ft2 |
|
Total Finished Area
|
1430 Sqft |
|
Type
|
House |
|
Utility Water
|
Drilled Well |
Parking
Land
|
Acreage
|
Yes |
|
Size Irregular
|
10.75 |
|
Size Total
|
10.75 Ac |
|
Size Total Text
|
10.75 Ac |
Rooms
| Level |
Type |
Length |
Width |
Dimensions |
|
Above |
Flex Space |
9 ft ,1 in |
7 ft ,1 in |
9 ft ,1 in x 7 ft ,1 in |
|
Above |
Primary Bedroom |
18 ft ,8 in |
12 ft ,6 in |
18 ft ,8 in x 12 ft ,6 in |
|
Main Level |
Dining Room |
10 ft ,6 in |
12 ft |
10 ft ,6 in x 12 ft |
|
Main Level |
Living Room |
14 ft ,3 in |
10 ft ,7 in |
14 ft ,3 in x 10 ft ,7 in |
|
Main Level |
Kitchen |
10 ft ,8 in |
11 ft ,1 in |
10 ft ,8 in x 11 ft ,1 in |
|
Main Level |
Bedroom 2 |
9 ft ,1 in |
12 ft ,4 in |
9 ft ,1 in x 12 ft ,4 in |
|
Main Level |
Bedroom 3 |
9 ft ,1 in |
12 ft ,4 in |
9 ft ,1 in x 12 ft ,4 in |
|
Main Level |
Laundry Room |
2 ft ,8 in |
8 ft |
2 ft ,8 in x 8 ft |
https://www.realtor.ca/real-estate/28439479/4015-ruth-lake-road-forest-grove


