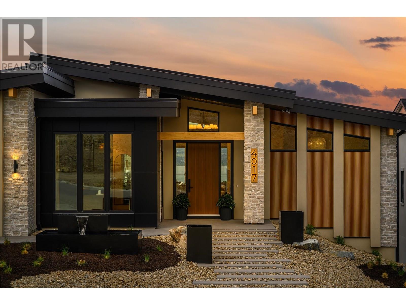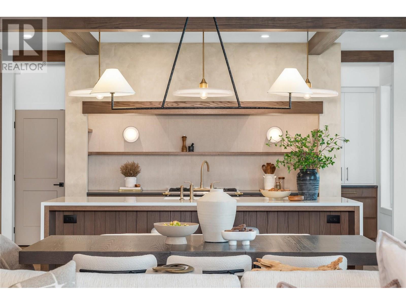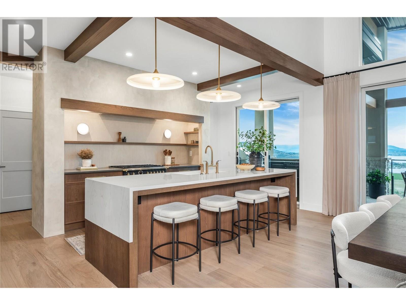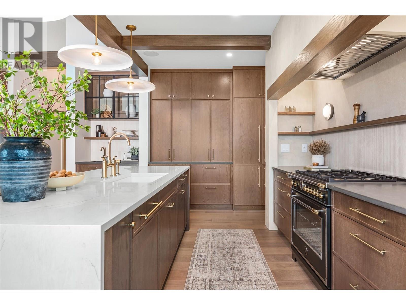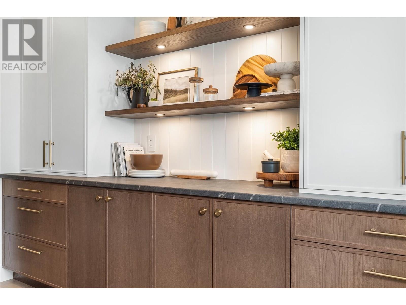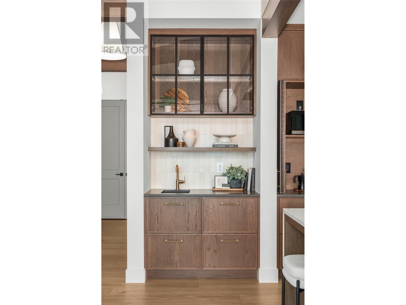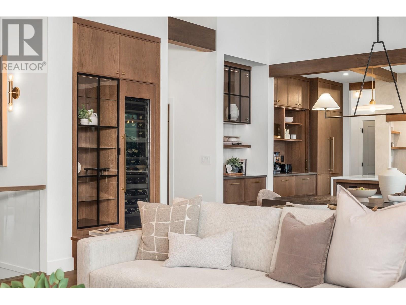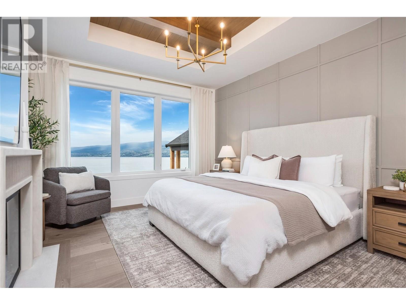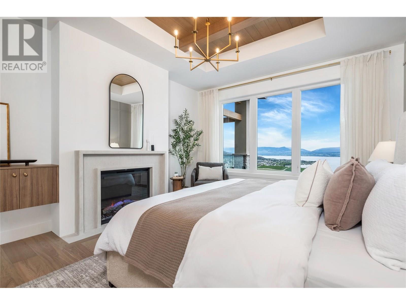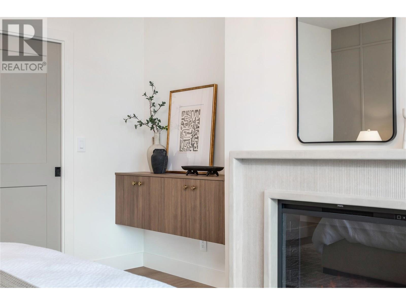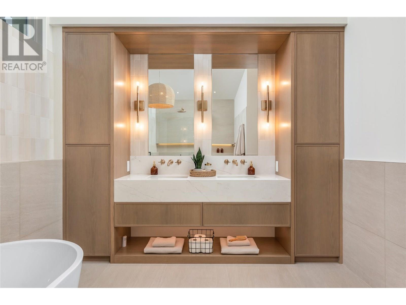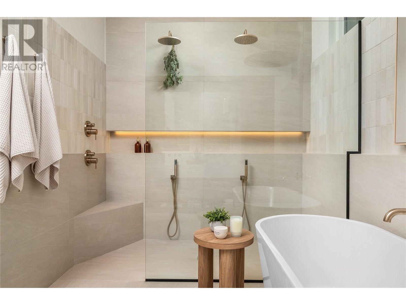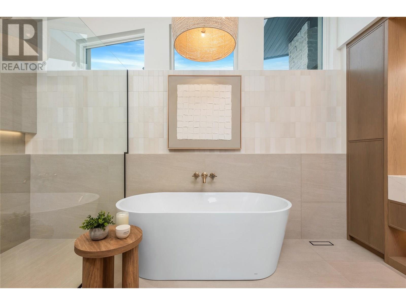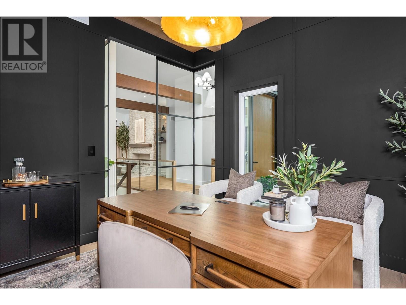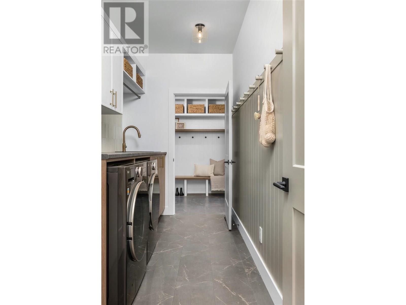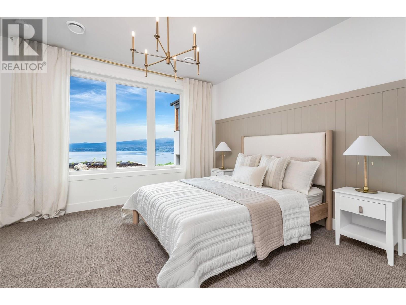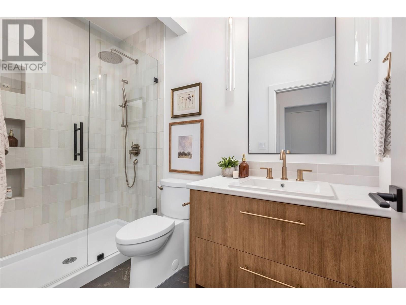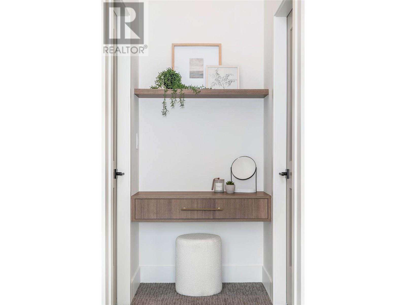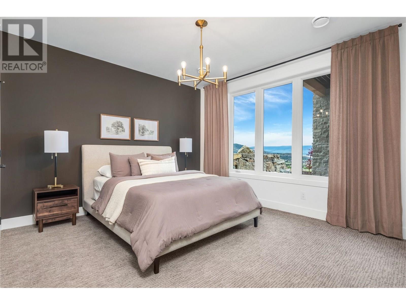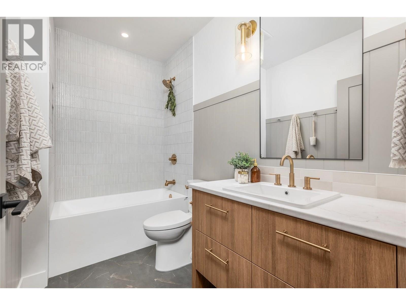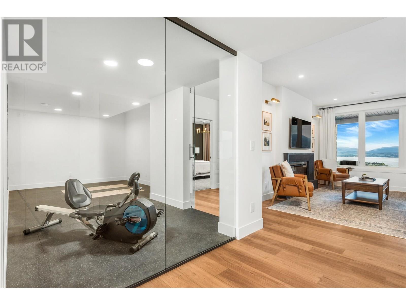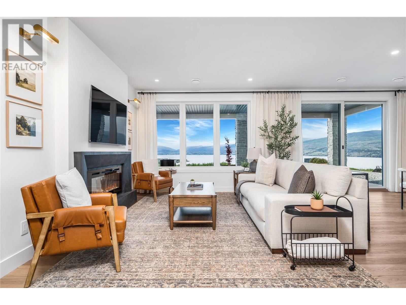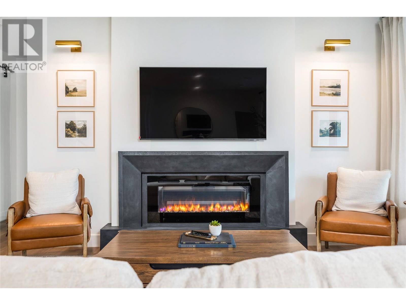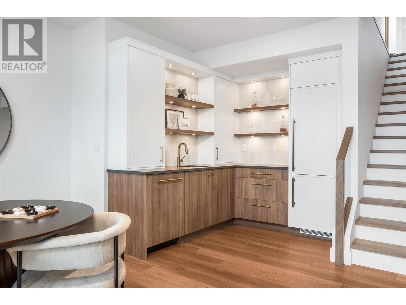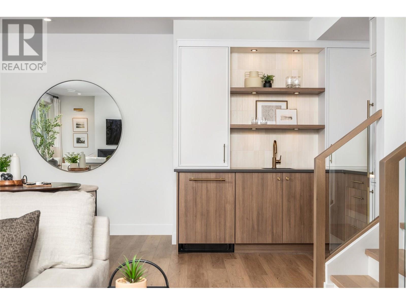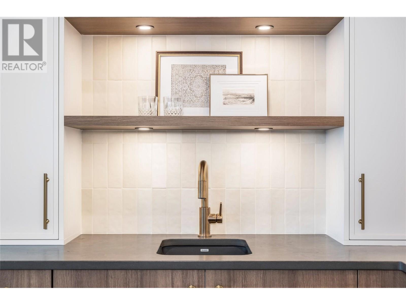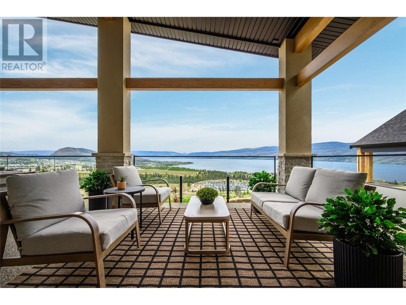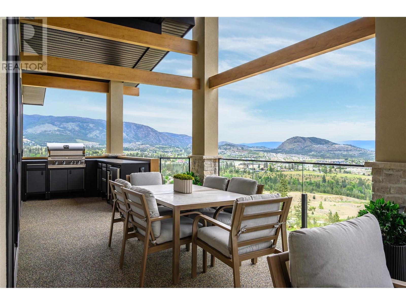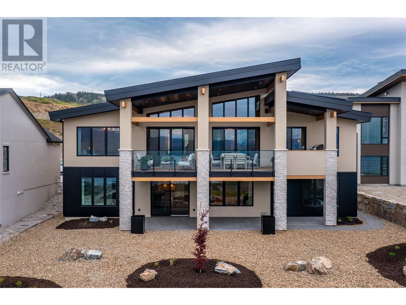4017 Sunstone Street West Kelowna, British Columbia V4T 0H1
$2,499,000
Step inside this Everton Ridge Built Okanagan Contemporary show home in Shorerise, West Kelowna – where elevated design meets everyday functionality. This stunning residence features dramatic vaulted ceilings throughout the Great Room, Dining Room, Entry, and Ensuite, adding architectural impact and an airy, expansive feel. A sleek linear fireplace anchors the Great Room, while the oversized covered deck – with its fully equipped outdoor kitchen – offers the perfect space for year-round entertaining. With 3 bedrooms, 3.5 bathrooms, and a spacious double-car garage, there’s room for the whole family to live and grow. The heart of the home is the dream kitchen, complete with a 10-foot island, a large butler’s pantry, and a built-in coffee bar – ideal for both busy mornings and relaxed weekends. Every detail has been thoughtfully designed to reflect timeless style and effortless livability. (id:46156)
Open House
This property has open houses!
12:00 pm
Ends at:4:00 pm
ShowHome and Pre-construction Homes available!
12:00 pm
Ends at:4:00 pm
ShowHome and Pre-construction Homes available!
12:00 pm
Ends at:4:00 pm
ShowHome and Pre-construction Homes available!
12:00 pm
Ends at:4:00 pm
ShowHome and Pre-construction Homes available!
12:00 pm
Ends at:4:00 pm
ShowHome and Pre-construction Homes available!
Property Details
| MLS® Number | 10348737 |
| Property Type | Single Family |
| Neigbourhood | Westbank Centre |
| Parking Space Total | 2 |
Building
| Bathroom Total | 4 |
| Bedrooms Total | 3 |
| Architectural Style | Bungalow, Ranch |
| Basement Type | Full |
| Constructed Date | 2025 |
| Construction Style Attachment | Detached |
| Cooling Type | Central Air Conditioning, Heat Pump |
| Fireplace Fuel | Electric,mixed |
| Fireplace Present | Yes |
| Fireplace Total | 3 |
| Fireplace Type | Unknown,unknown |
| Flooring Type | Hardwood, Tile, Vinyl |
| Half Bath Total | 1 |
| Heating Fuel | Other |
| Heating Type | Forced Air, Heat Pump, See Remarks |
| Stories Total | 1 |
| Size Interior | 3,491 Ft2 |
| Type | House |
| Utility Water | Municipal Water |
Parking
| Attached Garage | 2 |
Land
| Acreage | No |
| Sewer | Municipal Sewage System |
| Size Irregular | 0.29 |
| Size Total | 0.29 Ac|under 1 Acre |
| Size Total Text | 0.29 Ac|under 1 Acre |
| Zoning Type | Residential |
Rooms
| Level | Type | Length | Width | Dimensions |
|---|---|---|---|---|
| Lower Level | Full Ensuite Bathroom | Measurements not available | ||
| Lower Level | Full Bathroom | Measurements not available | ||
| Lower Level | Bedroom | 13'0'' x 12'0'' | ||
| Lower Level | Bedroom | 13'0'' x 12'0'' | ||
| Lower Level | Recreation Room | 25'4'' x 17'4'' | ||
| Lower Level | Exercise Room | 15'9'' x 11'1'' | ||
| Main Level | Partial Bathroom | Measurements not available | ||
| Main Level | Pantry | 17'4'' x 7'2'' | ||
| Main Level | Mud Room | 7'2'' x 7'1'' | ||
| Main Level | Laundry Room | 13'7'' x 6'1'' | ||
| Main Level | Foyer | 9'5'' x 9'9'' | ||
| Main Level | Den | 11'0'' x 11'9'' | ||
| Main Level | 5pc Ensuite Bath | Measurements not available | ||
| Main Level | Primary Bedroom | 13'0'' x 15'6'' | ||
| Main Level | Dining Room | 13'4'' x 17'4'' | ||
| Main Level | Living Room | 14'6'' x 17'4'' | ||
| Main Level | Kitchen | 9'1'' x 19'6'' |
https://www.realtor.ca/real-estate/28459122/4017-sunstone-street-west-kelowna-westbank-centre



