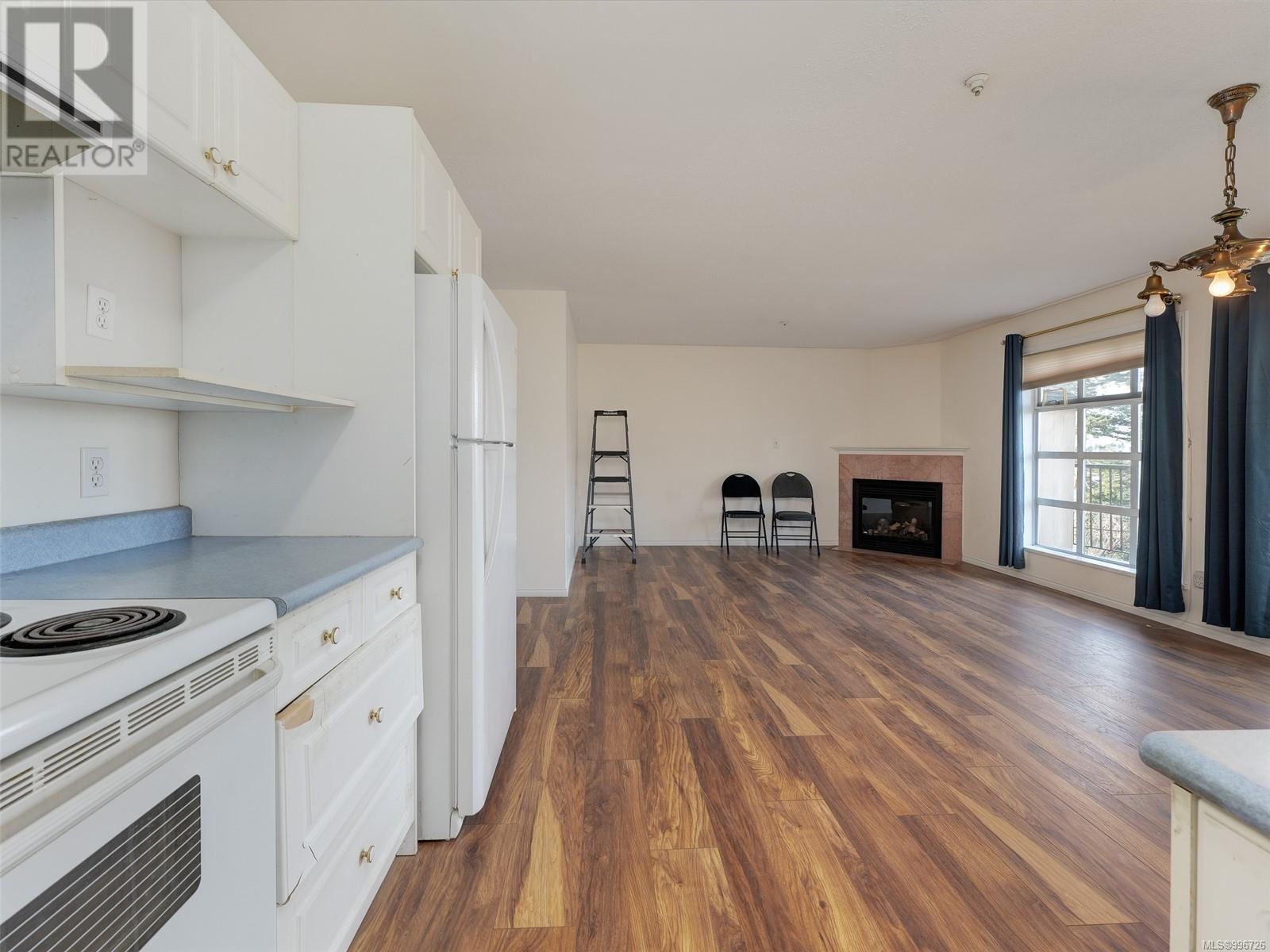402 1246 Fairfield Rd Victoria, British Columbia V8V 3B5
$550,000Maintenance,
$808.35 Monthly
Maintenance,
$808.35 MonthlyFunctional and large FAIRFIELD Top-Floor Corner Condo! This unit features 2 bedrooms, 2 bathrooms, and a large den, along with a sun-filled living area all day long, a gas fireplace, and a west-facing deck with mountain views. There are laundry hookups in the main bathroom and a dishwasher hookup in the kitchen. Cardiff Place is a well-run building, with bonus features including a vegetable garden for residents, bike storage, 2 EV chargers, a storage room, parking, playground equipment, a spacious guest suite, and a 600-sq-ft banquet room with a commercial kitchen for your meetings and celebrations. Just blocks away from Cook St. Village, Moss St. Market, Beacon Hill Park, schools, beaches, and a beautiful walk to downtown Victoria!! BONUS: 1 year of strata fees will be paid by the seller at closing. (id:46156)
Property Details
| MLS® Number | 996726 |
| Property Type | Single Family |
| Neigbourhood | Fairfield West |
| Community Name | Cardiff Place |
| Community Features | Pets Allowed With Restrictions, Family Oriented |
| Parking Space Total | 1 |
| Plan | Vis3372 |
Building
| Bathroom Total | 2 |
| Bedrooms Total | 2 |
| Constructed Date | 1994 |
| Cooling Type | None |
| Fireplace Present | Yes |
| Fireplace Total | 1 |
| Heating Fuel | Electric, Natural Gas |
| Heating Type | Baseboard Heaters |
| Size Interior | 1,194 Ft2 |
| Total Finished Area | 1077 Sqft |
| Type | Apartment |
Land
| Acreage | No |
| Size Irregular | 1077 |
| Size Total | 1077 Sqft |
| Size Total Text | 1077 Sqft |
| Zoning Type | Multi-family |
Rooms
| Level | Type | Length | Width | Dimensions |
|---|---|---|---|---|
| Main Level | Balcony | 20 ft | 6 ft | 20 ft x 6 ft |
| Main Level | Entrance | 5 ft | 4 ft | 5 ft x 4 ft |
| Main Level | Bathroom | 5 ft | 5 ft | 5 ft x 5 ft |
| Main Level | Kitchen | 11 ft | 7 ft | 11 ft x 7 ft |
| Main Level | Living Room | 13 ft | 10 ft | 13 ft x 10 ft |
| Main Level | Dining Room | 9 ft | 8 ft | 9 ft x 8 ft |
| Main Level | Den | 10 ft | 9 ft | 10 ft x 9 ft |
| Main Level | Bedroom | 11 ft | 8 ft | 11 ft x 8 ft |
| Main Level | Ensuite | 7 ft | 4 ft | 7 ft x 4 ft |
| Main Level | Primary Bedroom | 14 ft | 11 ft | 14 ft x 11 ft |
https://www.realtor.ca/real-estate/28222364/402-1246-fairfield-rd-victoria-fairfield-west































