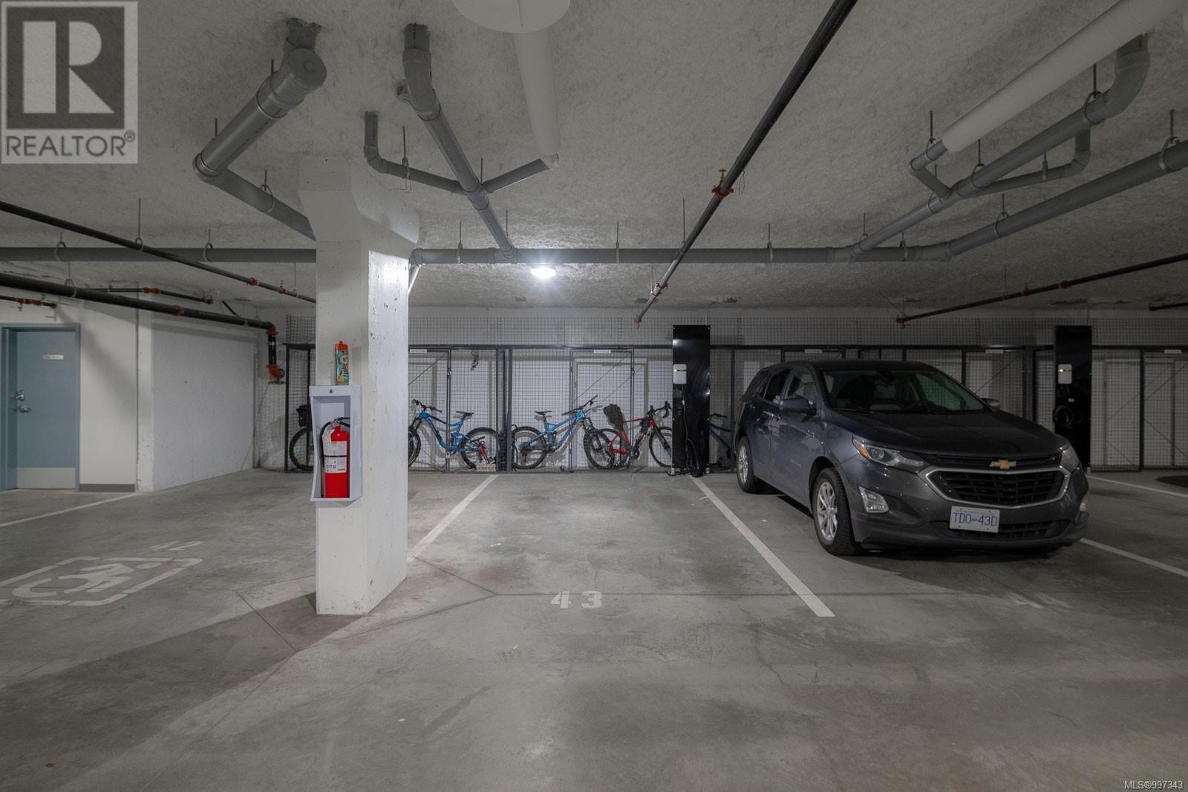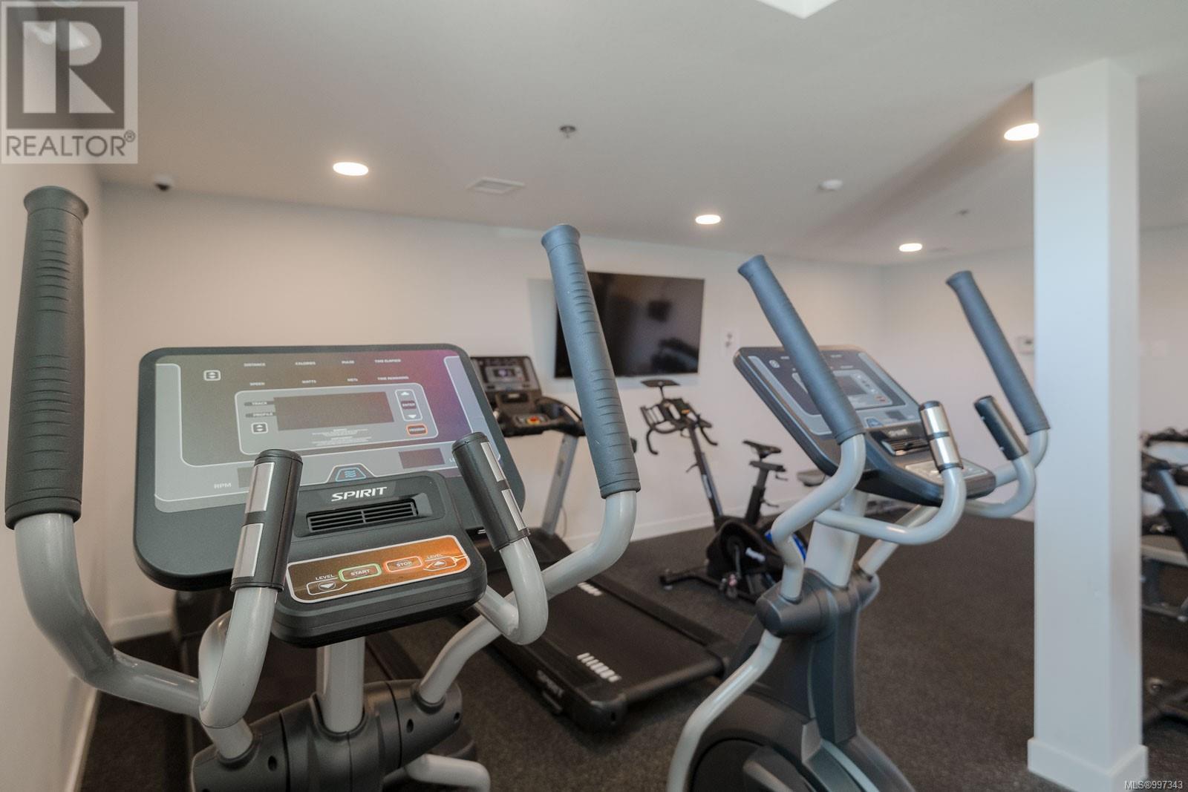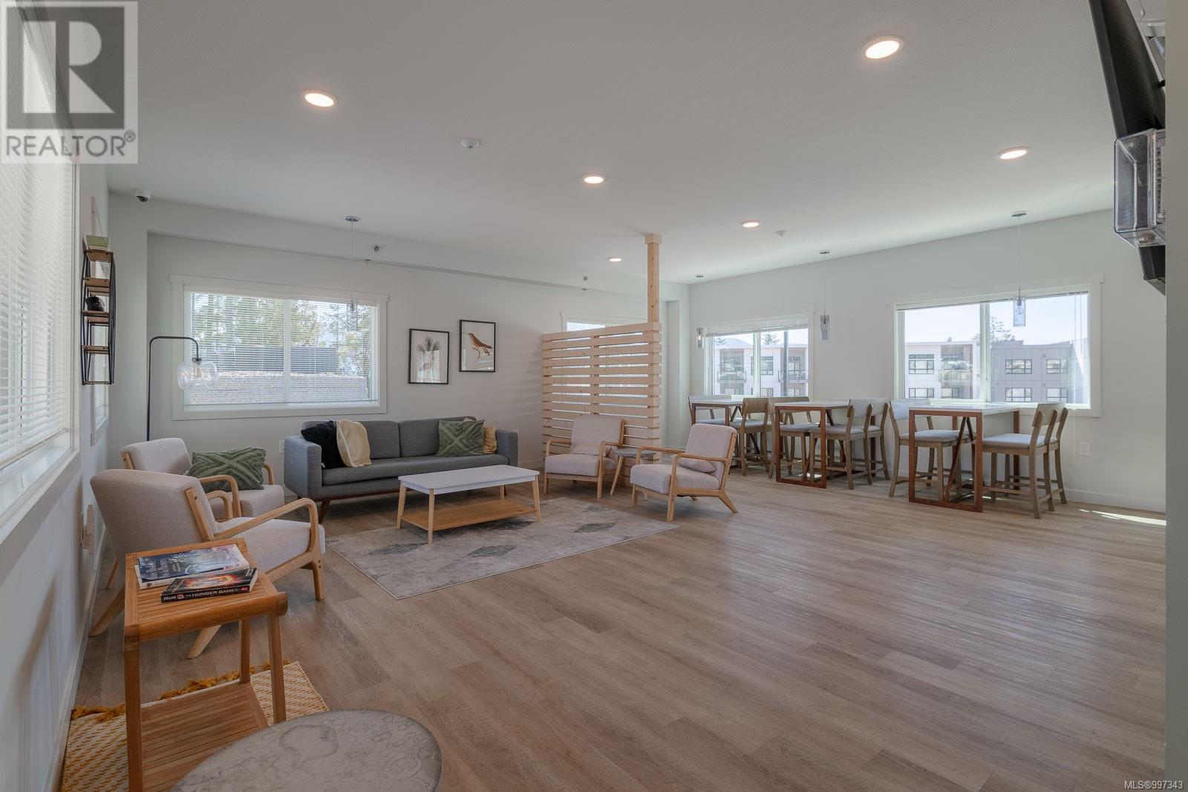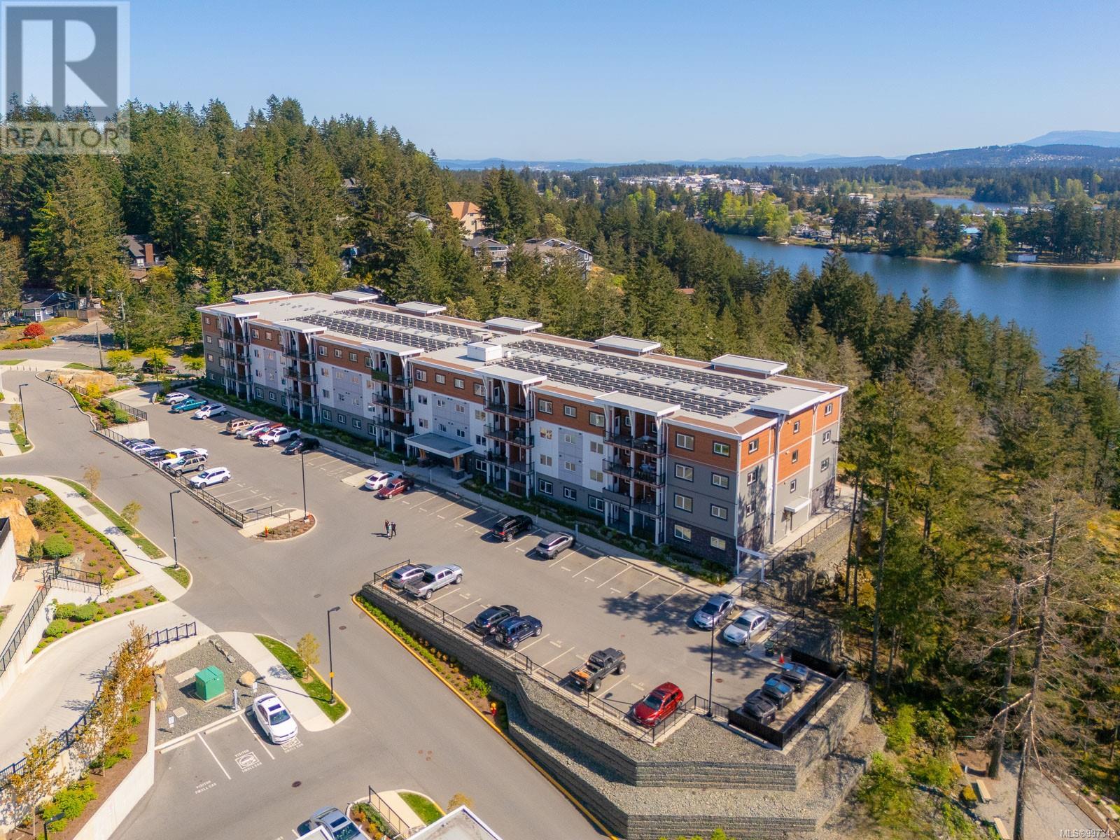402 4830 Cedar Ridge Pl Nanaimo, British Columbia V9T 0M8
$549,900Maintenance,
$309.56 Monthly
Maintenance,
$309.56 MonthlyTop Floor Corner Unit with Lake & Mountain Views – The best unit in the Complex! This stunning 2 bedroom, 2 bathroom top-floor corner unit has the largest floor plan available, with 9-foot ceilings, and lake and mountain views. The spacious open-concept layout features a modern kitchen with quartz countertops, flowing into the bright and airy living area. Step out onto your private covered deck to soak in the evening sun — perfect for relaxing or entertaining. The thoughtfully designed split-bedroom floor plan offers optimal privacy. One side hosts the spare bedroom with a cheater ensuite, while the opposite side features the primary suite, complete with lake views, a custom closet, and a 3-piece ensuite. Enjoy the convenience of two parking stalls — one underground with secure bike storage and a EV charger, and one above ground. The complex also includes great amenities such as a fully equipped community room, gym, and yoga studio. Located in sought-after North Nanaimo, you're just minutes from shopping, dining, recreation, and quick access to the highway — connecting you effortlessly to all parts of Nanaimo and Vancouver Island. Don’t miss this rare opportunity to own the best unit in the building! For more information, contact Aaron Reynolds at 250-668- 4238 (Measurements and data approximate; verify if important.) (id:46156)
Property Details
| MLS® Number | 997343 |
| Property Type | Single Family |
| Neigbourhood | North Nanaimo |
| Community Features | Pets Allowed, Family Oriented |
| Parking Space Total | 2 |
Building
| Bathroom Total | 2 |
| Bedrooms Total | 2 |
| Constructed Date | 2022 |
| Cooling Type | None |
| Fire Protection | Sprinkler System-fire |
| Heating Fuel | Electric |
| Heating Type | Baseboard Heaters |
| Size Interior | 1,047 Ft2 |
| Total Finished Area | 1047 Sqft |
| Type | Apartment |
Land
| Acreage | No |
| Zoning Type | Multi-family |
Rooms
| Level | Type | Length | Width | Dimensions |
|---|---|---|---|---|
| Main Level | Ensuite | 3-Piece | ||
| Main Level | Primary Bedroom | 13'5 x 9'11 | ||
| Main Level | Laundry Room | 12'1 x 4'7 | ||
| Main Level | Kitchen | 16'6 x 14'2 | ||
| Main Level | Bathroom | 4-Piece | ||
| Main Level | Bedroom | 11'9 x 9'11 | ||
| Main Level | Living Room | 16 ft | 16 ft x Measurements not available |
https://www.realtor.ca/real-estate/28255199/402-4830-cedar-ridge-pl-nanaimo-north-nanaimo

















































