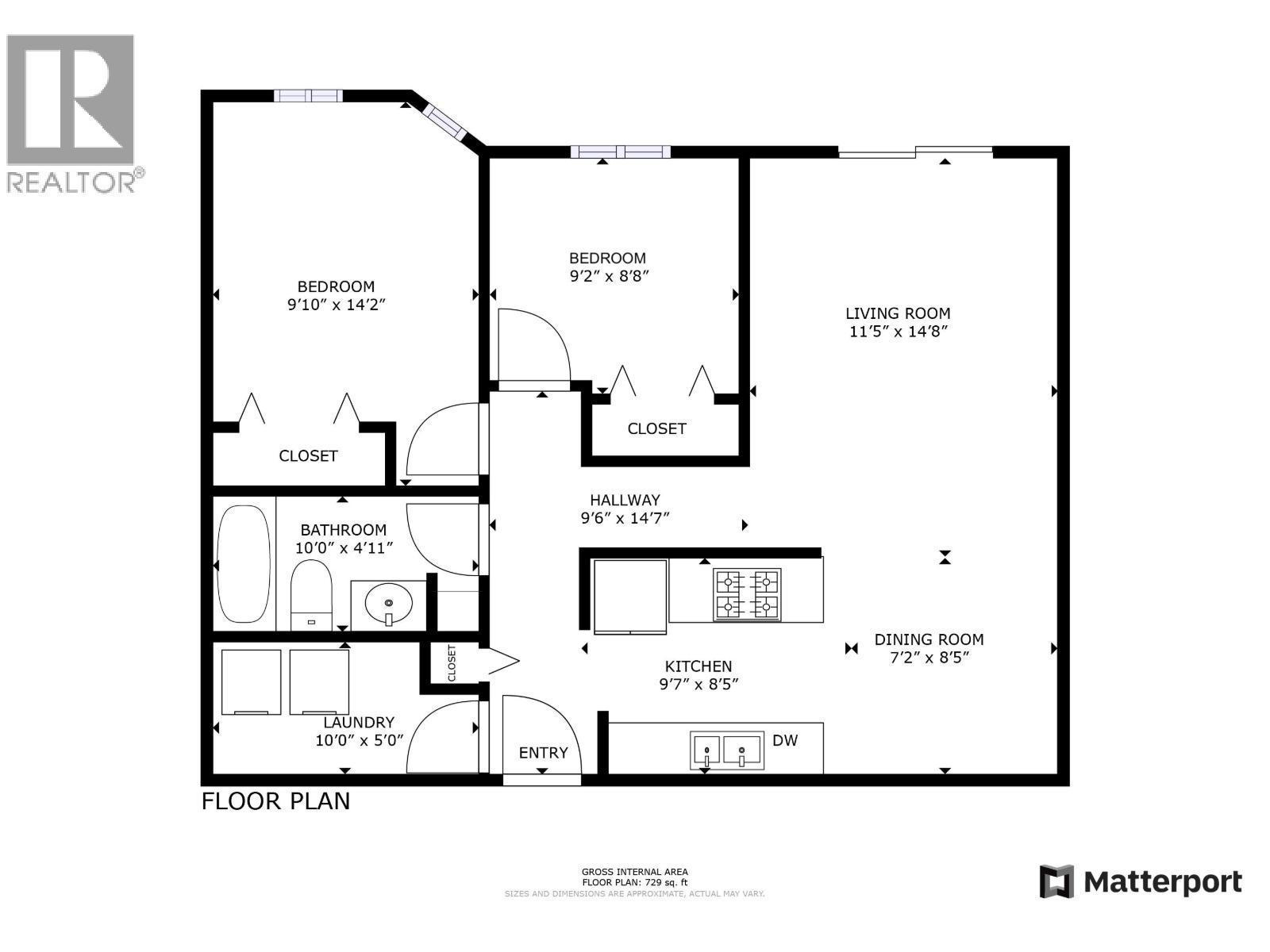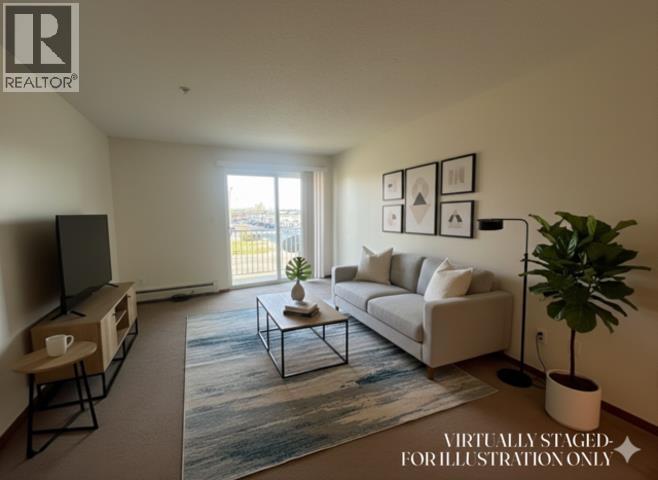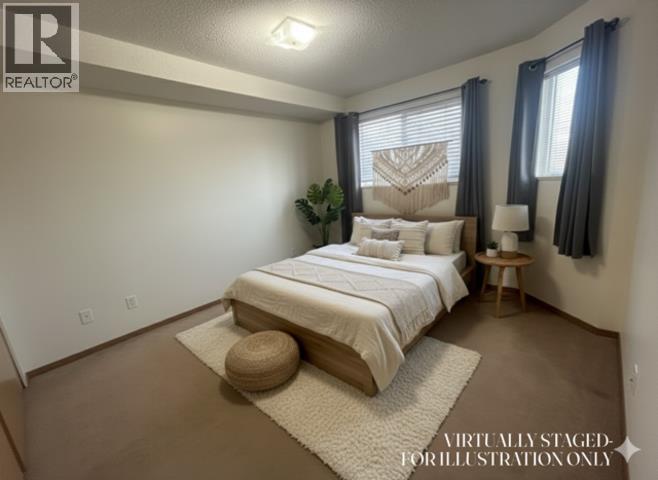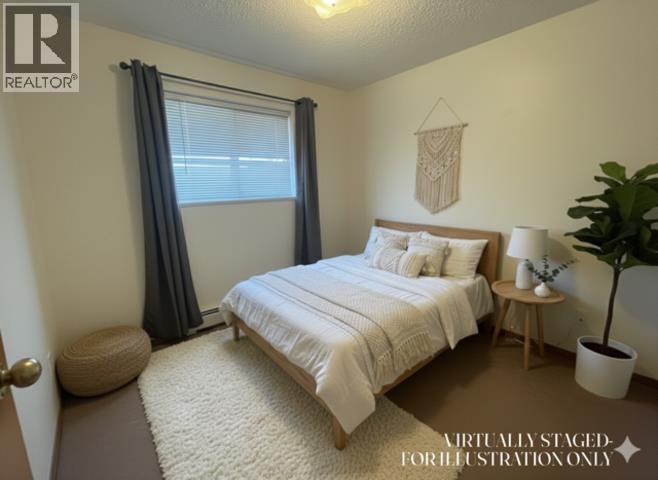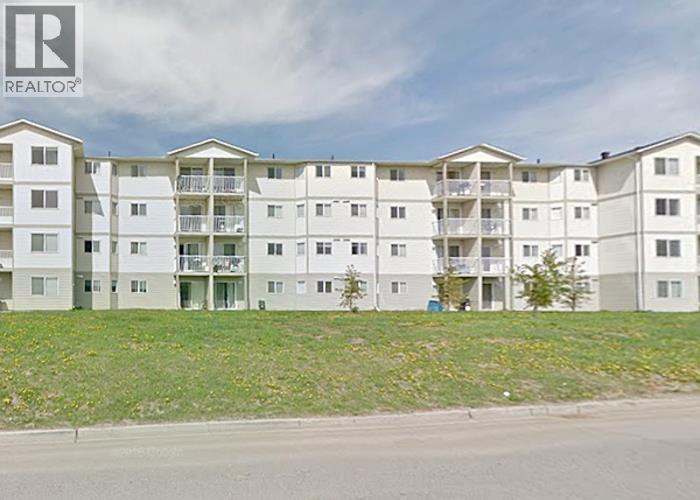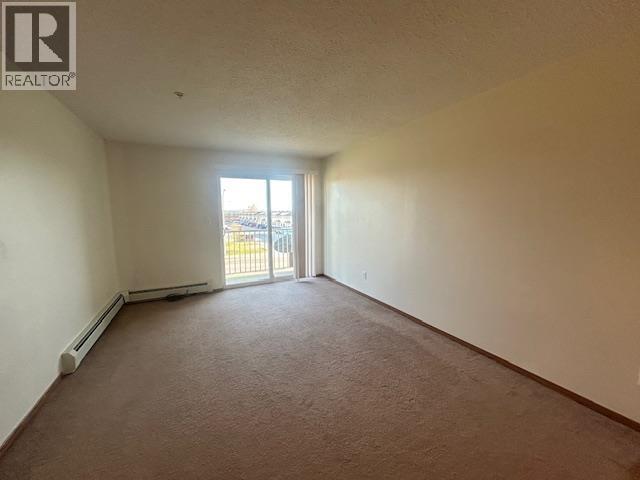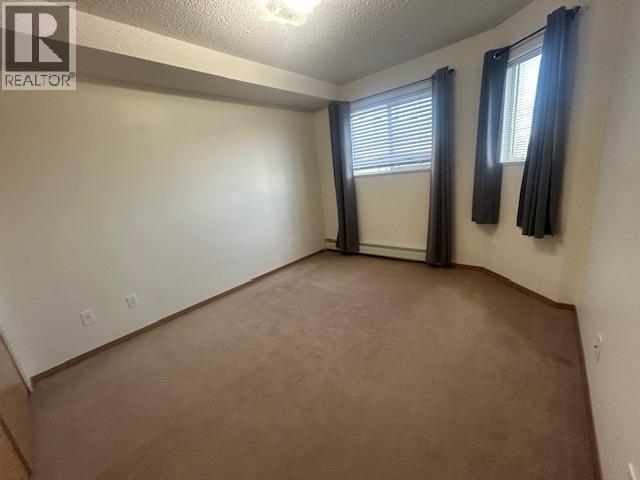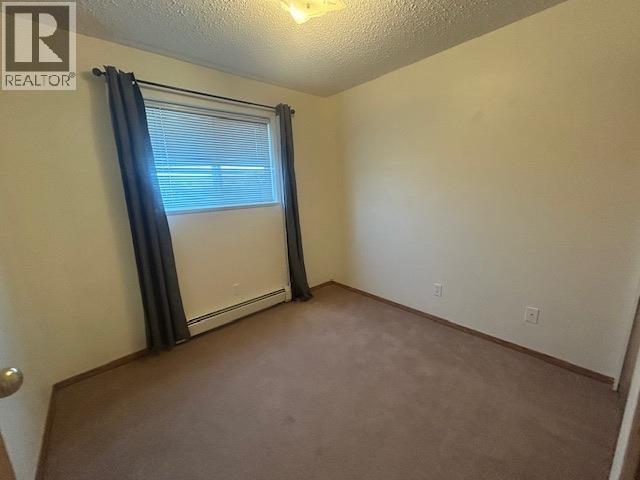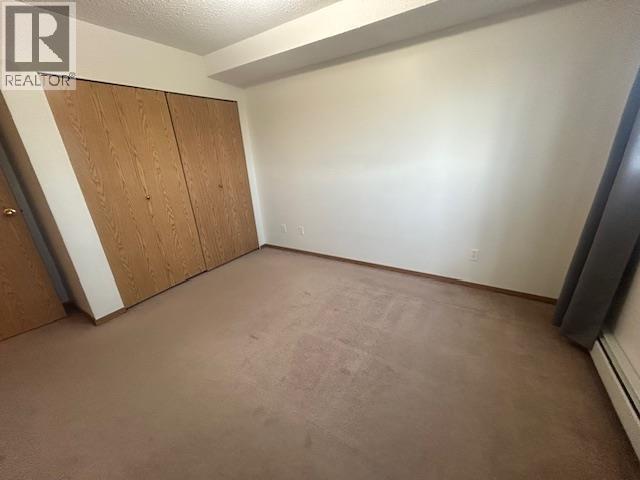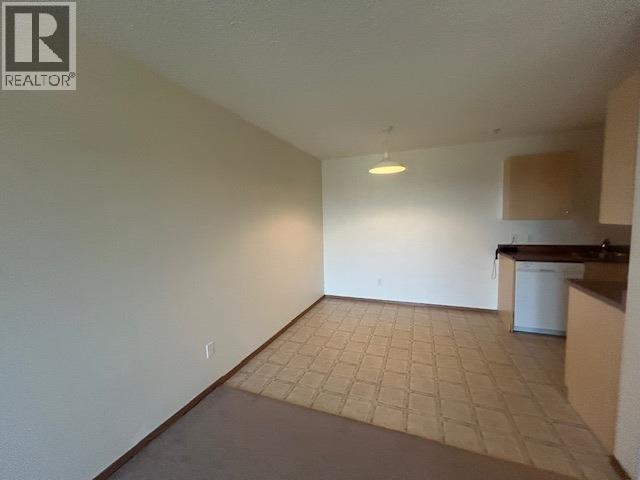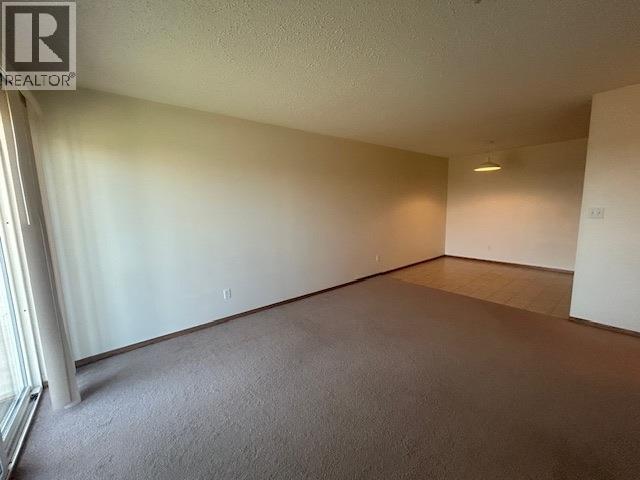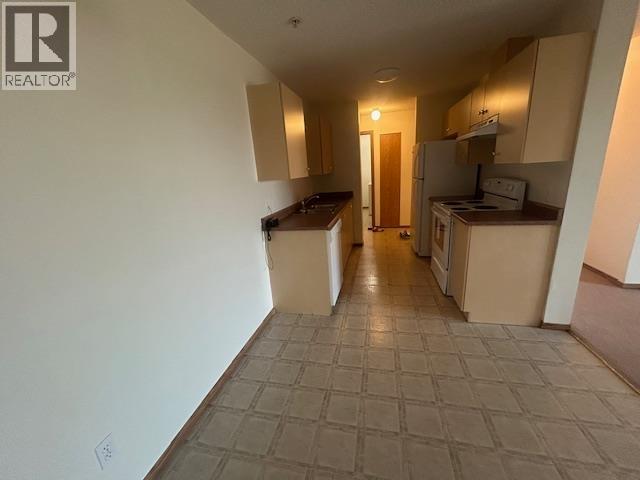2 Bedroom
1 Bathroom
780 ft2
Baseboard Heaters
$124,900
Top-floor living at the Woodsmere! This bright two-bedroom, one-bathroom home features large patio doors that open to a private balcony, filling the space with natural light. The kitchen offers plenty of storage and functionality, while in-suite laundry adds everyday convenience. A smart floor plan provides privacy for both bedrooms, making it ideal for first-time buyers seeking comfort and lifestyle, or investors looking for strong rental appeal in a desirable location. (id:46156)
Property Details
|
MLS® Number
|
R3055691 |
|
Property Type
|
Single Family |
Building
|
Bathroom Total
|
1 |
|
Bedrooms Total
|
2 |
|
Appliances
|
Washer, Dryer, Refrigerator, Stove, Dishwasher |
|
Basement Type
|
None |
|
Constructed Date
|
2008 |
|
Construction Style Attachment
|
Attached |
|
Exterior Finish
|
Vinyl Siding |
|
Foundation Type
|
Concrete Perimeter |
|
Heating Fuel
|
Electric |
|
Heating Type
|
Baseboard Heaters |
|
Roof Material
|
Asphalt Shingle |
|
Roof Style
|
Conventional |
|
Stories Total
|
1 |
|
Size Interior
|
780 Ft2 |
|
Total Finished Area
|
780 Sqft |
|
Type
|
Apartment |
|
Utility Water
|
Municipal Water |
Parking
Land
Rooms
| Level |
Type |
Length |
Width |
Dimensions |
|
Main Level |
Primary Bedroom |
10 ft ,2 in |
9 ft ,1 in |
10 ft ,2 in x 9 ft ,1 in |
|
Main Level |
Bedroom 2 |
9 ft ,1 in |
8 ft ,2 in |
9 ft ,1 in x 8 ft ,2 in |
|
Main Level |
Dining Room |
6 ft ,2 in |
6 ft ,2 in |
6 ft ,2 in x 6 ft ,2 in |
|
Main Level |
Kitchen |
9 ft ,2 in |
6 ft ,2 in |
9 ft ,2 in x 6 ft ,2 in |
|
Main Level |
Living Room |
12 ft ,2 in |
10 ft ,1 in |
12 ft ,2 in x 10 ft ,1 in |
|
Main Level |
Laundry Room |
8 ft ,3 in |
6 ft ,5 in |
8 ft ,3 in x 6 ft ,5 in |
https://www.realtor.ca/real-estate/28956996/402-8507-86-street-fort-st-john


