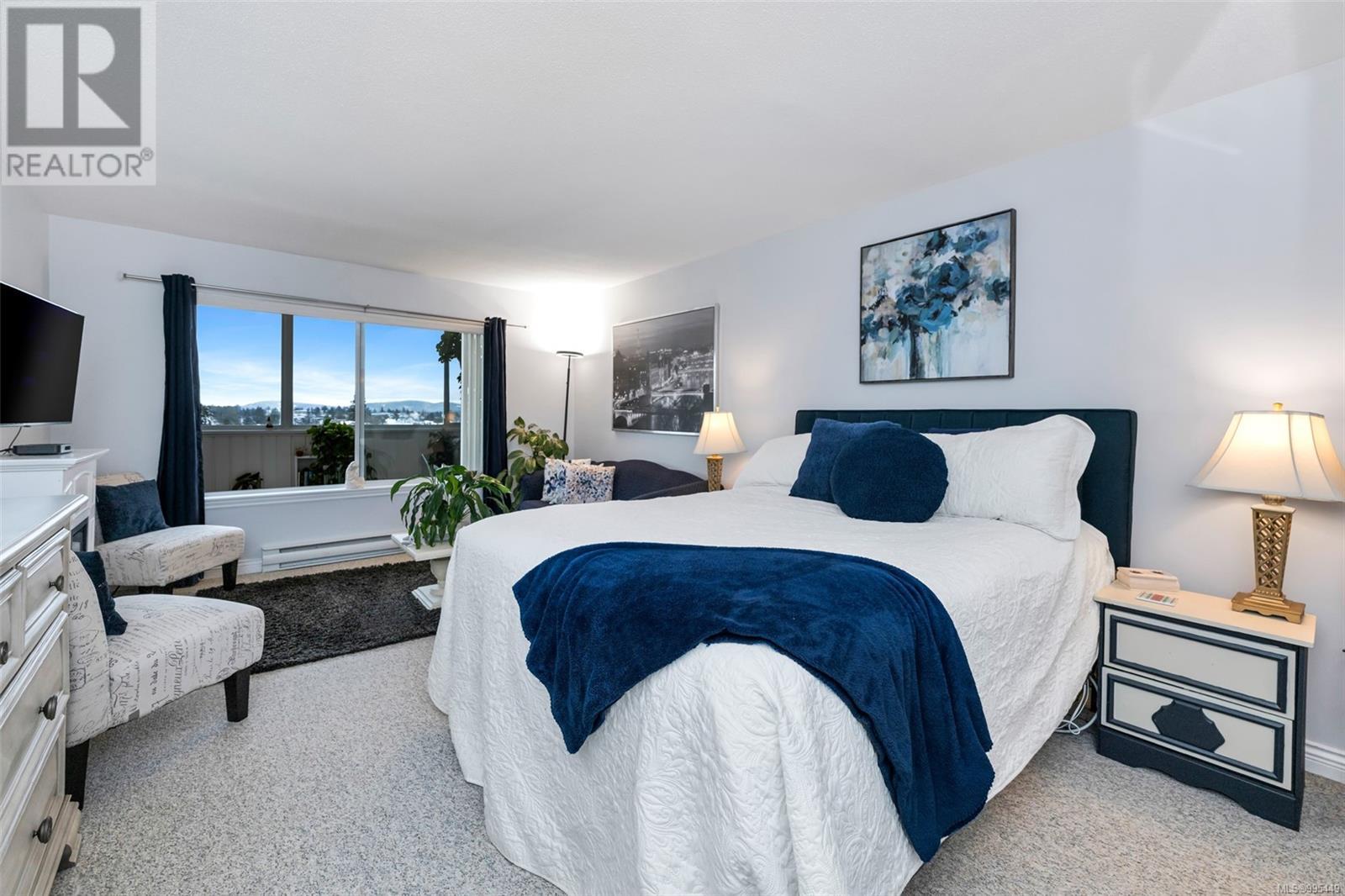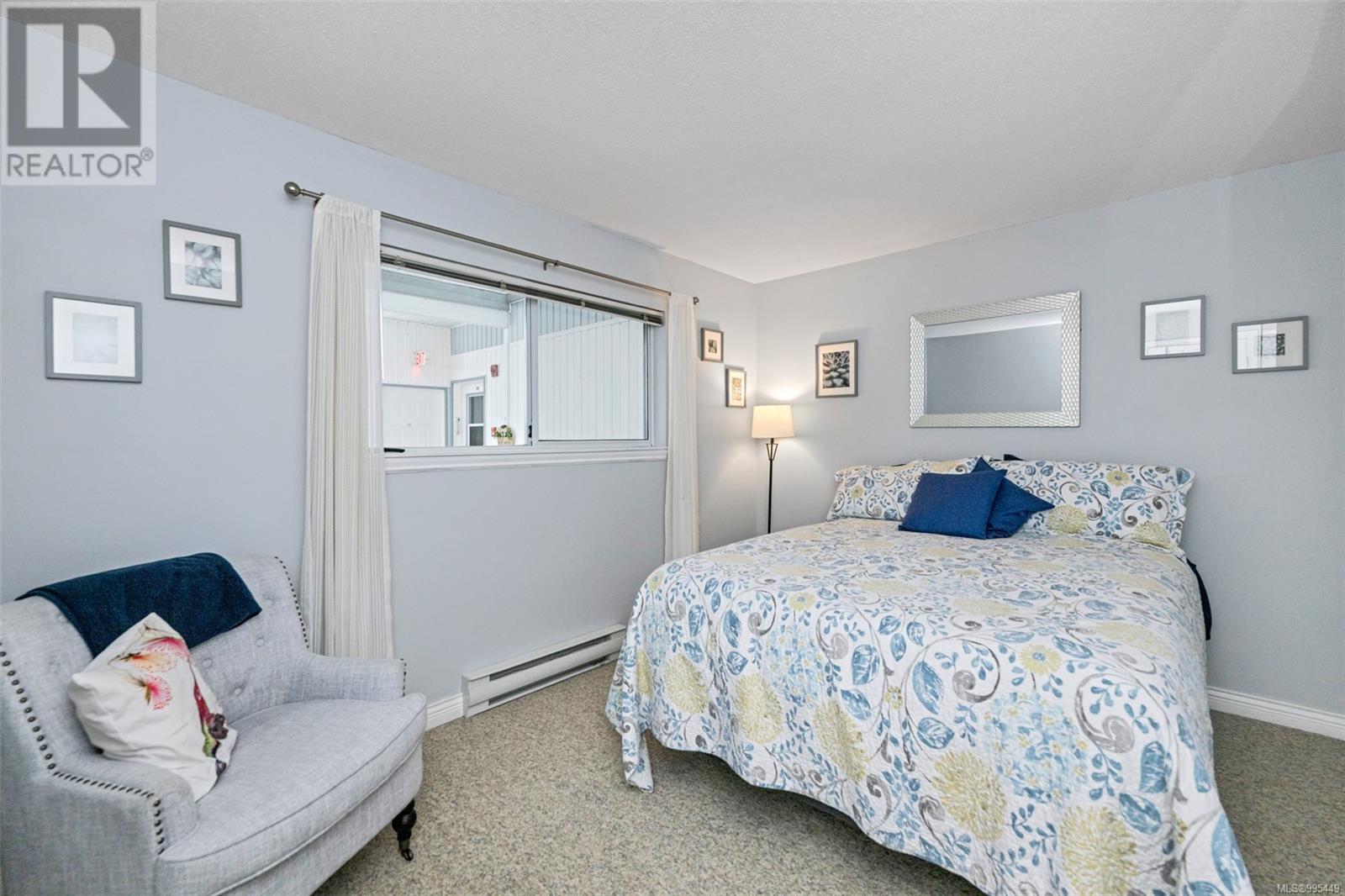402 9958 Daniel St Chemainus, British Columbia V0R 1K1
$525,000Maintenance,
$450 Monthly
Maintenance,
$450 MonthlyAs soon as you enter, the light and ocean views will draw you in! Spacious top floor 2 bedroom, 2 bath apartment with a great floorplan and gorgeous sunroom that you can access from both the living room and HUGE master bedroom, both with electric fireplaces. Enjoy waking up to the most incredible sunrises!The master also has a 3 piece ensuite and walk in closet. A second large bedroom is located at the far end of the unit and a second 4piece bath. The kitchen has lots of counter space with a pass through seating bar adjacent to the dining area. The open living room/dining room is lovely for cozy nights watching the ferries go by, or big family gatherings. Centrally located to the downtown core of Chemainus, famous for it's beautiful murals, the Chemainus Theatre, Mt. Breton Golf Course, Chemainus Village Square and just a short stroll to the red bench overlooking the sea and Kin Park. In suite laundry, two small carry-in pets allowed, loads of parking as many owners don't need a vehicle in this fabulous lcoation. ''The Chemainus'' is a place you'll love to call home (id:46156)
Property Details
| MLS® Number | 995449 |
| Property Type | Single Family |
| Neigbourhood | Chemainus |
| Community Features | Pets Allowed With Restrictions, Age Restrictions |
| Features | Central Location, Corner Site, Other |
| Parking Space Total | 26 |
| Plan | Vis2280 |
| View Type | Ocean View |
Building
| Bathroom Total | 2 |
| Bedrooms Total | 2 |
| Constructed Date | 1990 |
| Cooling Type | None |
| Fireplace Present | Yes |
| Fireplace Total | 2 |
| Heating Fuel | Electric |
| Heating Type | Baseboard Heaters |
| Size Interior | 1,474 Ft2 |
| Total Finished Area | 1376 Sqft |
| Type | Apartment |
Land
| Access Type | Road Access |
| Acreage | No |
| Zoning Description | R8 |
| Zoning Type | Multi-family |
Rooms
| Level | Type | Length | Width | Dimensions |
|---|---|---|---|---|
| Main Level | Entrance | 5'3 x 10'2 | ||
| Main Level | Dining Room | 9'8 x 16'11 | ||
| Main Level | Sunroom | 5'6 x 23'1 | ||
| Main Level | Bedroom | 9'6 x 10'6 | ||
| Main Level | Living Room | 12'9 x 16'11 | ||
| Main Level | Kitchen | 7'9 x 14'8 | ||
| Main Level | Ensuite | 4-Piece | ||
| Main Level | Primary Bedroom | 19'7 x 12'3 | ||
| Main Level | Bathroom | 4-Piece |
https://www.realtor.ca/real-estate/28178228/402-9958-daniel-st-chemainus-chemainus















































