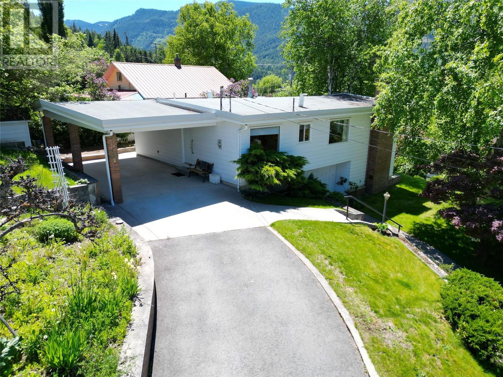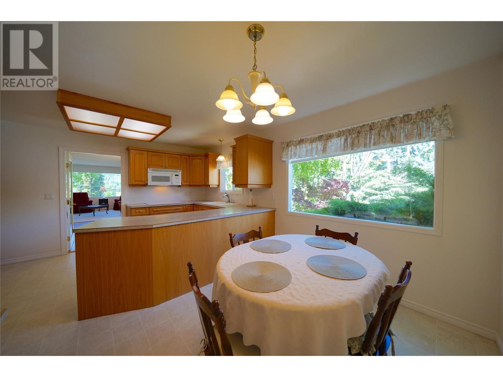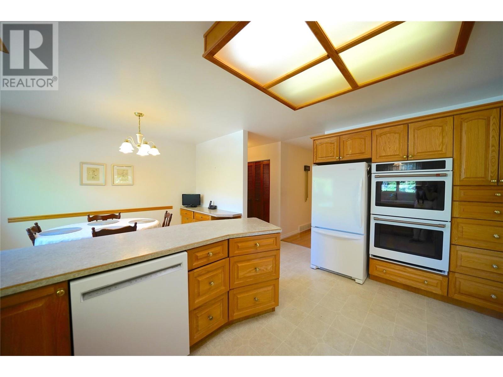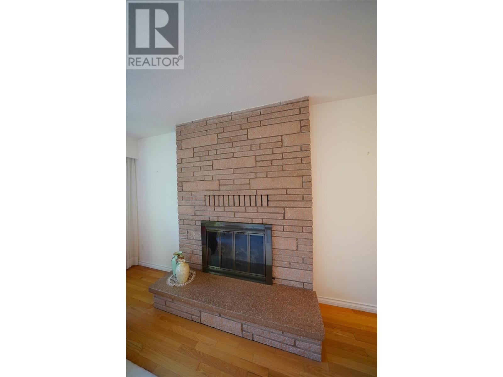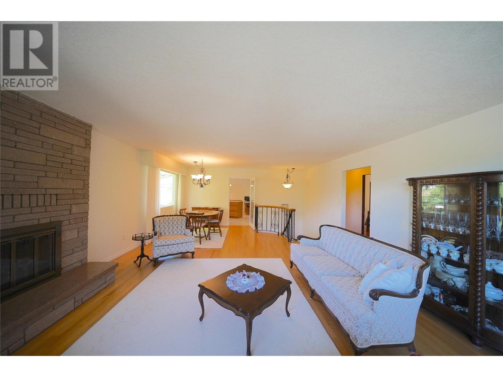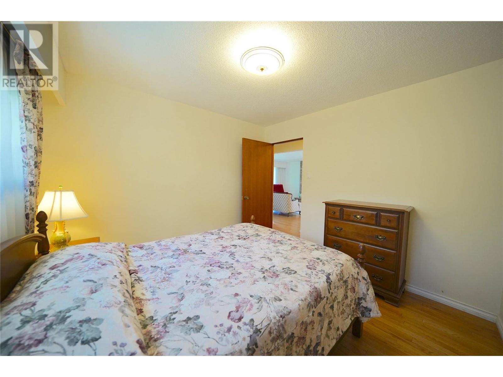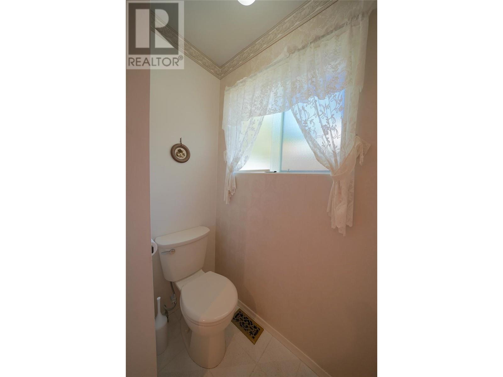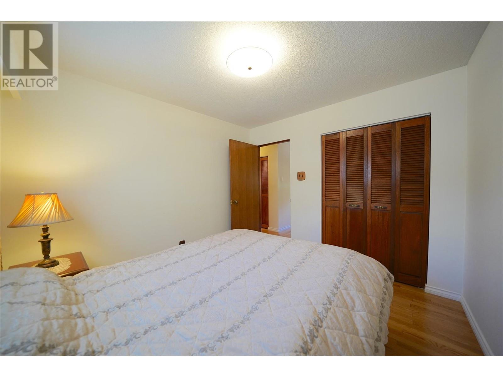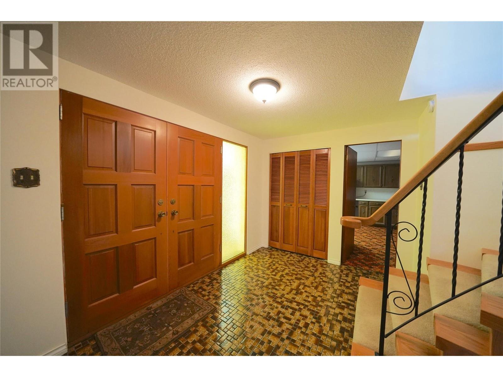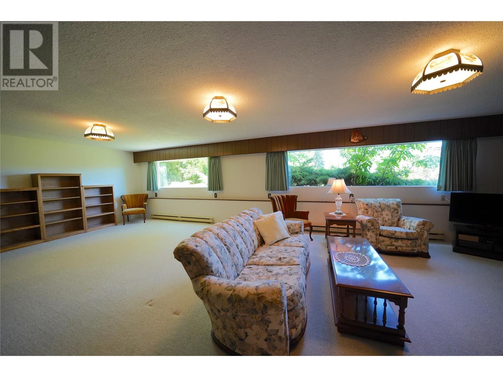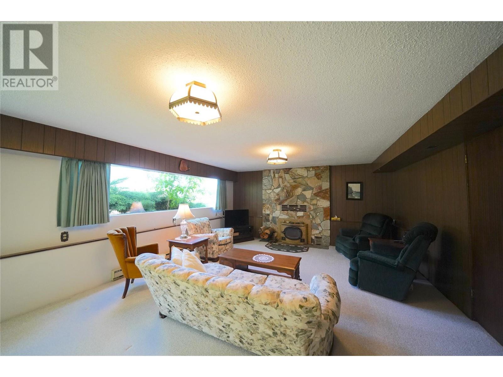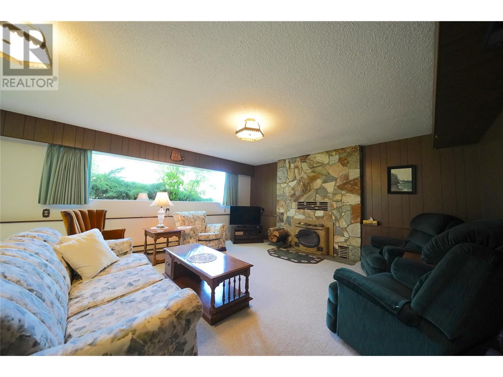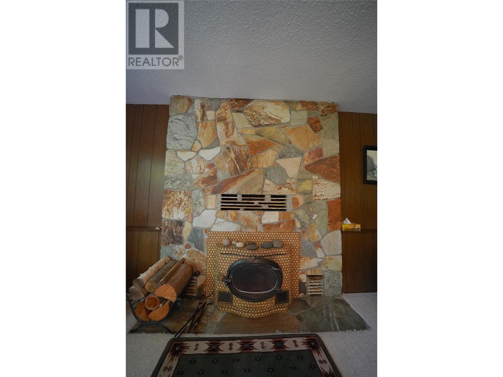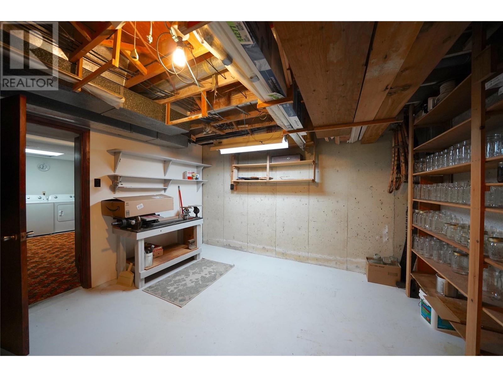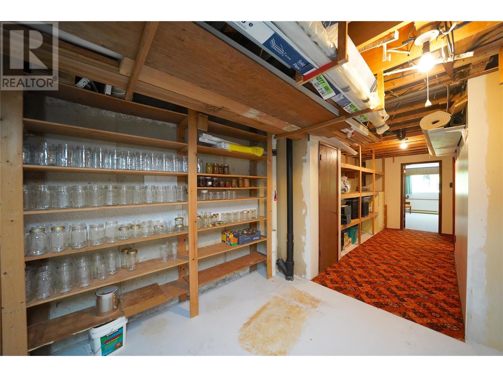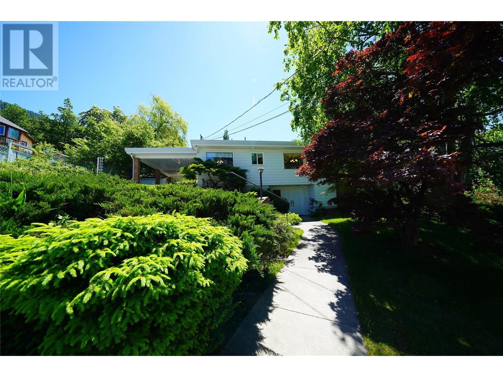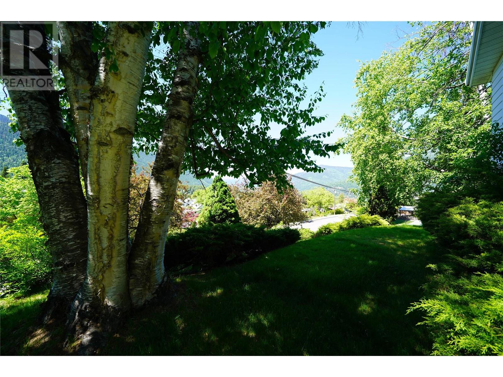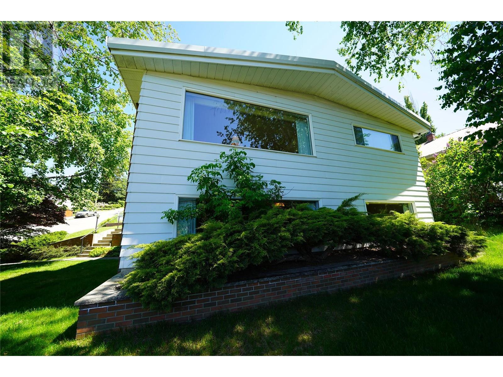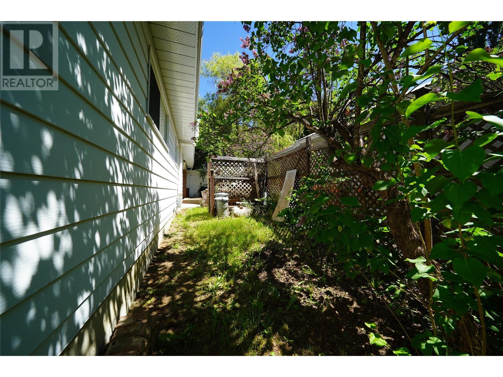3 Bedroom
2 Bathroom
1,886 ft2
Bungalow
Forced Air, Stove, See Remarks
$819,000
Welcome to 402 Beasley Street, a warm and inviting 3 bedroom, 2 bathroom home that offers space, character, and excellent versatility. This well cared for family home features all three bedrooms and a spacious main bathroom with a double-sink vanity on the main floor, creating a convenient and functional layout. Enjoy beautiful hardwood floors, a bright and spacious kitchen, a generous living room and two wood-burning fireplaces that add comfort and charm throughout the seasons. The walkout basement includes a separate entrance, making it ideal for a secondary suite or extended family living. It boasts a very large downstairs family room, perfect for entertaining, relaxing, or setting up a flexible multi-use space. With existing cupboards, workshop space and ample room, it’s well-suited for a smooth suite conversion. A built-in sauna offers a private and peaceful retreat. Outside, the property features mature landscaping, a garden plot ready for your veggie patch and a covered carport for convenient parking. The home also includes a radon mitigation system, providing added peace of mind for indoor air quality. This beautiful home is move-in-ready, step in and make it your own today! (id:46156)
Property Details
|
MLS® Number
|
10349458 |
|
Property Type
|
Single Family |
|
Neigbourhood
|
Nelson |
|
Community Features
|
Pets Allowed |
|
Parking Space Total
|
4 |
Building
|
Bathroom Total
|
2 |
|
Bedrooms Total
|
3 |
|
Architectural Style
|
Bungalow |
|
Constructed Date
|
1975 |
|
Construction Style Attachment
|
Detached |
|
Exterior Finish
|
Aluminum |
|
Flooring Type
|
Carpeted, Hardwood, Linoleum, Tile |
|
Heating Fuel
|
Electric, Wood |
|
Heating Type
|
Forced Air, Stove, See Remarks |
|
Roof Material
|
Tar & Gravel |
|
Roof Style
|
Unknown |
|
Stories Total
|
1 |
|
Size Interior
|
1,886 Ft2 |
|
Type
|
House |
|
Utility Water
|
Municipal Water |
Parking
Land
|
Acreage
|
No |
|
Sewer
|
Municipal Sewage System |
|
Size Irregular
|
0.14 |
|
Size Total
|
0.14 Ac|under 1 Acre |
|
Size Total Text
|
0.14 Ac|under 1 Acre |
|
Zoning Type
|
Residential |
Rooms
| Level |
Type |
Length |
Width |
Dimensions |
|
Lower Level |
Laundry Room |
|
|
16'2'' x 11'10'' |
|
Lower Level |
Sauna |
|
|
4'7'' x 5'5'' |
|
Lower Level |
Workshop |
|
|
10'8'' x 13'3'' |
|
Lower Level |
Full Bathroom |
|
|
Measurements not available |
|
Lower Level |
Family Room |
|
|
30'1'' x 15'11'' |
|
Lower Level |
Foyer |
|
|
8'2'' x 11'7'' |
|
Main Level |
Full Bathroom |
|
|
Measurements not available |
|
Main Level |
Bedroom |
|
|
10'5'' x 9'8'' |
|
Main Level |
Bedroom |
|
|
10'5'' x 10'1'' |
|
Main Level |
Primary Bedroom |
|
|
13'10'' x 12'3'' |
|
Main Level |
Living Room |
|
|
25'9'' x 17'1'' |
|
Main Level |
Kitchen |
|
|
11'11'' x 9'1'' |
|
Main Level |
Dining Room |
|
|
10'8'' x 8' |
|
Main Level |
Foyer |
|
|
6' x 3'8'' |
https://www.realtor.ca/real-estate/28390880/402-beasley-street-nelson-nelson




