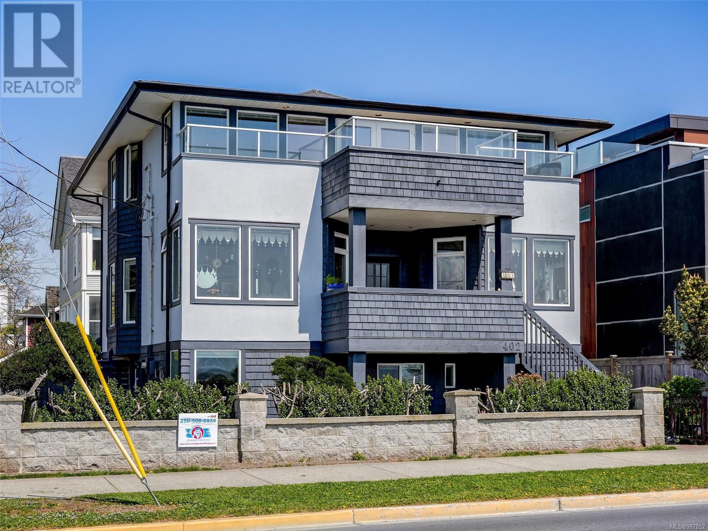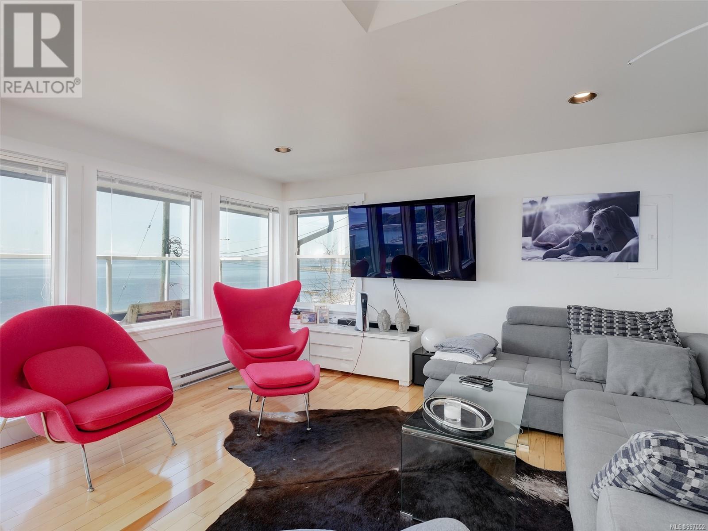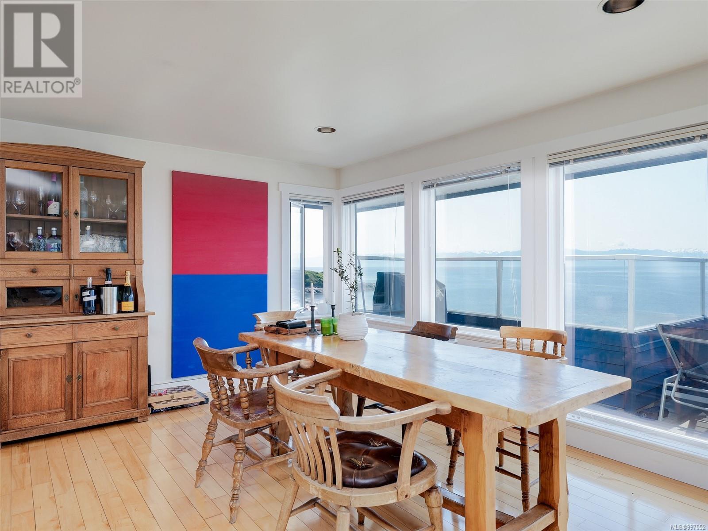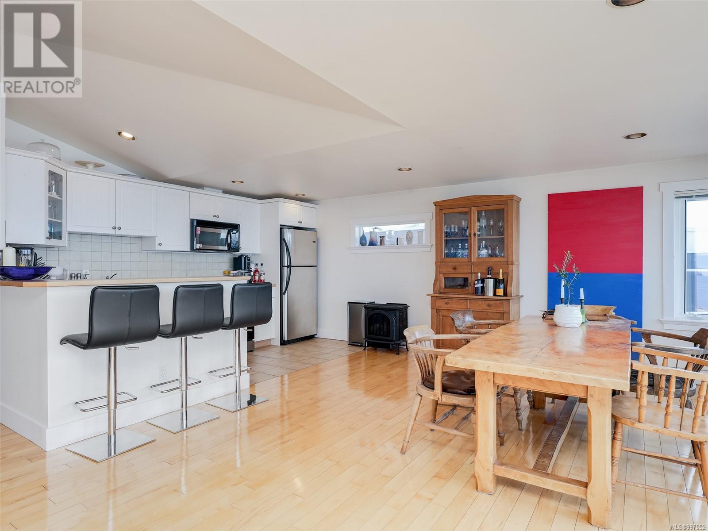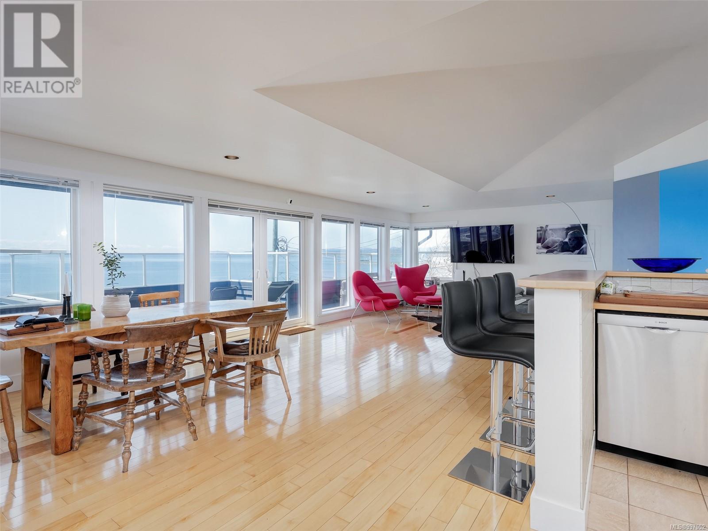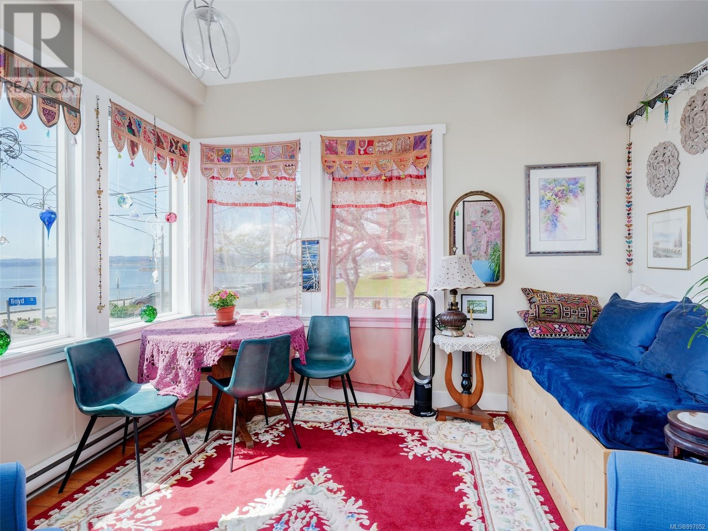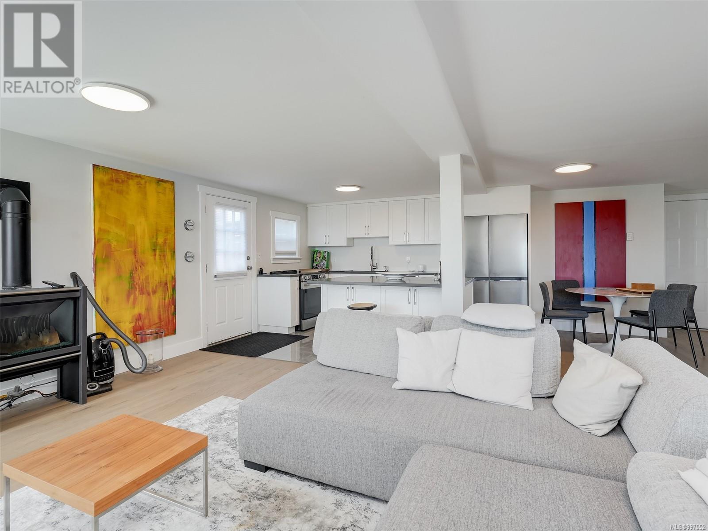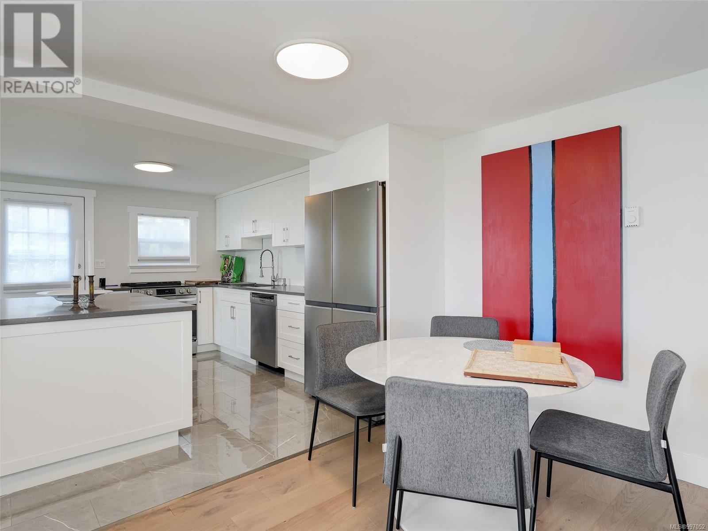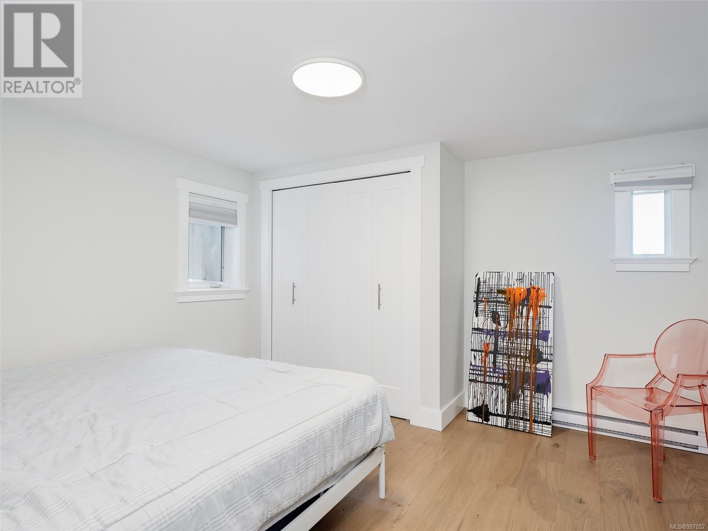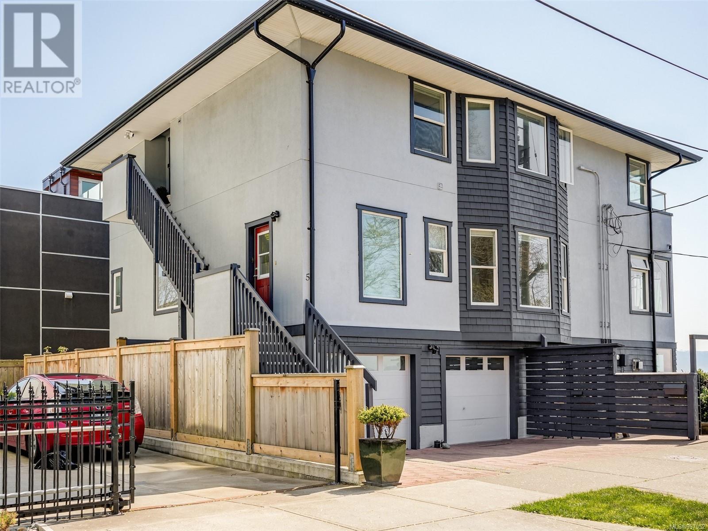402 Dallas Rd Victoria, British Columbia V8N 1B8
7 Bedroom
4 Bathroom
4,635 ft2
None
Baseboard Heaters
$2,535,000
Dallas Road living. Incredible south facing water views. Bike, run or walk to Victoria's waterfront. Just minutes to the breakwater, Fisherman’s wharf and the inner harbour. Enjoy panoramic views of Juan de Fuca, the Olympic mountains, sailboats and cruise boats! Legally converted to duplex in 1940 and completely rebuilt in 2004 with the exception of a few stud walls. Included two in-law suites. One of the very few buildings in Victoria where you can have an owners penthouse suite with spectacular ocean views with good rental income below. 2 attached garages. An irreplaceable building with its height and set backs. (id:46156)
Property Details
| MLS® Number | 997052 |
| Property Type | Single Family |
| Neigbourhood | James Bay |
| Features | Rectangular |
| Parking Space Total | 2 |
| Plan | Vip782 |
Building
| Bathroom Total | 4 |
| Bedrooms Total | 7 |
| Constructed Date | 1906 |
| Cooling Type | None |
| Heating Fuel | Electric |
| Heating Type | Baseboard Heaters |
| Size Interior | 4,635 Ft2 |
| Total Finished Area | 3969 Sqft |
| Type | Duplex |
Land
| Acreage | No |
| Size Irregular | 3750 |
| Size Total | 3750 Sqft |
| Size Total Text | 3750 Sqft |
| Zoning Type | Residential |
Rooms
| Level | Type | Length | Width | Dimensions |
|---|---|---|---|---|
| Second Level | Bathroom | 4-Piece | ||
| Second Level | Entrance | 11 ft | 9 ft | 11 ft x 9 ft |
| Second Level | Bedroom | 13 ft | 10 ft | 13 ft x 10 ft |
| Second Level | Bedroom | 13 ft | 10 ft | 13 ft x 10 ft |
| Second Level | Bedroom | 14 ft | 13 ft | 14 ft x 13 ft |
| Second Level | Kitchen | 13 ft | 7 ft | 13 ft x 7 ft |
| Second Level | Dining Room | 15 ft | 13 ft | 15 ft x 13 ft |
| Second Level | Living Room | 17 ft | 14 ft | 17 ft x 14 ft |
| Lower Level | Utility Room | 8 ft | 7 ft | 8 ft x 7 ft |
| Lower Level | Laundry Room | 8 ft | 7 ft | 8 ft x 7 ft |
| Lower Level | Living Room | 18 ft | 13 ft | 18 ft x 13 ft |
| Lower Level | Kitchen | 11 ft | 10 ft | 11 ft x 10 ft |
| Lower Level | Dining Room | 11 ft | 10 ft | 11 ft x 10 ft |
| Lower Level | Bedroom | 12 ft | 8 ft | 12 ft x 8 ft |
| Lower Level | Bedroom | 12 ft | 12 ft | 12 ft x 12 ft |
| Lower Level | Bathroom | 4-Piece | ||
| Main Level | Bathroom | 4-Piece | ||
| Main Level | Living Room | 14 ft | 14 ft | 14 ft x 14 ft |
| Main Level | Office | 9 ft | 7 ft | 9 ft x 7 ft |
| Main Level | Kitchen | 13 ft | 10 ft | 13 ft x 10 ft |
| Main Level | Entrance | 8 ft | 8 ft | 8 ft x 8 ft |
| Main Level | Bathroom | 4-Piece | ||
| Main Level | Kitchen | 10 ft | 8 ft | 10 ft x 8 ft |
| Main Level | Living Room | 17 ft | 11 ft | 17 ft x 11 ft |
| Main Level | Entrance | 7 ft | 5 ft | 7 ft x 5 ft |
| Main Level | Bedroom | 11 ft | 9 ft | 11 ft x 9 ft |
| Main Level | Bedroom | 13 ft | 12 ft | 13 ft x 12 ft |
https://www.realtor.ca/real-estate/28235293/402-dallas-rd-victoria-james-bay


