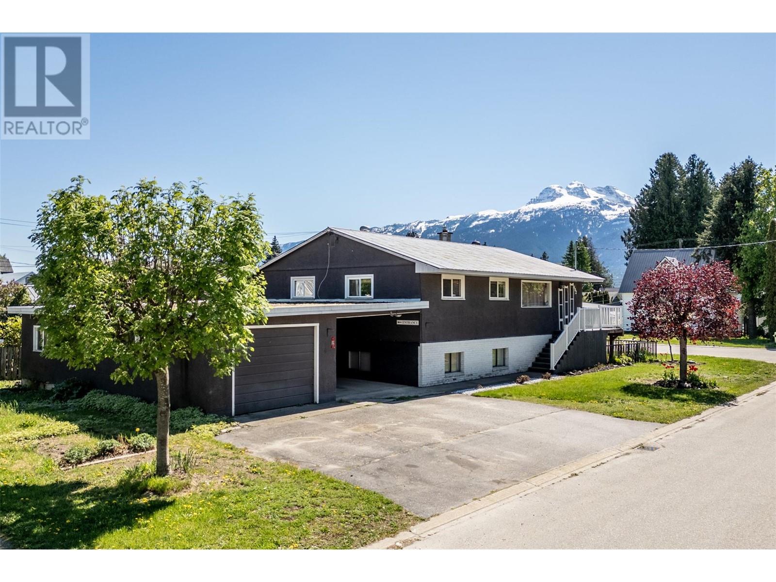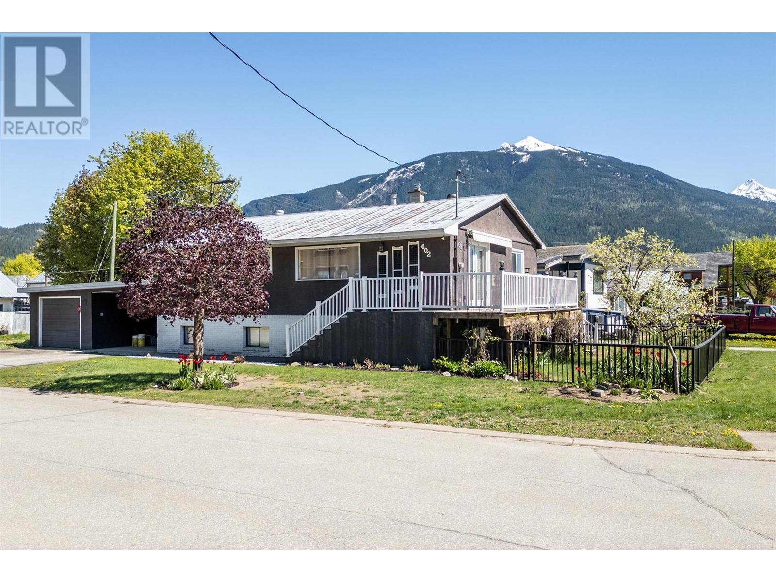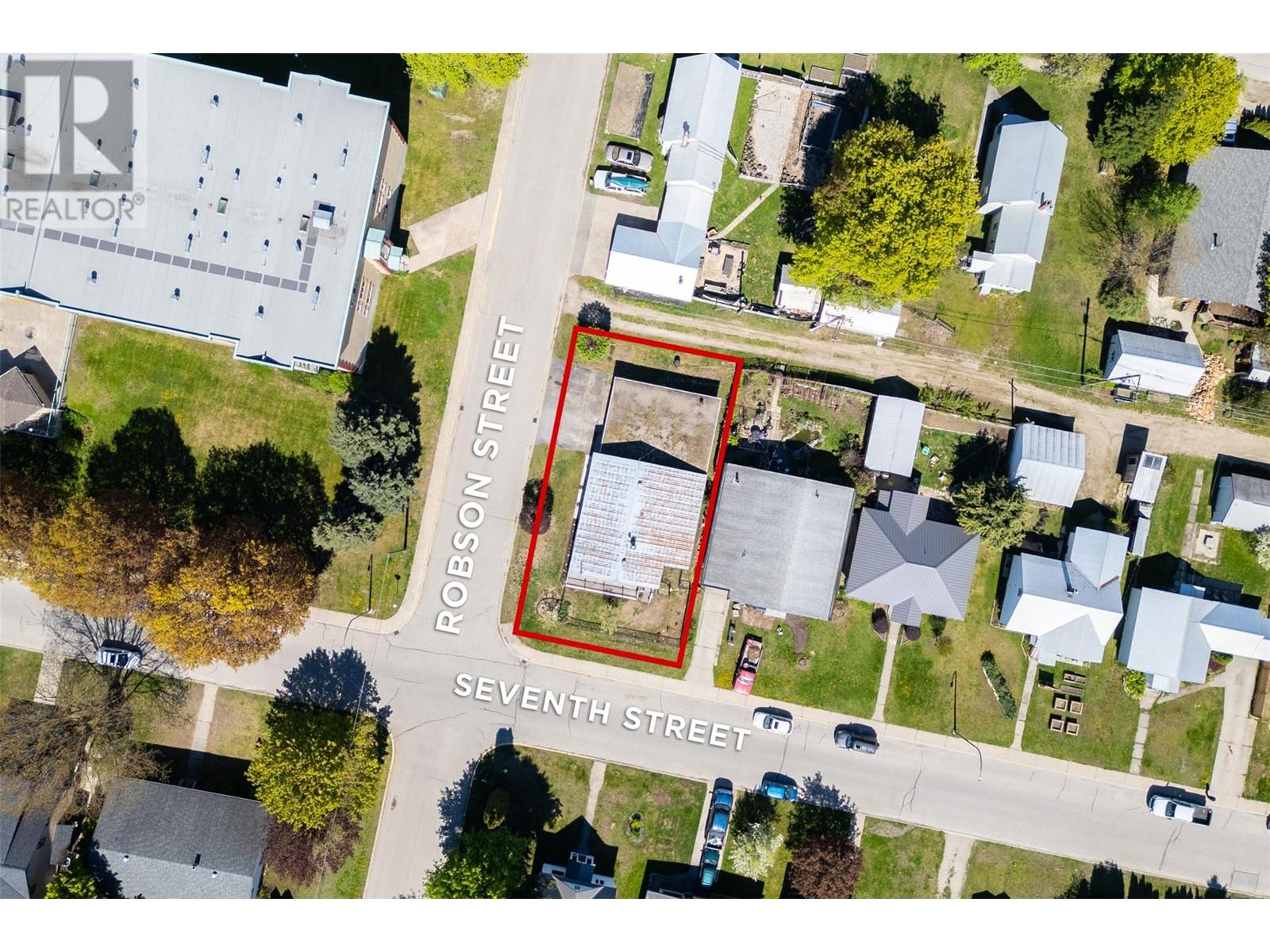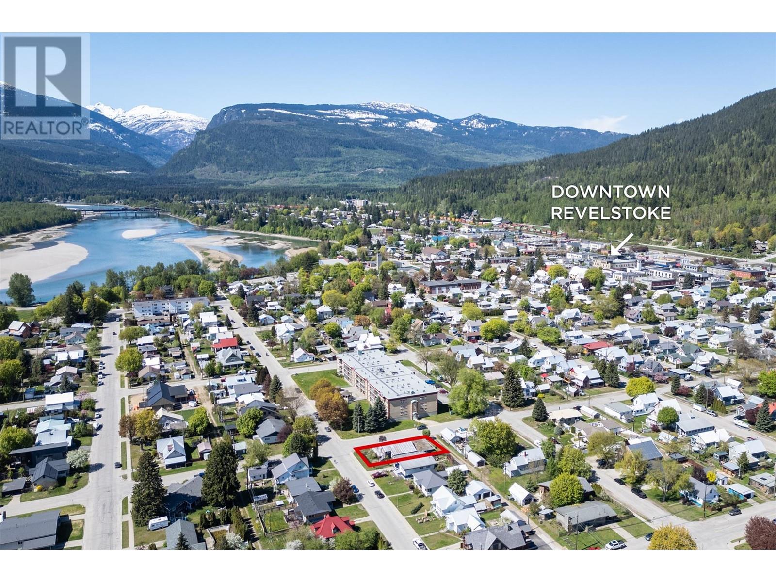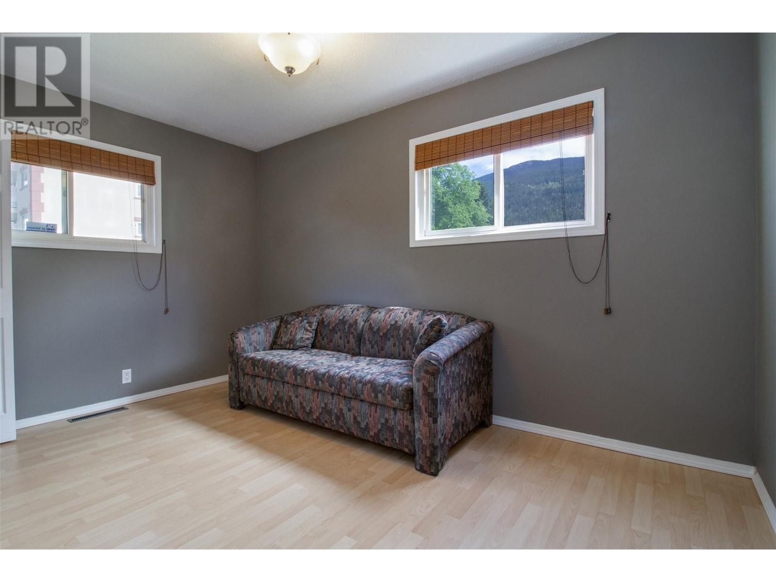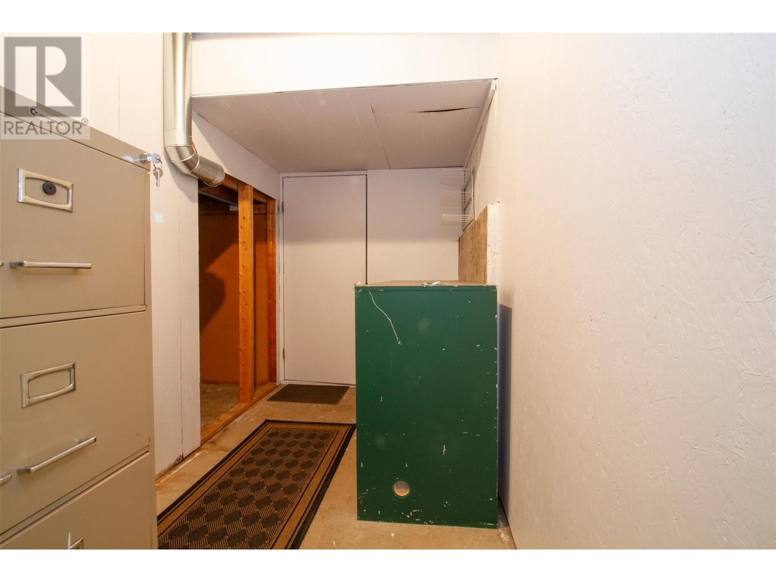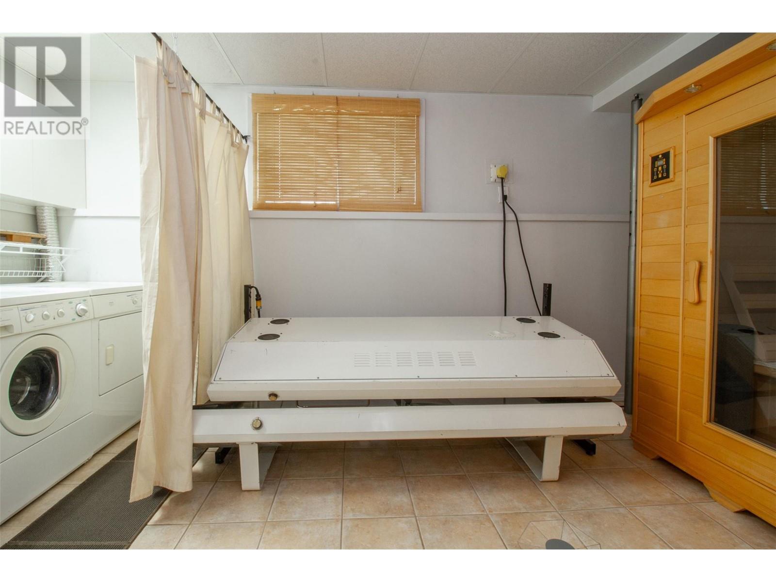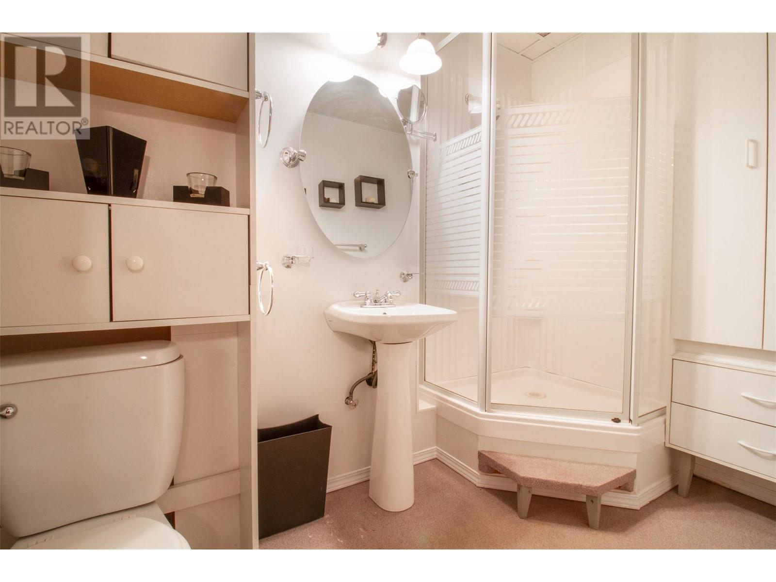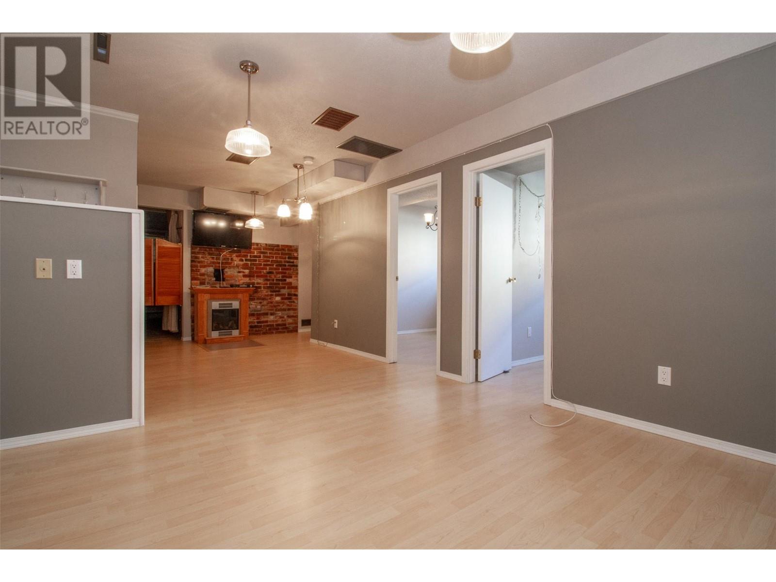6 Bedroom
2 Bathroom
2,202 ft2
Central Air Conditioning
$974,000
Welcome to this spacious 6-bedroom, 2-bathroom home located in the heart of downtown Revelstoke! This versatile property offers incredible value and flexibility, perfect for families, investors, or those seeking rental income potential. Upstairs, you’ll find three bright and comfortable bedrooms, a full bathroom, and an open living area that leads out to a front deck with breathtaking views of Mount Begbie — the perfect spot for morning coffee or evening relaxation. Downstairs features an additional three bedrooms, a second full bathroom, and a separate entrance, offering excellent suite potential for rental income or multi-generational living. The property also includes a detached one-car garage, a covered carport, and is ideally located just steps from schools, shopping, restaurants, and all the amenities downtown Revelstoke has to offer. Whether you’re looking to call it home or invest in one of Revelstoke’s most sought-after neighborhoods, this property is a must-see! (id:46156)
Property Details
|
MLS® Number
|
10348316 |
|
Property Type
|
Single Family |
|
Neigbourhood
|
Revelstoke |
|
Community Features
|
Pets Allowed, Rentals Allowed |
|
Parking Space Total
|
3 |
|
View Type
|
Mountain View, View (panoramic) |
Building
|
Bathroom Total
|
2 |
|
Bedrooms Total
|
6 |
|
Constructed Date
|
1957 |
|
Construction Style Attachment
|
Detached |
|
Cooling Type
|
Central Air Conditioning |
|
Heating Fuel
|
Electric |
|
Stories Total
|
2 |
|
Size Interior
|
2,202 Ft2 |
|
Type
|
House |
|
Utility Water
|
Municipal Water |
Parking
|
See Remarks
|
|
|
Carport
|
|
|
Attached Garage
|
1 |
Land
|
Acreage
|
No |
|
Sewer
|
Municipal Sewage System |
|
Size Irregular
|
0.11 |
|
Size Total
|
0.11 Ac|under 1 Acre |
|
Size Total Text
|
0.11 Ac|under 1 Acre |
|
Zoning Type
|
Unknown |
Rooms
| Level |
Type |
Length |
Width |
Dimensions |
|
Basement |
Full Bathroom |
|
|
8'6'' x 4'5'' |
|
Basement |
Bedroom |
|
|
10'10'' x 9'7'' |
|
Basement |
Bedroom |
|
|
9'4'' x 10'10'' |
|
Basement |
Bedroom |
|
|
14' x 8'5'' |
|
Basement |
Dining Nook |
|
|
8'2'' x 10'11'' |
|
Basement |
Family Room |
|
|
10'11'' x 13'6'' |
|
Main Level |
Bedroom |
|
|
8'3'' x 10'6'' |
|
Main Level |
Bedroom |
|
|
10'6'' x 12'11'' |
|
Main Level |
Full Bathroom |
|
|
8'4'' x 6'2'' |
|
Main Level |
Primary Bedroom |
|
|
10'1'' x 12'6'' |
|
Main Level |
Dining Nook |
|
|
6' x 8'4'' |
|
Main Level |
Kitchen |
|
|
12'6'' x 10'4'' |
|
Main Level |
Living Room |
|
|
19'6'' x 12'11'' |
https://www.realtor.ca/real-estate/28330055/402-seventh-street-e-revelstoke-revelstoke


