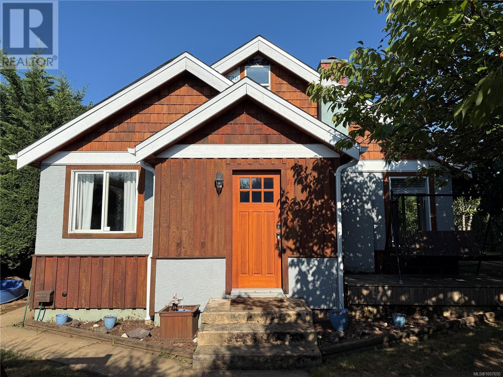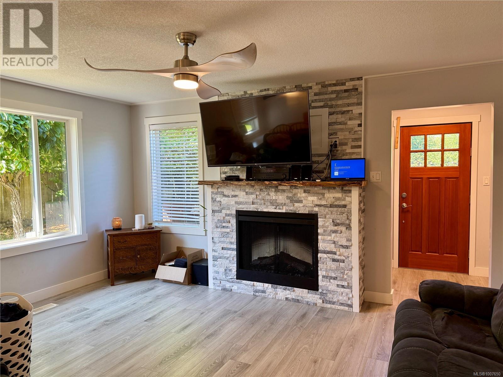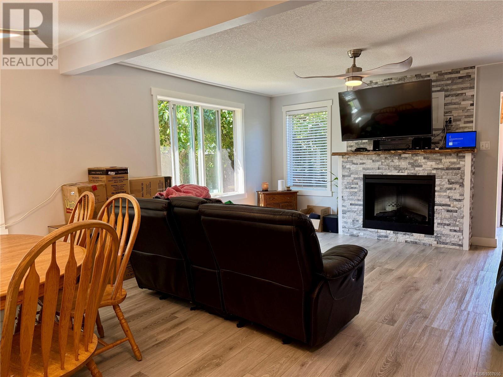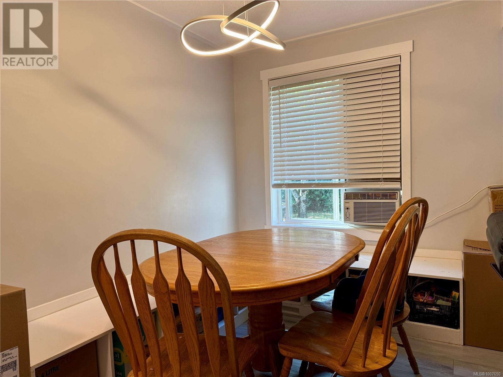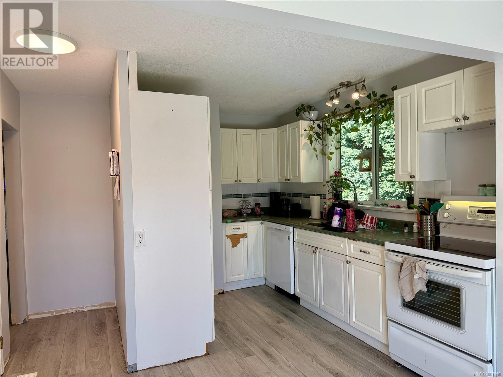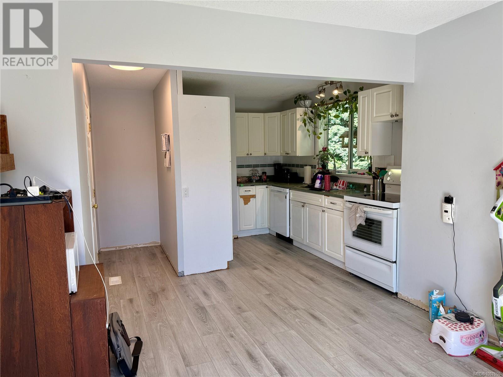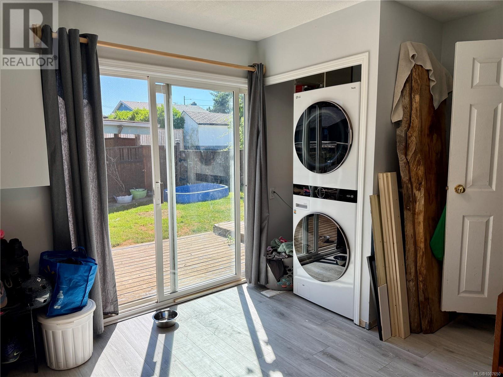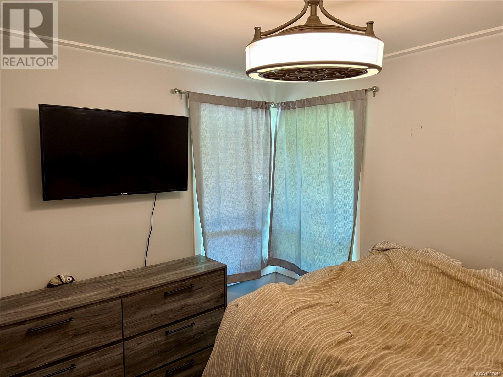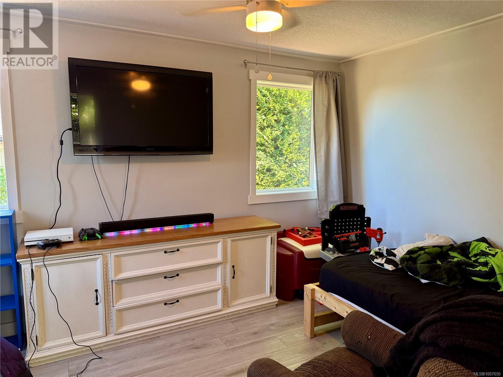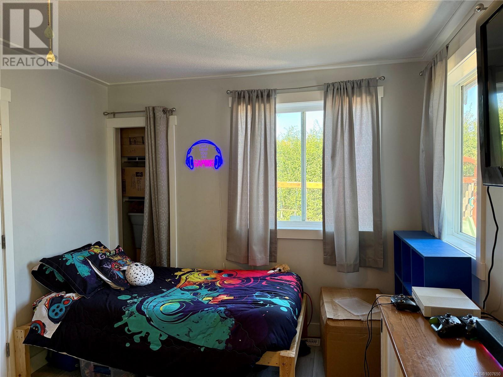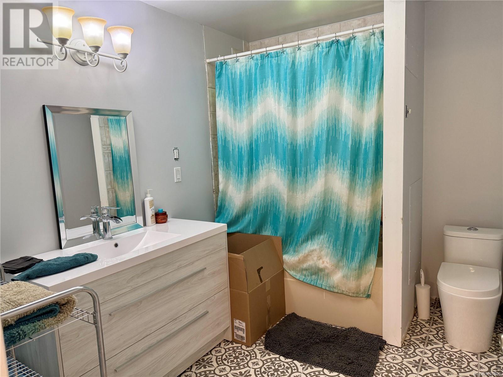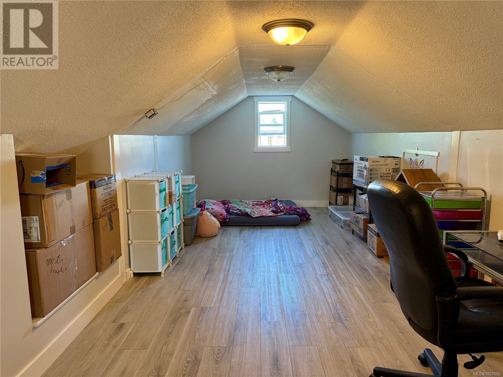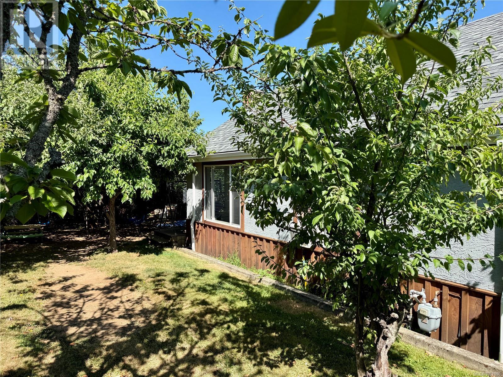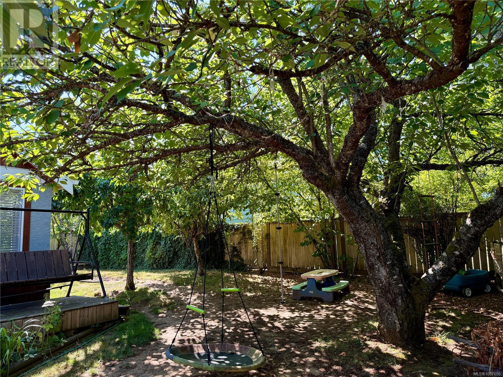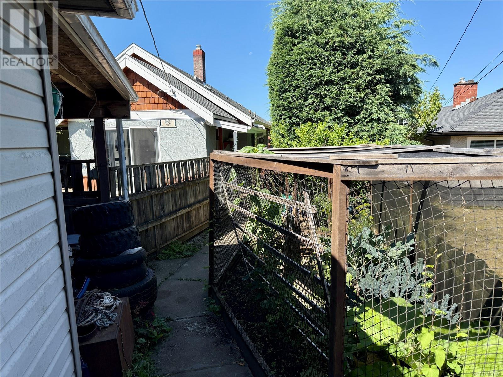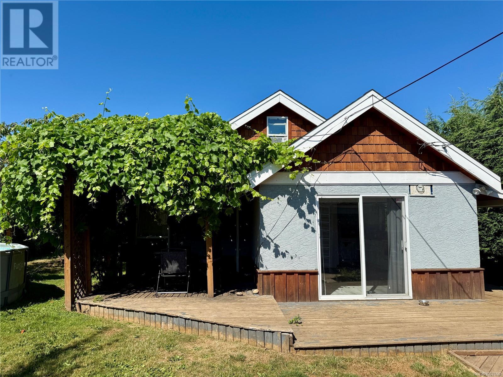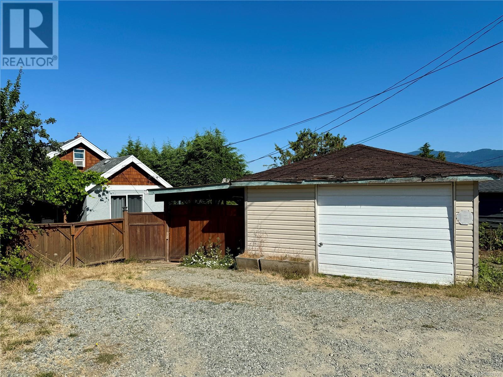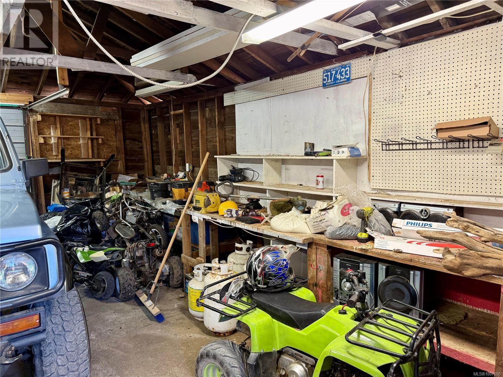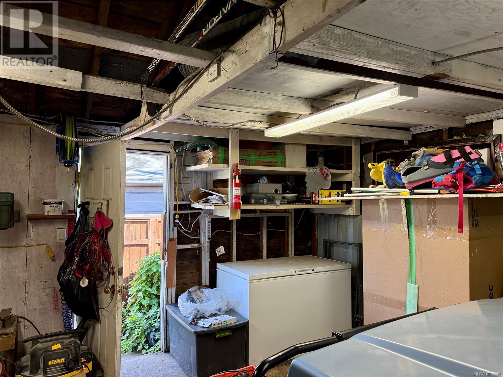4021 8th Ave Port Alberni, British Columbia V9Y 4S3
3 Bedroom
1 Bathroom
1,400 ft2
Fireplace
None
Forced Air
$420,000
This charming home offers 1,050 sq ft on the main floor with 2 bedrooms, a spacious 4-piece bathroom, a bright kitchen, separate dining room, and a roomy living area. Upstairs features a bonus 3rd bedroom. The fully fenced property boasts lush gardens, multiple decks off the kitchen, and mature fruit trees including Asian pears, cherries, apples, plums, and wine grapes. Enjoy the convenience of a detached garage, carport, and RV parking. A perfect blend of comfort, space, and location! (id:46156)
Property Details
| MLS® Number | 1007650 |
| Property Type | Single Family |
| Neigbourhood | Port Alberni |
| Features | Central Location, Level Lot, Park Setting, Other, Marine Oriented |
| Parking Space Total | 2 |
| Structure | Workshop |
| View Type | Mountain View |
Building
| Bathroom Total | 1 |
| Bedrooms Total | 3 |
| Constructed Date | 1947 |
| Cooling Type | None |
| Fireplace Present | Yes |
| Fireplace Total | 2 |
| Heating Fuel | Natural Gas |
| Heating Type | Forced Air |
| Size Interior | 1,400 Ft2 |
| Total Finished Area | 1400 Sqft |
| Type | House |
Land
| Access Type | Road Access |
| Acreage | No |
| Size Irregular | 7500 |
| Size Total | 7500 Sqft |
| Size Total Text | 7500 Sqft |
| Zoning Description | R |
| Zoning Type | Residential |
Rooms
| Level | Type | Length | Width | Dimensions |
|---|---|---|---|---|
| Second Level | Other | 11 ft | 9 ft | 11 ft x 9 ft |
| Second Level | Bedroom | 10 ft | 8 ft | 10 ft x 8 ft |
| Main Level | Primary Bedroom | 14 ft | 10 ft | 14 ft x 10 ft |
| Main Level | Laundry Room | 5 ft | 3 ft | 5 ft x 3 ft |
| Main Level | Kitchen | 12 ft | 8 ft | 12 ft x 8 ft |
| Main Level | Living Room/dining Room | 20 ft | 15 ft | 20 ft x 15 ft |
| Main Level | Bedroom | 10 ft | 8 ft | 10 ft x 8 ft |
| Main Level | Bathroom | 4-Piece |
https://www.realtor.ca/real-estate/28615024/4021-8th-ave-port-alberni-port-alberni


