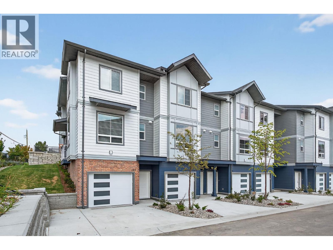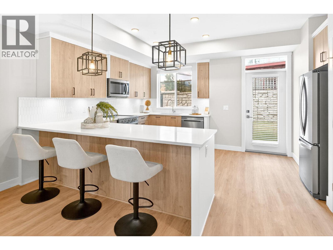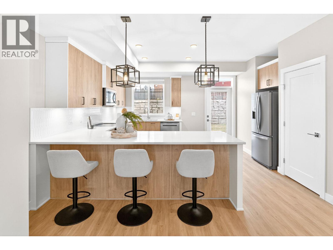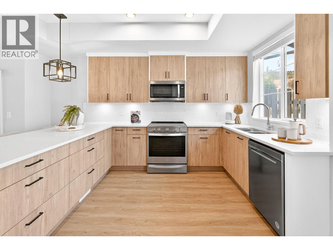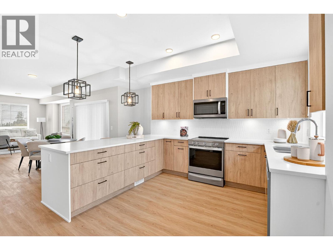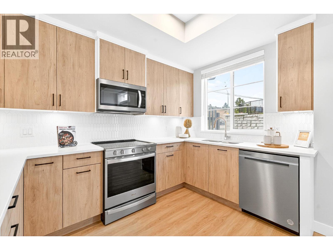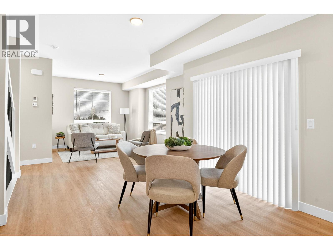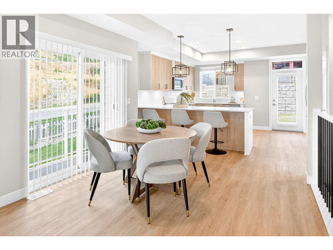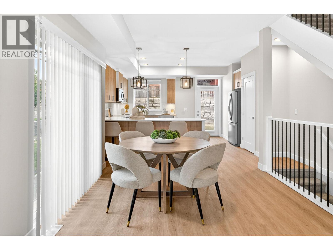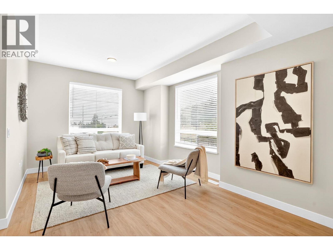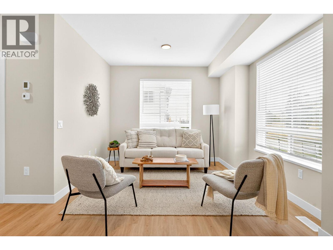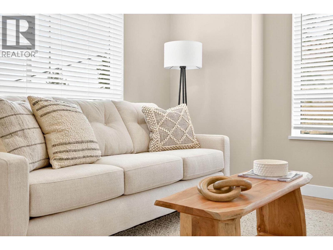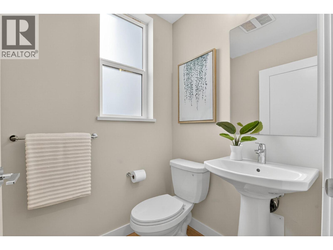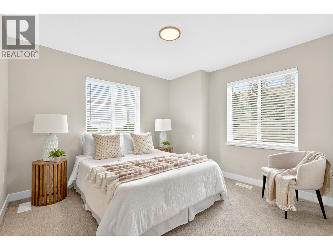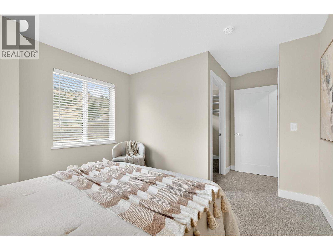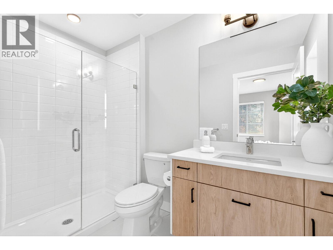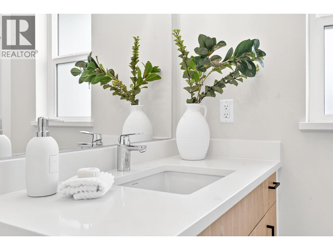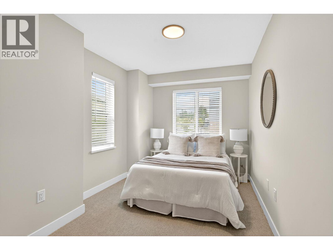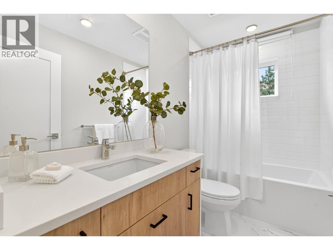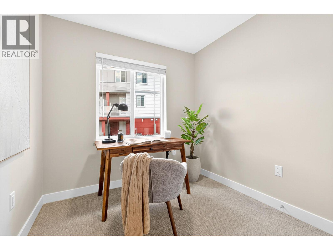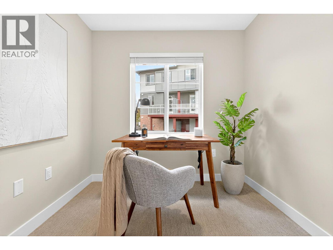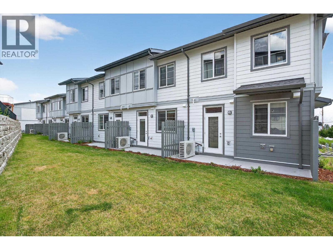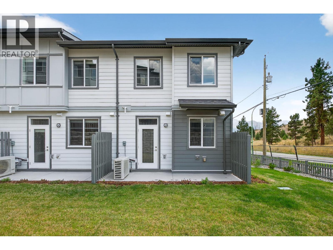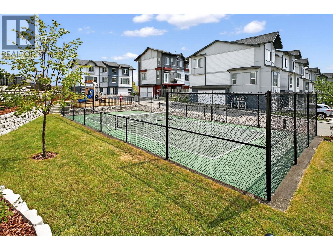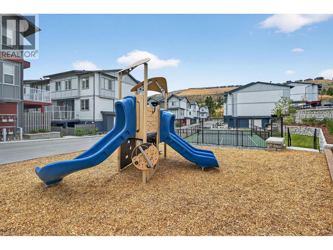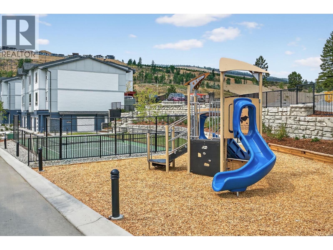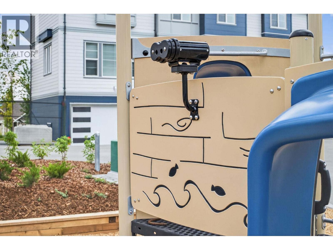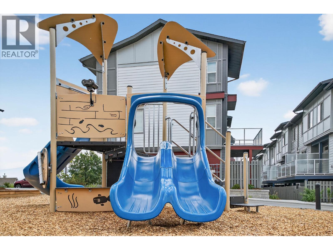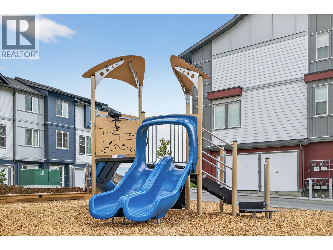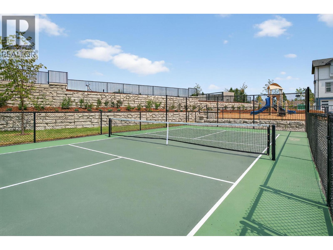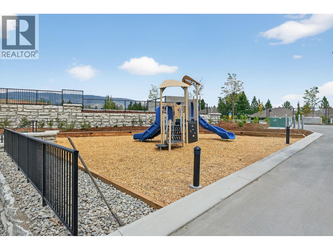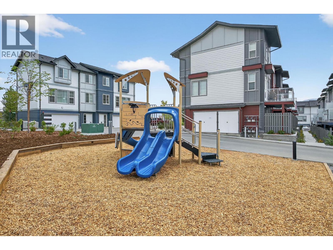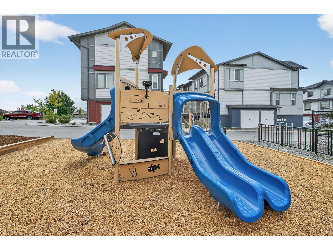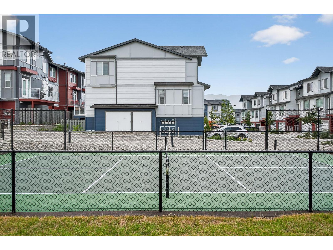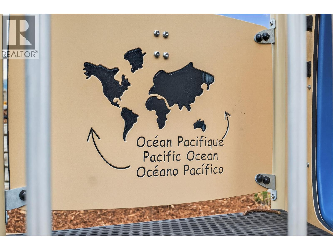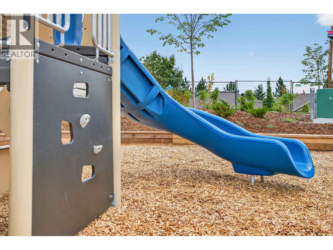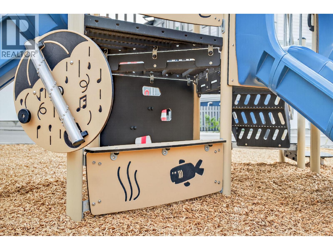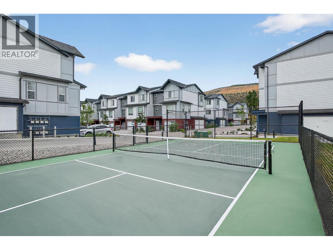4025 Gellatly Road Unit# 194 West Kelowna, British Columbia V4T 0E6
$575,000Maintenance, Reserve Fund Contributions, Insurance, Ground Maintenance, Property Management, Waste Removal
$195.43 Monthly
Maintenance, Reserve Fund Contributions, Insurance, Ground Maintenance, Property Management, Waste Removal
$195.43 MonthlyFinal Inventory Blow Out! Brand new townhome in spectacular Glen Canyon / Gellatly Bay location minutes from Okanagan Lake, parks, trails, amenities, and steps from Powers Creek trails. Three storey townhome, three bedrooms, 2.5 bath with beautiful Okanagan Lake views. Main floor features open concept kitchen, dining, and living room with 2 piece powder room. Large kitchen, vinyl plank flooring, stainless steel appliance package, private patio. Upstairs features 3 bedrooms, full master ensuite, and second full bath. Downstairs features a huge tandem double garage and storage room. This development offers a pickleball court, and children’s playground. Last few homes remaining in this development. (id:46156)
Property Details
| MLS® Number | 10366590 |
| Property Type | Single Family |
| Neigbourhood | Westbank Centre |
| Community Name | Carbury |
| Community Features | Pet Restrictions, Pets Allowed With Restrictions, Rentals Allowed |
| Features | Balcony |
| Parking Space Total | 2 |
| Structure | Playground |
Building
| Bathroom Total | 3 |
| Bedrooms Total | 3 |
| Appliances | Refrigerator, Dishwasher, Range - Electric, Microwave, Washer & Dryer |
| Architectural Style | Split Level Entry |
| Constructed Date | 2025 |
| Construction Style Attachment | Attached |
| Construction Style Split Level | Other |
| Cooling Type | Central Air Conditioning |
| Exterior Finish | Other |
| Fire Protection | Controlled Entry |
| Flooring Type | Carpeted, Tile, Vinyl |
| Half Bath Total | 1 |
| Heating Type | Forced Air |
| Roof Material | Asphalt Shingle |
| Roof Style | Unknown |
| Stories Total | 3 |
| Size Interior | 1,372 Ft2 |
| Type | Row / Townhouse |
| Utility Water | Municipal Water |
Parking
| Attached Garage | 2 |
Land
| Acreage | Yes |
| Landscape Features | Underground Sprinkler |
| Sewer | Municipal Sewage System |
| Size Irregular | 4.72 |
| Size Total | 4.72 Ac|1 - 5 Acres |
| Size Total Text | 4.72 Ac|1 - 5 Acres |
Rooms
| Level | Type | Length | Width | Dimensions |
|---|---|---|---|---|
| Second Level | 2pc Bathroom | 4'8'' x 5'0'' | ||
| Second Level | Kitchen | 14'4'' x 13'8'' | ||
| Second Level | Dining Room | 11'10'' x 9'3'' | ||
| Second Level | Living Room | 10'7'' x 15'5'' | ||
| Third Level | 4pc Ensuite Bath | 9'0'' x 5'0'' | ||
| Third Level | Bedroom | 8'0'' x 10'6'' | ||
| Third Level | Bedroom | 7'8'' x 13'8'' | ||
| Third Level | Primary Bedroom | 10'7'' x 10'7'' | ||
| Third Level | 4pc Bathroom | 8'1'' x 5'0'' | ||
| Main Level | Foyer | 7'3'' x 5'3'' |
https://www.realtor.ca/real-estate/29021861/4025-gellatly-road-unit-194-west-kelowna-westbank-centre


