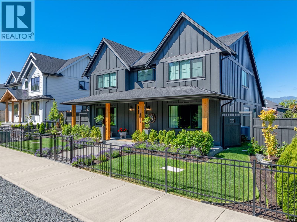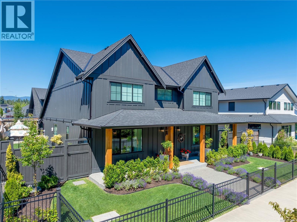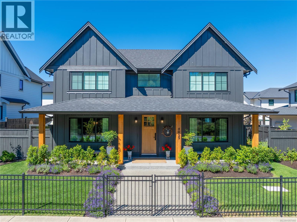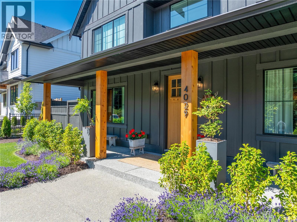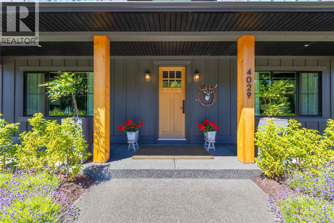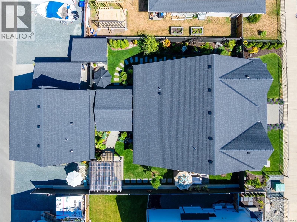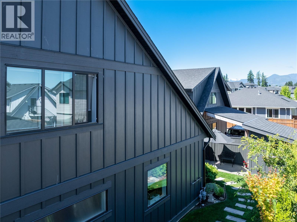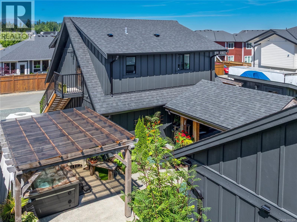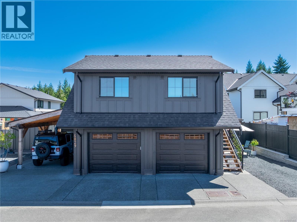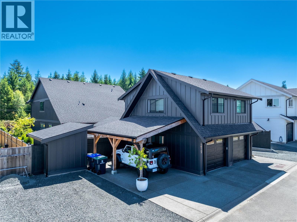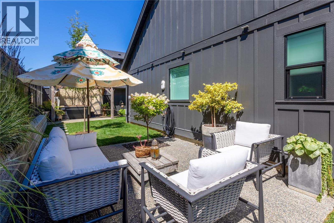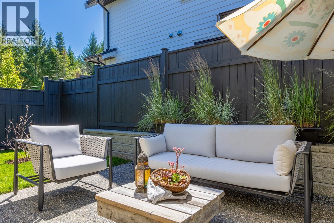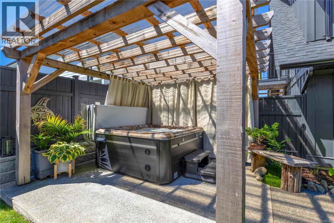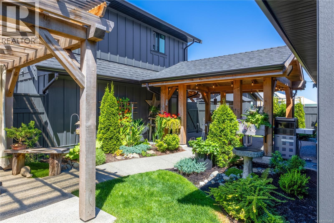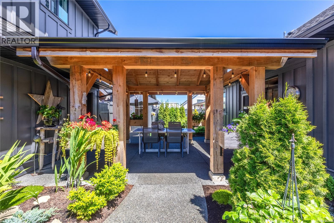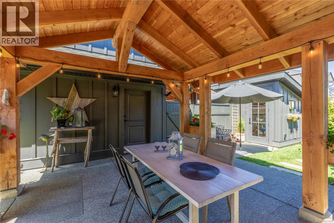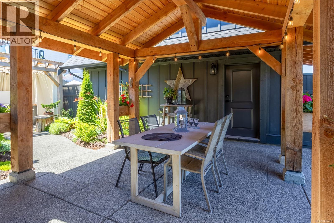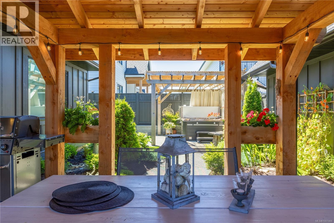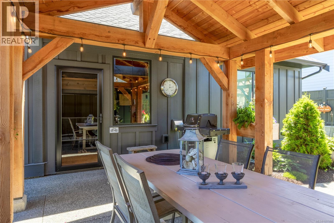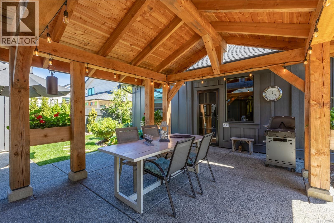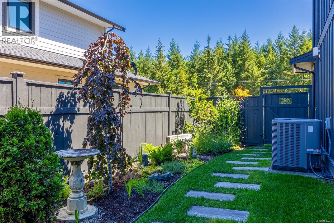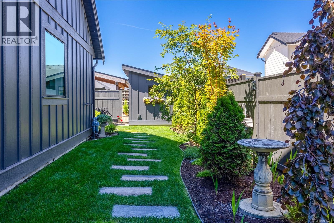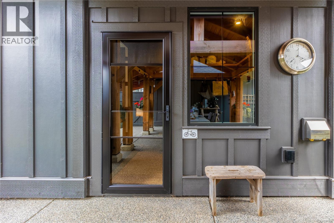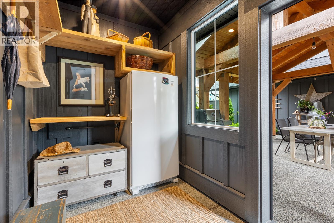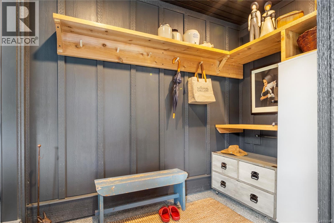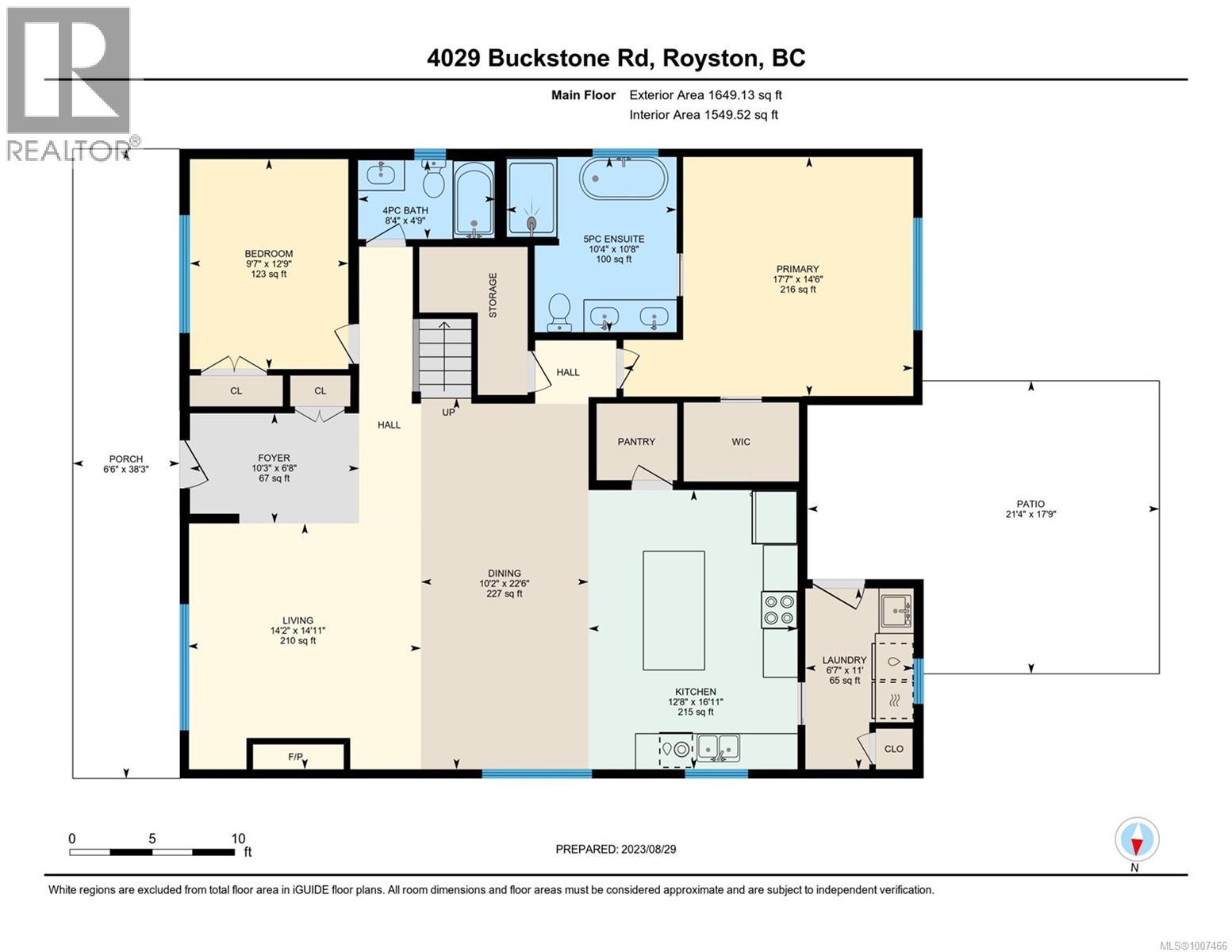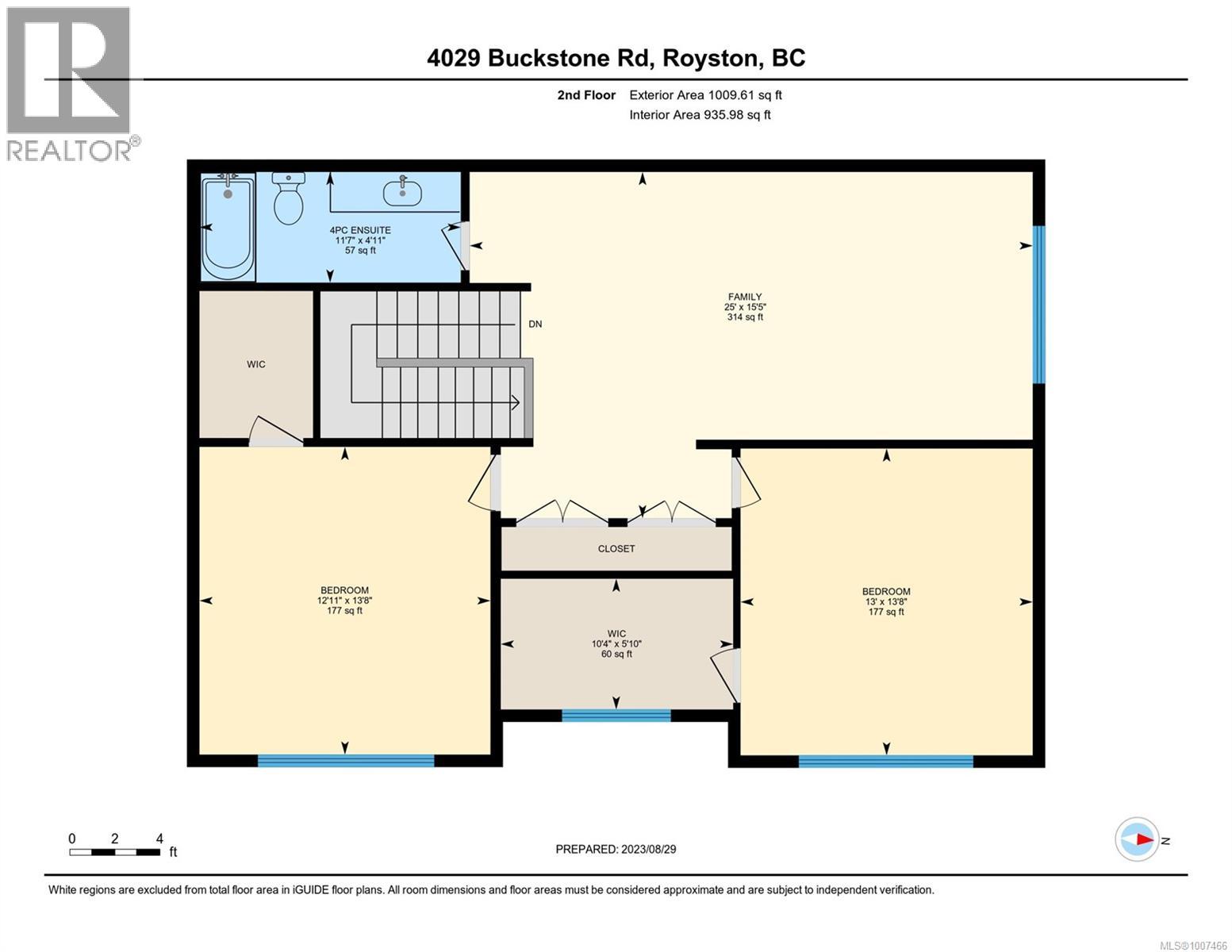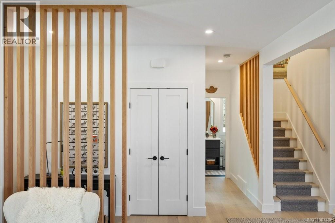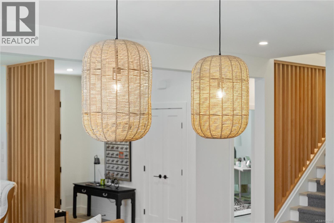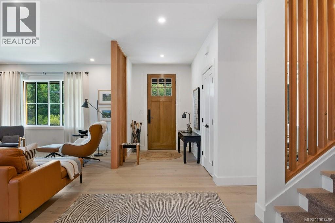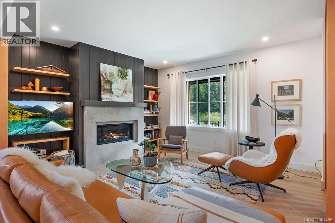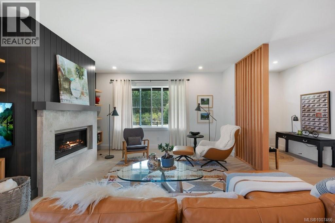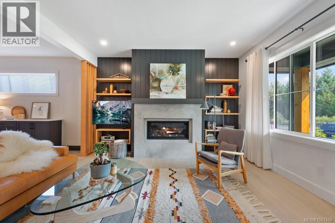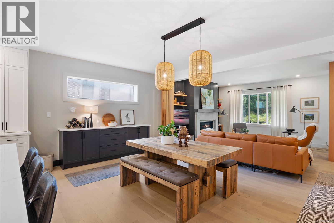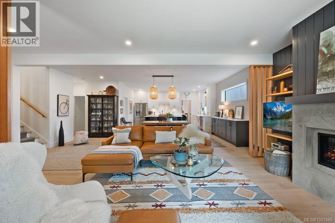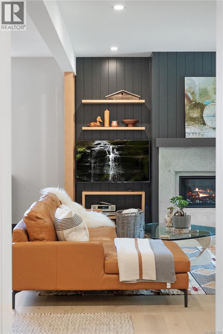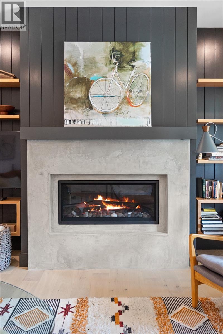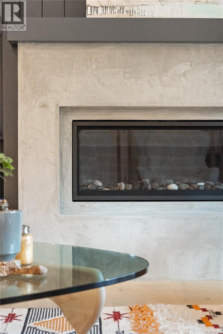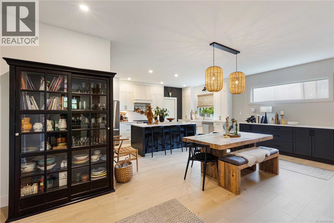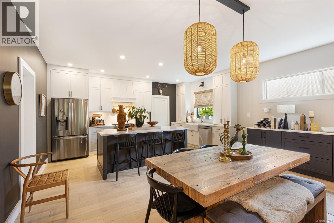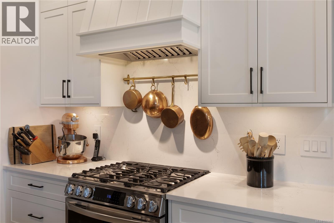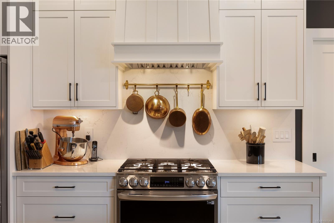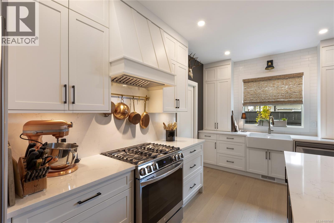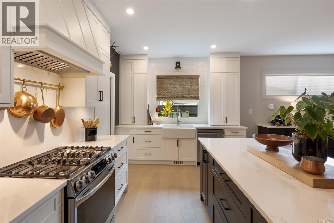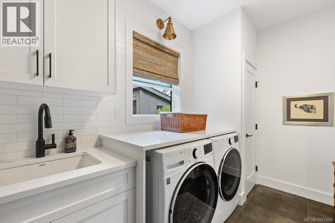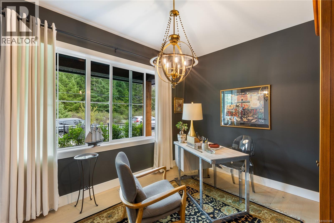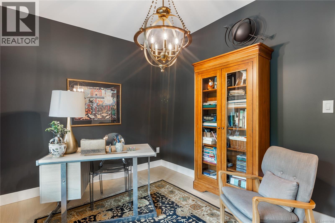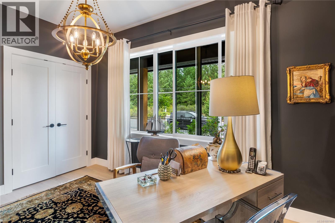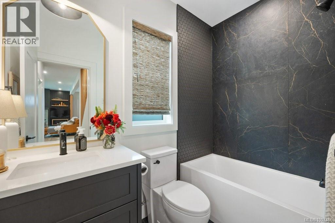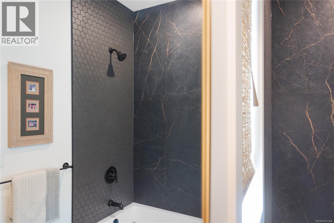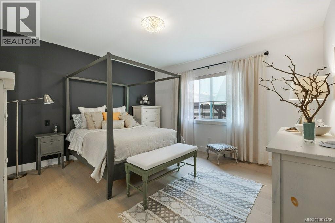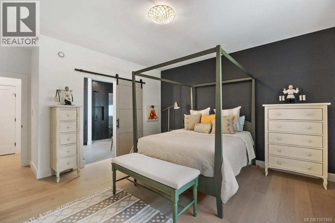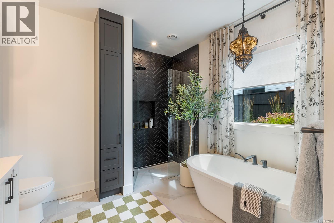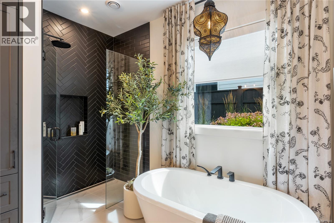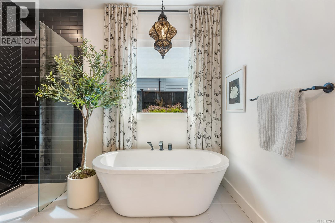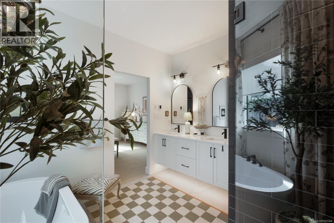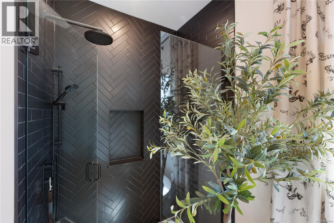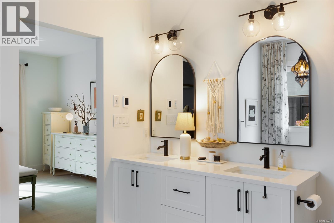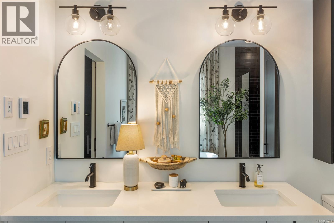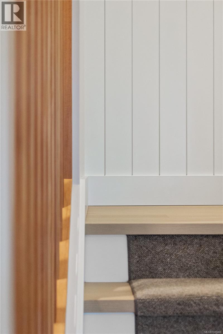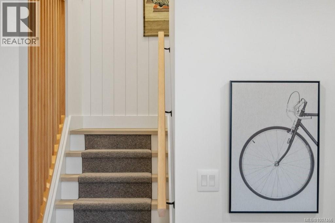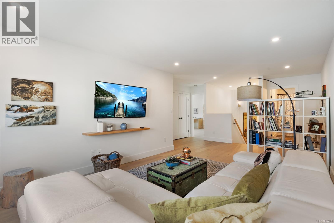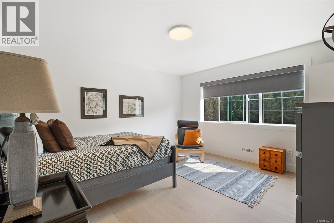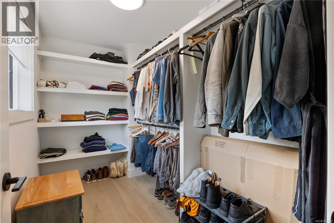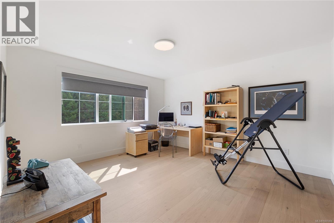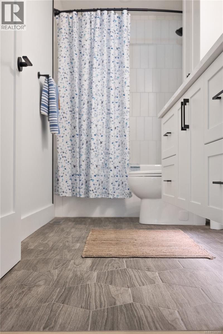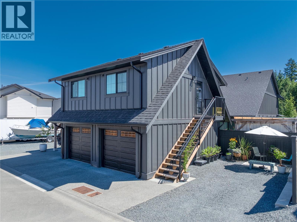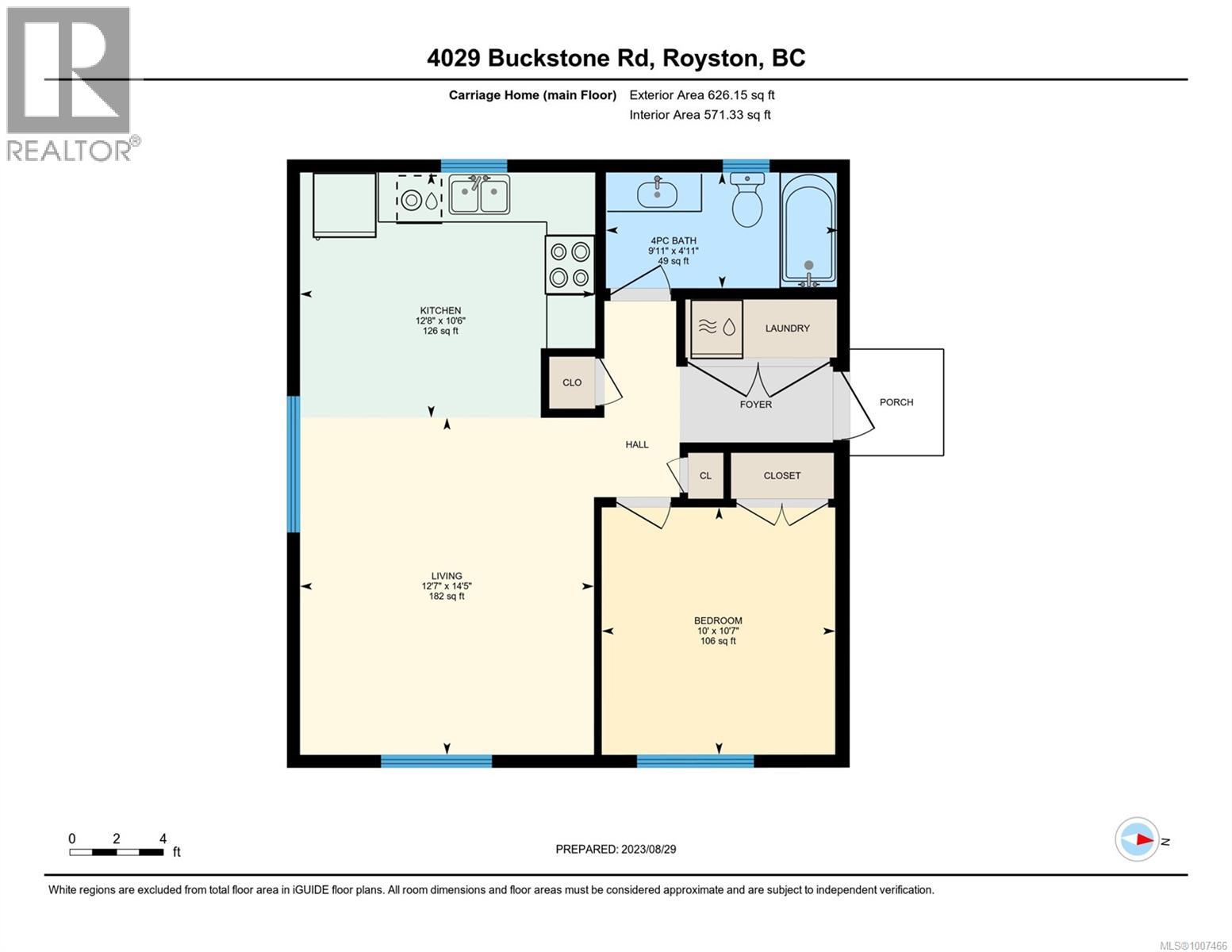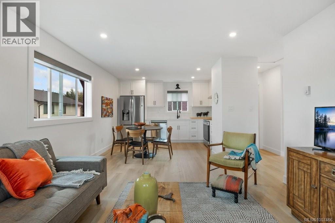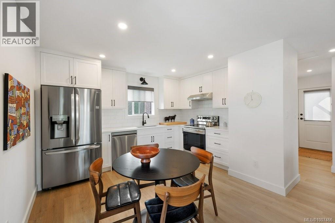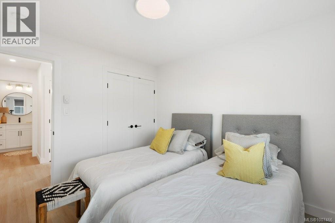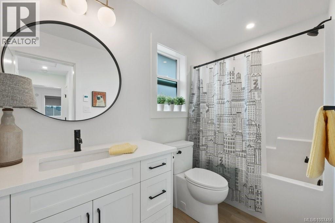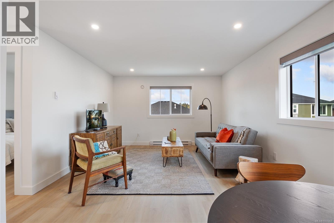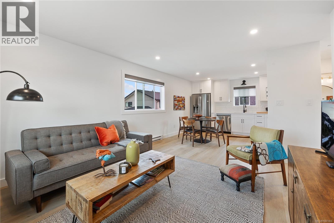5 Bedroom
4 Bathroom
3,285 ft2
Westcoast
Fireplace
Air Conditioned, Fully Air Conditioned
Forced Air, Heat Pump, Heat Recovery Ventilation (Hrv)
$1,535,000
Discover a rare blend of craftsmanship and comfort in this stunning 3284 sqft executive home with a 1-bed/1-bath laneway house, expertly crafted by the Hamilton Brothers. Nestled in Courtenay South’s prestigious Ridge community, this custom showpiece combines timeless West Coast design with a long list of premium upgrades. The main residence offers 4 bedrooms, 3 bathrooms, and an open-concept layout enriched by fir feature walls, custom built-ins, upgraded lighting, and high-end finishes throughout. The reimagined fireplace is a true focal point with black T&G, concrete, and a handcrafted mantle. A chef-inspired dining area with matching buffet and quartz counters elevates entertaining. Step outside to your own private retreat—fully landscaped with a timber frame gazebo for al fresco dining, a new hot tub with pergola, and a timber carport with breezeway access. Expanded parking, upgraded electrical, and thoughtful storage complete the package. No GST. No detail overlooked. Just one extraordinary opportunity to own a Hamilton Bros. home that blends modern elegance with enduring value. (id:46156)
Property Details
|
MLS® Number
|
1007466 |
|
Property Type
|
Single Family |
|
Neigbourhood
|
Courtenay City |
|
Features
|
Curb & Gutter, Level Lot, Southern Exposure, Other, Rectangular, Marine Oriented |
|
Parking Space Total
|
5 |
|
Plan
|
Epp100230 |
|
Structure
|
Shed, Workshop, Patio(s) |
Building
|
Bathroom Total
|
4 |
|
Bedrooms Total
|
5 |
|
Architectural Style
|
Westcoast |
|
Constructed Date
|
2022 |
|
Cooling Type
|
Air Conditioned, Fully Air Conditioned |
|
Fireplace Present
|
Yes |
|
Fireplace Total
|
1 |
|
Heating Fuel
|
Natural Gas |
|
Heating Type
|
Forced Air, Heat Pump, Heat Recovery Ventilation (hrv) |
|
Size Interior
|
3,285 Ft2 |
|
Total Finished Area
|
3285 Sqft |
|
Type
|
House |
Land
|
Access Type
|
Road Access |
|
Acreage
|
No |
|
Size Irregular
|
8276 |
|
Size Total
|
8276 Sqft |
|
Size Total Text
|
8276 Sqft |
|
Zoning Description
|
Cd-21 |
|
Zoning Type
|
Residential |
Rooms
| Level |
Type |
Length |
Width |
Dimensions |
|
Second Level |
Family Room |
25 ft |
|
25 ft x Measurements not available |
|
Second Level |
Bedroom |
13 ft |
|
13 ft x Measurements not available |
|
Second Level |
Bedroom |
|
|
12'11 x 13'8 |
|
Second Level |
Ensuite |
|
|
11'7 x 4'11 |
|
Main Level |
Porch |
|
|
38'3 x 6'6 |
|
Main Level |
Patio |
|
|
17'9 x 21'4 |
|
Main Level |
Primary Bedroom |
|
|
14'6 x 17'7 |
|
Main Level |
Living Room |
|
|
14'11 x 14'2 |
|
Main Level |
Laundry Room |
11 ft |
|
11 ft x Measurements not available |
|
Main Level |
Kitchen |
|
|
16'11 x 12'8 |
|
Main Level |
Entrance |
|
|
6'8 x 10'3 |
|
Main Level |
Dining Room |
|
|
22'6 x 10'2 |
|
Main Level |
Bedroom |
|
|
12'9 x 9'7 |
|
Main Level |
Ensuite |
|
|
10'8 x 10'04 |
|
Main Level |
Bathroom |
|
|
4'9 x 8'4 |
|
Other |
Living Room |
|
|
12'7 x 14'5 |
|
Other |
Kitchen |
|
|
12'8 x 10'6 |
|
Other |
Bedroom |
10 ft |
|
10 ft x Measurements not available |
|
Other |
Bathroom |
|
|
9'11 x 4'11 |
https://www.realtor.ca/real-estate/28605623/4029-buckstone-rd-courtenay-courtenay-city


