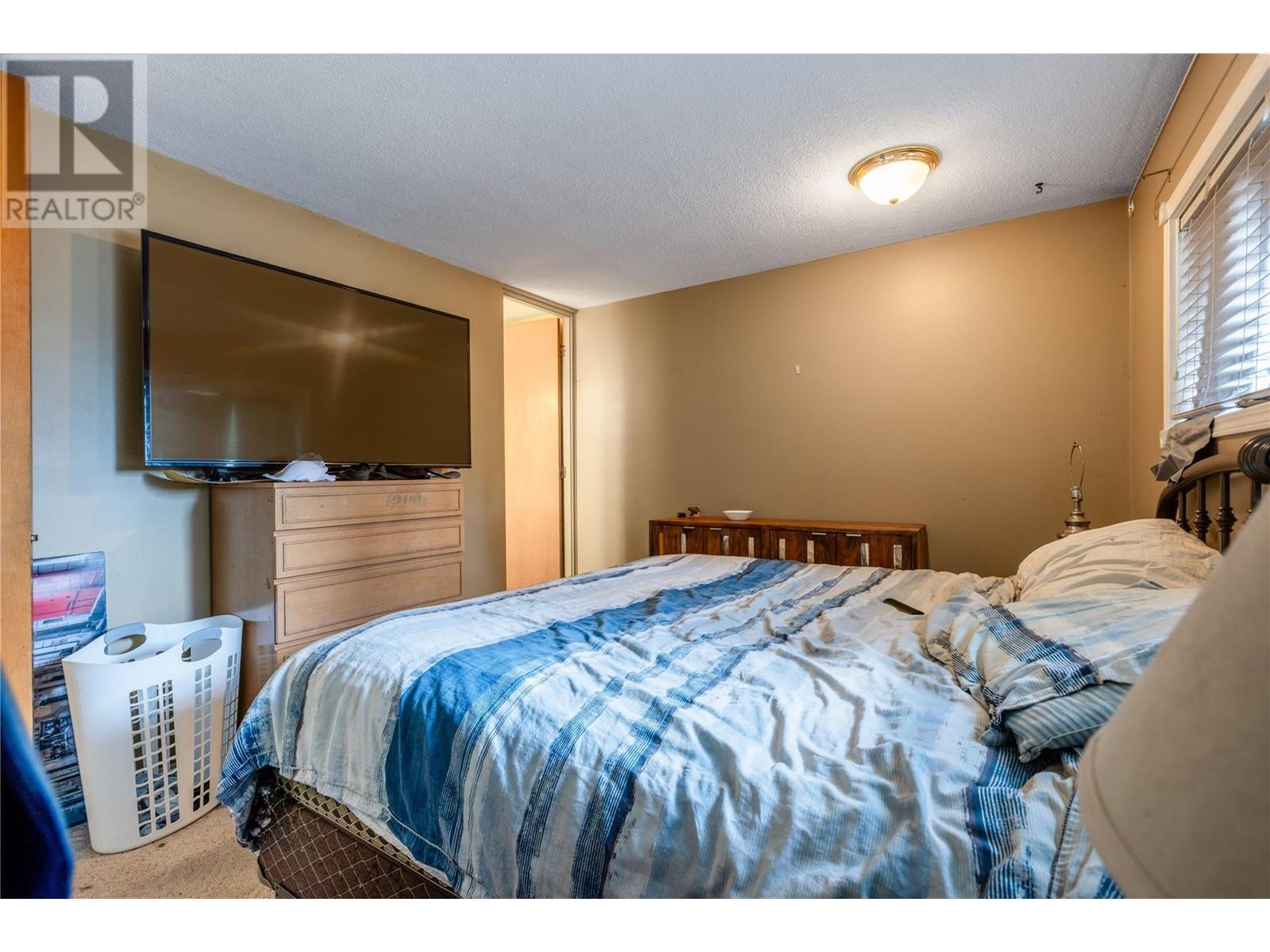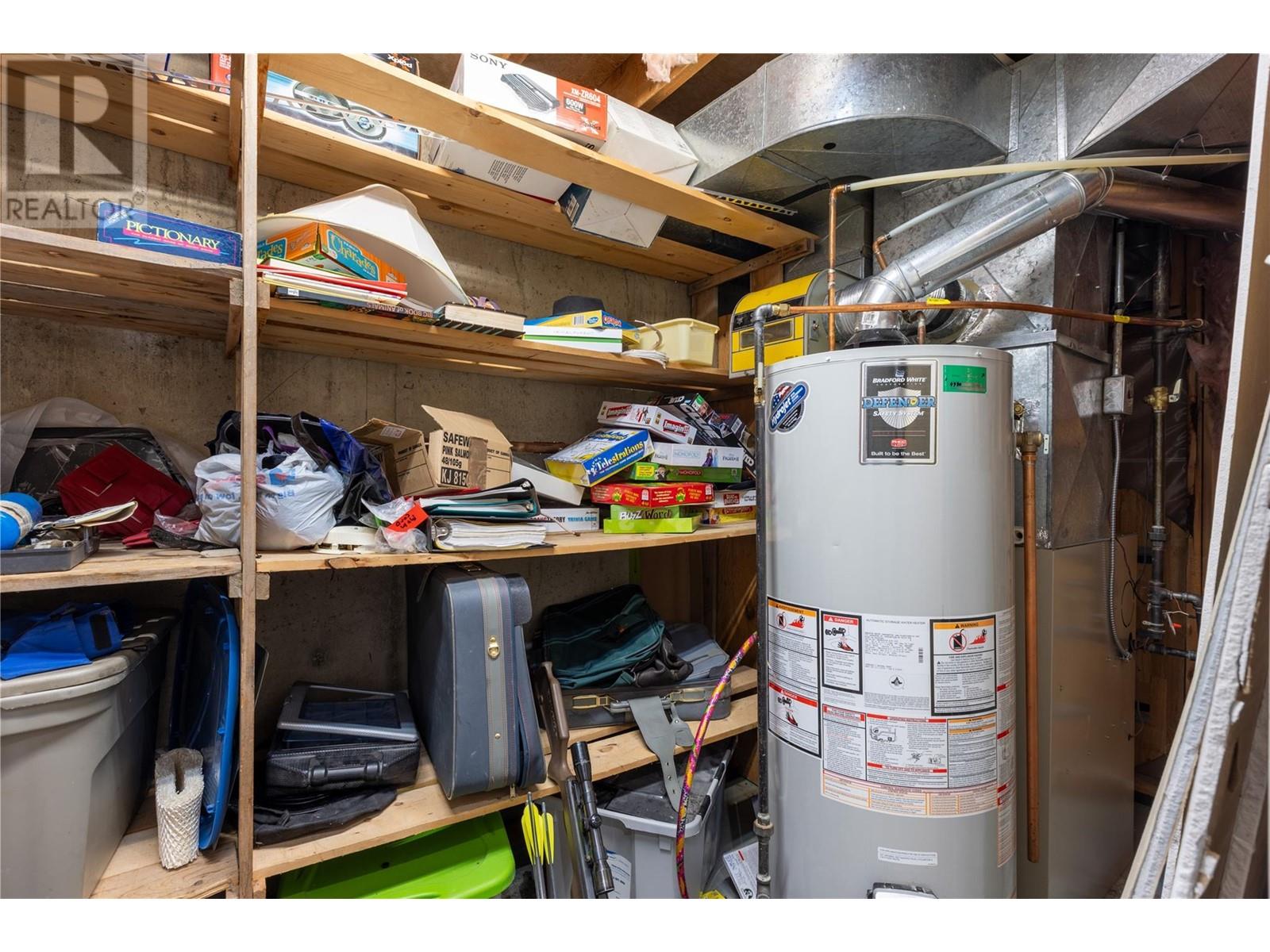6 Bedroom
3 Bathroom
2,195 ft2
Forced Air, See Remarks
$450,000
Welcome to one of Cranbrook’s best-kept secrets, a spacious 6-bedroom, 3-bathroom home tucked between Gordon Terrace and Parkland Schools. Set on a 0.20-acre lot, this property offers a rare combination of size, location, and potential, with upside that punches well above its price point. Boasting over 2,000 sq ft of well-planned living space, the home’s layout is functional and versatile, with a rare bedroom count that’s ideal for larger families, multi-generational living, or savvy investors. It’s a rare blend of opportunity and polish, move-in ready, yet still full of potential for those who want to take it further. A professional pre-sale home inspection has already been completed, so you'll have the clarity to move quickly and confidently. This isn’t just a project. It’s a property with presence, in a prime neighbourhood, priced at $450,000. With a DRPO set for 6 PM on Monday, June 2nd, now is the time to act. Exceptional potential. Strategic location. And a running start. Contact your REALTOR today before someone else snaps it up and you’re left pretending you didn’t want it anyway. (id:46156)
Property Details
|
MLS® Number
|
10349126 |
|
Property Type
|
Single Family |
|
Neigbourhood
|
Cranbrook South |
Building
|
Bathroom Total
|
3 |
|
Bedrooms Total
|
6 |
|
Basement Type
|
Full |
|
Constructed Date
|
1964 |
|
Construction Style Attachment
|
Detached |
|
Heating Type
|
Forced Air, See Remarks |
|
Stories Total
|
2 |
|
Size Interior
|
2,195 Ft2 |
|
Type
|
House |
|
Utility Water
|
Municipal Water |
Parking
Land
|
Acreage
|
No |
|
Sewer
|
Municipal Sewage System |
|
Size Irregular
|
0.2 |
|
Size Total
|
0.2 Ac|under 1 Acre |
|
Size Total Text
|
0.2 Ac|under 1 Acre |
|
Zoning Type
|
Unknown |
Rooms
| Level |
Type |
Length |
Width |
Dimensions |
|
Basement |
Storage |
|
|
17'7'' x 9'11'' |
|
Basement |
Bedroom |
|
|
12'10'' x 5'11'' |
|
Basement |
Storage |
|
|
5'10'' x 5'6'' |
|
Basement |
Recreation Room |
|
|
16'7'' x 15'7'' |
|
Basement |
Laundry Room |
|
|
7'2'' x 7'7'' |
|
Basement |
Bedroom |
|
|
11'3'' x 13'8'' |
|
Basement |
Bedroom |
|
|
13'6'' x 10'1'' |
|
Basement |
3pc Bathroom |
|
|
5'11'' x 7'10'' |
|
Main Level |
Primary Bedroom |
|
|
12'2'' x 10'8'' |
|
Main Level |
Dining Room |
|
|
7'9'' x 10'9'' |
|
Main Level |
Bedroom |
|
|
8'11'' x 9'4'' |
|
Main Level |
Bedroom |
|
|
8'11'' x 9'4'' |
|
Main Level |
4pc Bathroom |
|
|
7'5'' x 6'11'' |
|
Main Level |
3pc Ensuite Bath |
|
|
8' x 4'3'' |
|
Main Level |
Living Room |
|
|
12' x 21'8'' |
|
Main Level |
Kitchen |
|
|
17'8'' x 13'10'' |
https://www.realtor.ca/real-estate/28378340/403-12th-street-s-cranbrook-cranbrook-south















































