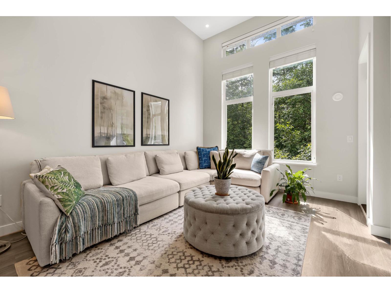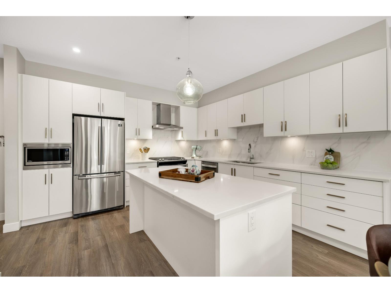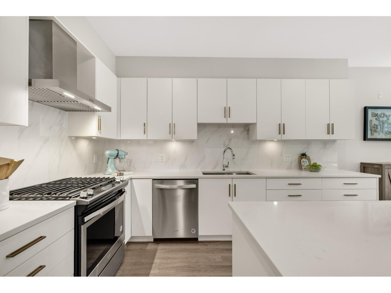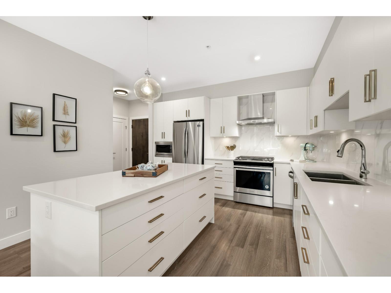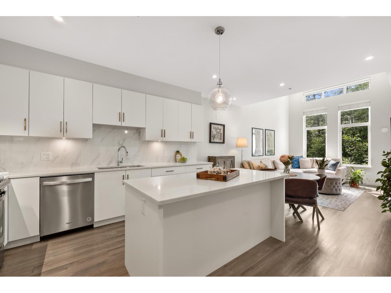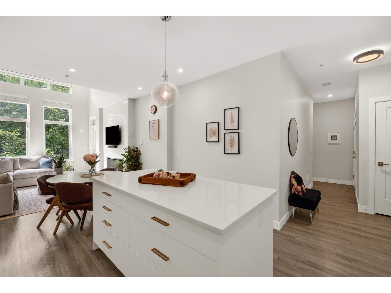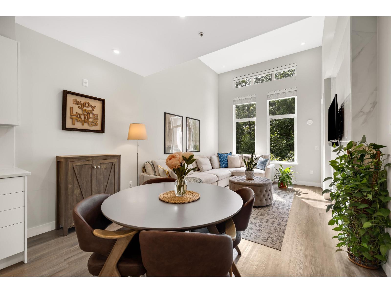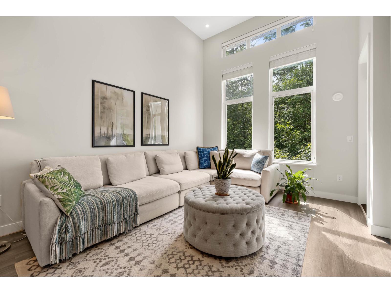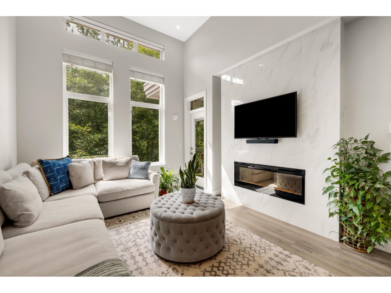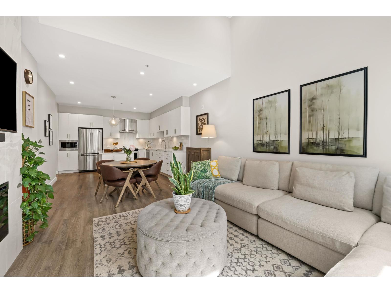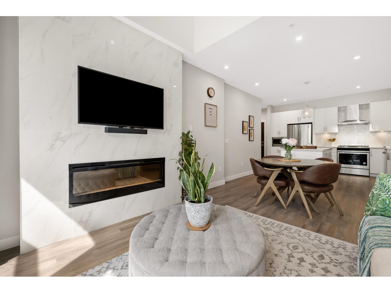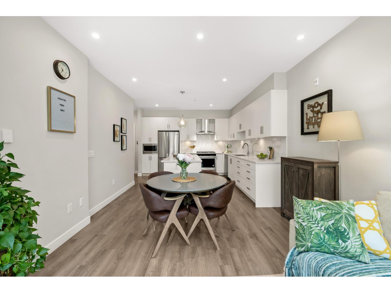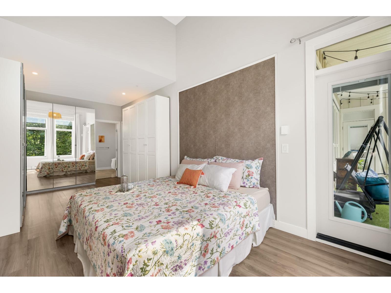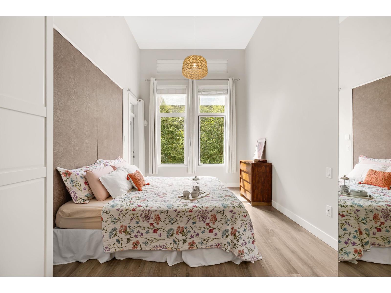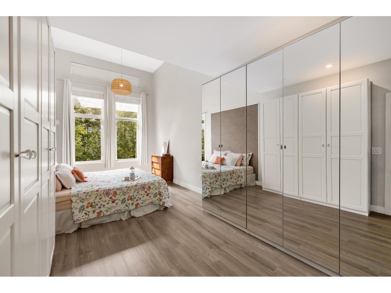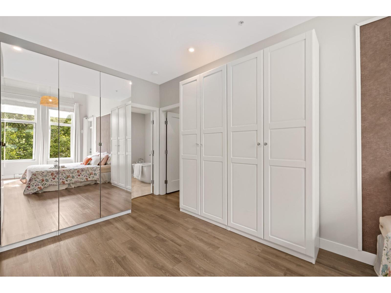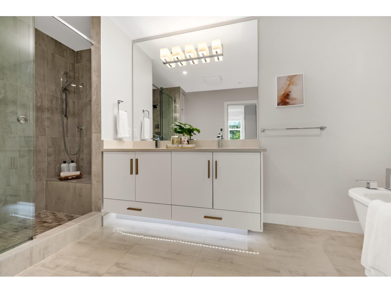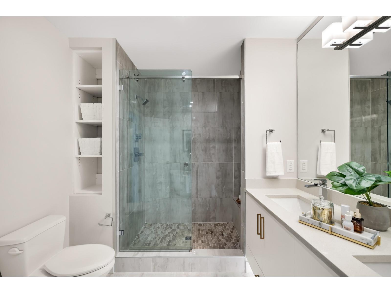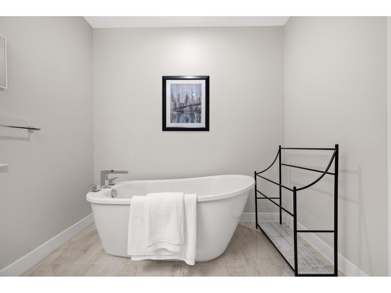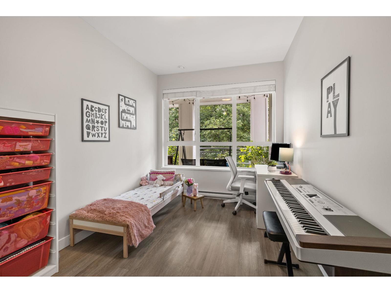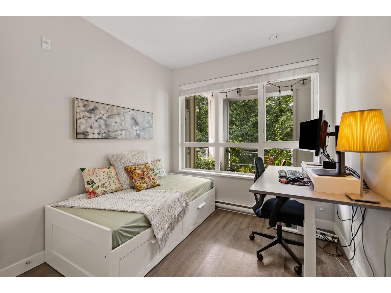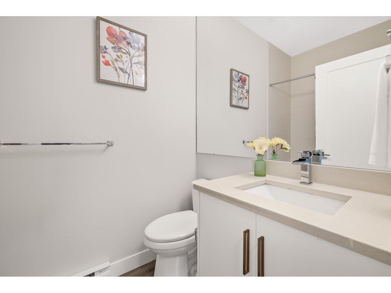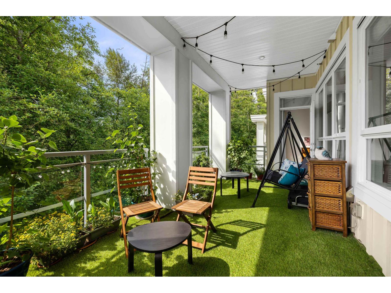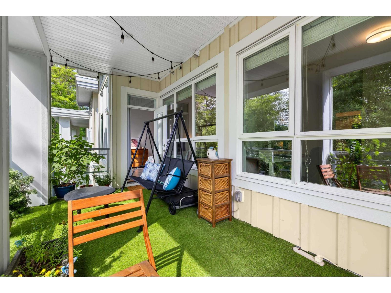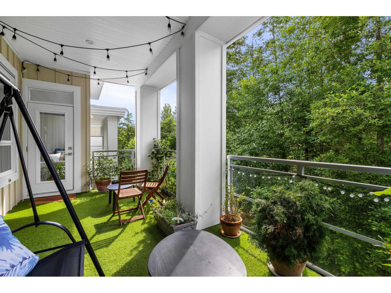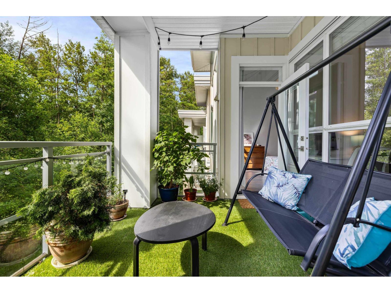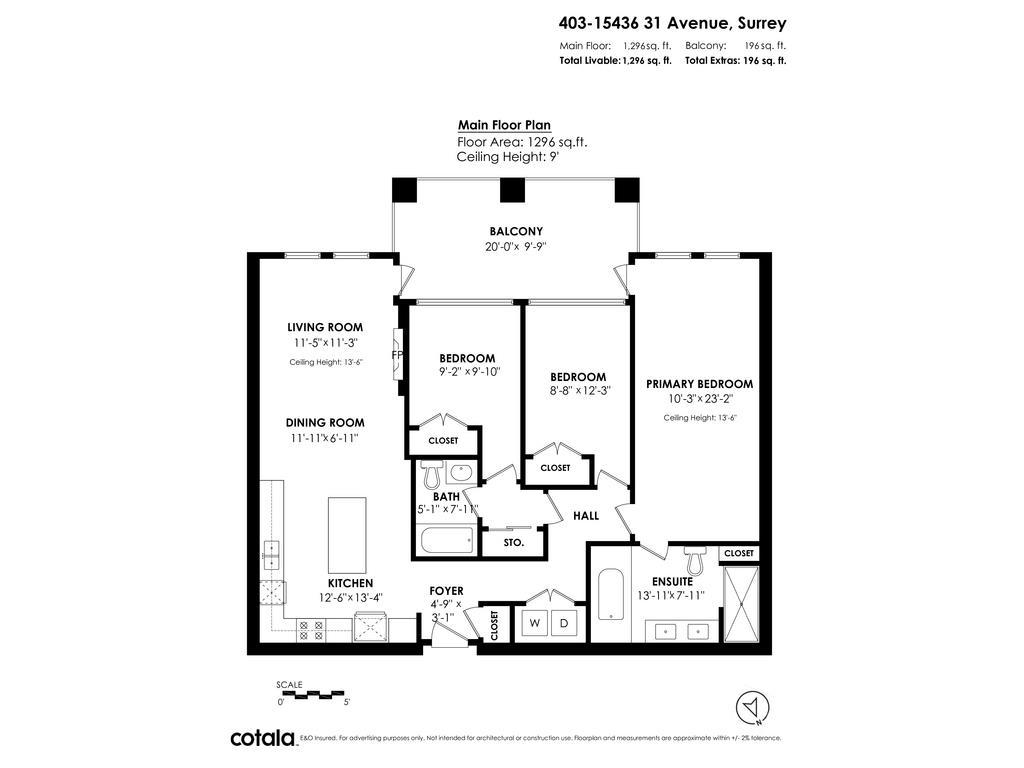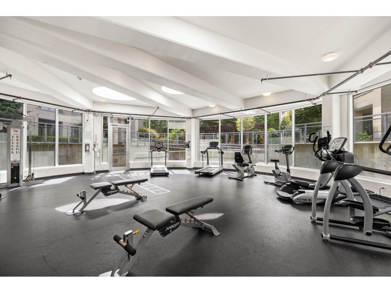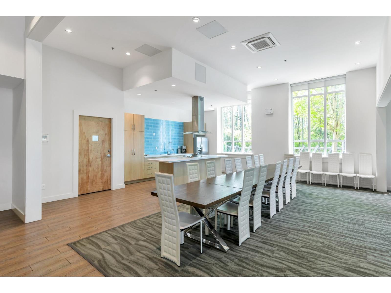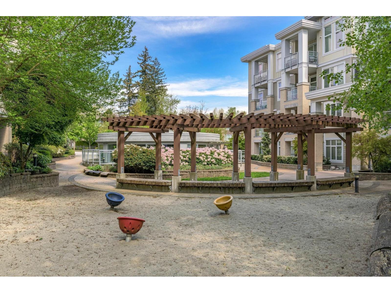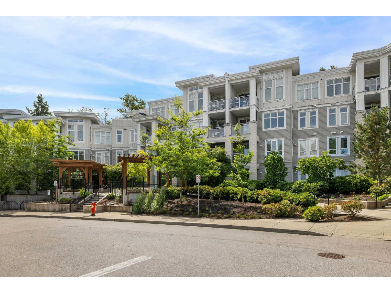3 Bedroom
2 Bathroom
1,296 ft2
Other, Penthouse
Fireplace
Baseboard Heaters
Garden Area
$859,000Maintenance,
$591.04 Monthly
Penthouse living at Headwaters Club! This custom-built top-floor 3 bed, 2 bath home is the largest in the complex, backing onto a lush greenbelt with vaulted ceilings and a massive patio with gas hookup-ideal for relaxing or entertaining. The open-concept interior features all-white cabinetry, an extended quartz island, stainless steel appliances, and custom drawers. The expansive primary suite includes a 6-piece spa-style ensuite with heated floors, under-cabinet lighting, double sinks, walk-in shower, and a freestanding soaker tub. Upgraded MYSA smart thermostats, vinyl plank flooring, 3 parking stalls, and 2 storage lockers. Amenities include a fitness centre and business lounge. Close to Morgan Crossing, shops, schools, Hwy 99, and White Rock Beach. 2 Pets Allowed (Dogs & Cats)! (id:46156)
Property Details
|
MLS® Number
|
R3042944 |
|
Property Type
|
Single Family |
|
Community Features
|
Pets Allowed, Rentals Allowed |
|
Parking Space Total
|
3 |
|
Storage Type
|
Storage |
Building
|
Bathroom Total
|
2 |
|
Bedrooms Total
|
3 |
|
Age
|
5 Years |
|
Amenities
|
Clubhouse, Exercise Centre, Laundry - In Suite, Recreation Centre, Storage - Locker |
|
Appliances
|
Washer, Dryer, Refrigerator, Stove, Dishwasher, Alarm System |
|
Architectural Style
|
Other, Penthouse |
|
Basement Development
|
Unknown |
|
Basement Features
|
Unknown |
|
Basement Type
|
None (unknown) |
|
Construction Style Attachment
|
Attached |
|
Fire Protection
|
Security System, Smoke Detectors |
|
Fireplace Present
|
Yes |
|
Fireplace Total
|
1 |
|
Heating Type
|
Baseboard Heaters |
|
Size Interior
|
1,296 Ft2 |
|
Type
|
Apartment |
|
Utility Water
|
Municipal Water |
Parking
Land
|
Acreage
|
No |
|
Landscape Features
|
Garden Area |
|
Sewer
|
Sanitary Sewer |
Utilities
|
Electricity
|
Available |
|
Natural Gas
|
Available |
|
Water
|
Available |
https://www.realtor.ca/real-estate/28808485/403-15436-31-avenue-surrey


