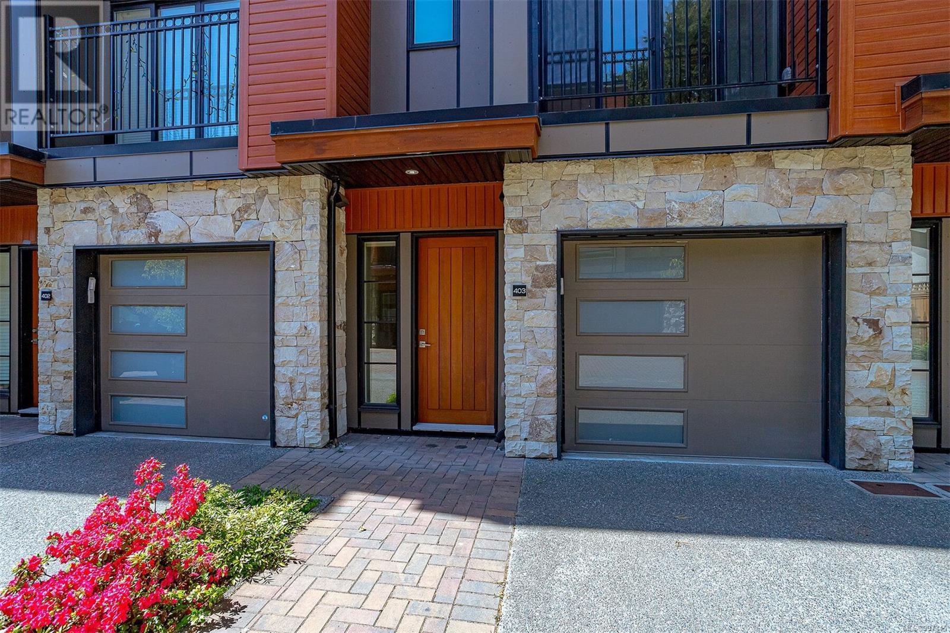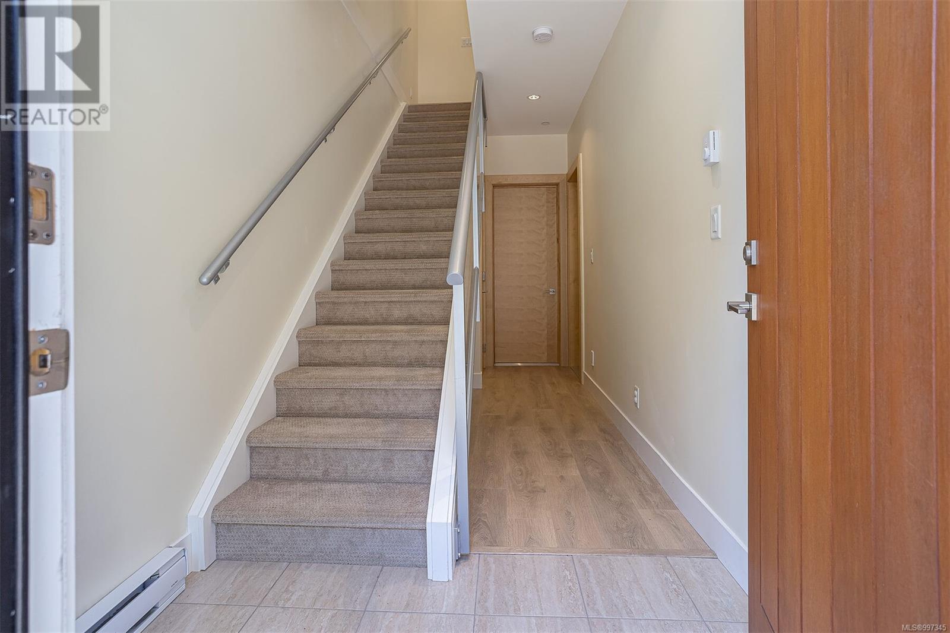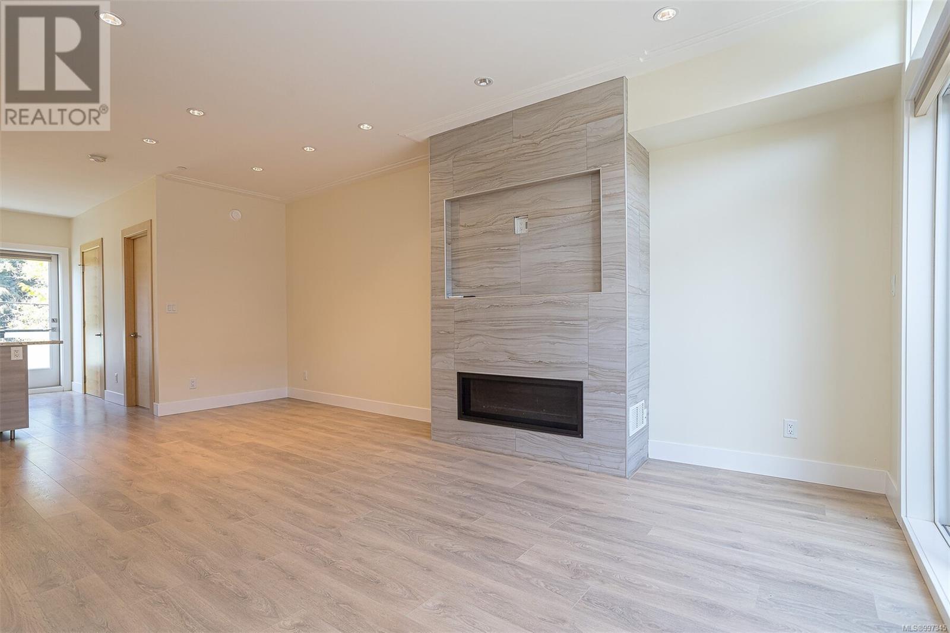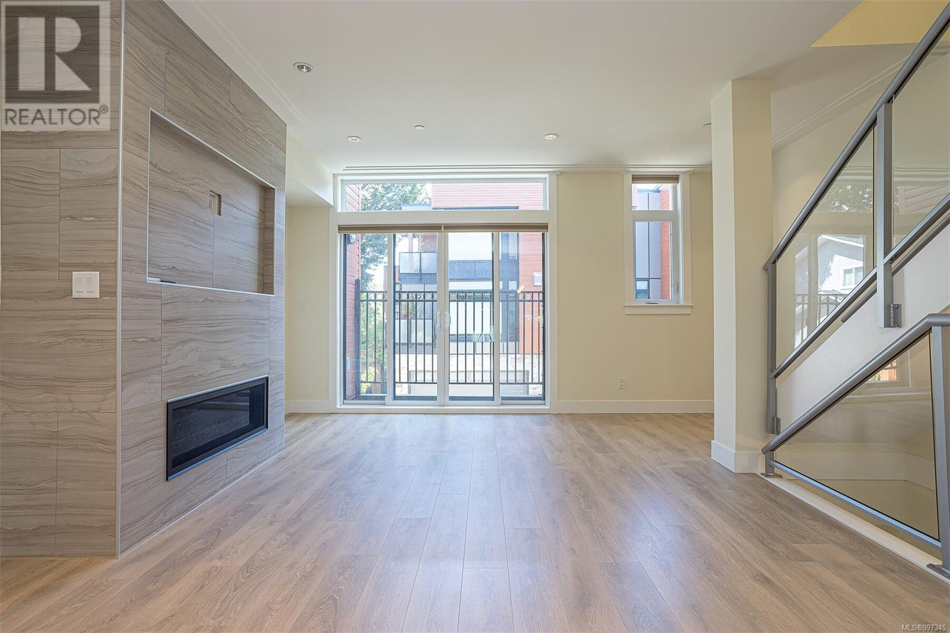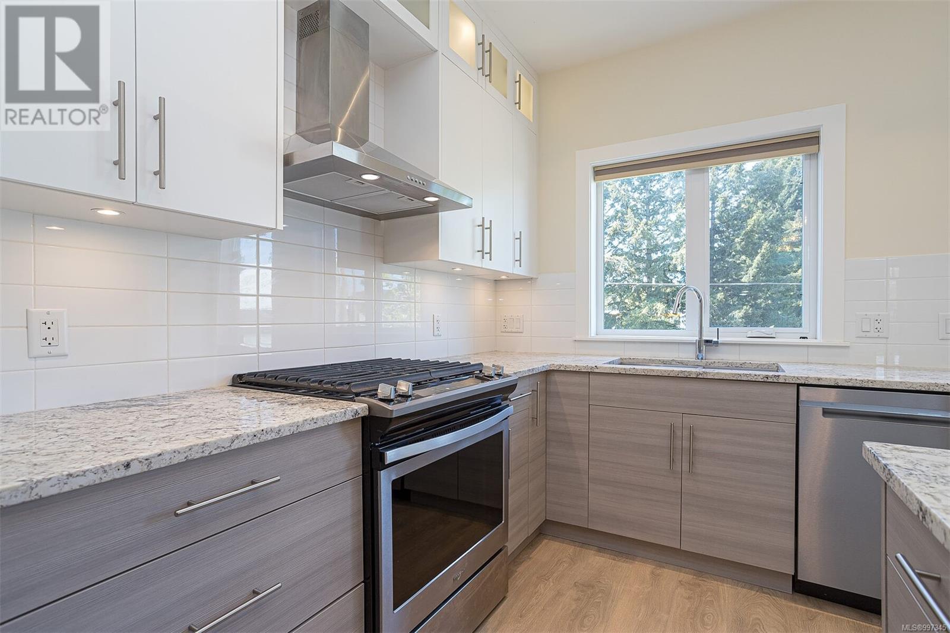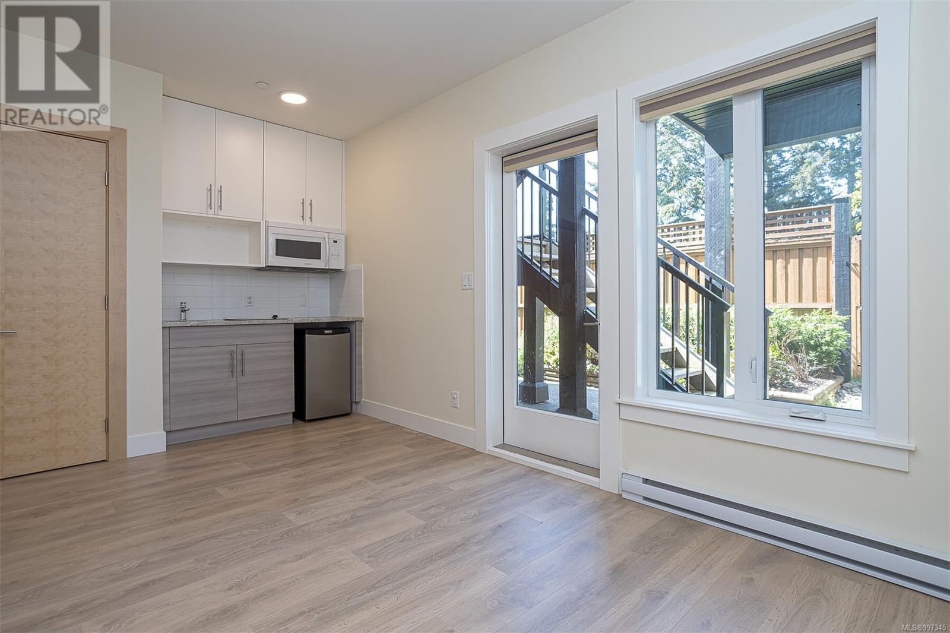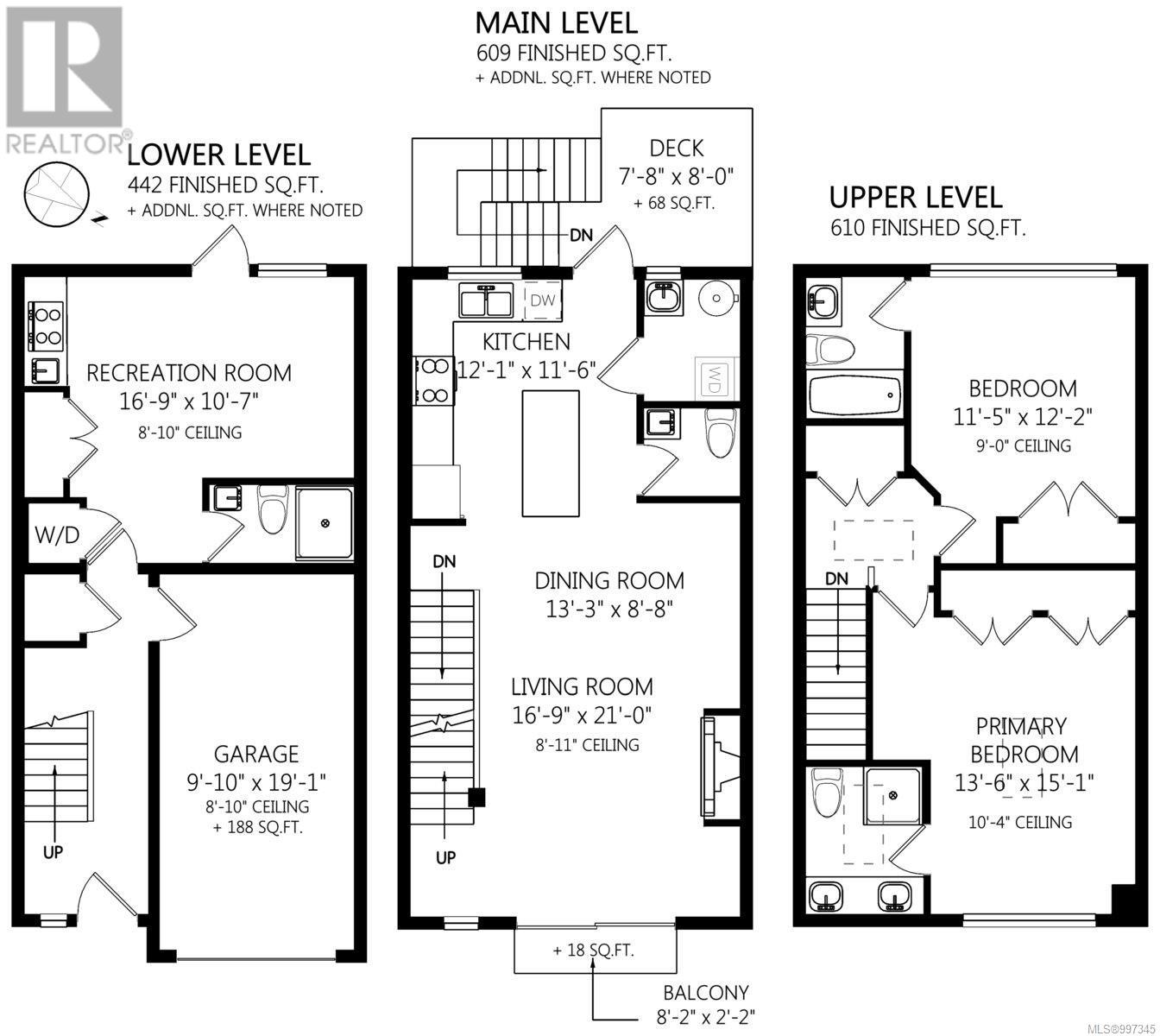403 2130 Sooke Rd Colwood, British Columbia V9B 1W5
$780,000Maintenance,
$493 Monthly
Maintenance,
$493 MonthlyOne of the best suites in this complex. Off the main road and backing onto greenspace. Welcome to 2130 Sooke Rd a collection of high-quality, spacious and modern townhomes located in the heart of Colwood and within walking distance to Royal Roads University. Each home features hot water on demand, gas FP and stove, heat pumps/AC and granite counters. This suite has an unparalleled bonus: A LEGAL STUDIO SUITE ON THE MAIN LEVEL WITH SEPARATE ENTRANCE AND PATIO, a perfect mortgage helper or flex space. Unit 403 is over 1660 sq ft with 3 bed 4 bath including the studio suite. This home is perfect for entertaining with a gorgeous kitchen island and large living/dining rm with beautiful fireplace. Single garage and driveway parking. Come have a look and make this great townhome yours! (id:46156)
Property Details
| MLS® Number | 997345 |
| Property Type | Single Family |
| Neigbourhood | Hatley Park |
| Community Name | ilaria at Hatley Park |
| Community Features | Pets Allowed, Family Oriented |
| Features | Rectangular |
| Parking Space Total | 1 |
| Plan | Eps4949 |
| Structure | Patio(s) |
Building
| Bathroom Total | 4 |
| Bedrooms Total | 3 |
| Constructed Date | 2019 |
| Cooling Type | Air Conditioned, Wall Unit |
| Fireplace Present | Yes |
| Fireplace Total | 1 |
| Heating Fuel | Natural Gas |
| Heating Type | Heat Pump |
| Size Interior | 1,849 Ft2 |
| Total Finished Area | 1661 Sqft |
| Type | Row / Townhouse |
Land
| Acreage | No |
| Size Irregular | 1772 |
| Size Total | 1772 Sqft |
| Size Total Text | 1772 Sqft |
| Zoning Type | Multi-family |
Rooms
| Level | Type | Length | Width | Dimensions |
|---|---|---|---|---|
| Second Level | Bedroom | 12' x 11' | ||
| Second Level | Ensuite | 3-Piece | ||
| Second Level | Bathroom | 4-Piece | ||
| Second Level | Primary Bedroom | 15' x 13' | ||
| Lower Level | Bedroom | 10' x 9' | ||
| Lower Level | Bathroom | 4-Piece | ||
| Lower Level | Kitchen | 8' x 6' | ||
| Lower Level | Patio | 18' x 11' | ||
| Lower Level | Entrance | 9' x 6' | ||
| Main Level | Laundry Room | 6' x 5' | ||
| Main Level | Bathroom | 2-Piece | ||
| Main Level | Balcony | 8' x 2' | ||
| Main Level | Kitchen | 12' x 12' | ||
| Main Level | Dining Room | 13' x 9' | ||
| Main Level | Living Room | 21' x 17' |
https://www.realtor.ca/real-estate/28254237/403-2130-sooke-rd-colwood-hatley-park




